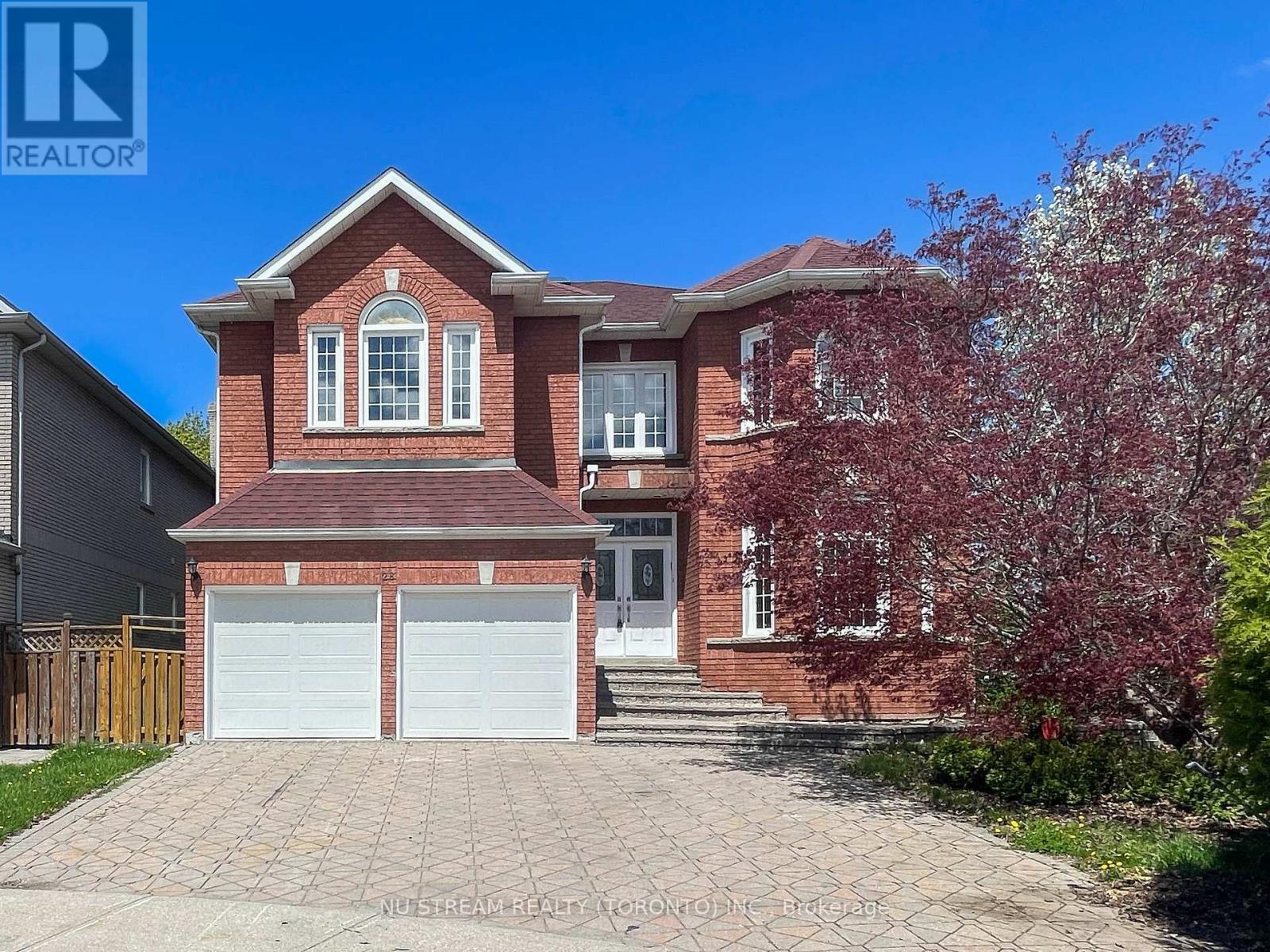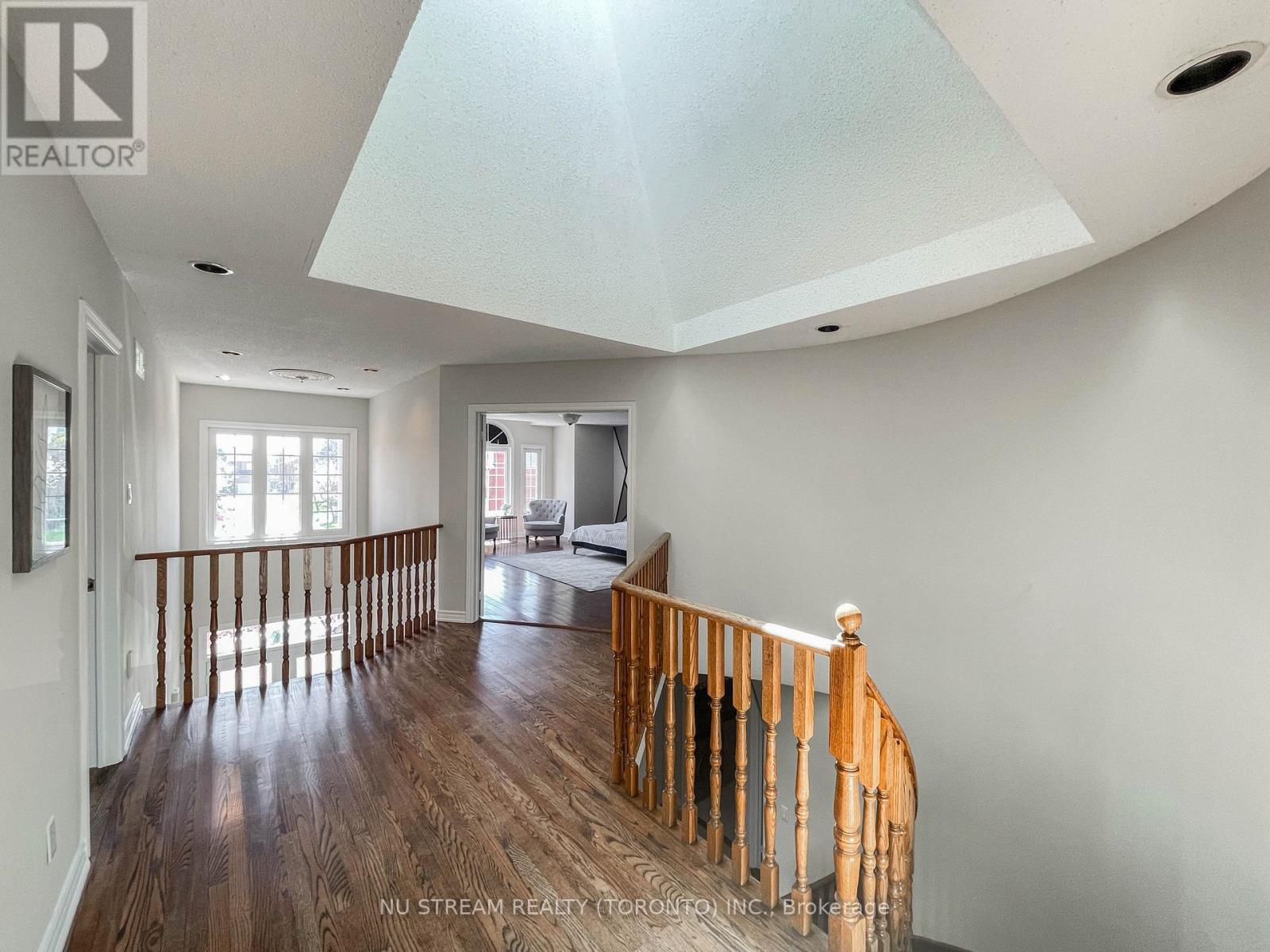28 Sheila Crescent Richmond Hill, Ontario L4B 3A1
$1,799,000
Luxurious, Elegant Family Home In Sought-After Doncrest Community. Back& Sides Onto Park, Windening Interlock 6-Car Drive, 9Ft Ceilings Through Out, House Filled With Natural Light with the Bright Huge Sky Lite, $$$ Spent On Luxury Baths, Laundry Room & W/I Closet, Kitchen With Granite Counter, W/O Huge Deck, Cir Oak Stair Open From 2/F To 9Ft Ceiling Bsmt, Close To Hwy 7/404/407, Next To Community Centre, Hocky Arena, Fitness Centre, Steps to Tennis/Baseball Court, Top Ranking School. (id:61852)
Open House
This property has open houses!
2:00 pm
Ends at:4:00 pm
Property Details
| MLS® Number | N12139007 |
| Property Type | Single Family |
| Community Name | Doncrest |
| AmenitiesNearBy | Park |
| CommunityFeatures | Community Centre |
| ParkingSpaceTotal | 7 |
Building
| BathroomTotal | 5 |
| BedroomsAboveGround | 4 |
| BedroomsBelowGround | 1 |
| BedroomsTotal | 5 |
| Appliances | Dishwasher, Dryer, Stove, Washer, Refrigerator |
| BasementDevelopment | Finished |
| BasementType | N/a (finished) |
| ConstructionStyleAttachment | Detached |
| CoolingType | Central Air Conditioning |
| ExteriorFinish | Brick |
| FireplacePresent | Yes |
| FlooringType | Hardwood |
| FoundationType | Concrete |
| HalfBathTotal | 1 |
| HeatingFuel | Natural Gas |
| HeatingType | Forced Air |
| StoriesTotal | 2 |
| SizeInterior | 3500 - 5000 Sqft |
| Type | House |
| UtilityWater | Municipal Water |
Parking
| Attached Garage | |
| Garage |
Land
| Acreage | No |
| LandAmenities | Park |
| Sewer | Sanitary Sewer |
| SizeDepth | 99 Ft ,3 In |
| SizeFrontage | 49 Ft ,3 In |
| SizeIrregular | 49.3 X 99.3 Ft |
| SizeTotalText | 49.3 X 99.3 Ft |
Rooms
| Level | Type | Length | Width | Dimensions |
|---|---|---|---|---|
| Second Level | Primary Bedroom | 6.6 m | 4.72 m | 6.6 m x 4.72 m |
| Second Level | Bedroom 2 | 5.79 m | 3.66 m | 5.79 m x 3.66 m |
| Second Level | Bedroom 3 | 5.59 m | 3.96 m | 5.59 m x 3.96 m |
| Second Level | Bedroom 4 | 5.49 m | 3.76 m | 5.49 m x 3.76 m |
| Ground Level | Living Room | 5.79 m | 3.66 m | 5.79 m x 3.66 m |
| Ground Level | Dining Room | 4.37 m | 4.37 m | 4.37 m x 4.37 m |
| Ground Level | Family Room | 5.6 m | 3.76 m | 5.6 m x 3.76 m |
| Ground Level | Den | 3.76 m | 3.05 m | 3.76 m x 3.05 m |
| Ground Level | Kitchen | 6.1 m | 3.76 m | 6.1 m x 3.76 m |
https://www.realtor.ca/real-estate/28292520/28-sheila-crescent-richmond-hill-doncrest-doncrest
Interested?
Contact us for more information
Knox Meng
Salesperson
140 York Blvd
Richmond Hill, Ontario L4B 3J6



























