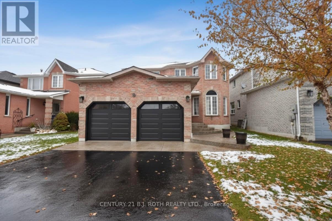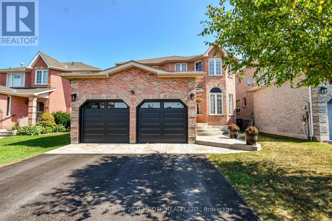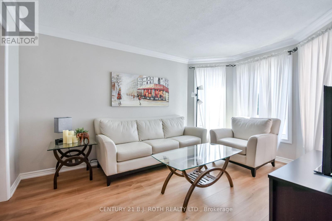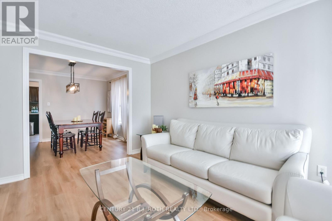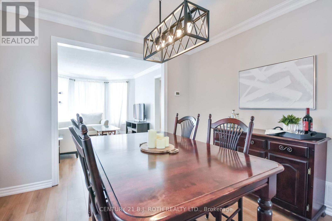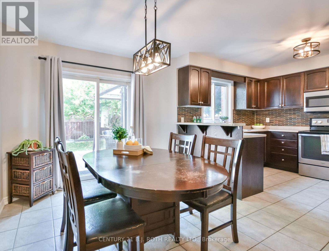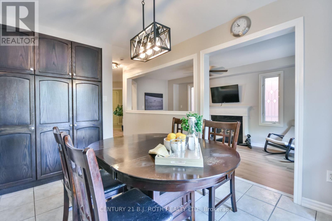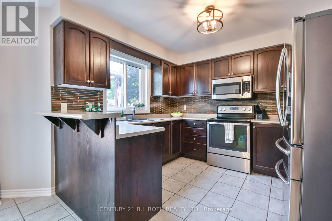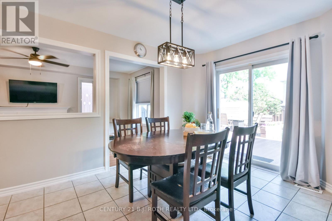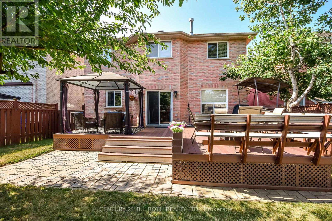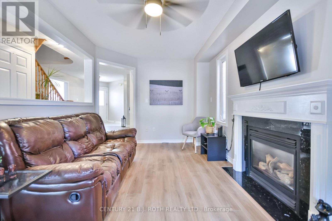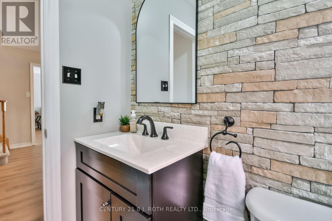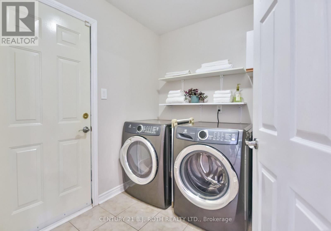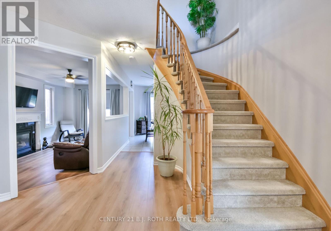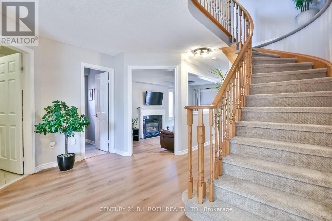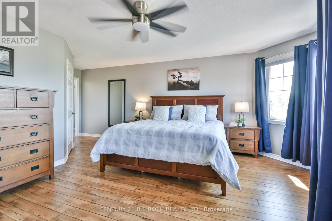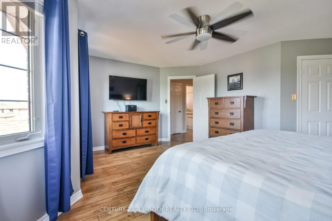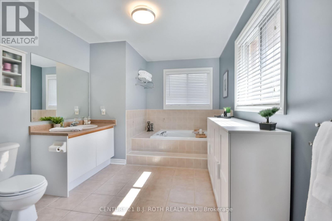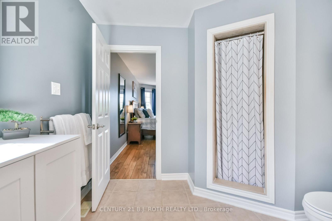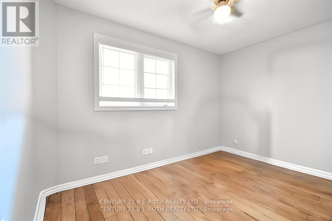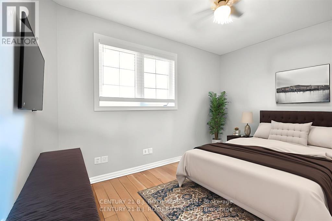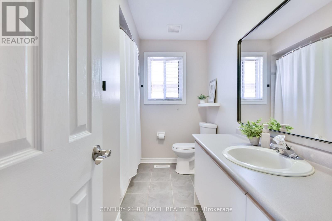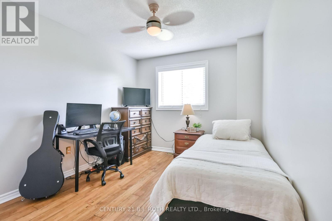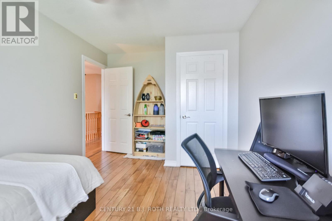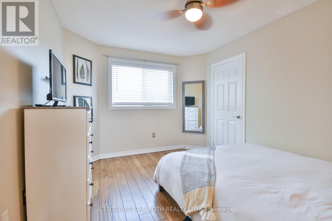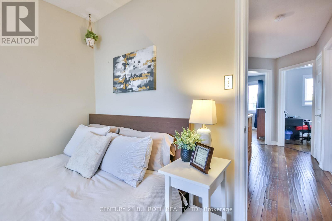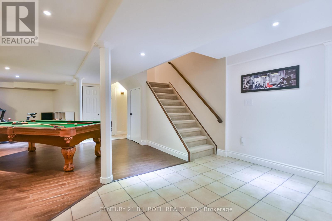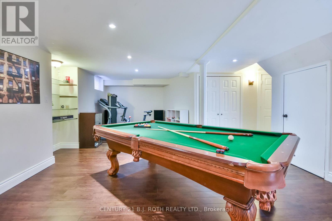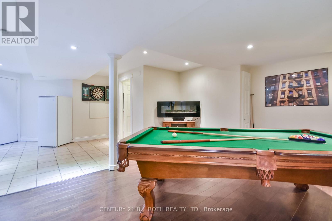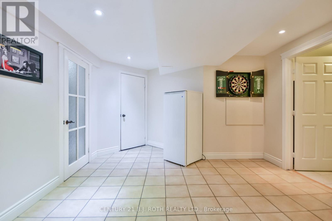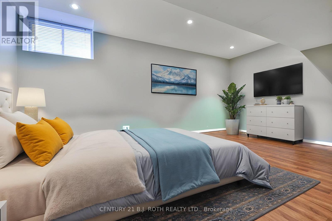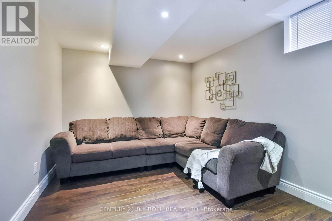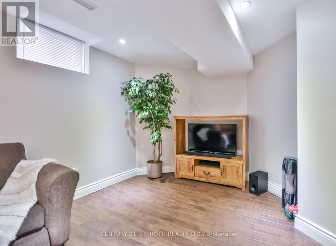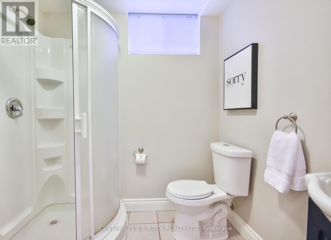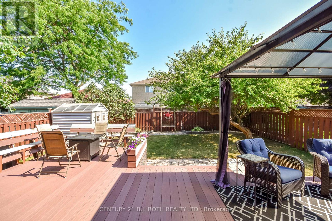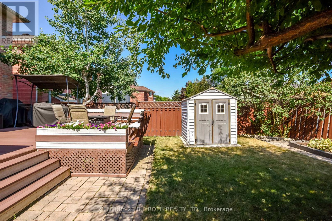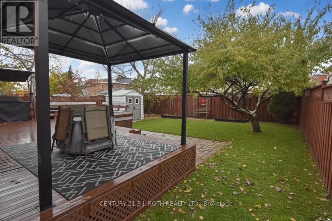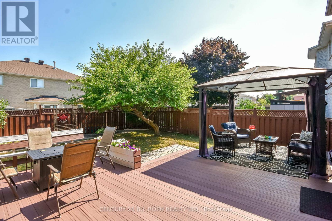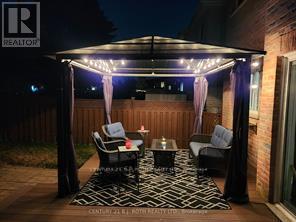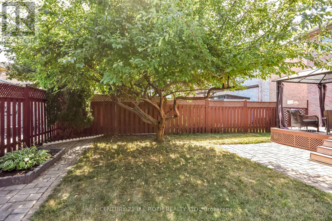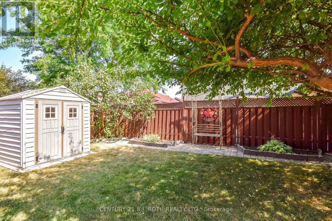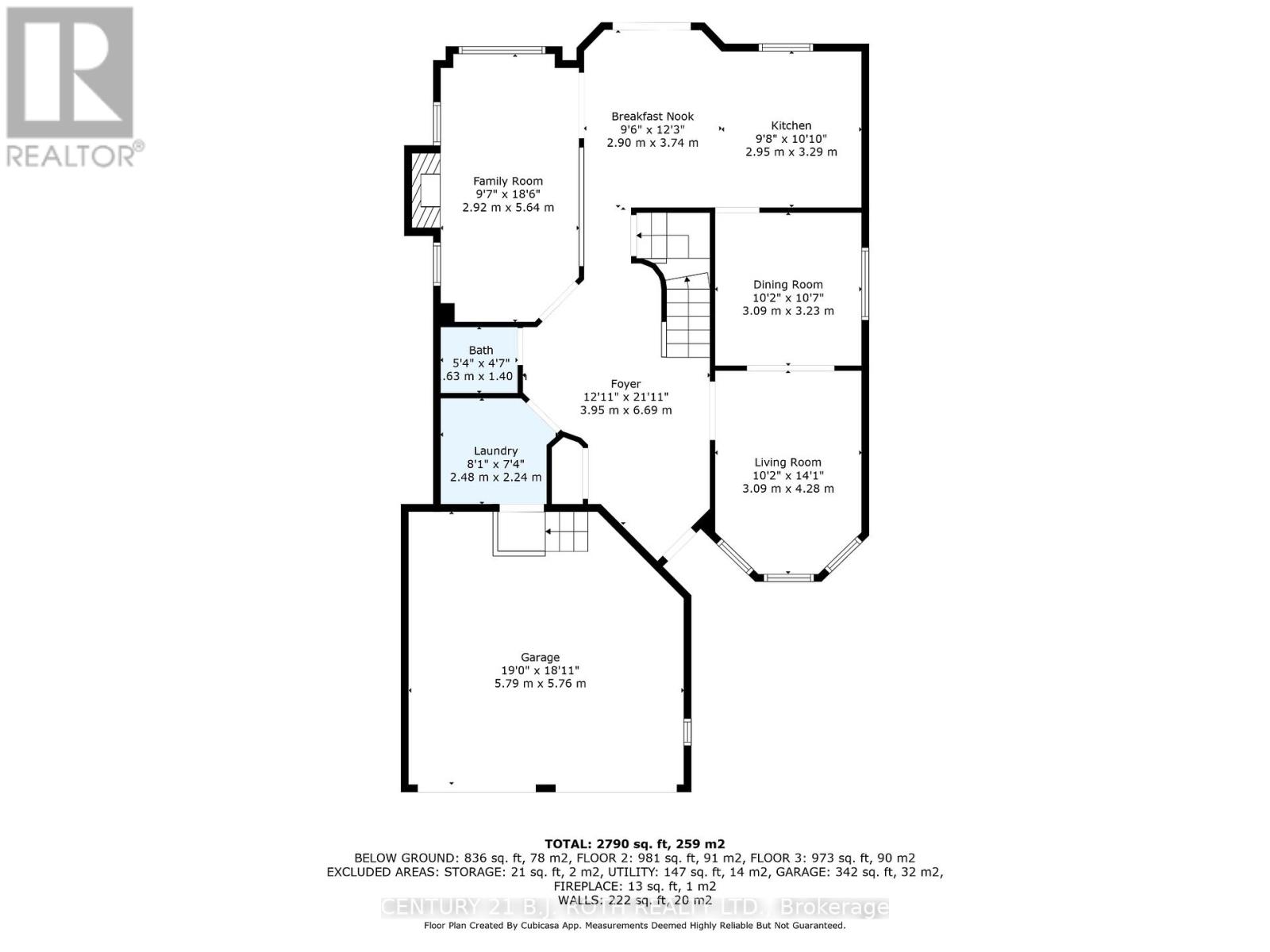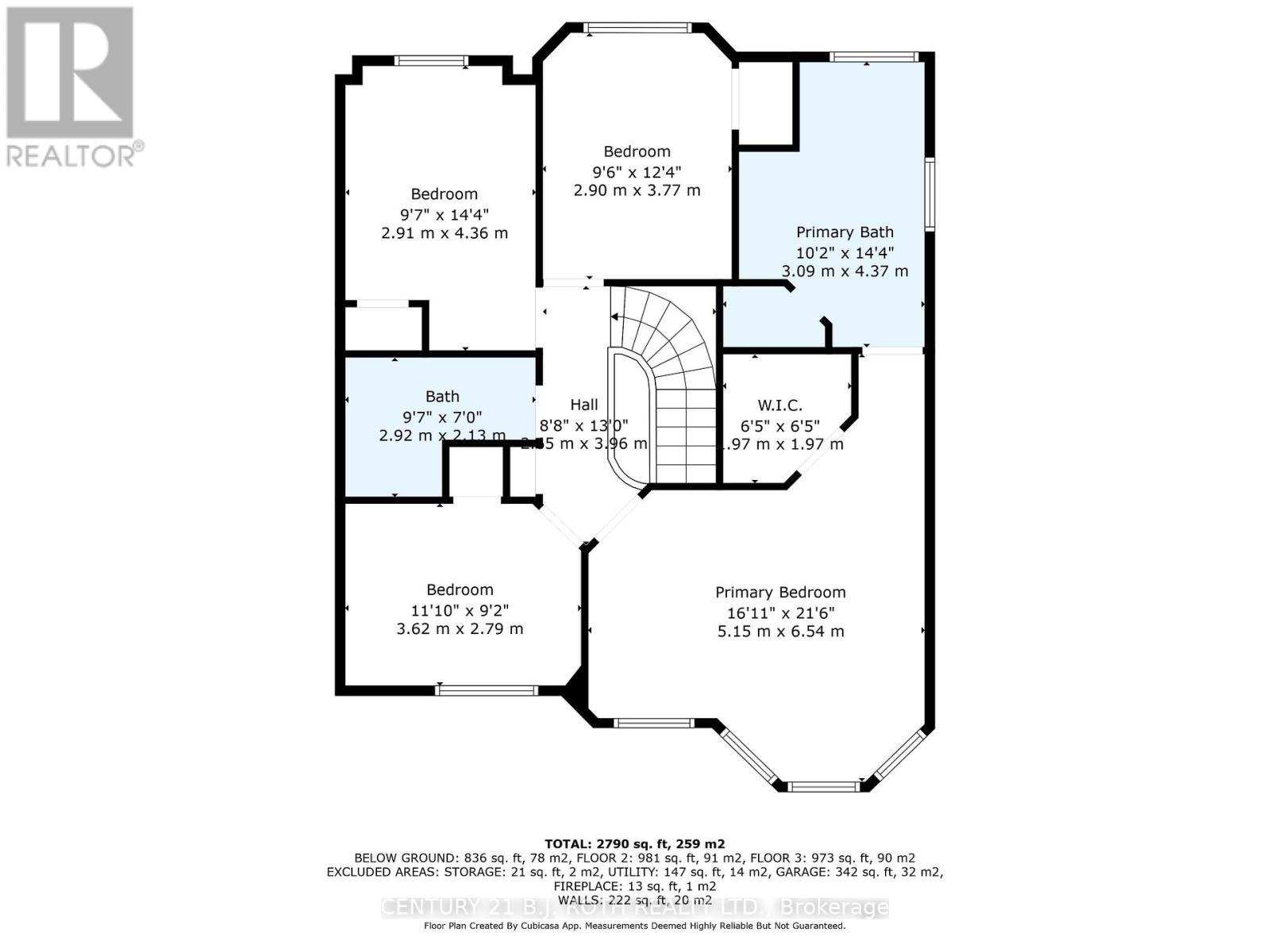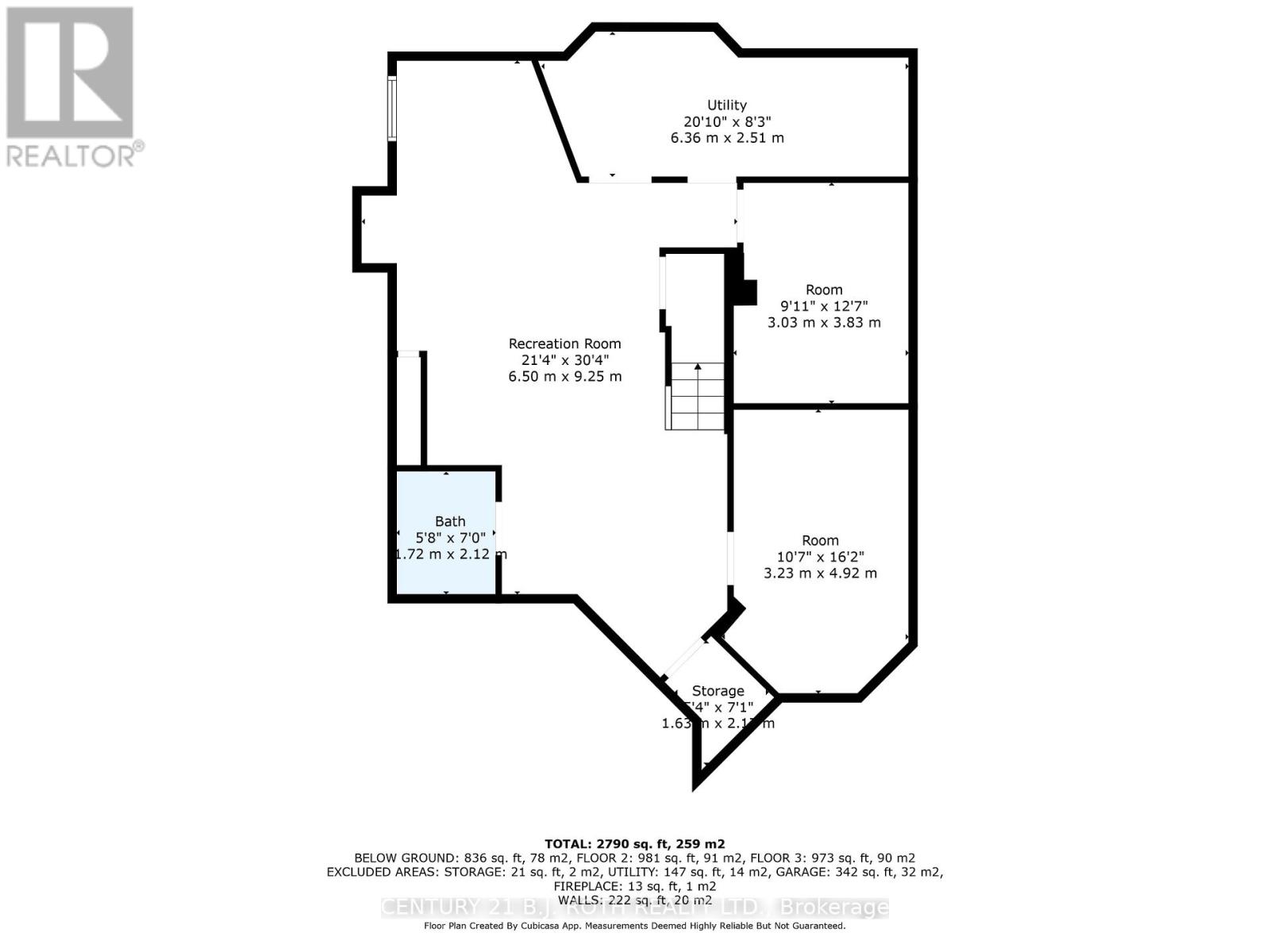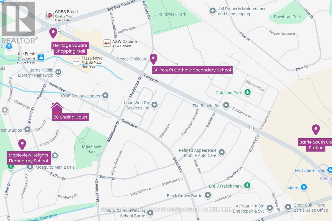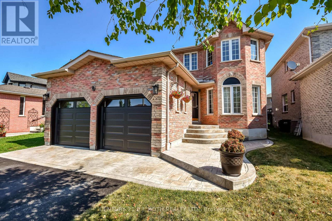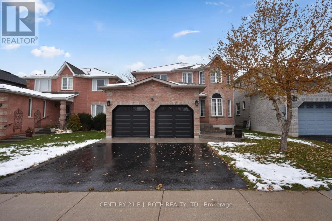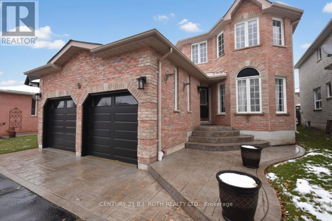28 Shaina Court Barrie, Ontario L4N 9S7
$879,900
Welcome to 28 Shaina Court! Located on a quiet, family-friendly court in one of South Barrie's most sought-after neighbourhoods. This stunning all-brick home offers nearly 3,000 sq ft of beautifully finished living space. Exceptional curb appeal greets you with stamped concrete stairs and walkway, stylish new garage doors, and a welcoming front entry. Inside, the spacious foyer opens to a bright living room and a formal dining room-perfect for family gatherings. The eat-in kitchen features stainless steel appliances, a full pantry wall, breakfast bar, and walkout to a maintenance-free composite deck overlooking the landscaped, fully fenced yard. A cozy sunken family room with a gas fireplace, an updated powder room and a laundry/mud room with inside entry to the garage completes the main level. Upstairs, discover four large bedrooms including a generous primary suite with walk-in closet and a luxurious ensuite with soaker tub and separate shower! The professionally finished basement provides additional living space with a games room, fifth bedroom, den, and 3-piece bath-ideal for guests or a growing family. Recent updates include a new furnace (2023), A/C (2025), fresh paint, and new flooring throughout the main level. Conveniently located minutes from Barrie's South GO Station, schools, shopping, and parks.This move-in-ready home is the total package-spacious, stylish, and perfectly located! (id:61852)
Open House
This property has open houses!
11:00 am
Ends at:1:00 pm
Property Details
| MLS® Number | S12541540 |
| Property Type | Single Family |
| Community Name | Painswick South |
| AmenitiesNearBy | Park, Public Transit, Schools |
| EquipmentType | Water Heater |
| Features | Level Lot, Lighting, Gazebo |
| ParkingSpaceTotal | 4 |
| RentalEquipmentType | Water Heater |
| Structure | Deck, Patio(s), Shed |
Building
| BathroomTotal | 4 |
| BedroomsAboveGround | 4 |
| BedroomsBelowGround | 1 |
| BedroomsTotal | 5 |
| Age | 16 To 30 Years |
| Amenities | Fireplace(s) |
| Appliances | Garage Door Opener Remote(s), Water Softener, Water Treatment, Dishwasher, Dryer, Garage Door Opener, Microwave, Stove, Washer, Refrigerator |
| BasementDevelopment | Finished |
| BasementType | Full (finished) |
| ConstructionStyleAttachment | Detached |
| CoolingType | Central Air Conditioning |
| ExteriorFinish | Brick |
| FireplacePresent | Yes |
| FireplaceTotal | 1 |
| FlooringType | Laminate, Ceramic |
| FoundationType | Concrete |
| HalfBathTotal | 1 |
| HeatingFuel | Natural Gas |
| HeatingType | Forced Air |
| StoriesTotal | 2 |
| SizeInterior | 2000 - 2500 Sqft |
| Type | House |
| UtilityWater | Municipal Water |
Parking
| Attached Garage | |
| Garage |
Land
| Acreage | No |
| FenceType | Fully Fenced, Fenced Yard |
| LandAmenities | Park, Public Transit, Schools |
| LandscapeFeatures | Landscaped |
| Sewer | Sanitary Sewer |
| SizeDepth | 118 Ft ,1 In |
| SizeFrontage | 39 Ft ,4 In |
| SizeIrregular | 39.4 X 118.1 Ft |
| SizeTotalText | 39.4 X 118.1 Ft|under 1/2 Acre |
| ZoningDescription | Residential |
Rooms
| Level | Type | Length | Width | Dimensions |
|---|---|---|---|---|
| Second Level | Bedroom 3 | 2.91 m | 4.36 m | 2.91 m x 4.36 m |
| Second Level | Bedroom 4 | 3.62 m | 2.79 m | 3.62 m x 2.79 m |
| Second Level | Bathroom | 3.09 m | 4.37 m | 3.09 m x 4.37 m |
| Second Level | Bathroom | 2.92 m | 2.13 m | 2.92 m x 2.13 m |
| Second Level | Primary Bedroom | 5.15 m | 6.54 m | 5.15 m x 6.54 m |
| Second Level | Bedroom 2 | 2.9 m | 3.77 m | 2.9 m x 3.77 m |
| Basement | Games Room | 9.25 m | 6.5 m | 9.25 m x 6.5 m |
| Basement | Bedroom 5 | 3.03 m | 3.83 m | 3.03 m x 3.83 m |
| Basement | Den | 3.23 m | 4.92 m | 3.23 m x 4.92 m |
| Basement | Utility Room | 6.36 m | 2.51 m | 6.36 m x 2.51 m |
| Basement | Utility Room | 1.63 m | 2.17 m | 1.63 m x 2.17 m |
| Basement | Bathroom | 1.72 m | 2.12 m | 1.72 m x 2.12 m |
| Main Level | Bathroom | 1.63 m | 1.4 m | 1.63 m x 1.4 m |
| Main Level | Foyer | 3.95 m | 6.69 m | 3.95 m x 6.69 m |
| Main Level | Living Room | 3.09 m | 0.28 m | 3.09 m x 0.28 m |
| Main Level | Dining Room | 3.09 m | 3.23 m | 3.09 m x 3.23 m |
| Main Level | Kitchen | 2.95 m | 3.29 m | 2.95 m x 3.29 m |
| Main Level | Eating Area | 2.9 m | 3.75 m | 2.9 m x 3.75 m |
| Main Level | Family Room | 2.92 m | 5.64 m | 2.92 m x 5.64 m |
| Main Level | Laundry Room | 2.48 m | 2.24 m | 2.48 m x 2.24 m |
Utilities
| Cable | Available |
| Electricity | Installed |
| Sewer | Installed |
https://www.realtor.ca/real-estate/29099899/28-shaina-court-barrie-painswick-south-painswick-south
Interested?
Contact us for more information
Kyla Vavala
Broker
355 Bayfield Street, Unit 5, 106299 & 100088
Barrie, Ontario L4M 3C3
