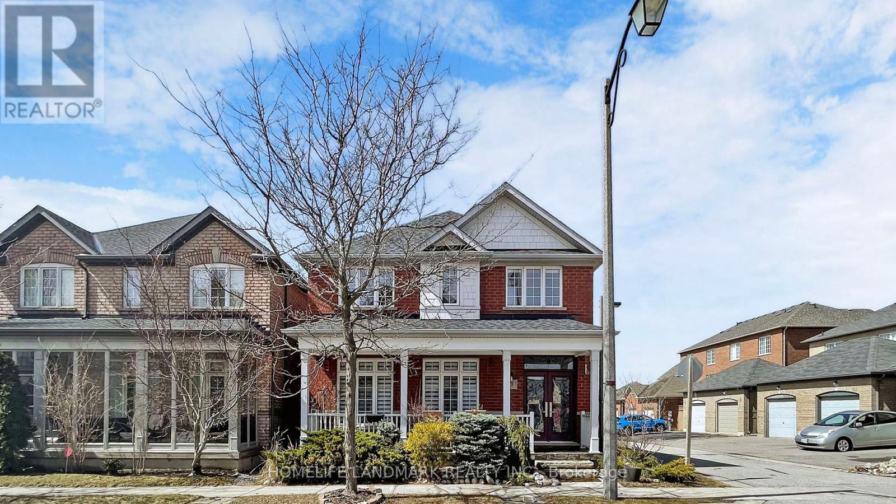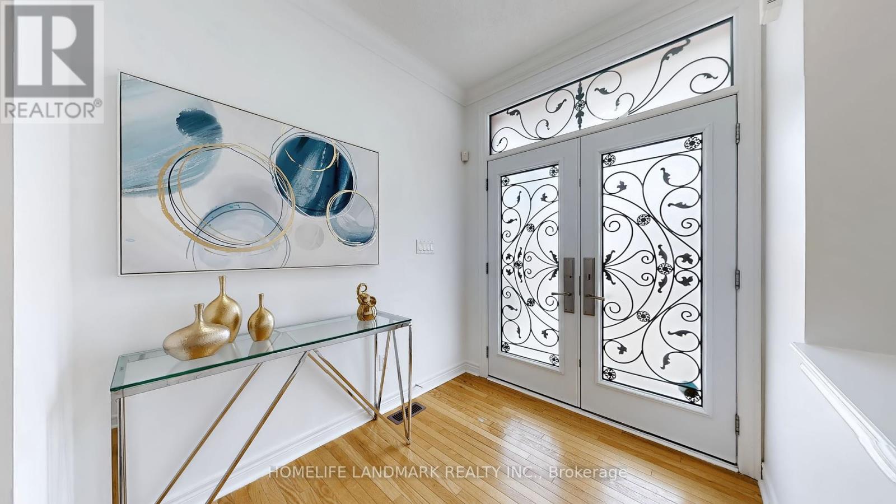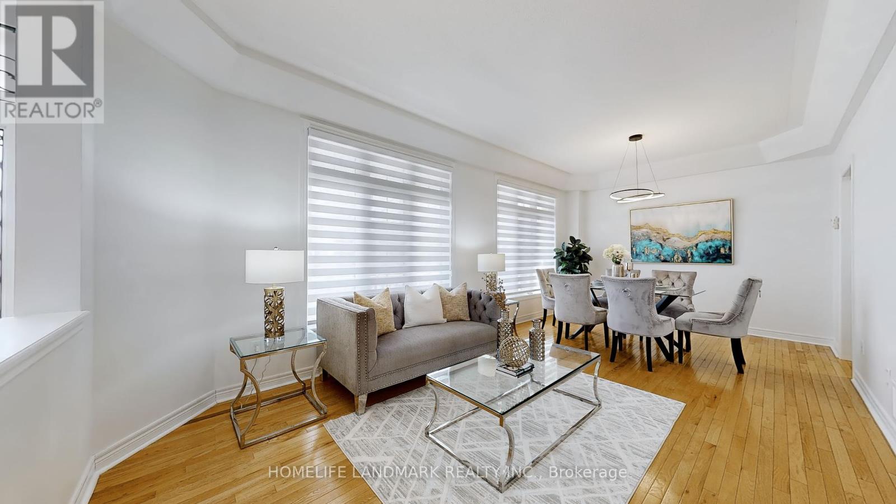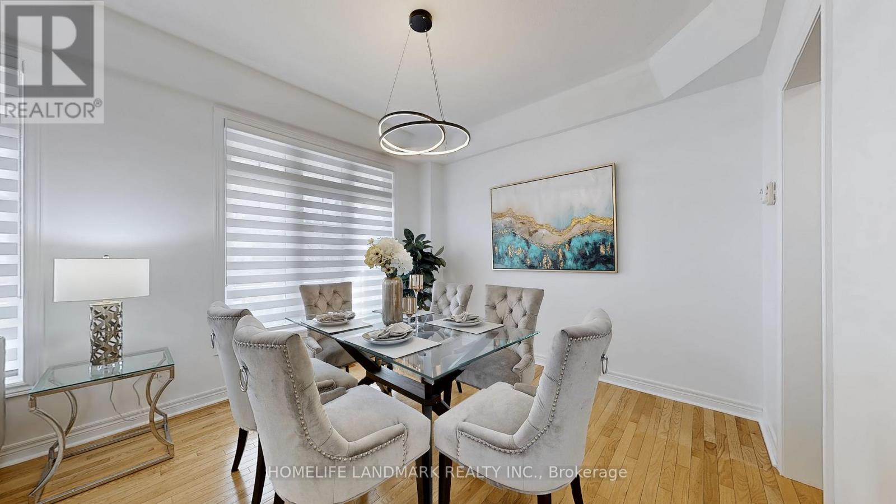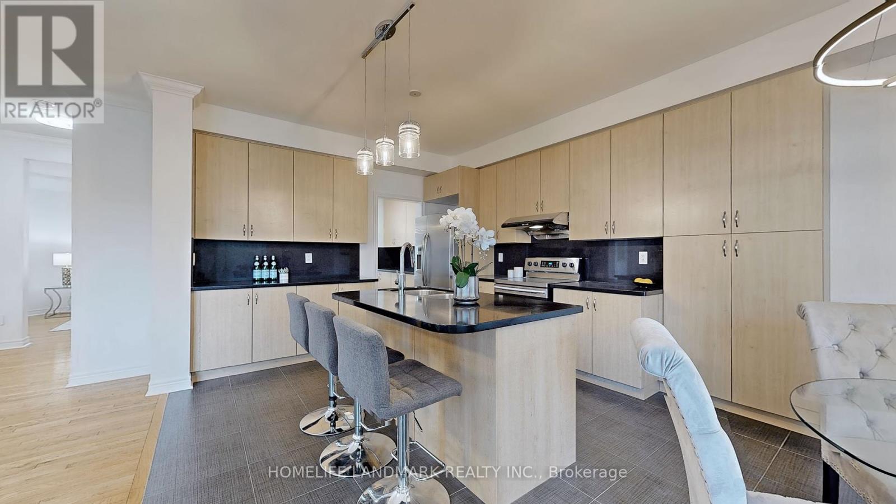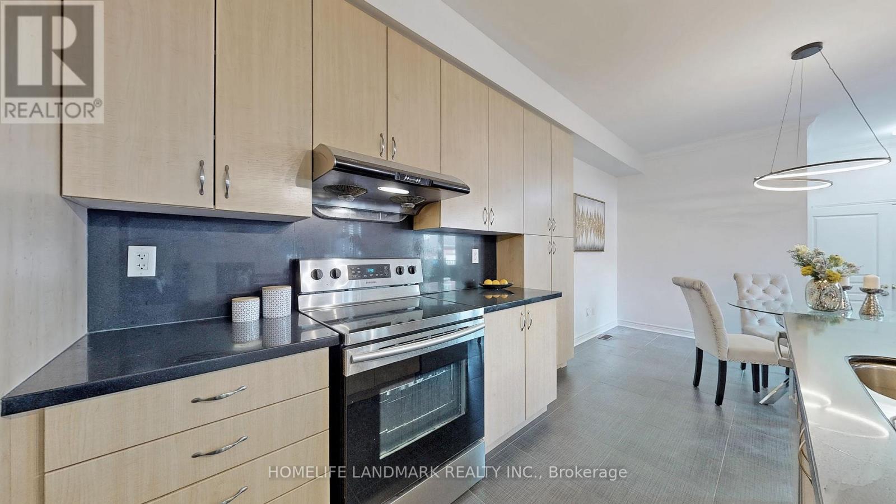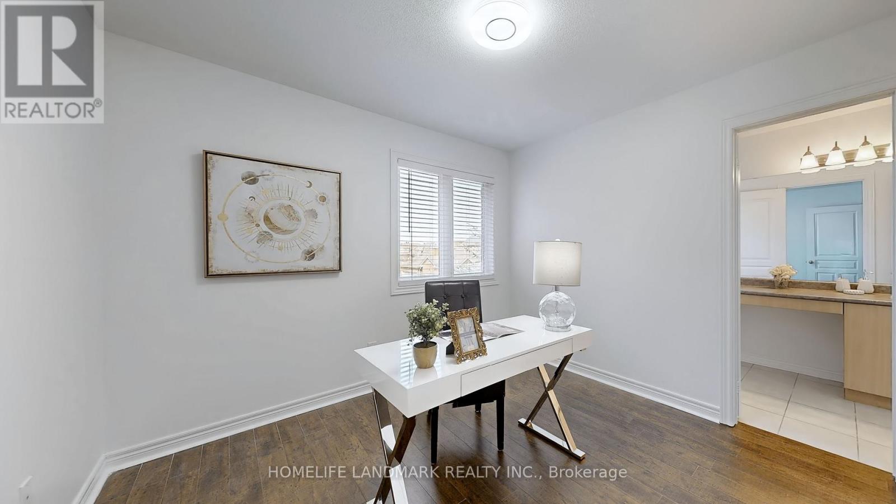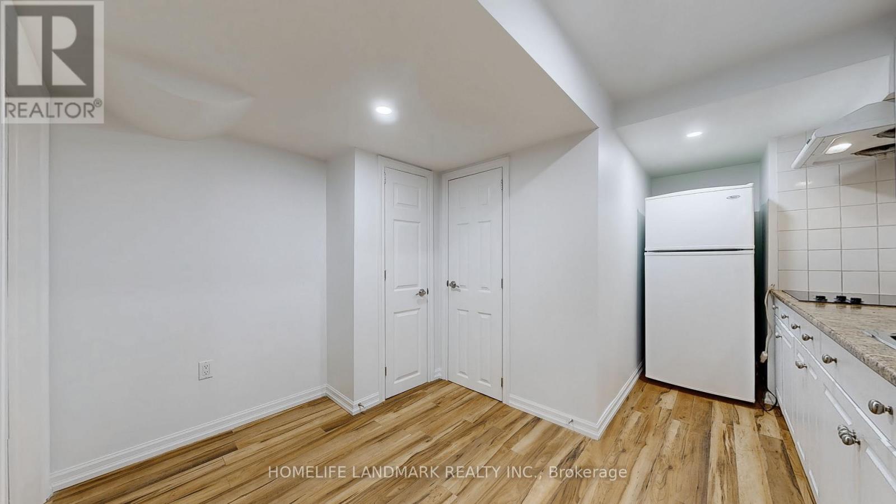28 Rock Garden Street Markham, Ontario L6B 0P3
$1,650,000
Rare Offer Prime of Ownership Well Care By Original Owner, Spend $$$Builder Upgraded 5+3 Bedrooms, 3 Laundry Rm Plus 5 Bath/rm ,Over Size Spacious Master B/R With Yoga Area, 9"F Celling On M/F , Finished Basement With Ungarded Extend Wide Widow W/ 3 B/Rm & Separate Lanudry Rm. A Premium Corner Lot In Desirable Cornell Community, Double Garage Direct Access From Kitchen, Upgrade Countertop & Newer S/S Appliances , Upgrade Crown Moulding In M/F, Upgraded Light Fixtures, Newer Roof Shingles(2022) New Window Covering(2024) Owned Tankless Hot Water Tank(2022 Cost$5000) , Newer Furnace & Air Con (2023 Cost$ 16,000) Upgrade Interlocking Parking Pad, Designed Landscaping, Enhancing Curb Appeal. Step To Black Walnut P.S & Bill Hogarth S.S , Few Mins Drive To Stouffville Hospital, Don't Miss This Rare Gems To Show It! (id:61852)
Property Details
| MLS® Number | N12063909 |
| Property Type | Single Family |
| Neigbourhood | Cornell |
| Community Name | Cornell |
| ParkingSpaceTotal | 4 |
Building
| BathroomTotal | 5 |
| BedroomsAboveGround | 5 |
| BedroomsBelowGround | 3 |
| BedroomsTotal | 8 |
| Amenities | Fireplace(s) |
| Appliances | Dishwasher, Dryer, Garage Door Opener, Stove, Washer, Window Coverings, Refrigerator |
| BasementDevelopment | Finished |
| BasementType | N/a (finished) |
| ConstructionStyleAttachment | Detached |
| CoolingType | Central Air Conditioning |
| ExteriorFinish | Brick |
| FireplacePresent | Yes |
| FlooringType | Hardwood, Laminate, Ceramic |
| FoundationType | Concrete |
| HalfBathTotal | 1 |
| HeatingFuel | Natural Gas |
| HeatingType | Forced Air |
| StoriesTotal | 2 |
| SizeInterior | 2500 - 3000 Sqft |
| Type | House |
| UtilityWater | Municipal Water |
Parking
| Attached Garage | |
| Garage |
Land
| Acreage | No |
| Sewer | Sanitary Sewer |
| SizeDepth | 82 Ft |
| SizeFrontage | 34 Ft |
| SizeIrregular | 34 X 82 Ft |
| SizeTotalText | 34 X 82 Ft |
| ZoningDescription | 16th Ave &9th Line |
Rooms
| Level | Type | Length | Width | Dimensions |
|---|---|---|---|---|
| Second Level | Primary Bedroom | 5.11 m | 4.15 m | 5.11 m x 4.15 m |
| Second Level | Bedroom 2 | 3.06 m | 3.01 m | 3.06 m x 3.01 m |
| Second Level | Bedroom 3 | 3.3 m | 3.01 m | 3.3 m x 3.01 m |
| Second Level | Bedroom 4 | 3.48 m | 3.01 m | 3.48 m x 3.01 m |
| Second Level | Bedroom 5 | 3.48 m | 3 m | 3.48 m x 3 m |
| Basement | Bedroom 2 | Measurements not available | ||
| Basement | Bedroom 3 | Measurements not available | ||
| Basement | Recreational, Games Room | Measurements not available | ||
| Basement | Bedroom | Measurements not available | ||
| Main Level | Family Room | 4.8 m | 4.32 m | 4.8 m x 4.32 m |
| Main Level | Living Room | 6.31 m | 3.3 m | 6.31 m x 3.3 m |
| Main Level | Dining Room | 6.31 m | 3.3 m | 6.31 m x 3.3 m |
| Main Level | Kitchen | 3.6 m | 5.41 m | 3.6 m x 5.41 m |
https://www.realtor.ca/real-estate/28125291/28-rock-garden-street-markham-cornell-cornell
Interested?
Contact us for more information
Yukie Yu Yi Fok
Salesperson
7240 Woodbine Ave Unit 103
Markham, Ontario L3R 1A4

