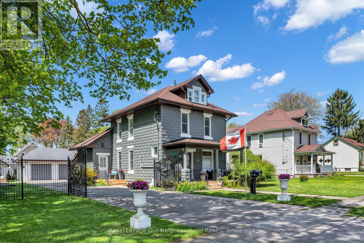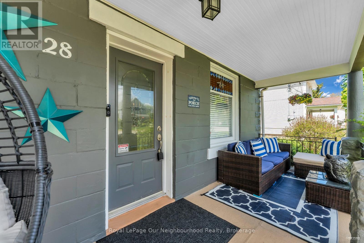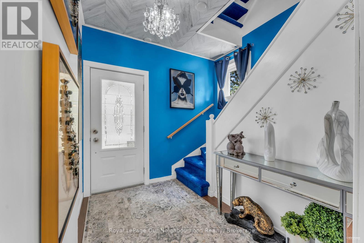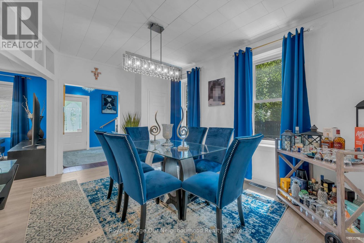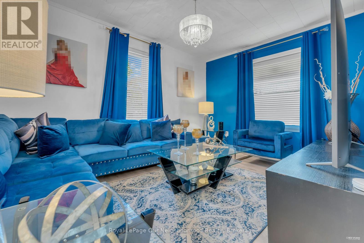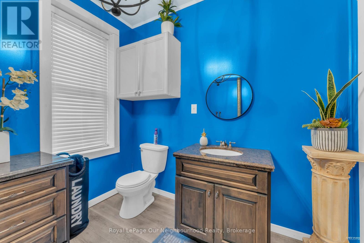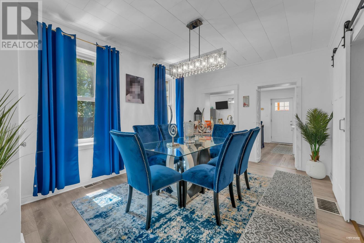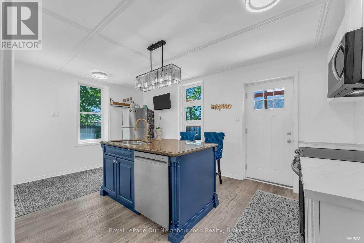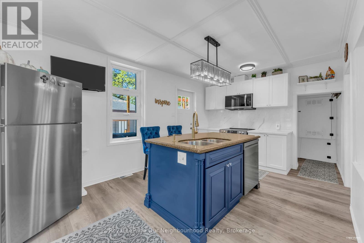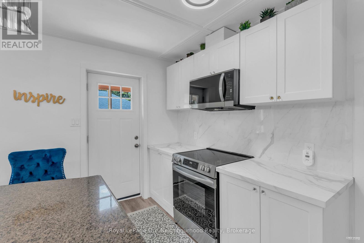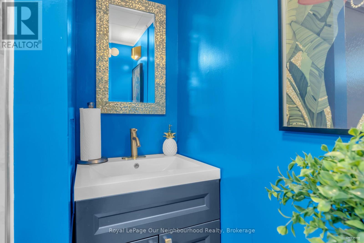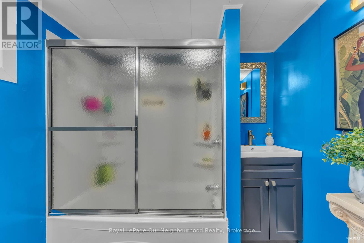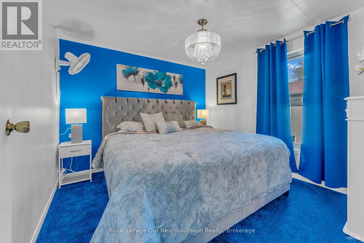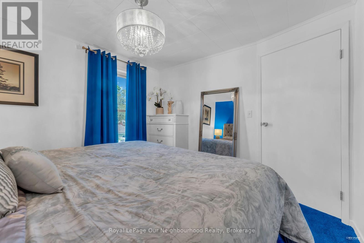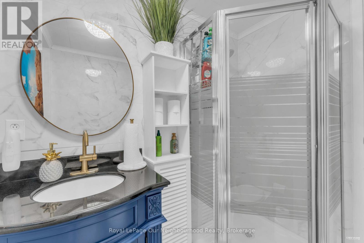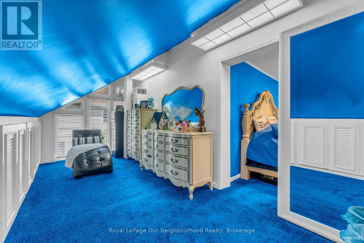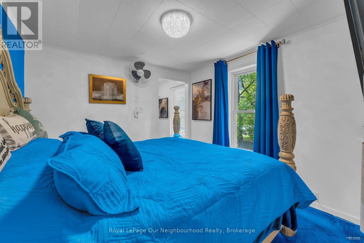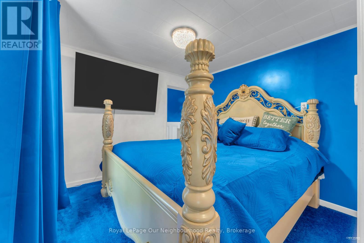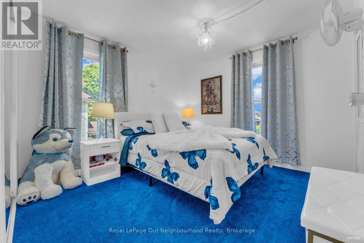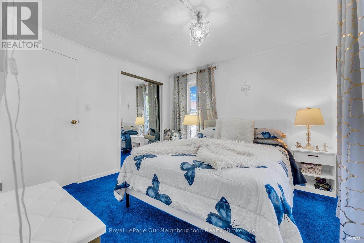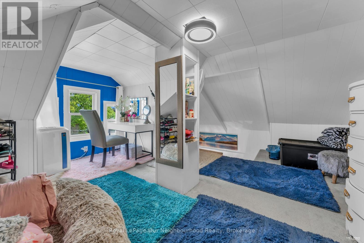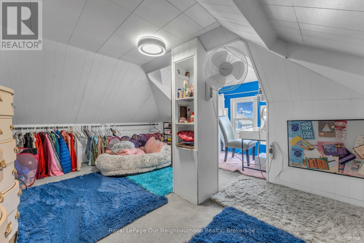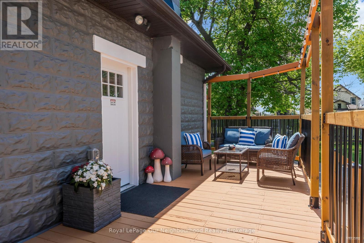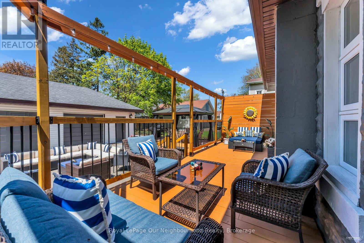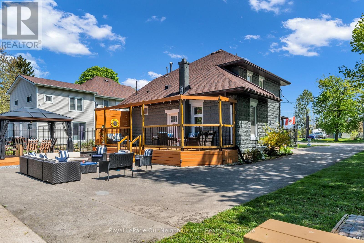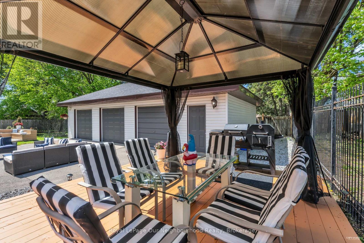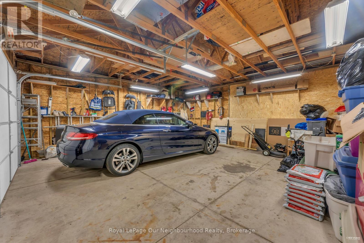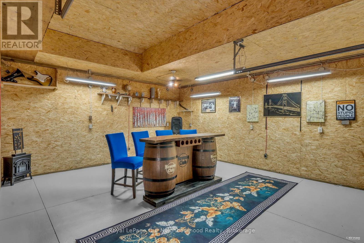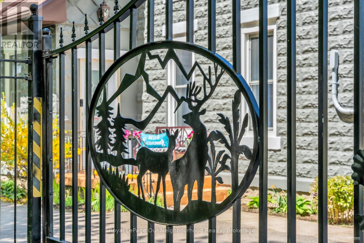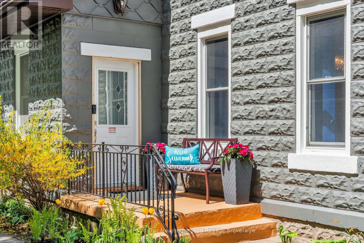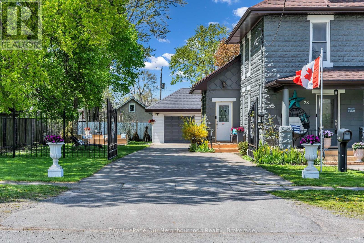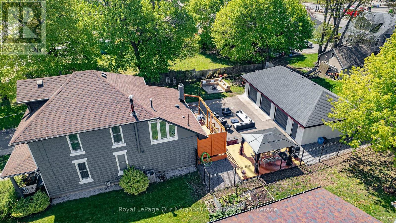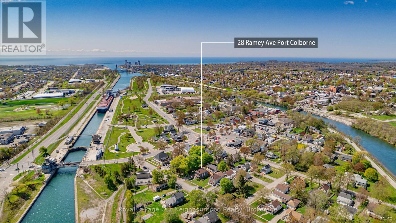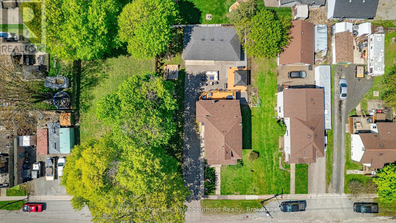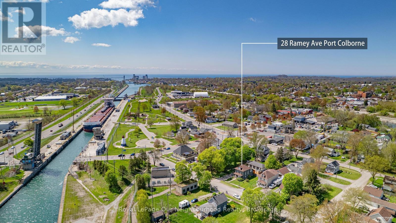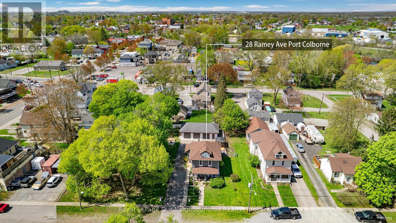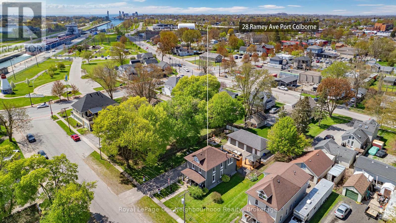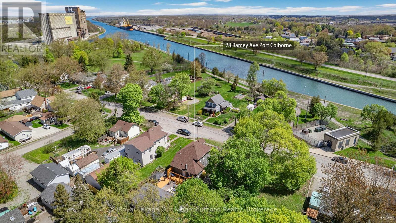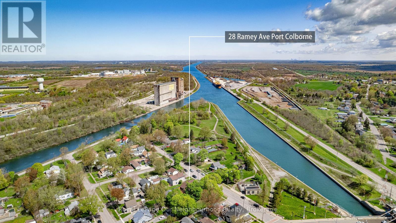28 Ramey Avenue Port Colborne, Ontario L3K 2L3
$700,000
Welcome to this impeccably upgraded detached home, where every detail has been curated for comfort and elegance. Nestled in the heart of The Island in Port Colborne. This beautiful property boasts 3 baths, a spacious living and dining area, main-floor laundry, and a kitchen with direct access to a spacious deck anda charming gazebo, perfect for alfresco dining or relaxing in your fully fenced, landscaped yard with a cozy fire pit. Upstairs, retreat to 3 well-appointed bedrooms, including a primary suite with a walk-in closet an sitting area and one with access to a finished attic (ideal as a kid's playroom, home office, or creative space). Recent upgrades ensure worry-free living: appliances, updated electrical panel and rewiring(main floor), plumbing, flooring throughout, new roof plywood and asphalt shingles.The massive3.5 car detached garage offers unparalleled flexibility, use it for vehicles, a workshop, home gym, entertaining or premium storage. Location is everything, and this home is ideally situated in a great desirable family neighbourhood, steps from shops, restaurants, schools, transit, with views of ships passing through the nearby canal. Don't miss this move-in ready home! (id:61852)
Property Details
| MLS® Number | X12410832 |
| Property Type | Single Family |
| Community Name | 877 - Main Street |
| AmenitiesNearBy | Beach, Hospital, Marina, Park |
| ParkingSpaceTotal | 7 |
| Structure | Deck, Patio(s), Porch |
| WaterFrontType | Island |
Building
| BathroomTotal | 3 |
| BedroomsAboveGround | 3 |
| BedroomsTotal | 3 |
| Age | 100+ Years |
| Amenities | Fireplace(s) |
| Appliances | Garburator, Dishwasher, Dryer, Microwave, Stove, Washer, Window Coverings, Refrigerator |
| BasementType | Crawl Space |
| ConstructionStyleAttachment | Detached |
| CoolingType | Central Air Conditioning |
| ExteriorFinish | Concrete Block |
| FireplacePresent | Yes |
| FireplaceTotal | 1 |
| FlooringType | Laminate |
| FoundationType | Block |
| HalfBathTotal | 1 |
| HeatingFuel | Natural Gas |
| HeatingType | Forced Air |
| StoriesTotal | 3 |
| SizeInterior | 1500 - 2000 Sqft |
| Type | House |
| UtilityWater | Municipal Water |
Parking
| Detached Garage | |
| Garage |
Land
| Acreage | No |
| FenceType | Fully Fenced, Fenced Yard |
| LandAmenities | Beach, Hospital, Marina, Park |
| Sewer | Sanitary Sewer |
| SizeDepth | 132 Ft |
| SizeFrontage | 72 Ft |
| SizeIrregular | 72 X 132 Ft |
| SizeTotalText | 72 X 132 Ft|under 1/2 Acre |
| ZoningDescription | R2 |
Rooms
| Level | Type | Length | Width | Dimensions |
|---|---|---|---|---|
| Second Level | Other | 3.03 m | 5.45 m | 3.03 m x 5.45 m |
| Second Level | Primary Bedroom | 2.94 m | 2.92 m | 2.94 m x 2.92 m |
| Second Level | Bathroom | 2.08 m | 1.68 m | 2.08 m x 1.68 m |
| Second Level | Bedroom 2 | 3.19 m | 3.13 m | 3.19 m x 3.13 m |
| Second Level | Bedroom 3 | 3.27 m | 3.13 m | 3.27 m x 3.13 m |
| Main Level | Foyer | 2.69 m | 1.75 m | 2.69 m x 1.75 m |
| Main Level | Living Room | 3.2 m | 4.37 m | 3.2 m x 4.37 m |
| Main Level | Dining Room | 3.35 m | 4.6 m | 3.35 m x 4.6 m |
| Main Level | Bathroom | 2.84 m | 2.59 m | 2.84 m x 2.59 m |
| Main Level | Kitchen | 5.05 m | 3.26 m | 5.05 m x 3.26 m |
| Main Level | Bathroom | 2.23 m | 2.42 m | 2.23 m x 2.42 m |
Utilities
| Cable | Available |
| Electricity | Installed |
| Sewer | Installed |
Interested?
Contact us for more information
Fermin Marucco
Broker
550 Bayview Ave Unit 401
Toronto, Ontario M4W 3X8
