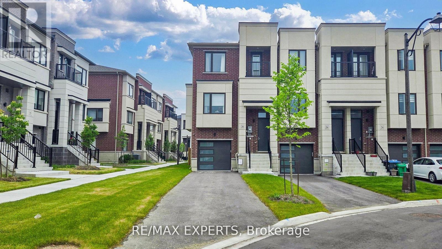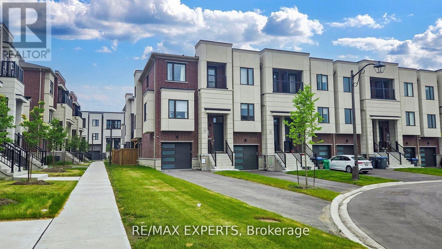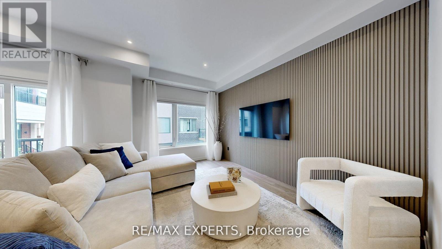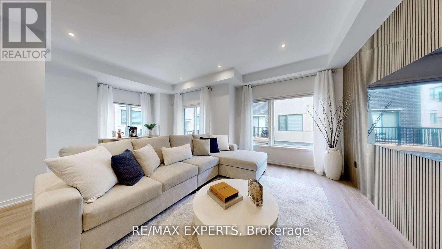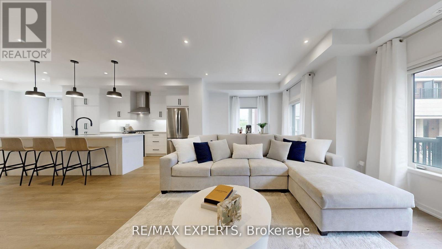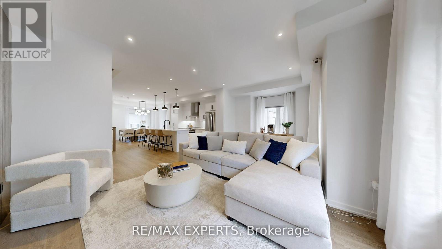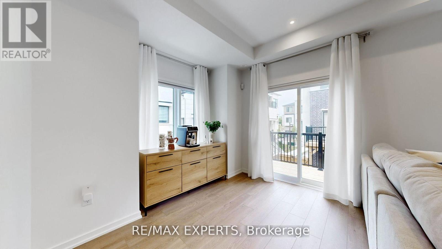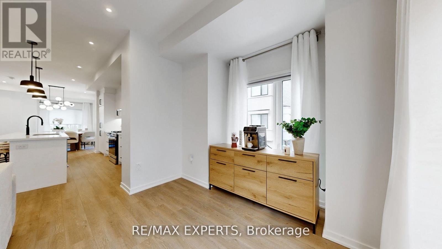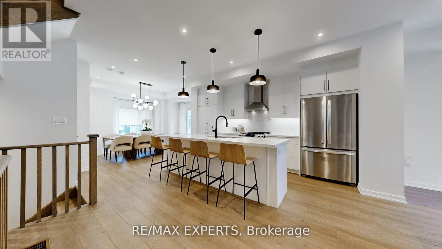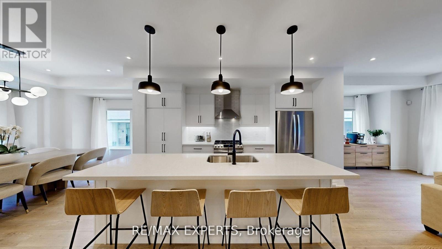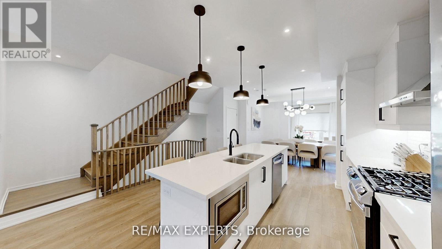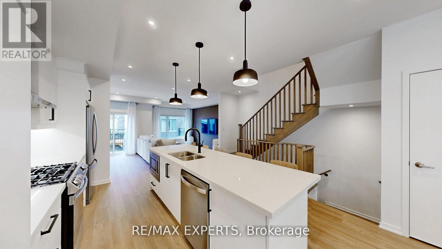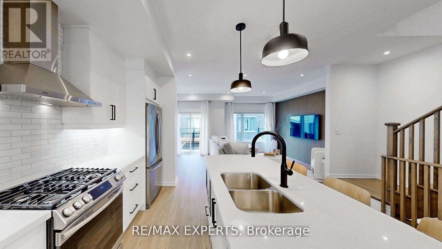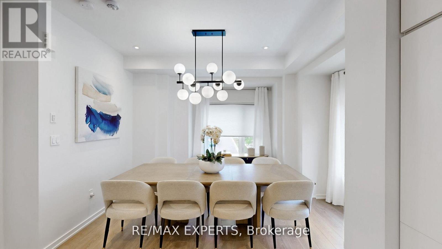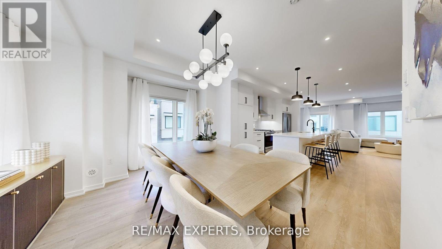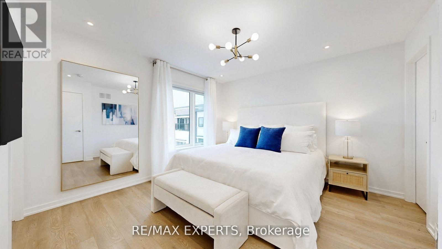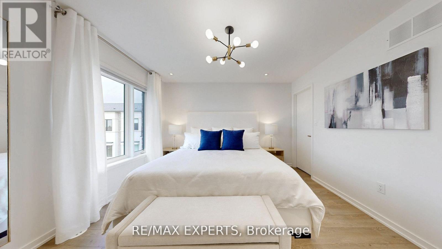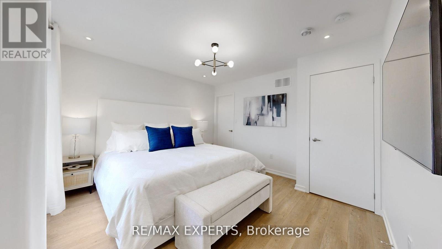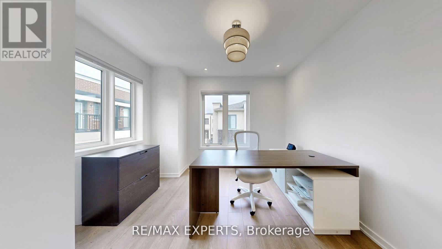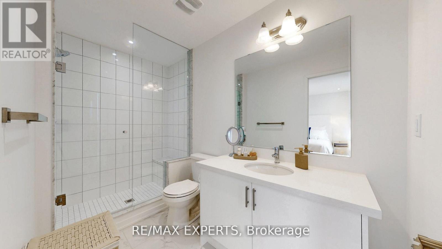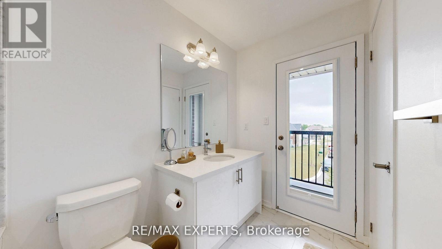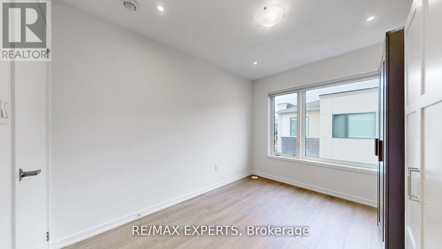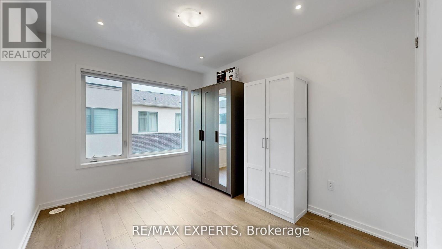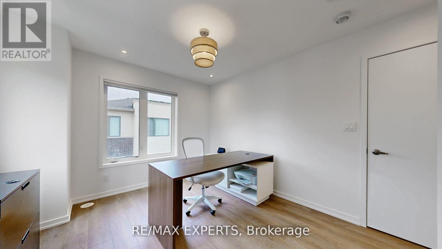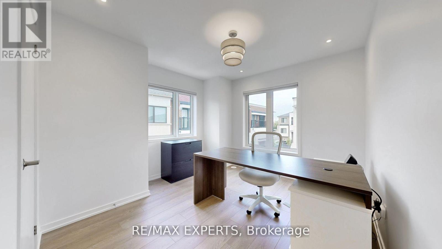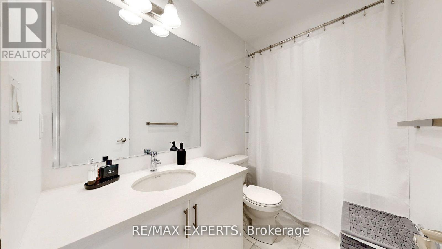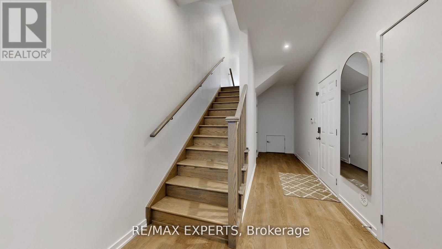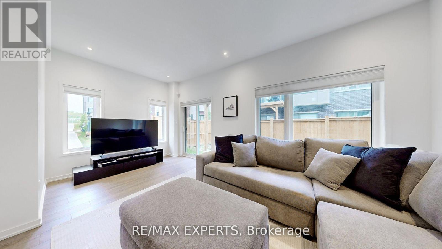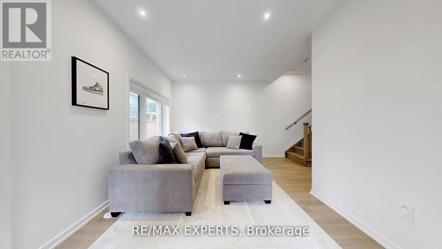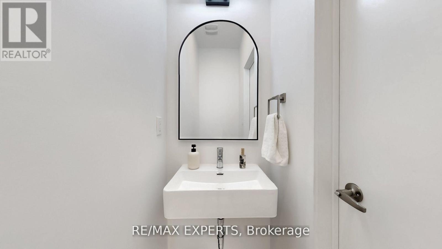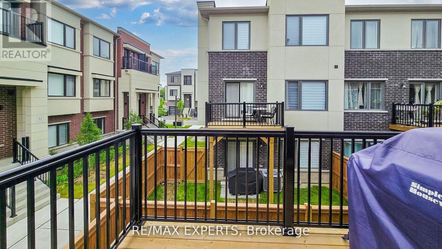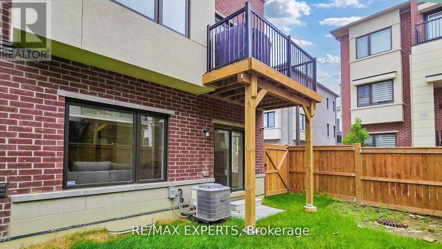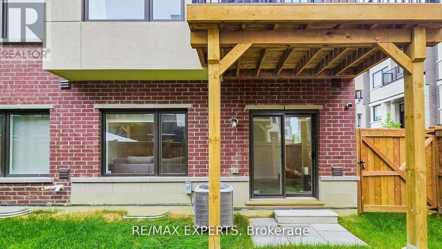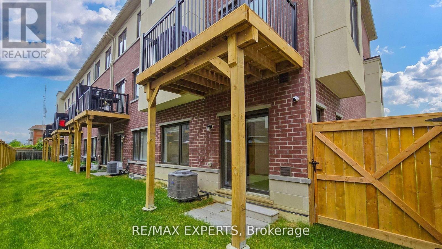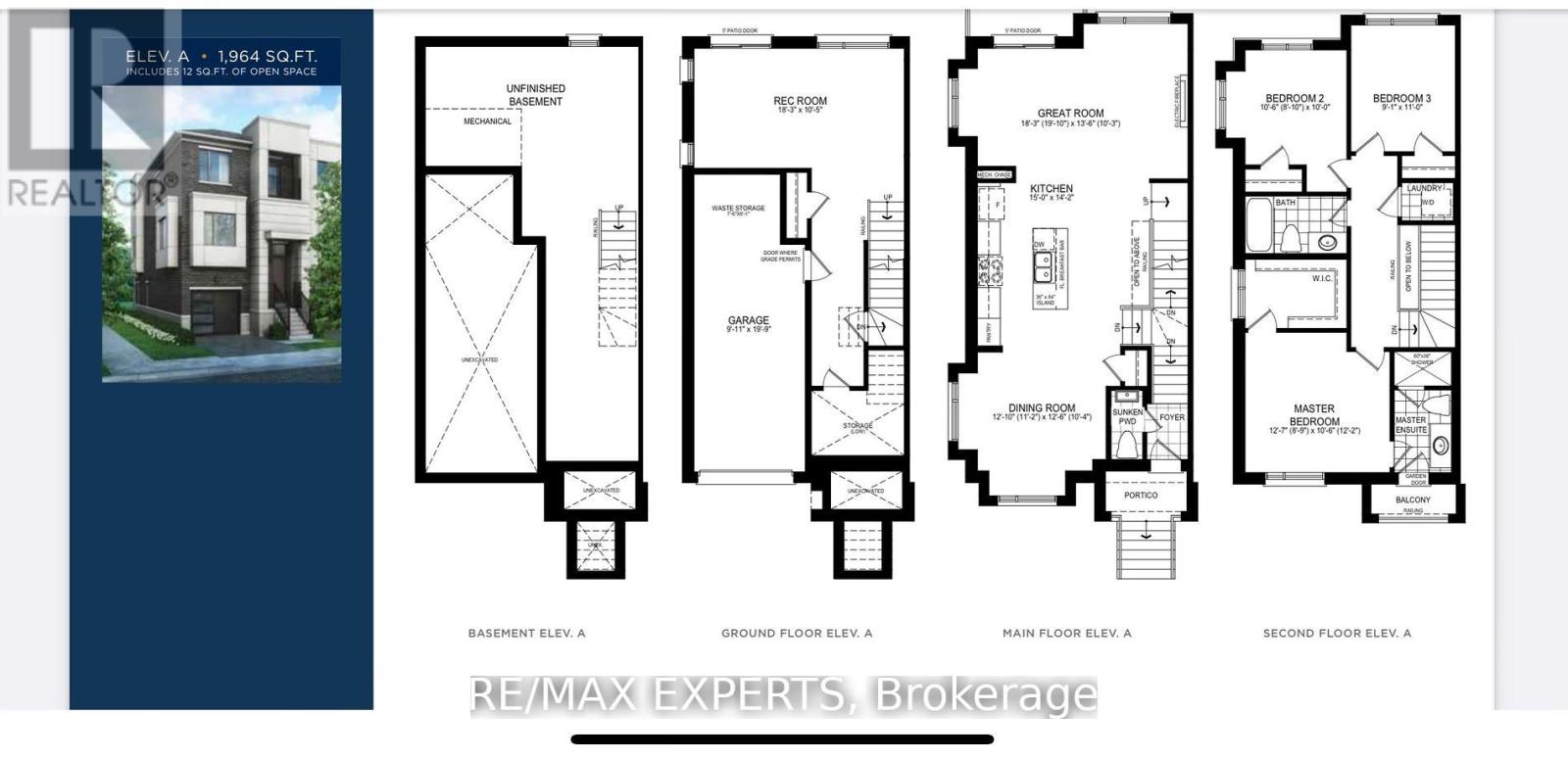28 Queensland Crescent Caledon, Ontario L7E 2E1
$1,099,000
Fully upgraded 3-Storey End-unit Townhome In An Exceptional Bolton Neighbourhood! Open Concept Layout W/ 3 Spacious Bedrooms & 3 Baths! Plenty of Natural Light Showcases This Beautiful Family Home W/ 9ft Ceilings & Upgrades Throughout Including Flooring, Kitchen, Slat Wall, Potlights, Window Coverings & More! Kitchen W/ Upgraded Countertops, Extended Kitchen Cabinets & Pantry! Oversized driveway fits 2-3 Cars In Addition to the Extra Deep 1.5 Car Garage Great for Storage! One Of The Best Lots In This Treasure Hill Development. Fenced Backyard with Gas BBQ Hook-up. Close To All Amenities Including Malls, Shops, Go Station, Schools, Libraries, Banks, Parks, Plazas, Churches & Much More! (id:61852)
Property Details
| MLS® Number | W12094126 |
| Property Type | Single Family |
| Community Name | Bolton East |
| AmenitiesNearBy | Park, Public Transit, Schools |
| EquipmentType | Water Heater |
| ParkingSpaceTotal | 3 |
| RentalEquipmentType | Water Heater |
Building
| BathroomTotal | 3 |
| BedroomsAboveGround | 3 |
| BedroomsTotal | 3 |
| Age | 0 To 5 Years |
| Appliances | Central Vacuum, Blinds, Dishwasher, Dryer, Garage Door Opener, Hood Fan, Microwave, Stove, Washer, Refrigerator |
| BasementDevelopment | Partially Finished |
| BasementType | N/a (partially Finished) |
| ConstructionStyleAttachment | Attached |
| CoolingType | Central Air Conditioning |
| ExteriorFinish | Brick |
| FoundationType | Concrete |
| HalfBathTotal | 1 |
| HeatingFuel | Natural Gas |
| HeatingType | Forced Air |
| StoriesTotal | 3 |
| SizeInterior | 1500 - 2000 Sqft |
| Type | Row / Townhouse |
| UtilityWater | Municipal Water |
Parking
| Garage |
Land
| Acreage | No |
| FenceType | Fenced Yard |
| LandAmenities | Park, Public Transit, Schools |
| Sewer | Sanitary Sewer |
| SizeDepth | 73 Ft ,7 In |
| SizeFrontage | 26 Ft ,4 In |
| SizeIrregular | 26.4 X 73.6 Ft |
| SizeTotalText | 26.4 X 73.6 Ft |
https://www.realtor.ca/real-estate/28193277/28-queensland-crescent-caledon-bolton-east-bolton-east
Interested?
Contact us for more information
John Frank Marinucci
Salesperson
277 Cityview Blvd Unit 16
Vaughan, Ontario L4H 5A4
