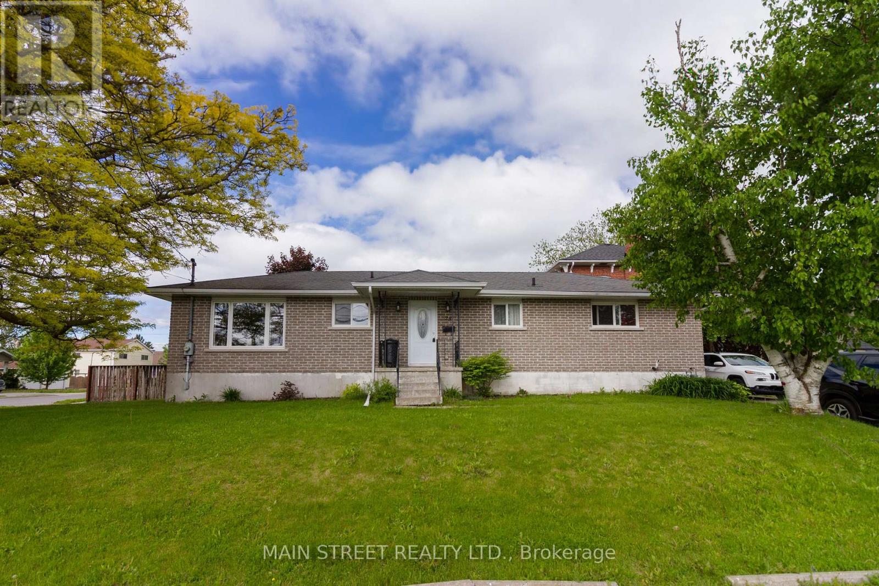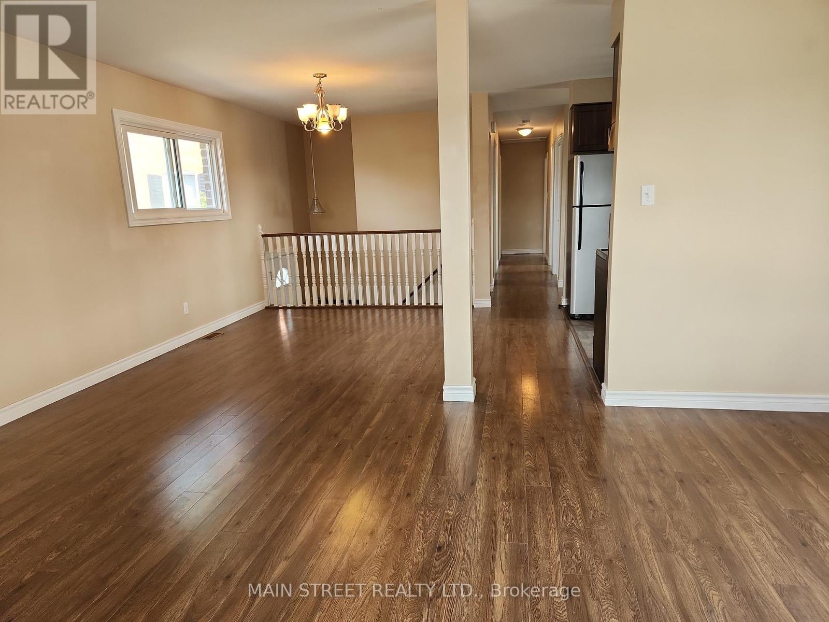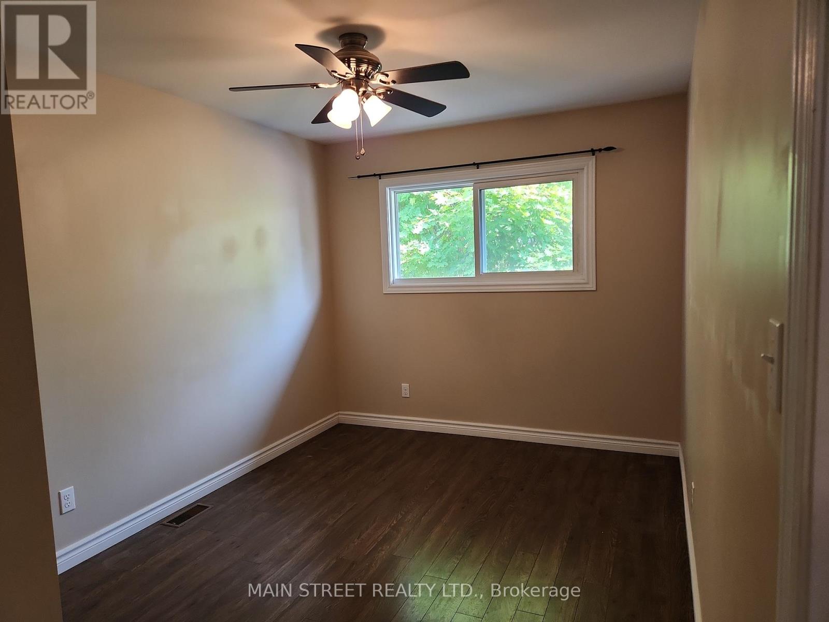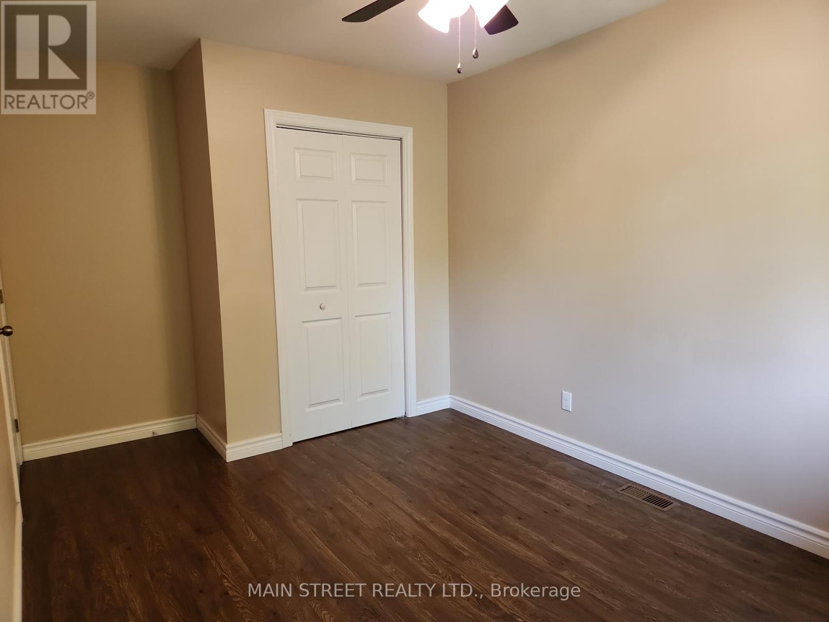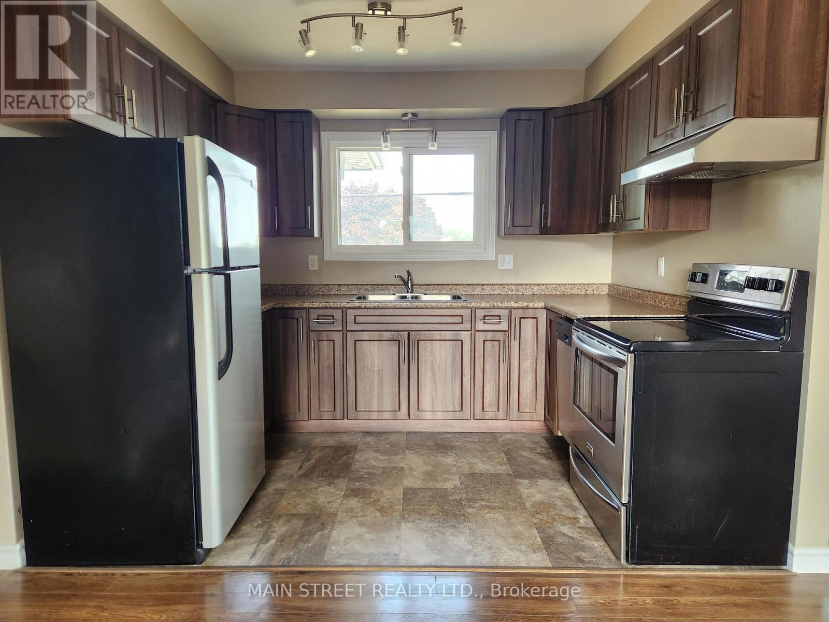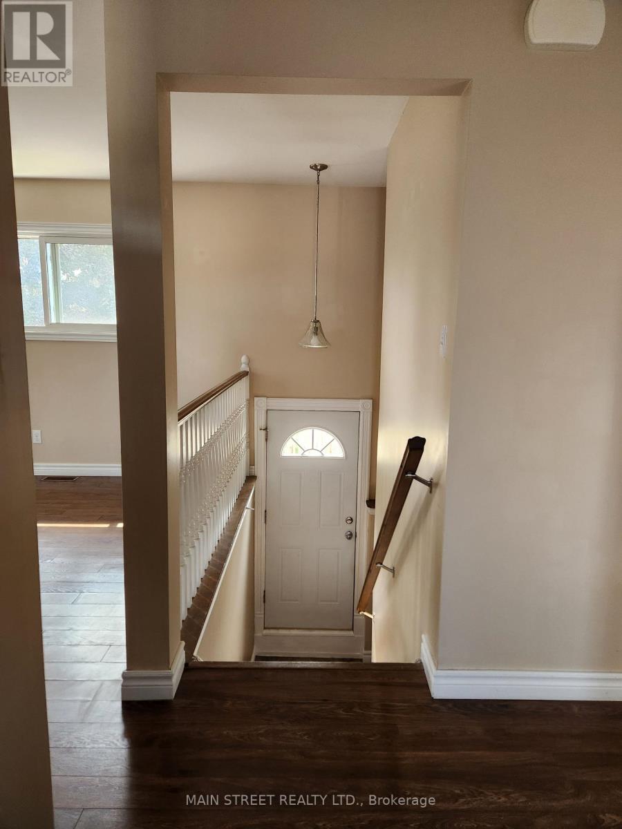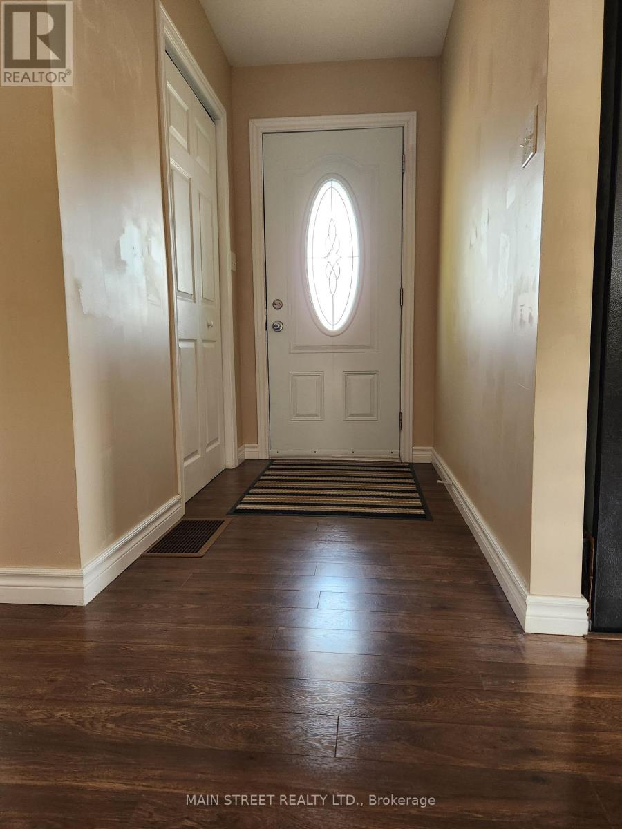28 Prince Of Wales Drive Belleville, Ontario K8P 2T7
$489,900
Welcome to this meticulously maintained move in ready 5-bedroom all-brick bungalow offering an attractive open concept, thoughtfully designed living space on a quiet street located close to all amenities. This spacious and solid home is perfect for families, investors, or multi-generational living. Located on a family-friendly street, this sun-filled 5-bedroom offers spacious rooms, and a versatile layout. The main level features 3-bedrooms, a 4-piece bathroom, a bright formal living and dining area, perfect for hosting gatherings or special occasions. The large kitchen provides plenty of storage and countertop space, with room for an adjacent breakfast table ideal for casual everyday dining. The family room offers a warm and inviting atmosphere that suits both family living and entertaining. The lower level features 2- bedrooms, an office, a 3-piece bathroom and a laundry area creating potential for a spacious basement apartment or in-law suite. There is a large recreation room ideal for entertaining, or the kid's play area. The location is fantastic! Walk to the shops, and enjoy quick access to major highways. Don't miss this immaculately kept gem-hosting a perfect blend of comfort, space and unbeatable convenience! (id:61852)
Property Details
| MLS® Number | X12188076 |
| Property Type | Single Family |
| Community Name | Belleville Ward |
| AmenitiesNearBy | Hospital, Schools, Public Transit, Park |
| EquipmentType | Water Heater |
| ParkingSpaceTotal | 2 |
| RentalEquipmentType | Water Heater |
Building
| BathroomTotal | 2 |
| BedroomsAboveGround | 3 |
| BedroomsBelowGround | 2 |
| BedroomsTotal | 5 |
| Appliances | Dishwasher, Dryer, Stove, Washer, Refrigerator |
| ArchitecturalStyle | Bungalow |
| BasementDevelopment | Finished |
| BasementType | N/a (finished) |
| ConstructionStyleAttachment | Detached |
| CoolingType | None |
| ExteriorFinish | Brick |
| FlooringType | Laminate, Carpeted, Tile |
| FoundationType | Unknown |
| HeatingFuel | Natural Gas |
| HeatingType | Forced Air |
| StoriesTotal | 1 |
| SizeInterior | 1100 - 1500 Sqft |
| Type | House |
| UtilityWater | Municipal Water |
Parking
| No Garage |
Land
| Acreage | No |
| LandAmenities | Hospital, Schools, Public Transit, Park |
| Sewer | Sanitary Sewer |
| SizeDepth | 106 Ft ,3 In |
| SizeFrontage | 50 Ft |
| SizeIrregular | 50 X 106.3 Ft |
| SizeTotalText | 50 X 106.3 Ft |
Rooms
| Level | Type | Length | Width | Dimensions |
|---|---|---|---|---|
| Basement | Den | 2.38 m | 3.65 m | 2.38 m x 3.65 m |
| Basement | Bathroom | Measurements not available | ||
| Basement | Bedroom 4 | 2.13 m | 4.06 m | 2.13 m x 4.06 m |
| Basement | Bedroom 5 | 3.04 m | 3.35 m | 3.04 m x 3.35 m |
| Basement | Recreational, Games Room | 3.35 m | 8.22 m | 3.35 m x 8.22 m |
| Main Level | Living Room | 3.65 m | 5.89 m | 3.65 m x 5.89 m |
| Main Level | Dining Room | 2.98 m | 3.75 m | 2.98 m x 3.75 m |
| Main Level | Kitchen | 2.26 m | 3.04 m | 2.26 m x 3.04 m |
| Main Level | Primary Bedroom | 3.04 m | 4.41 m | 3.04 m x 4.41 m |
| Main Level | Bedroom 2 | 2.74 m | 3.65 m | 2.74 m x 3.65 m |
| Main Level | Bedroom 3 | 2.74 m | 3.17 m | 2.74 m x 3.17 m |
| Main Level | Bathroom | Measurements not available |
Interested?
Contact us for more information
Long Tran
Salesperson
150 Main Street S.
Newmarket, Ontario L3Y 3Z1
