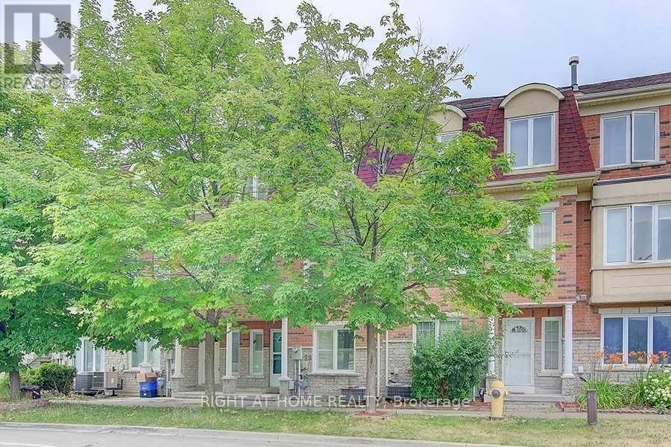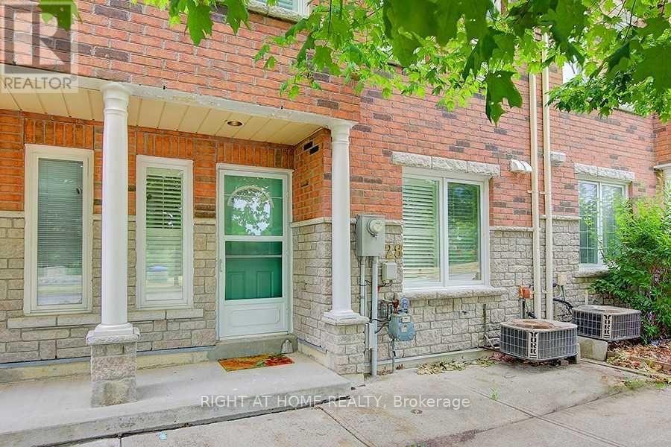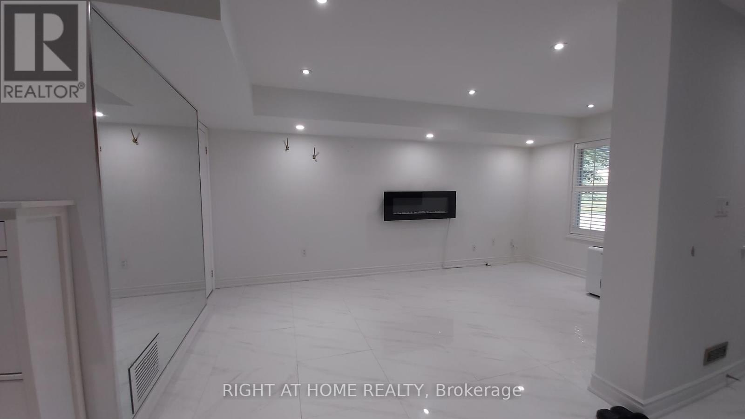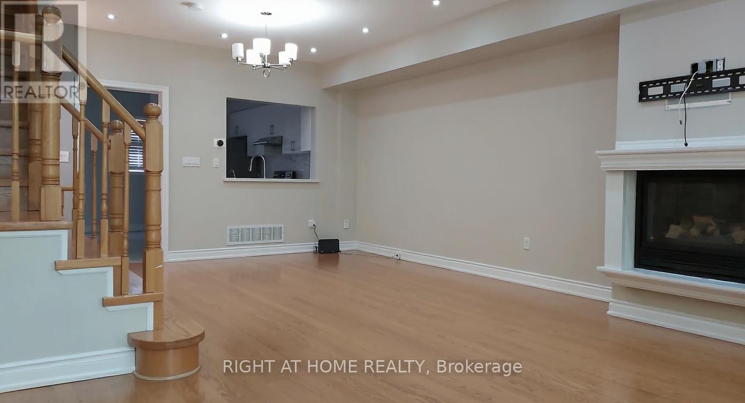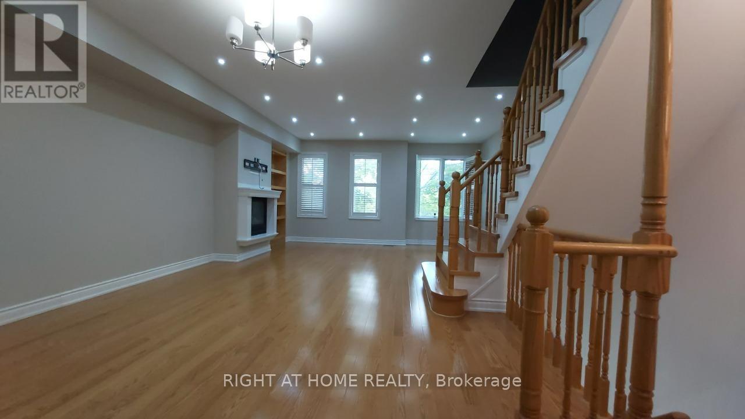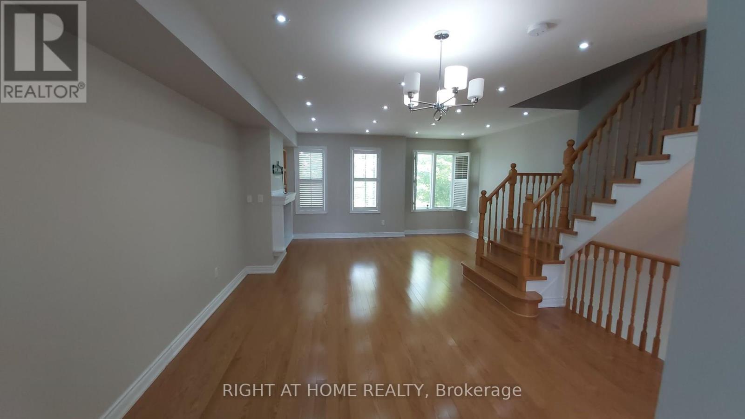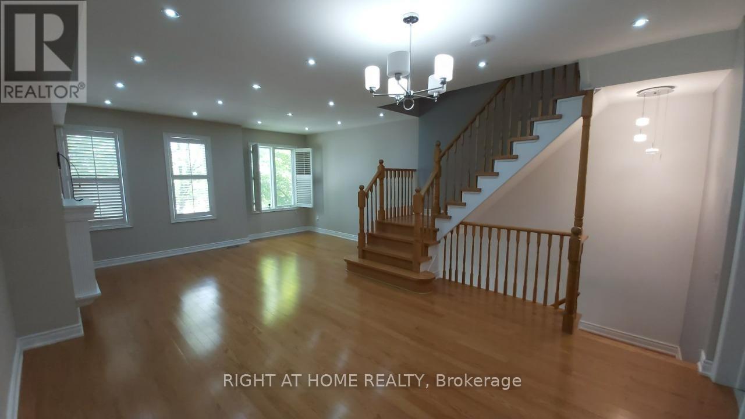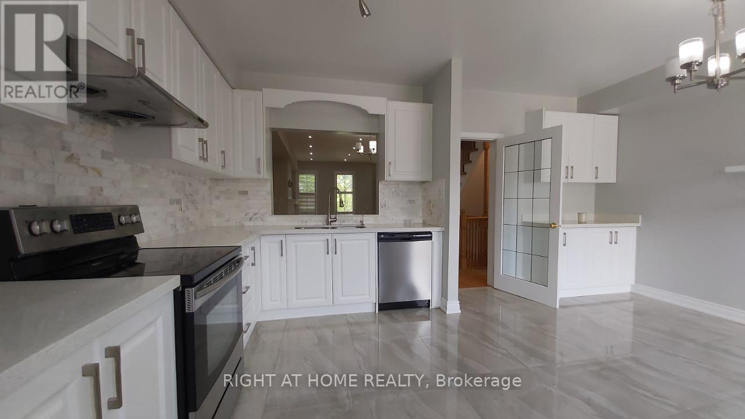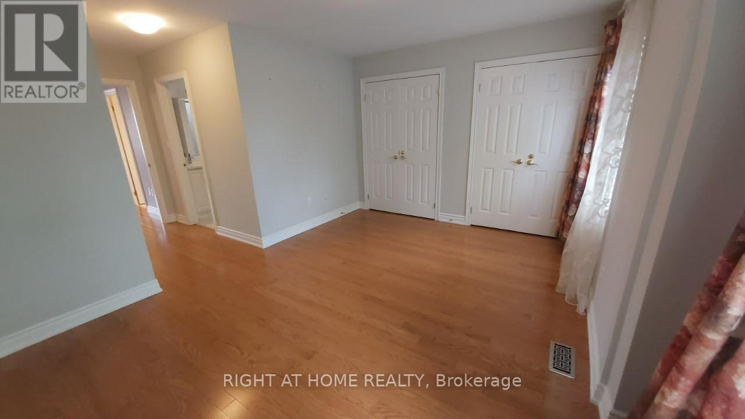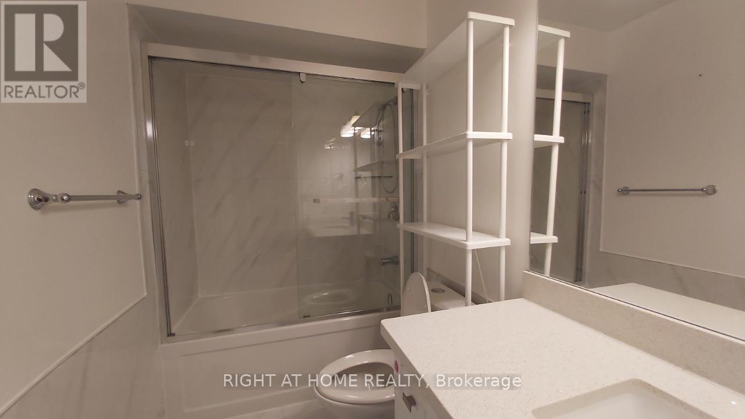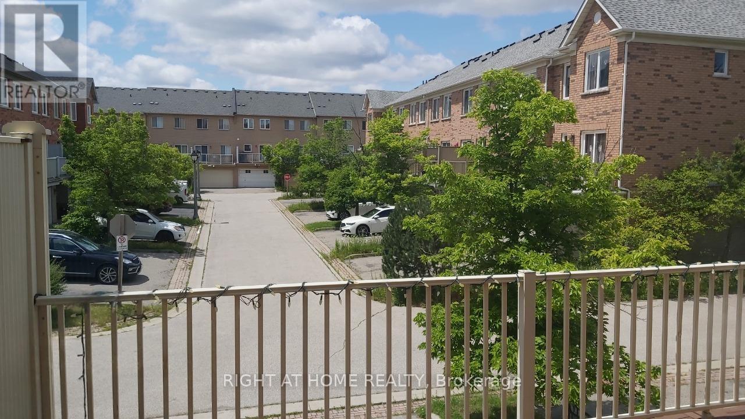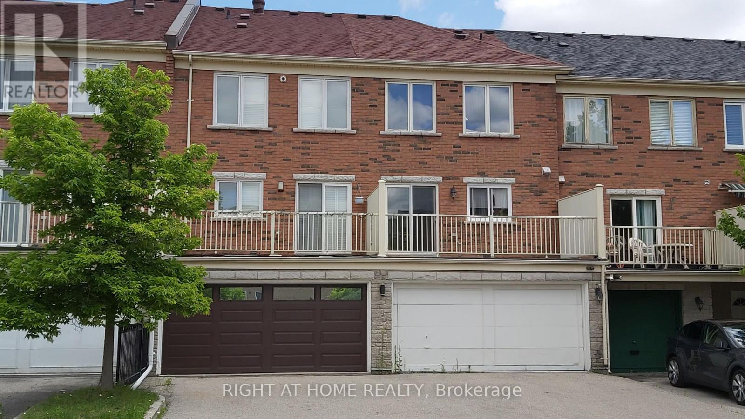28 Pond Drive Markham, Ontario L3T 7V3
$3,800 Monthly
Stunning 3 Storey townhouse in the Commerce Valley community. Across the street from the park this townhouse features double Garage parking and Lots of Upgrades throughout. Spacious Kitchen with a breakfast area with a walk-out to a Terrace Balcony. Hardwood Flooring with Pot Lights and California Shutters throughout. Smart home; thermostat, surveillance system, garage door access, smart garage door. Just Steps To Parks, Shops, Restaurants and Commerce Valley Industries, Transit And All Amenities. Easy Access To Hwy 7, 404 & 407 (id:61852)
Property Details
| MLS® Number | N12415342 |
| Property Type | Single Family |
| Community Name | Commerce Valley |
| AmenitiesNearBy | Public Transit, Schools |
| CommunityFeatures | Community Centre, School Bus |
| EquipmentType | Water Heater |
| Features | Irregular Lot Size, Carpet Free |
| ParkingSpaceTotal | 4 |
| RentalEquipmentType | Water Heater |
Building
| BathroomTotal | 3 |
| BedroomsAboveGround | 3 |
| BedroomsTotal | 3 |
| Amenities | Fireplace(s) |
| Appliances | Oven - Built-in, Dishwasher, Dryer, Stove, Washer, Refrigerator |
| BasementDevelopment | Finished |
| BasementType | N/a (finished) |
| ConstructionStyleAttachment | Attached |
| CoolingType | Central Air Conditioning |
| ExteriorFinish | Brick |
| FireplacePresent | Yes |
| FireplaceTotal | 1 |
| FlooringType | Marble, Hardwood, Ceramic |
| FoundationType | Concrete |
| HeatingFuel | Natural Gas |
| HeatingType | Forced Air |
| StoriesTotal | 3 |
| SizeInterior | 1100 - 1500 Sqft |
| Type | Row / Townhouse |
| UtilityWater | Municipal Water |
Parking
| Attached Garage | |
| Garage |
Land
| Acreage | No |
| LandAmenities | Public Transit, Schools |
| Sewer | Sanitary Sewer |
| SizeDepth | 73 Ft ,2 In |
| SizeFrontage | 18 Ft ,1 In |
| SizeIrregular | 18.1 X 73.2 Ft |
| SizeTotalText | 18.1 X 73.2 Ft |
| SurfaceWater | Lake/pond |
Rooms
| Level | Type | Length | Width | Dimensions |
|---|---|---|---|---|
| Second Level | Living Room | 5.26 m | 4.12 m | 5.26 m x 4.12 m |
| Second Level | Family Room | 5.25 m | 3.31 m | 5.25 m x 3.31 m |
| Second Level | Dining Room | 4.3 m | 3.66 m | 4.3 m x 3.66 m |
| Second Level | Primary Bedroom | 4.54 m | 3.35 m | 4.54 m x 3.35 m |
| Second Level | Bedroom 2 | 3.62 m | 2.44 m | 3.62 m x 2.44 m |
| Second Level | Bedroom 3 | 3.32 m | 2.71 m | 3.32 m x 2.71 m |
| Third Level | Kitchen | 5.24 m | 3.89 m | 5.24 m x 3.89 m |
https://www.realtor.ca/real-estate/28888363/28-pond-drive-markham-commerce-valley-commerce-valley
Interested?
Contact us for more information
Christopher Monteiro
Broker
1396 Don Mills Rd Unit B-121
Toronto, Ontario M3B 0A7
