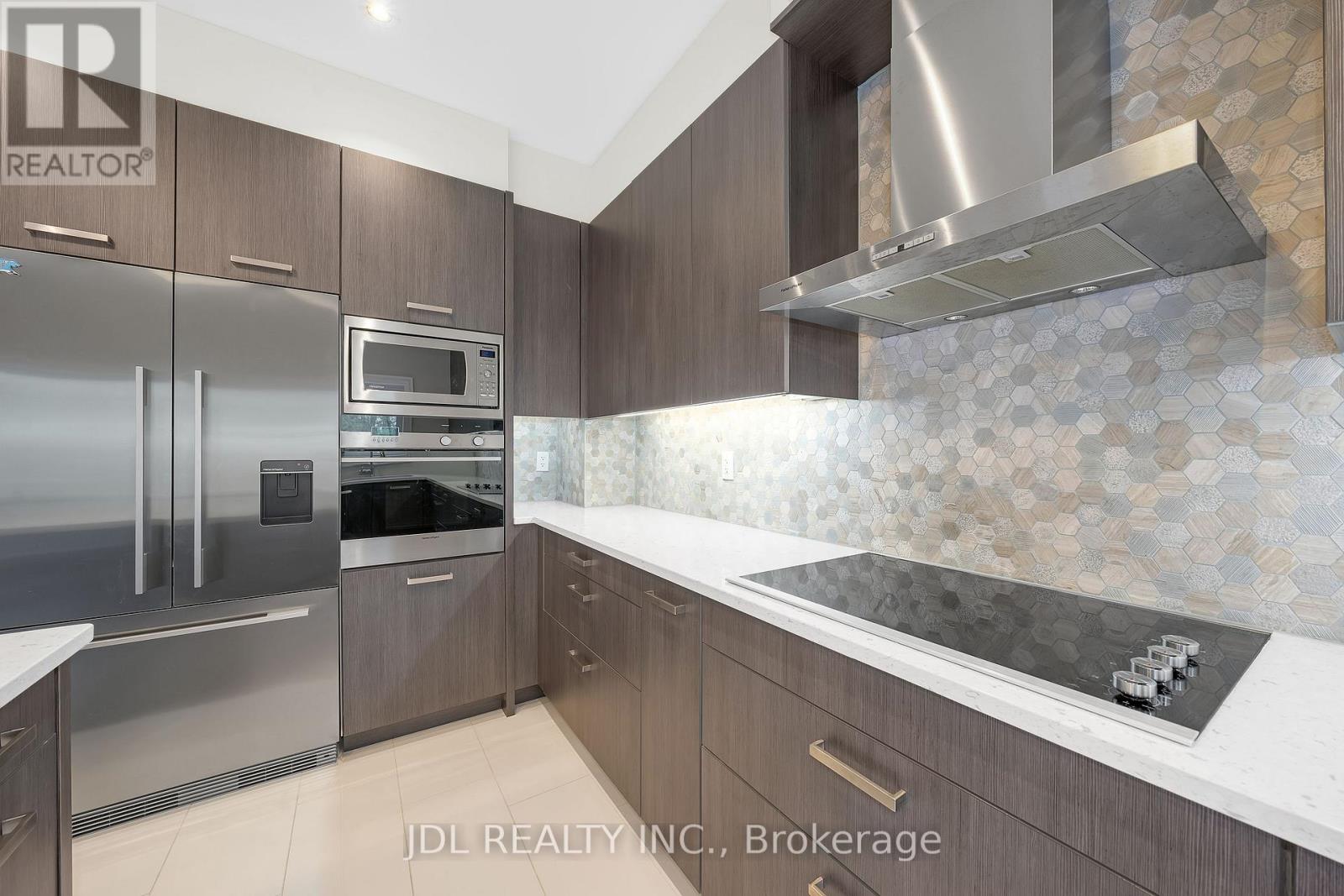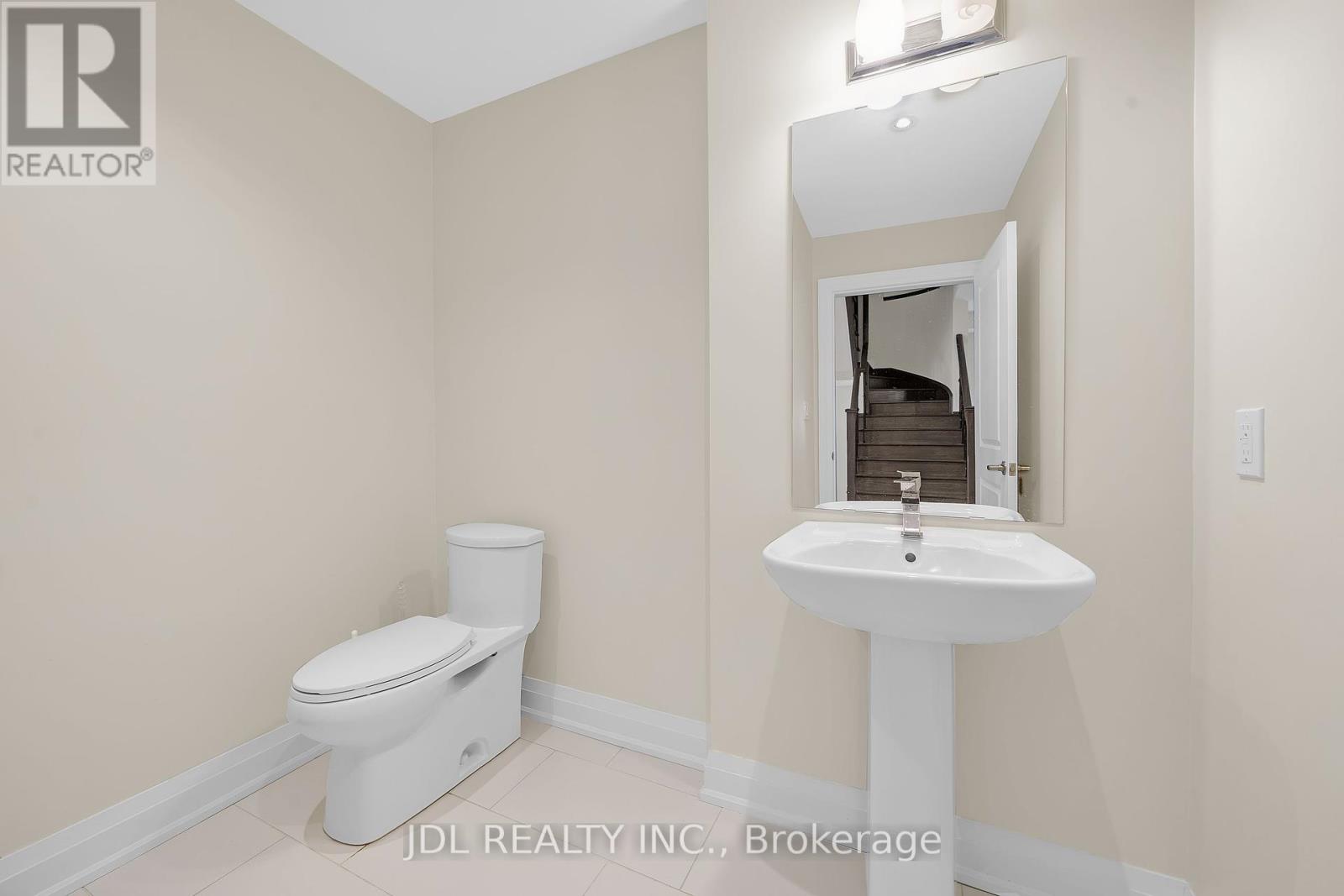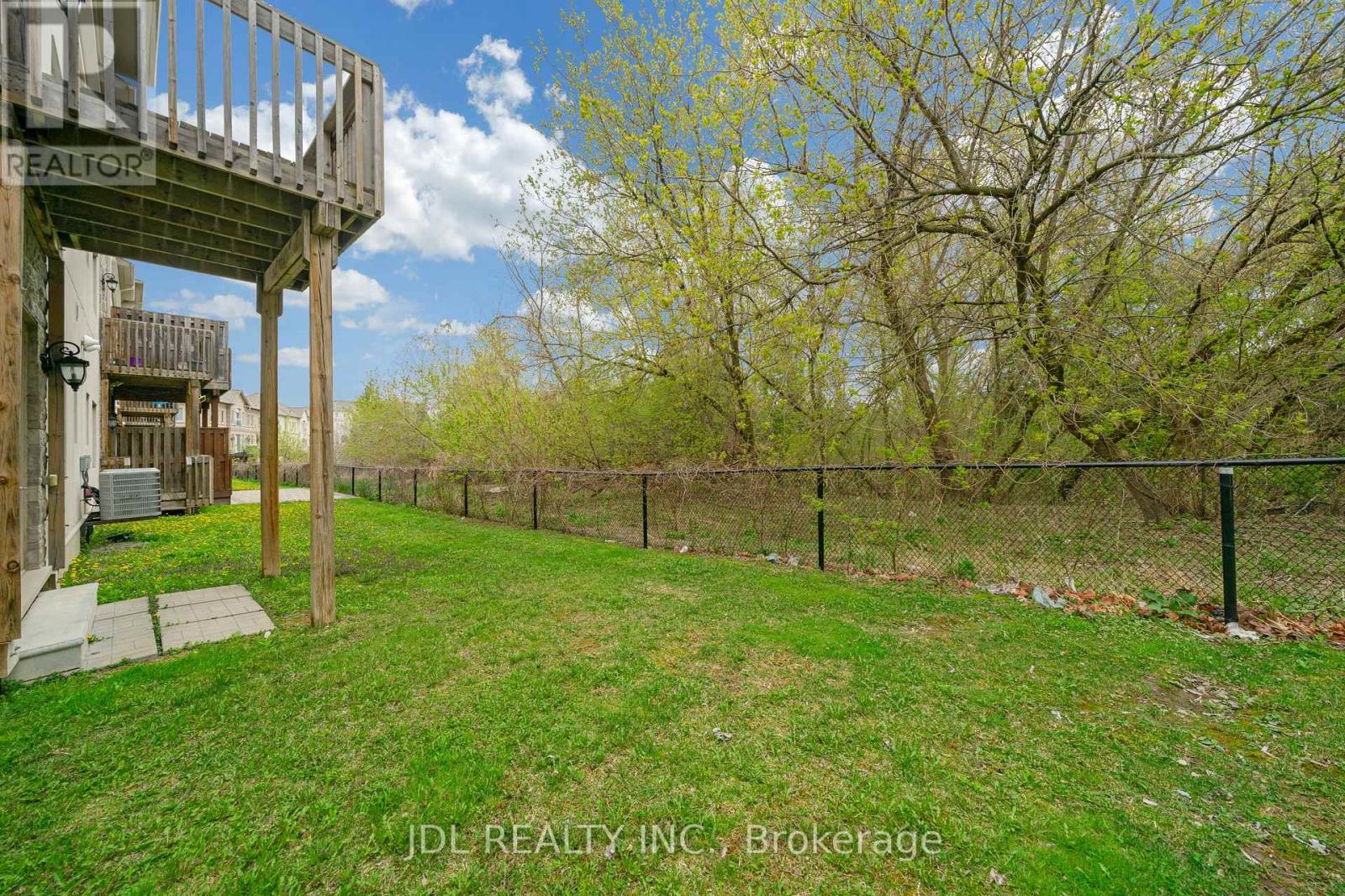28 Plowman Lane Richmond Hill, Ontario L4S 0G4
$1,650,000Maintenance, Parcel of Tied Land
$151.02 Monthly
Maintenance, Parcel of Tied Land
$151.02 MonthlyLuxury Double Garage Townhouse Backing To Conservation Ravine In Prestigious Richmond Hill. Around 2600 square feet of functional living Space. The High Demand Rouge Woods community comes with Top Ranking School Zone: Bayview Secondary (I.B Program) and Richmond Hill Rose P.S. 9Ft. This home comes with Smooth Ceilings On Main Floor. Open Concept, Oversized Windows Throughout. Upgraded Kitchen Open To Large Dining Room W/ Fireplace And W/O To Deck. 9Ft On Upper Floor, Master W/ Wash, 5Pc Ensuite With Freestanding Tub And Glass Shower. Upper Floor Laundry Room. Lower Level Rec Room W/O To Backyard And Direct Access To Garage. * Conveniently situated near Richmond Green Community Centre, Highway 404, shops, restaurants, and more * Potl Fee: $151.02/monthly *Move in Ready with Full Luxury Living Experience. (id:61852)
Property Details
| MLS® Number | N12139011 |
| Property Type | Single Family |
| Community Name | Rouge Woods |
| ParkingSpaceTotal | 4 |
Building
| BathroomTotal | 3 |
| BedroomsAboveGround | 3 |
| BedroomsBelowGround | 1 |
| BedroomsTotal | 4 |
| Appliances | Dishwasher, Dryer, Garage Door Opener, Stove, Washer, Refrigerator |
| BasementDevelopment | Finished |
| BasementFeatures | Walk Out |
| BasementType | N/a (finished) |
| ConstructionStyleAttachment | Attached |
| CoolingType | Central Air Conditioning |
| ExteriorFinish | Stone, Stucco |
| FireplacePresent | Yes |
| FlooringType | Hardwood, Ceramic, Carpeted |
| FoundationType | Poured Concrete |
| HalfBathTotal | 1 |
| HeatingFuel | Natural Gas |
| HeatingType | Forced Air |
| StoriesTotal | 2 |
| SizeInterior | 2500 - 3000 Sqft |
| Type | Row / Townhouse |
| UtilityWater | Municipal Water |
Parking
| Garage |
Land
| Acreage | No |
| Sewer | Sanitary Sewer |
| SizeDepth | 84 Ft ,10 In |
| SizeFrontage | 24 Ft ,7 In |
| SizeIrregular | 24.6 X 84.9 Ft |
| SizeTotalText | 24.6 X 84.9 Ft |
Rooms
| Level | Type | Length | Width | Dimensions |
|---|---|---|---|---|
| Second Level | Primary Bedroom | 4.49 m | 4.8 m | 4.49 m x 4.8 m |
| Second Level | Bedroom 2 | 3.73 m | 3.32 m | 3.73 m x 3.32 m |
| Second Level | Bedroom 3 | 3.25 m | 3.6 m | 3.25 m x 3.6 m |
| Basement | Recreational, Games Room | 5.28 m | 4.82 m | 5.28 m x 4.82 m |
| Main Level | Family Room | 4.85 m | 5.48 m | 4.85 m x 5.48 m |
| Main Level | Living Room | 4.62 m | 4.98 m | 4.62 m x 4.98 m |
| Main Level | Kitchen | 2.54 m | 5.13 m | 2.54 m x 5.13 m |
| Main Level | Dining Room | 5.21 m | 4.61 m | 5.21 m x 4.61 m |
https://www.realtor.ca/real-estate/28292521/28-plowman-lane-richmond-hill-rouge-woods-rouge-woods
Interested?
Contact us for more information
Jason Situ
Salesperson
105 - 95 Mural Street
Richmond Hill, Ontario L4B 3G2











































