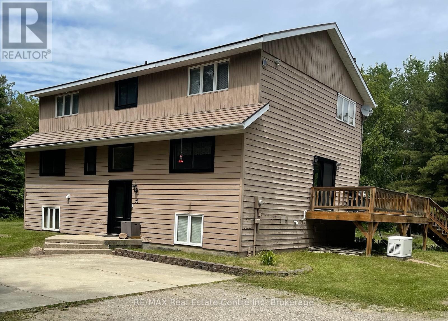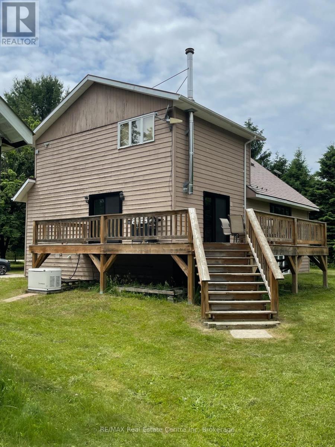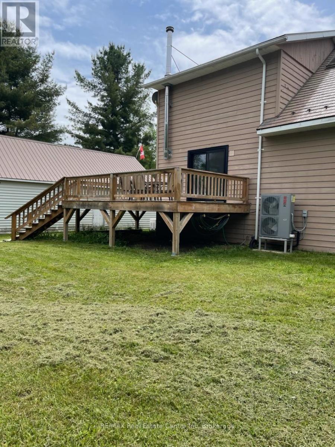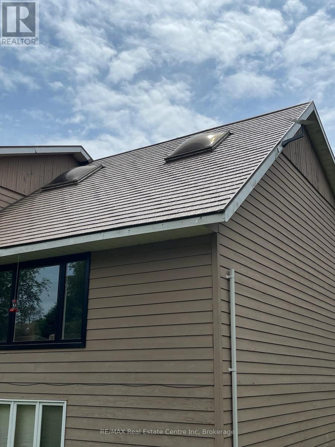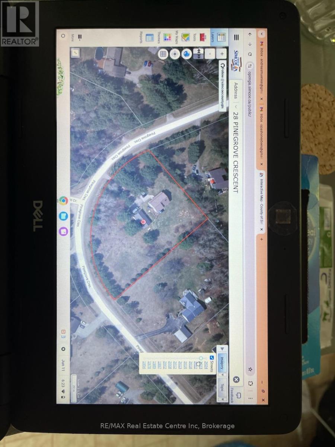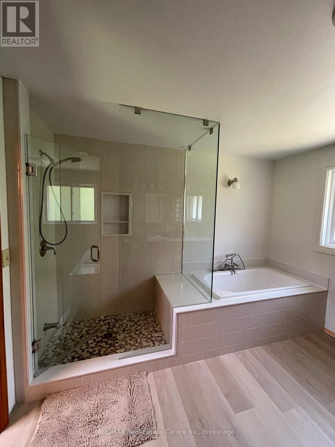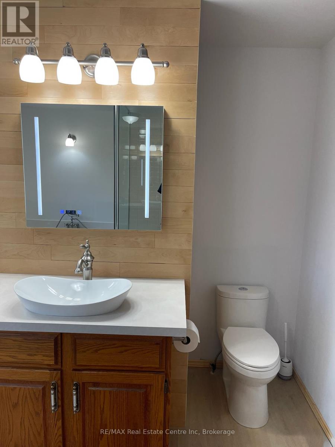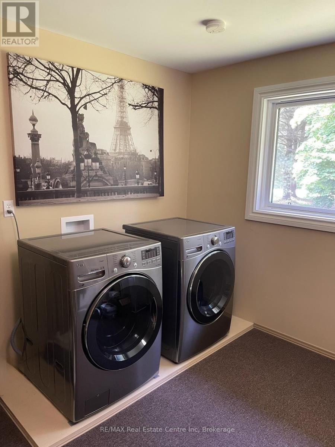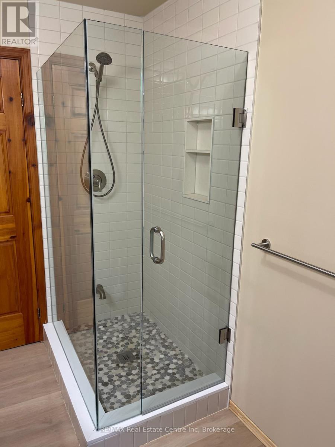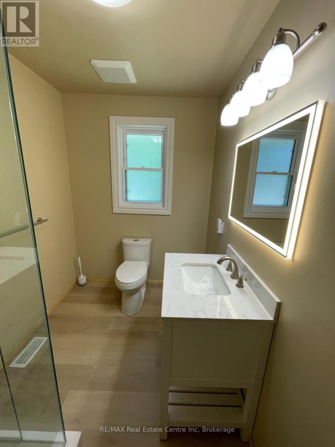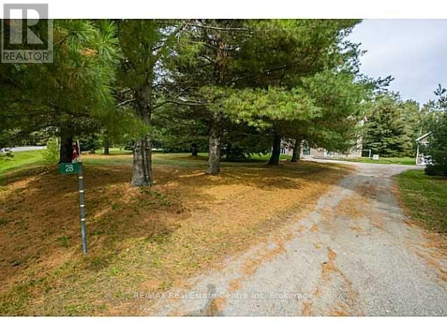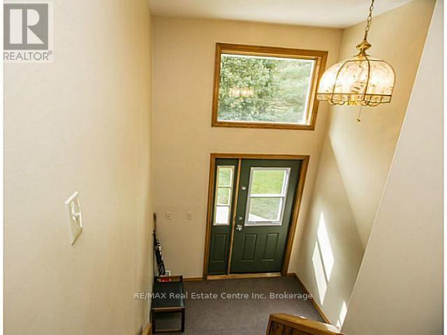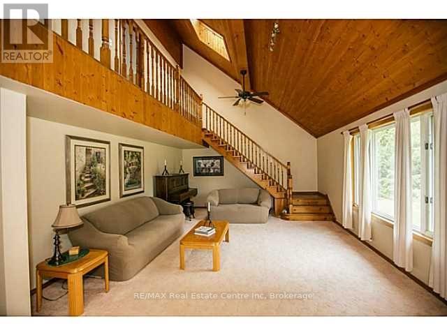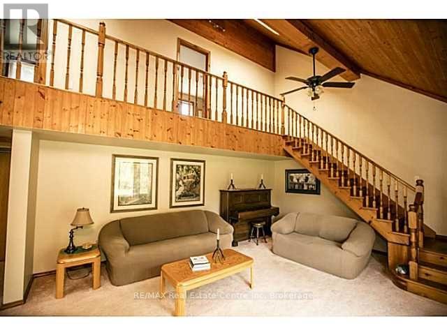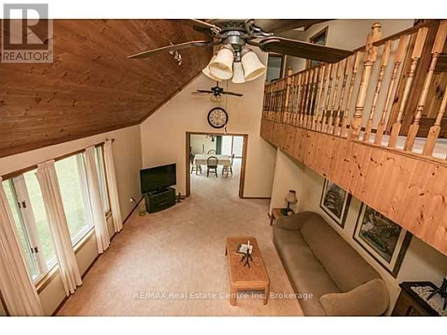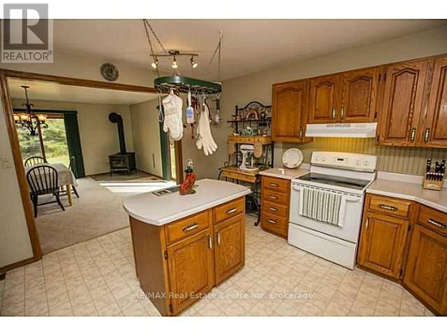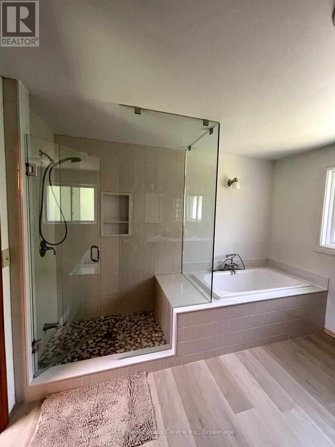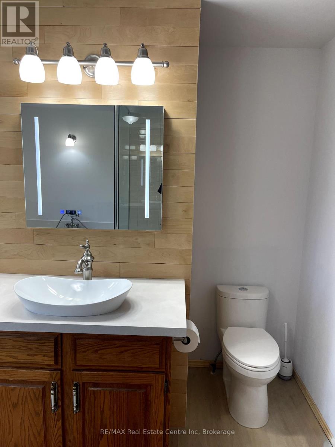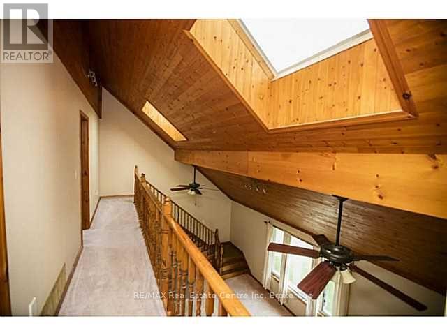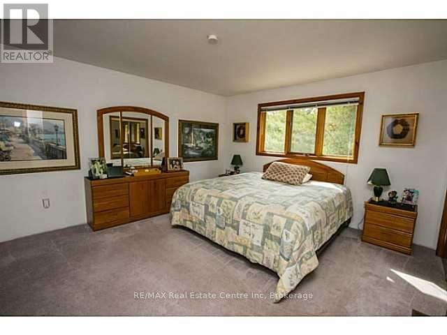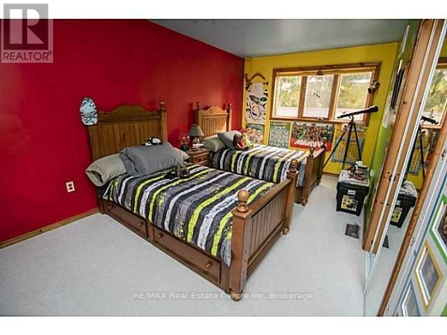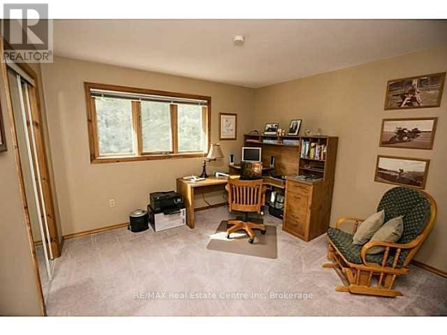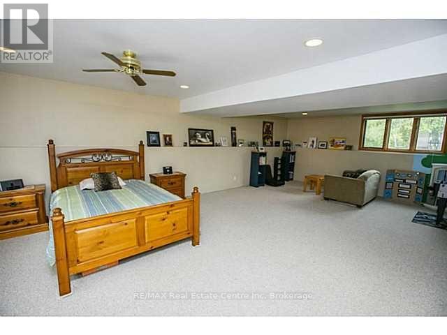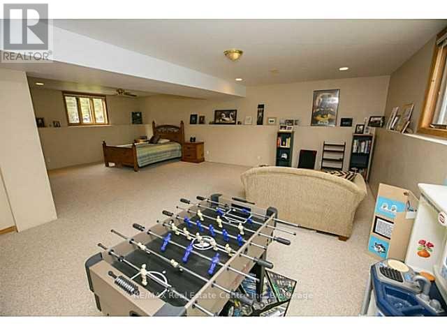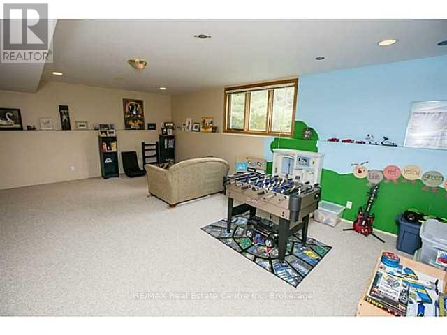28 Pinegrove Crescent Adjala-Tosorontio, Ontario L0M 1M0
$999,000
This custom home is priced to SELL, No open houses, don't buy the cottage, you have the best of both worlds. You can reap the benefits of city conveniences and fresh air, sunshine, open spaces on your very own private Custom Built Estate Home With almost 2200+ square feet above grade. Boasts Soaring living room Ceiling with skylights. Fireplace, 60K worth of new energy efficient windows, all new bathrooms, Generous room sizes, Steel Roof with lifetime warranty.. Lots of upgrades This home is also Energy certified with certificate. Having guests over? Tons of parking. separate double car garage, workshop and loft. Perfect space for your hobbies or business. One and a half acres of land for gardening. City perks minutes away: lakes, boats, fishing, hikes, outdoors, golf, skiing all around the corner with all amenites near by. It's a lifestyle choice. High speed internet allows you to work from home! No more sitting in traffic for hours. No sign on property. (id:61852)
Property Details
| MLS® Number | N12220492 |
| Property Type | Single Family |
| Community Name | Rural Adjala-Tosorontio |
| AmenitiesNearBy | Golf Nearby, Hospital |
| Features | Cul-de-sac, Conservation/green Belt |
| ParkingSpaceTotal | 10 |
| Structure | Workshop |
| ViewType | View |
Building
| BathroomTotal | 2 |
| BedroomsAboveGround | 3 |
| BedroomsTotal | 3 |
| Age | 31 To 50 Years |
| Appliances | Dishwasher, Dryer, Stove, Washer, Water Softener, Refrigerator |
| BasementDevelopment | Finished |
| BasementType | N/a (finished) |
| ConstructionStyleAttachment | Detached |
| ExteriorFinish | Wood |
| FireplacePresent | Yes |
| FoundationType | Block |
| HeatingFuel | Propane |
| HeatingType | Heat Pump |
| StoriesTotal | 2 |
| SizeInterior | 2000 - 2500 Sqft |
| Type | House |
| UtilityWater | Dug Well |
Parking
| Detached Garage | |
| Garage |
Land
| Acreage | No |
| LandAmenities | Golf Nearby, Hospital |
| Sewer | Septic System |
| SizeDepth | 300 Ft ,3 In |
| SizeFrontage | 166 Ft ,9 In |
| SizeIrregular | 166.8 X 300.3 Ft |
| SizeTotalText | 166.8 X 300.3 Ft|1/2 - 1.99 Acres |
| ZoningDescription | Er1 |
Rooms
| Level | Type | Length | Width | Dimensions |
|---|---|---|---|---|
| Second Level | Primary Bedroom | 4.37 m | 3.86 m | 4.37 m x 3.86 m |
| Second Level | Bedroom 2 | 5.28 m | 3.48 m | 5.28 m x 3.48 m |
| Second Level | Bedroom 3 | 3.48 m | 3.38 m | 3.48 m x 3.38 m |
| Basement | Recreational, Games Room | 8.9 m | 6.12 m | 8.9 m x 6.12 m |
| Basement | Other | 8.46 m | 4.9 m | 8.46 m x 4.9 m |
| Main Level | Living Room | 6.58 m | 4.8 m | 6.58 m x 4.8 m |
| Main Level | Dining Room | 5.28 m | 4.57 m | 5.28 m x 4.57 m |
| Main Level | Kitchen | 4.09 m | 4.09 m | 4.09 m x 4.09 m |
| Main Level | Laundry Room | 4.09 m | 3.78 m | 4.09 m x 3.78 m |
Utilities
| Cable | Available |
| Electricity | Installed |
Interested?
Contact us for more information
Lorraine Randall
Salesperson
345 Steeles Ave E
Milton, Ontario L9T 3G6
