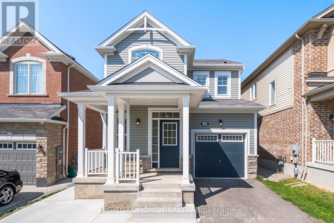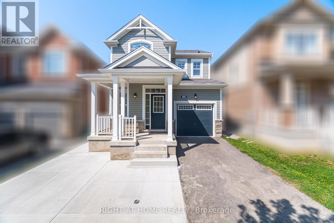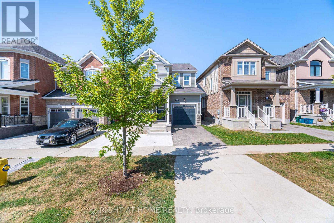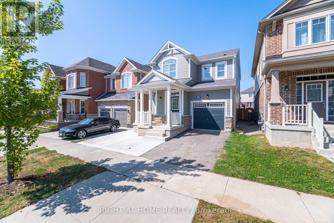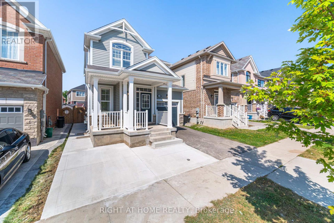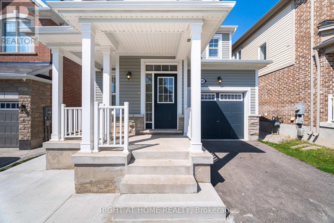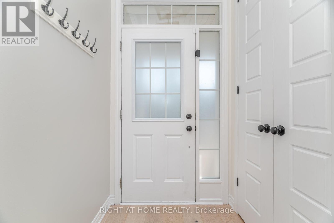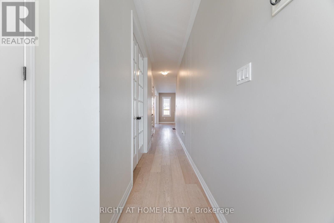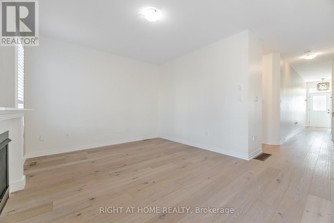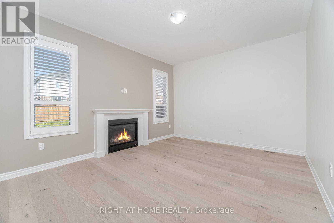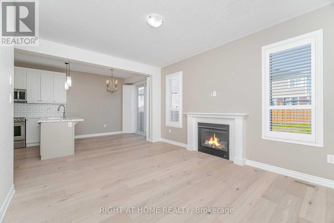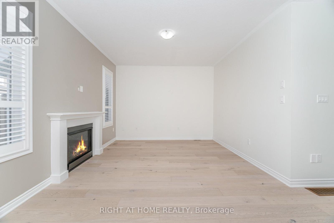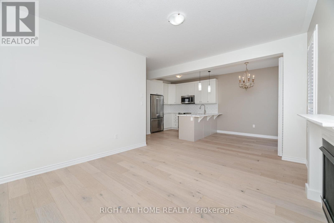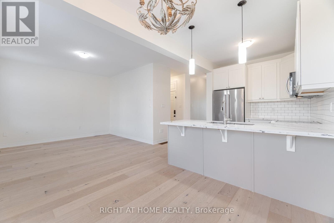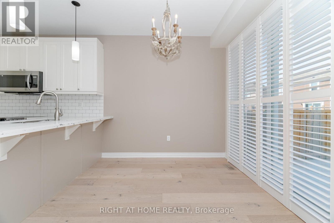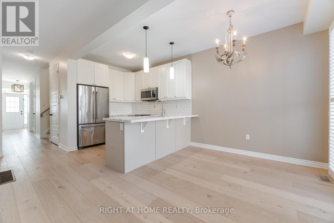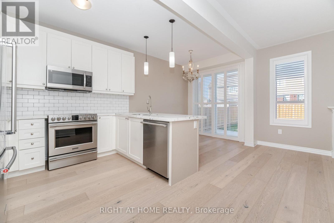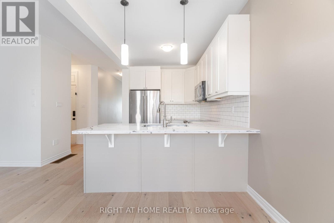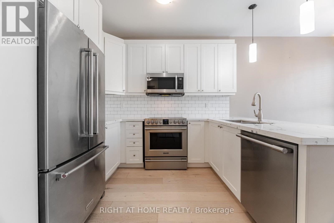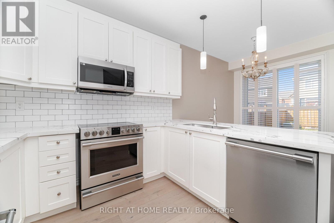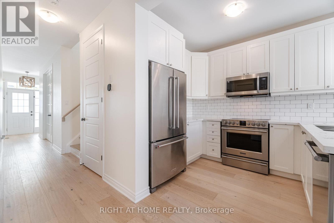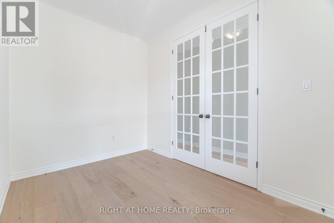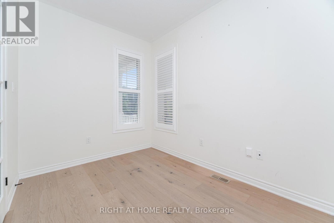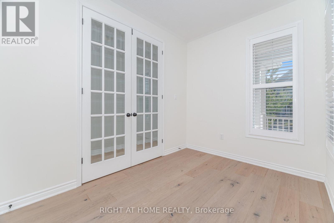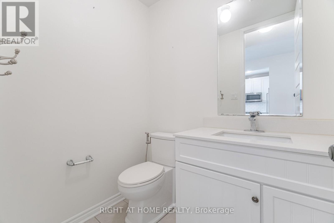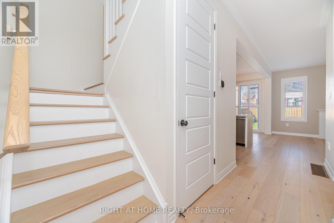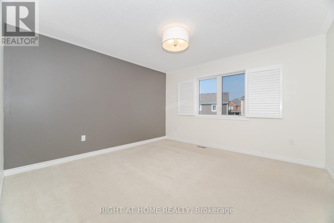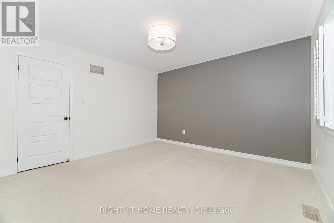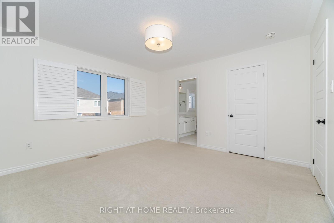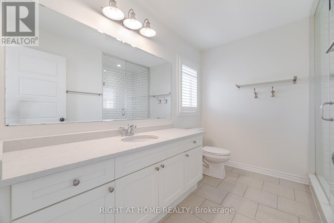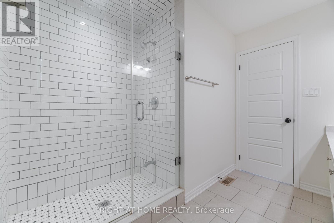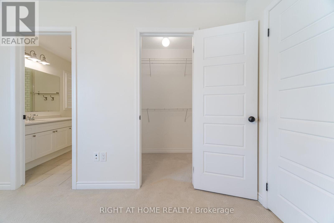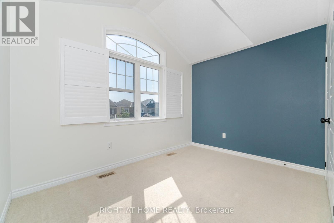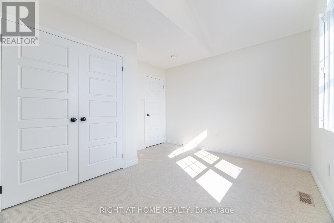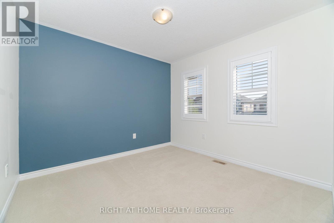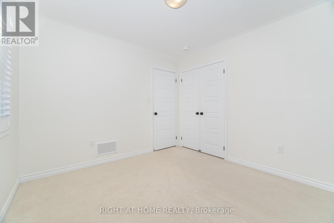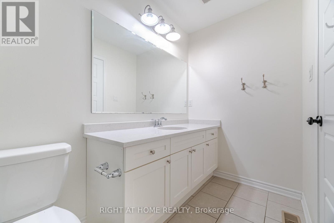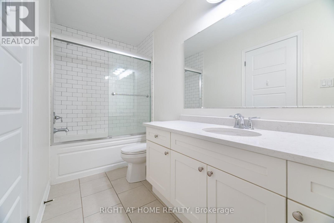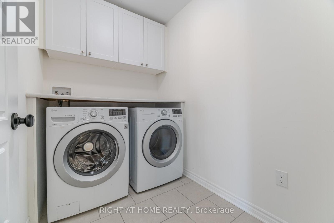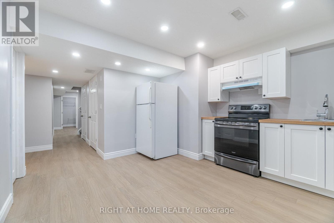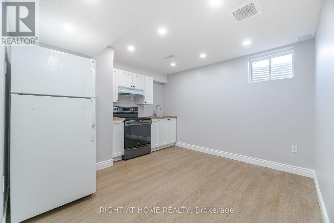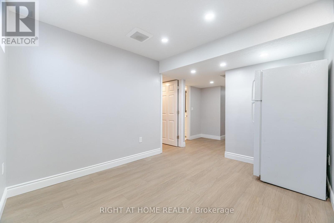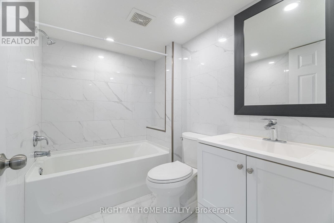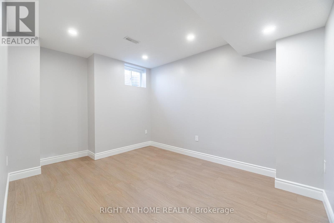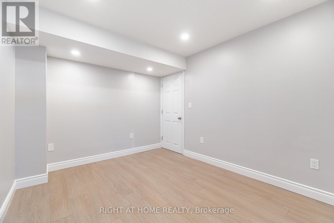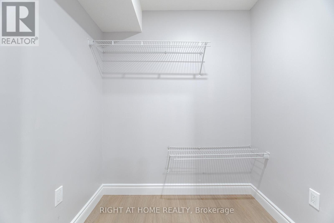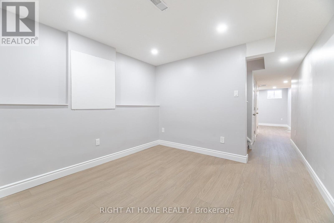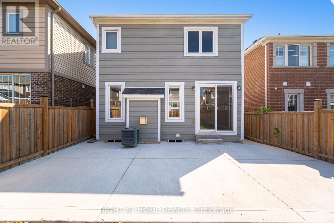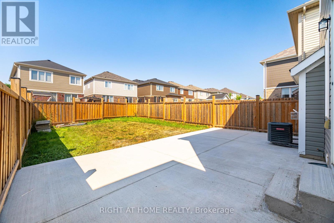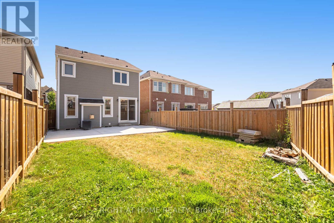28 Pickett Place Cambridge, Ontario N3E 0B4
$799,000
Finished Basement In-Law Suite! Absolutely Stunning Fully Upgraded Detached Home Situated In Desirable River Mills. Easy to Park 4 Cars! Elegant Cottage Exterior Feel with High Quality Stone Finish. 7 Inch Wide Hardwood Main Floor & Upstairs Hallway. 9Ft Ceilings & Gas Fireplace On Main Floor. Soaring 8Ft Doors Throughout. 3 Bedrooms Upstairs + Extra Bedroom/Office Room On Main Floor! Chef Style Kitchen with Extended Cabinets, Quartz Counters, Tiled Backsplash, Double Undermount Sink, Stainless Steel Appliances & a Breakfast Bar. Upstairs Laundry, Oak Stairs. All Spacious Bedrooms W/ Luxury Carpet. Both Full Washrooms With Quartz Counters & Tiled Showers. Large Ensuite W/ Glass Stand-Up Shower. Basement is a Newly & Fully Finished in 2025 In-Law Suite with a Bedroom, Kitchen, Huge Walk-in Closet, and Two Living Areas! New Concrete Work in 2025 Beside Driveway, Walkway Beside House, and Oversized Backyard Patio, Perfect for an Outdoor Gazebo & Outdoor Furniture! Fully Fenced! The Neighborhood Park is Literally a 1 Minute Walk From the House! Highway 401 Exit is Easy to Get to in 5 Minutes, Costco is a 7 Minute Drive, This Location is a Great In-Between Cambridge Core & Kitchener Border, Milton is a 25 Minute Drive. Basement Utility Room Has All the Rough-in's Completed for a Laundry Set. Don't Miss Out on this Great Opportunity! (id:61852)
Property Details
| MLS® Number | X12441577 |
| Property Type | Single Family |
| AmenitiesNearBy | Park, Public Transit |
| CommunityFeatures | School Bus |
| EquipmentType | Water Heater |
| Features | Flat Site, Paved Yard, Sump Pump |
| ParkingSpaceTotal | 4 |
| RentalEquipmentType | Water Heater |
| Structure | Patio(s), Porch |
Building
| BathroomTotal | 4 |
| BedroomsAboveGround | 4 |
| BedroomsBelowGround | 1 |
| BedroomsTotal | 5 |
| Age | 6 To 15 Years |
| Appliances | Garage Door Opener Remote(s), Water Meter, Blinds, Dishwasher, Dryer, Garage Door Opener, Microwave, Hood Fan, Two Stoves, Washer, Window Coverings, Two Refrigerators |
| BasementDevelopment | Unfinished |
| BasementType | Full, N/a (unfinished) |
| ConstructionStyleAttachment | Detached |
| CoolingType | Central Air Conditioning |
| ExteriorFinish | Stone, Vinyl Siding |
| FlooringType | Vinyl, Hardwood, Carpeted, Tile |
| FoundationType | Poured Concrete |
| HalfBathTotal | 1 |
| HeatingFuel | Natural Gas |
| HeatingType | Forced Air |
| StoriesTotal | 2 |
| SizeInterior | 1500 - 2000 Sqft |
| Type | House |
| UtilityWater | Municipal Water |
Parking
| Attached Garage | |
| Garage |
Land
| Acreage | No |
| LandAmenities | Park, Public Transit |
| Sewer | Sanitary Sewer |
| SizeDepth | 108 Ft ,6 In |
| SizeFrontage | 30 Ft |
| SizeIrregular | 30 X 108.5 Ft |
| SizeTotalText | 30 X 108.5 Ft|under 1/2 Acre |
| ZoningDescription | Residential |
Rooms
| Level | Type | Length | Width | Dimensions |
|---|---|---|---|---|
| Basement | Bedroom | 3.6 m | 3.6 m | 3.6 m x 3.6 m |
| Basement | Living Room | 4.5 m | 3 m | 4.5 m x 3 m |
| Basement | Kitchen | 4.5 m | 3.96 m | 4.5 m x 3.96 m |
| Basement | Den | 2.4 m | 1.8 m | 2.4 m x 1.8 m |
| Basement | Utility Room | 3 m | 3 m | 3 m x 3 m |
| Main Level | Foyer | 1.7 m | 1.4 m | 1.7 m x 1.4 m |
| Main Level | Bedroom | 3.51 m | 3.33 m | 3.51 m x 3.33 m |
| Main Level | Great Room | 3.9 m | 3.7 m | 3.9 m x 3.7 m |
| Main Level | Kitchen | 2.49 m | 3.05 m | 2.49 m x 3.05 m |
| Main Level | Eating Area | 2.49 m | 2.62 m | 2.49 m x 2.62 m |
| Upper Level | Primary Bedroom | 3.89 m | 3.89 m | 3.89 m x 3.89 m |
| Upper Level | Bedroom 3 | 3.1 m | 3.12 m | 3.1 m x 3.12 m |
| Upper Level | Bedroom 4 | 3.63 m | 2.64 m | 3.63 m x 2.64 m |
| Upper Level | Laundry Room | 2 m | 1.8 m | 2 m x 1.8 m |
https://www.realtor.ca/real-estate/28944702/28-pickett-place-cambridge
Interested?
Contact us for more information
Ammar Kailani
Broker
480 Eglinton Ave West
Mississauga, Ontario L5R 0G2
