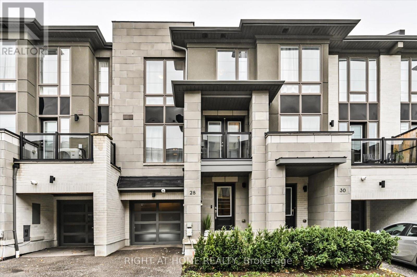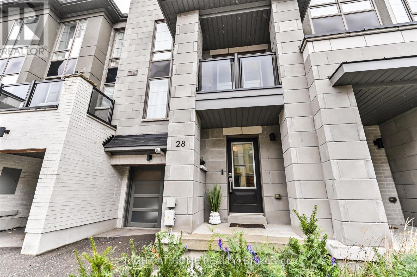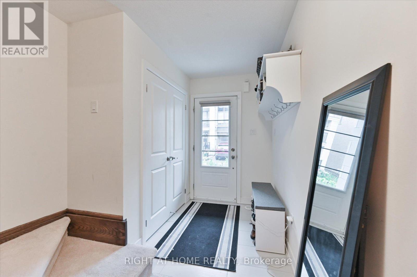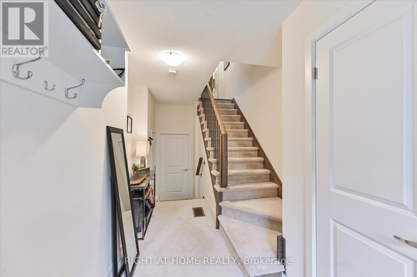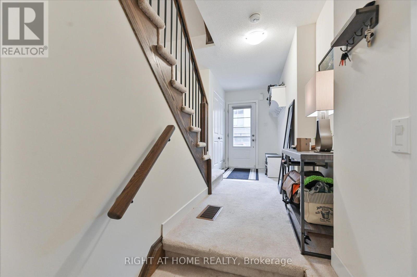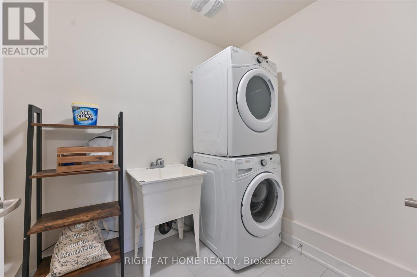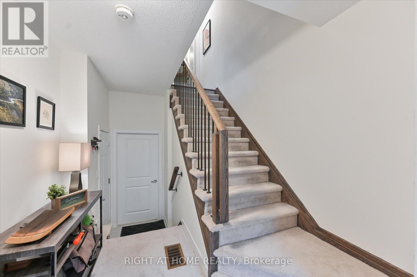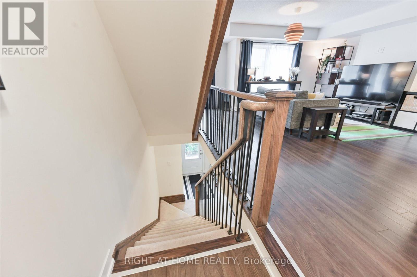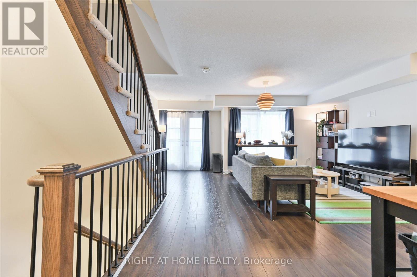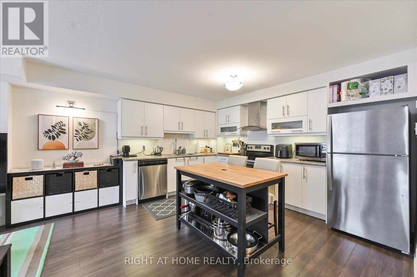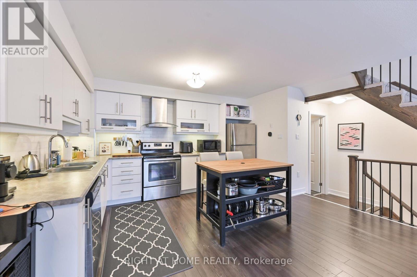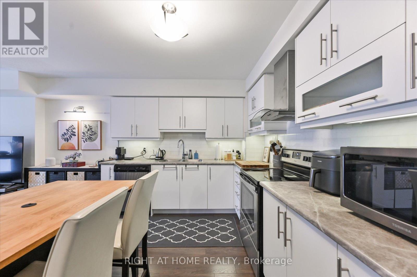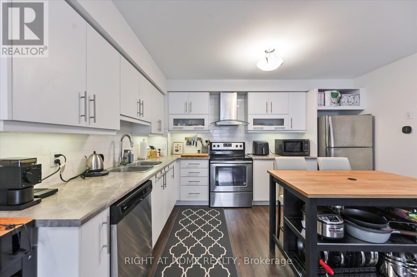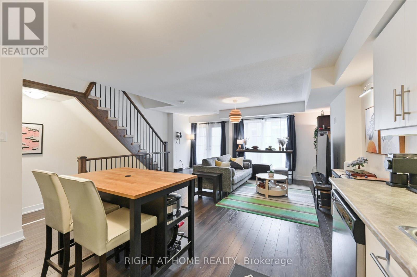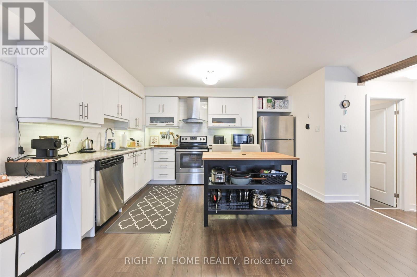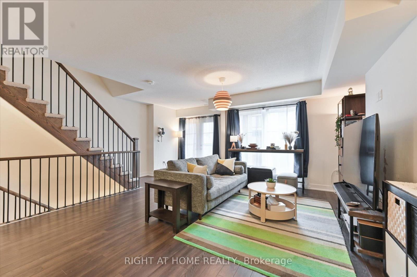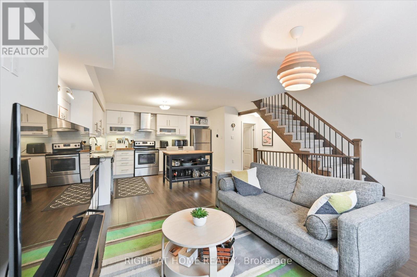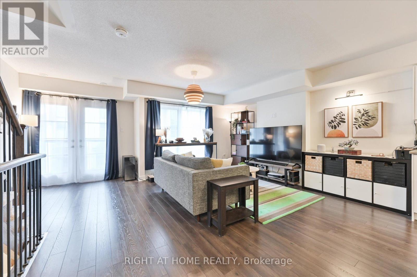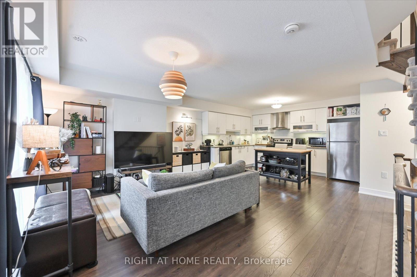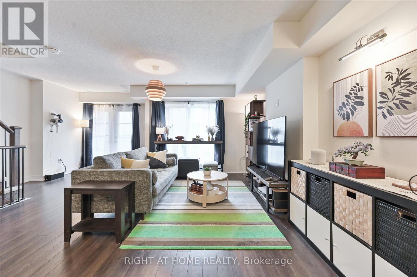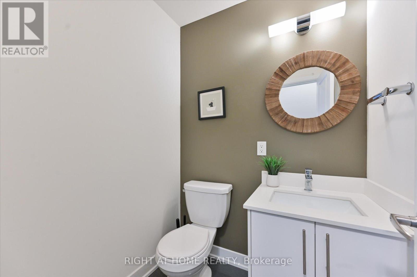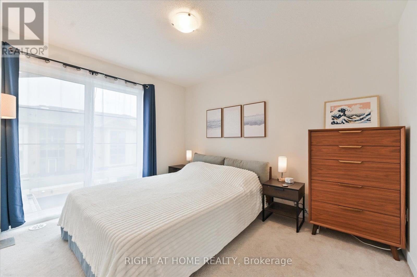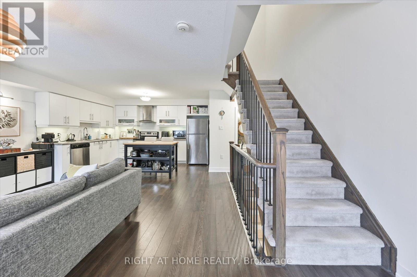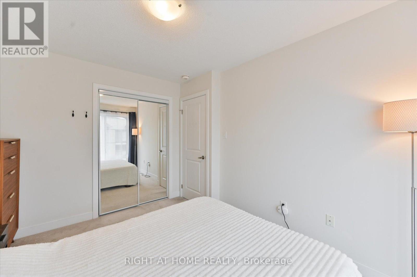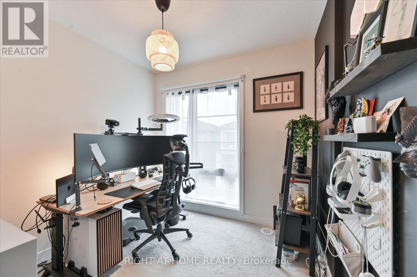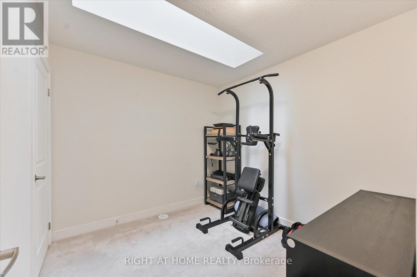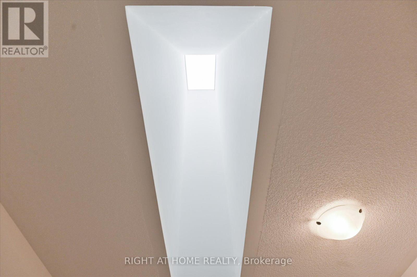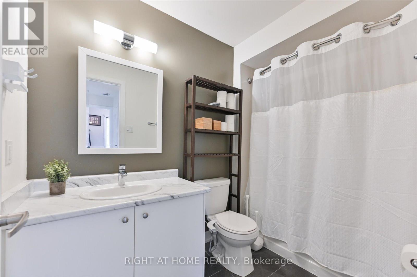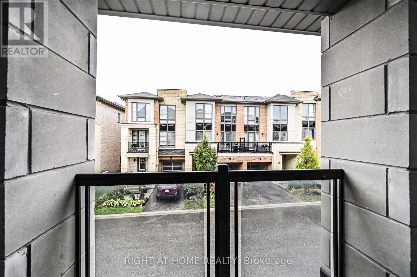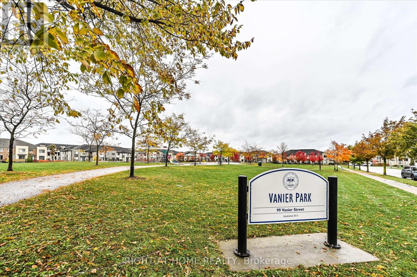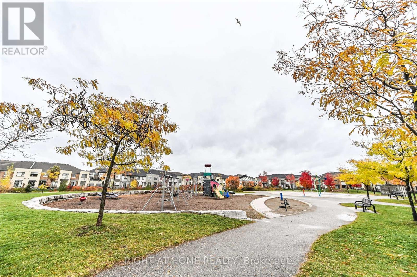28 Pallock Hill Way Whitby, Ontario L1R 0N5
$699,000
Step into modern luxury with this stunning townhouse by Highmark Homes, perfectly situated inthe heart of Whitby. From the moment you enter, you'll be greeted by bright, open spaces filled with natural light from the large windows and elegant modern finishes throughout. The upgraded kitchen is a showstopper - featuring a stylish backsplash, premium range hood, and sleek under-cabinet lighting - ideal for cooking and entertaining. Step out onto the double-door balcony for your morning coffee or evening unwind. Upstairs, spacious bedrooms provide both comfort and privacy, including one featuring a beautiful skylight that fills the room with warm, natural light. Thoughtfully designed layout, and quality craftsmanship throughout, this home offers the perfect blend of sophistication, comfort, and convenience. Don't miss your chance to own this move-in-ready gem in one of Whitby's most desirable communities! (id:61852)
Property Details
| MLS® Number | E12504048 |
| Property Type | Single Family |
| Community Name | Pringle Creek |
| AmenitiesNearBy | Park, Place Of Worship, Public Transit, Schools |
| CommunityFeatures | Community Centre, School Bus |
| EquipmentType | Water Heater |
| ParkingSpaceTotal | 2 |
| RentalEquipmentType | Water Heater |
Building
| BathroomTotal | 2 |
| BedroomsAboveGround | 3 |
| BedroomsTotal | 3 |
| Appliances | Water Heater, Dishwasher, Dryer, Hood Fan, Stove, Washer, Window Coverings, Refrigerator |
| BasementDevelopment | Unfinished |
| BasementType | N/a (unfinished) |
| ConstructionStyleAttachment | Attached |
| CoolingType | Central Air Conditioning |
| ExteriorFinish | Brick, Concrete Block |
| FlooringType | Ceramic, Carpeted |
| FoundationType | Block, Concrete |
| HalfBathTotal | 1 |
| HeatingFuel | Natural Gas |
| HeatingType | Forced Air |
| StoriesTotal | 3 |
| SizeInterior | 1100 - 1500 Sqft |
| Type | Row / Townhouse |
| UtilityWater | Municipal Water |
Parking
| Garage |
Land
| Acreage | No |
| LandAmenities | Park, Place Of Worship, Public Transit, Schools |
| Sewer | Sanitary Sewer |
| SizeIrregular | Potl (no Lot Size Per Mpac) |
| SizeTotalText | Potl (no Lot Size Per Mpac) |
Rooms
| Level | Type | Length | Width | Dimensions |
|---|---|---|---|---|
| Second Level | Kitchen | 4.73 m | 3.3 m | 4.73 m x 3.3 m |
| Second Level | Living Room | 4.68 m | 4.07 m | 4.68 m x 4.07 m |
| Second Level | Dining Room | 2.49 m | 2.8 m | 2.49 m x 2.8 m |
| Third Level | Primary Bedroom | 3.11 m | 3.82 m | 3.11 m x 3.82 m |
| Third Level | Bedroom 2 | 2.5 m | 3.3 m | 2.5 m x 3.3 m |
| Third Level | Bedroom 3 | 2.85 m | 2.74 m | 2.85 m x 2.74 m |
| Ground Level | Foyer | 2 m | 2 m | 2 m x 2 m |
| Ground Level | Laundry Room | 2.03 m | 1.77 m | 2.03 m x 1.77 m |
Utilities
| Cable | Installed |
| Electricity | Installed |
| Sewer | Installed |
https://www.realtor.ca/real-estate/29061363/28-pallock-hill-way-whitby-pringle-creek-pringle-creek
Interested?
Contact us for more information
Leo Cheng
Salesperson
1396 Don Mills Rd Unit B-121
Toronto, Ontario M3B 0A7
