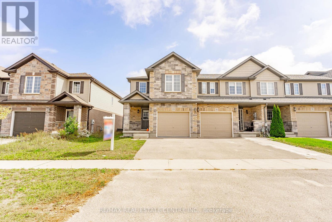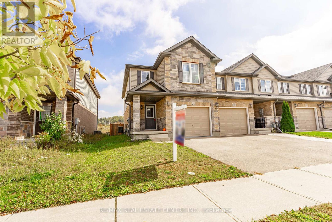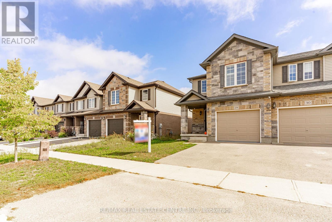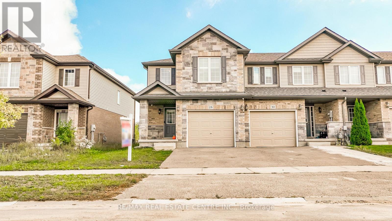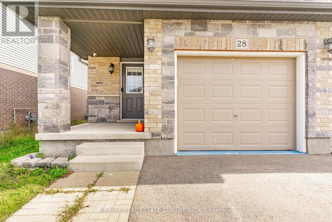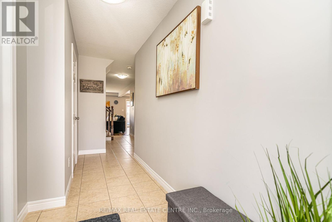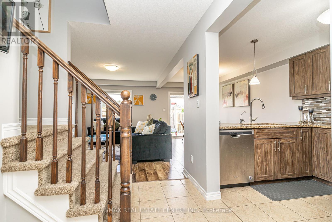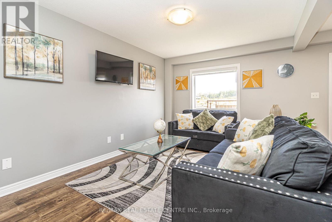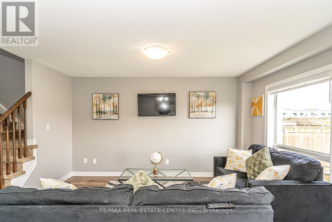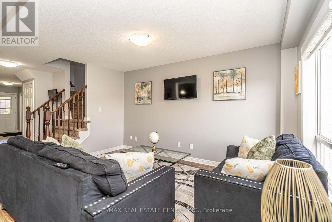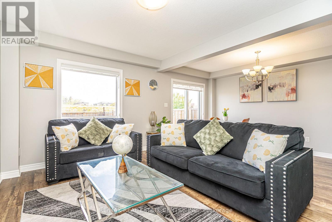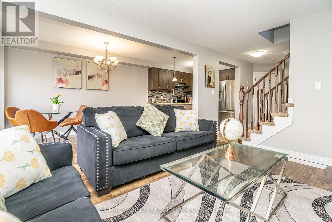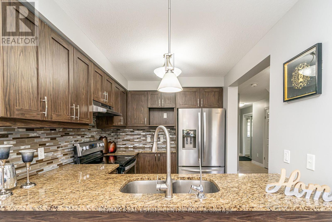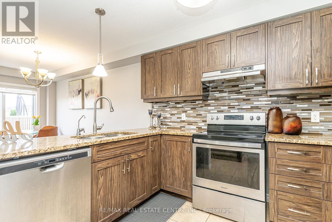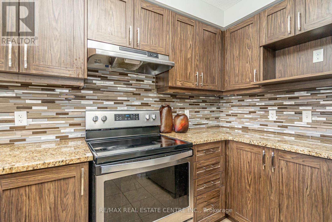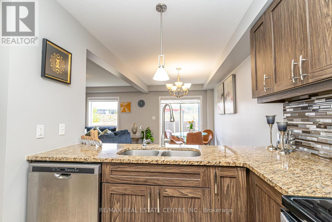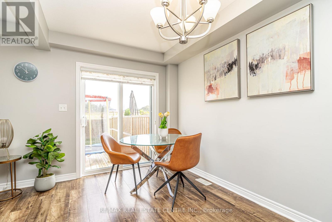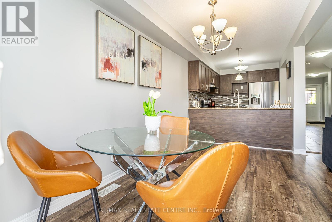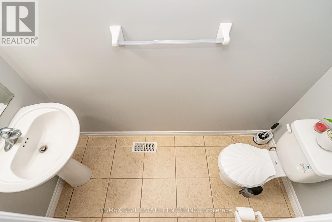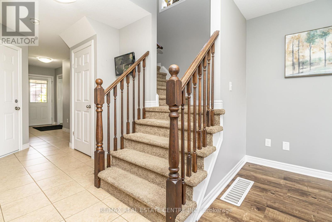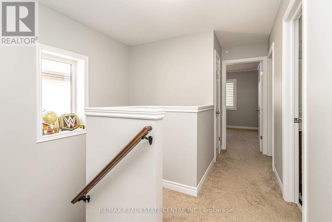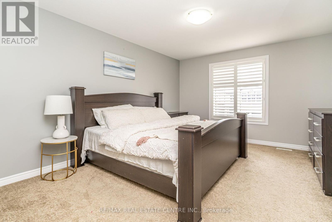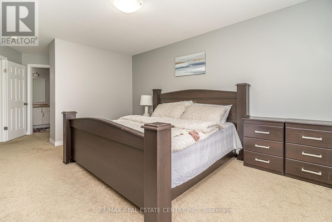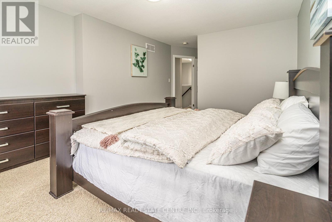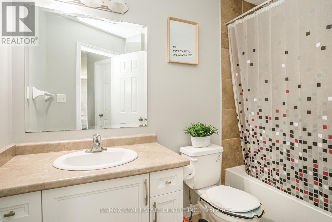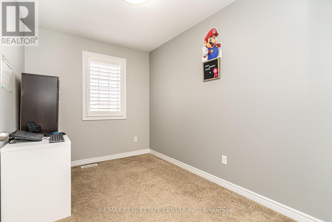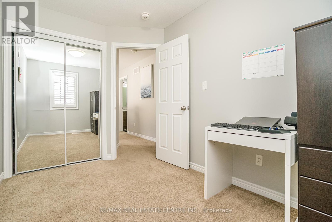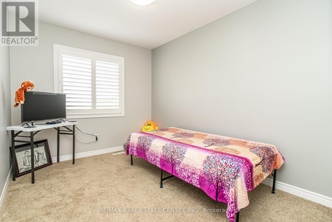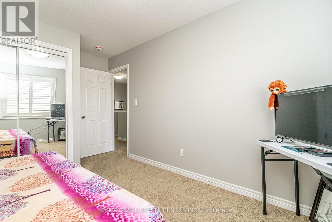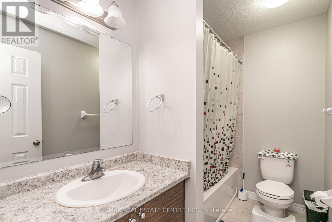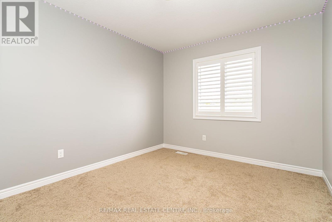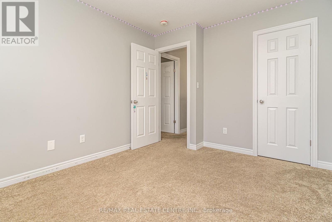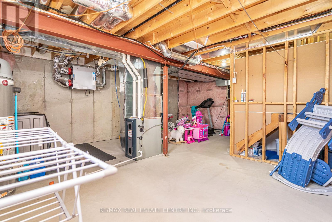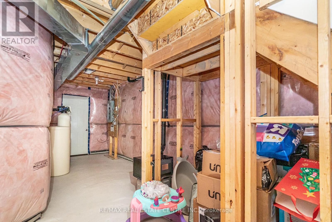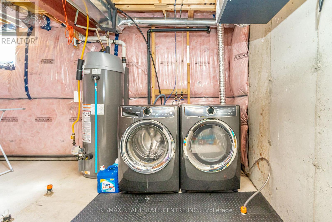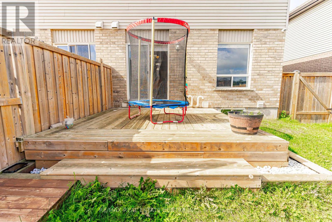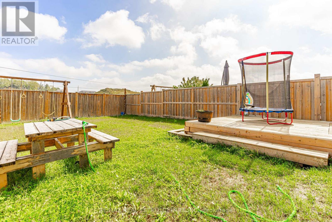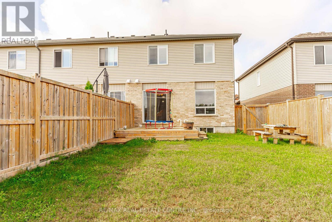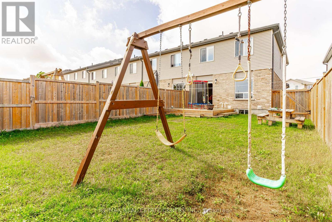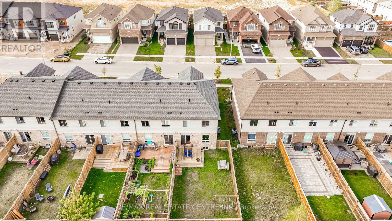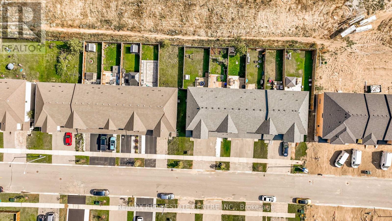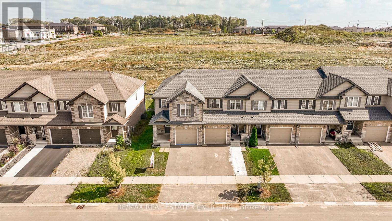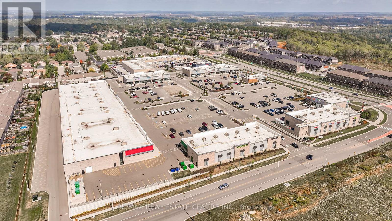28 Newstead Road Brant, Ontario N3L 0G3
$670,000
This Bright And Spacious 4-Bedroom, 2.5 Bathroom Family Home Features An Open Concept Living And Dining Area With A Large Kitchen, Upgraded Cabinets, And Granite Countertops. Walk Out Through Oversized Patio Doors To A Fully Fenced Backyard With A Deck Perfect For Entertaining. The Upper Level Offers A Primary Bedroom With A Walk In Closet And Ensuite Bath, Plus Three Additional Generous Sized Bedrooms With A 4-Piece Main Bath. The Lower Level Includes Convenient Laundry, Cold Storage And Plenty Of Potential For Customization, With A Side Entrance To The Basement Easily Doable. Additional Highlights Include Laminate Flooring On The Main Level And A Prime Location Just Steps Away From Shopping And Amenities. Offers Welcome Anytime. (id:61852)
Property Details
| MLS® Number | X12430667 |
| Property Type | Single Family |
| Community Name | Paris |
| EquipmentType | Water Heater |
| ParkingSpaceTotal | 3 |
| RentalEquipmentType | Water Heater |
Building
| BathroomTotal | 3 |
| BedroomsAboveGround | 4 |
| BedroomsTotal | 4 |
| Age | 6 To 15 Years |
| Appliances | Water Purifier, Water Softener, Blinds, Dishwasher, Dryer, Stove, Washer, Refrigerator |
| BasementType | Full |
| ConstructionStyleAttachment | Attached |
| CoolingType | Central Air Conditioning |
| ExteriorFinish | Brick, Vinyl Siding |
| FlooringType | Laminate, Carpeted |
| FoundationType | Block |
| HalfBathTotal | 1 |
| HeatingFuel | Natural Gas |
| HeatingType | Forced Air |
| StoriesTotal | 2 |
| SizeInterior | 1500 - 2000 Sqft |
| Type | Row / Townhouse |
| UtilityWater | Municipal Water |
Parking
| Attached Garage | |
| Garage |
Land
| Acreage | No |
| Sewer | Sanitary Sewer |
| SizeDepth | 114 Ft ,9 In |
| SizeFrontage | 25 Ft ,10 In |
| SizeIrregular | 25.9 X 114.8 Ft |
| SizeTotalText | 25.9 X 114.8 Ft |
Rooms
| Level | Type | Length | Width | Dimensions |
|---|---|---|---|---|
| Second Level | Primary Bedroom | 4.26 m | 3.5 m | 4.26 m x 3.5 m |
| Second Level | Bedroom 2 | 3.45 m | 2.43 m | 3.45 m x 2.43 m |
| Second Level | Bedroom 3 | 2.98 m | 3.05 m | 2.98 m x 3.05 m |
| Second Level | Bedroom 4 | 2.72 m | 3.05 m | 2.72 m x 3.05 m |
| Main Level | Living Room | 4.15 m | 2.59 m | 4.15 m x 2.59 m |
| Main Level | Dining Room | 4.15 m | 2.59 m | 4.15 m x 2.59 m |
| Main Level | Kitchen | 3.05 m | 2.05 m | 3.05 m x 2.05 m |
https://www.realtor.ca/real-estate/28921085/28-newstead-road-brant-paris-paris
Interested?
Contact us for more information
Lucky Singh
Broker
Sam Gill
Broker
