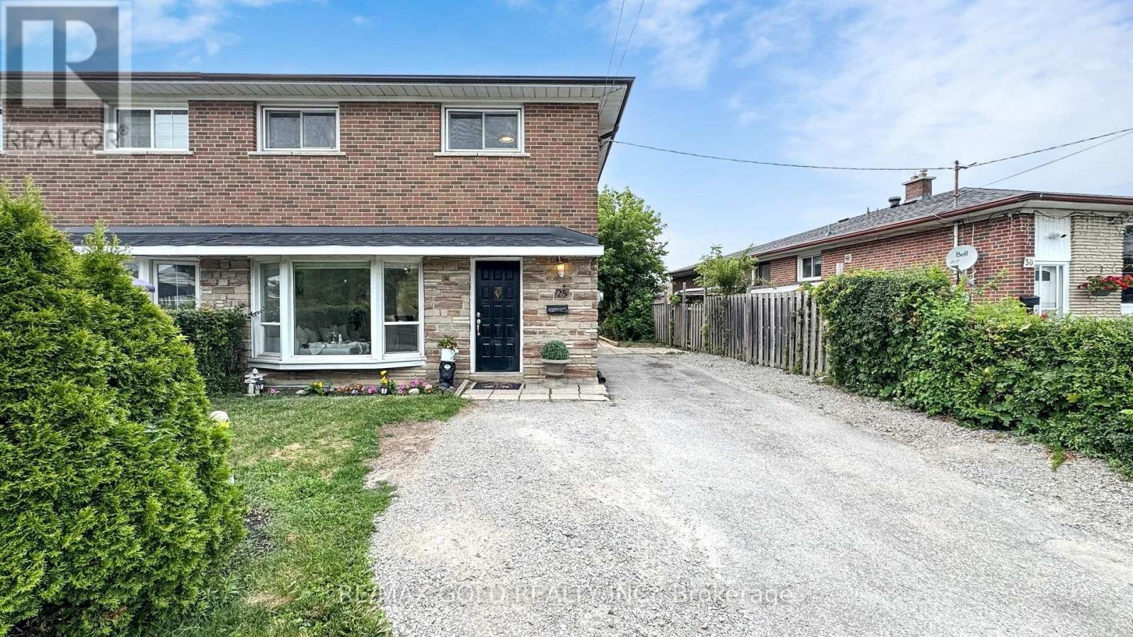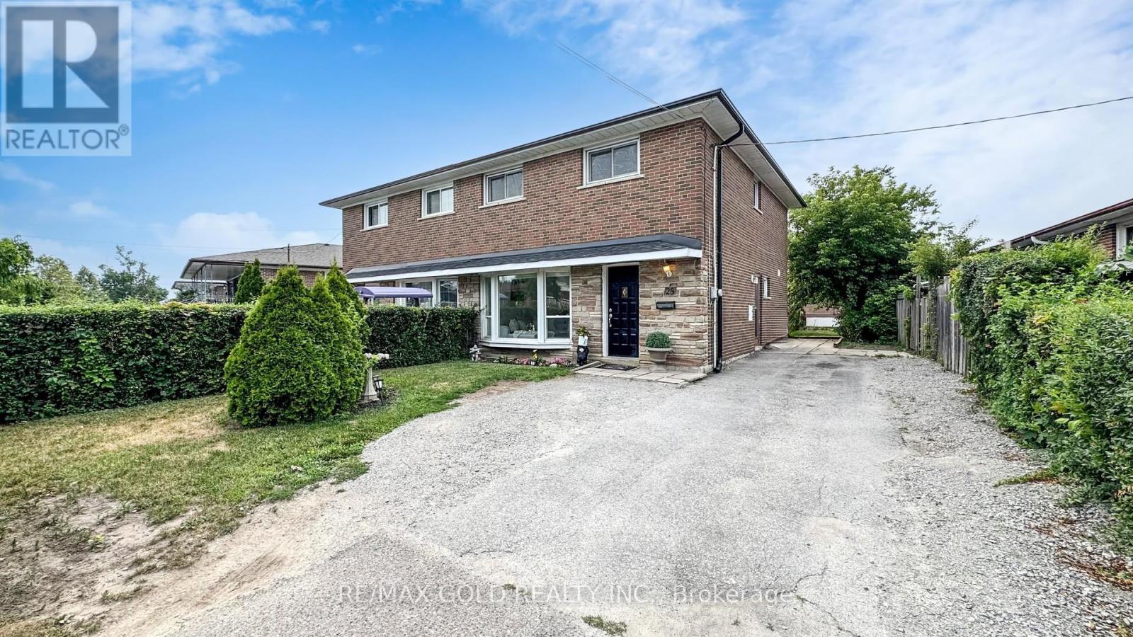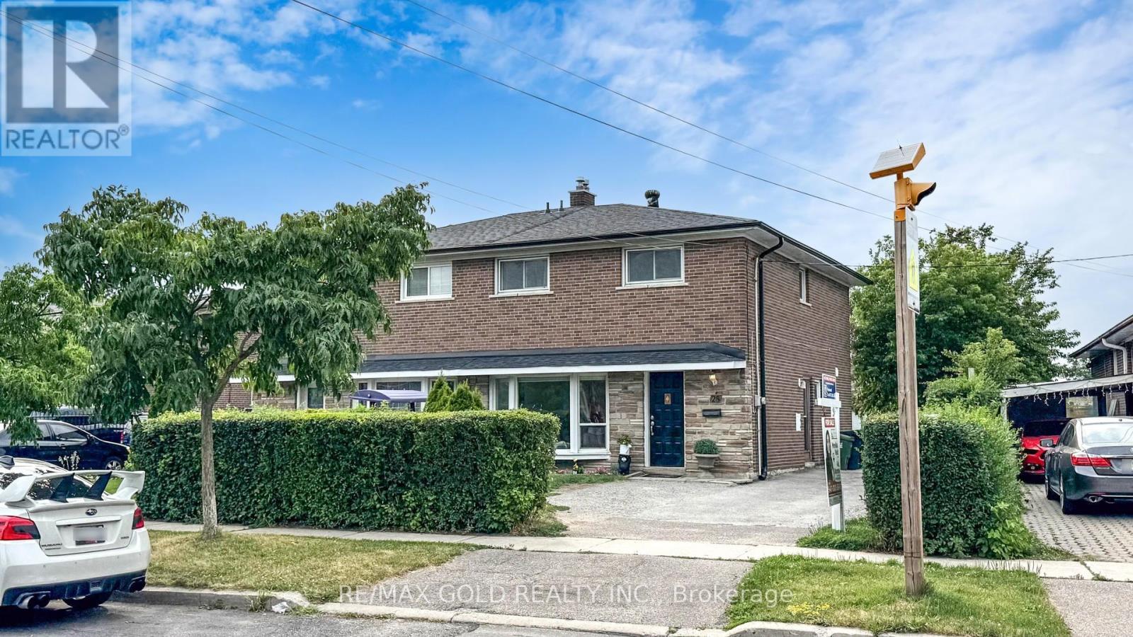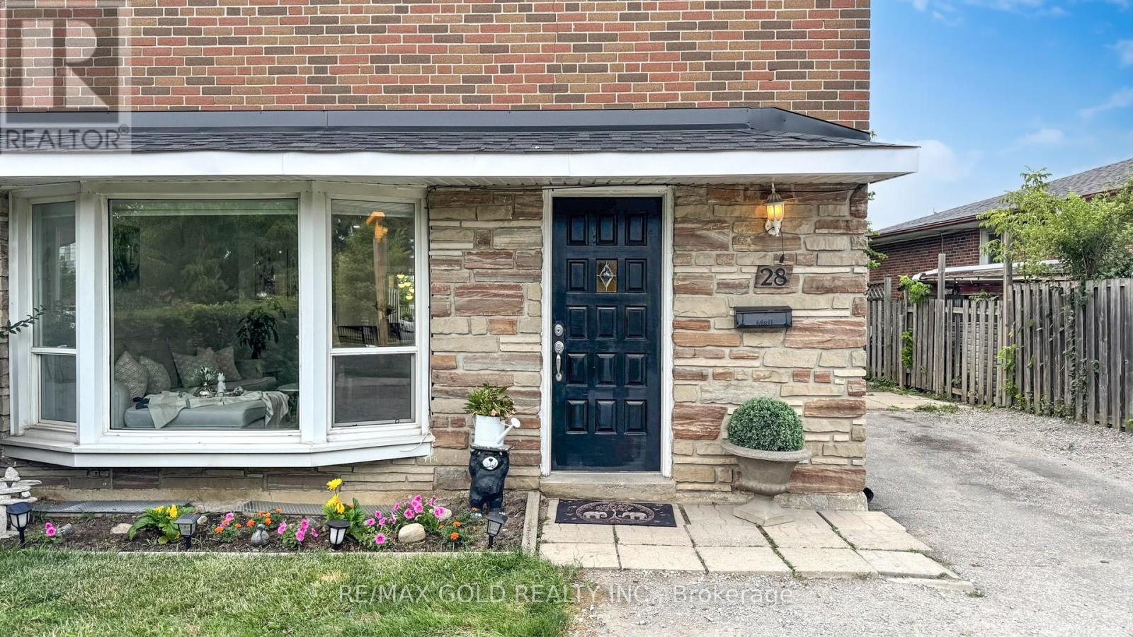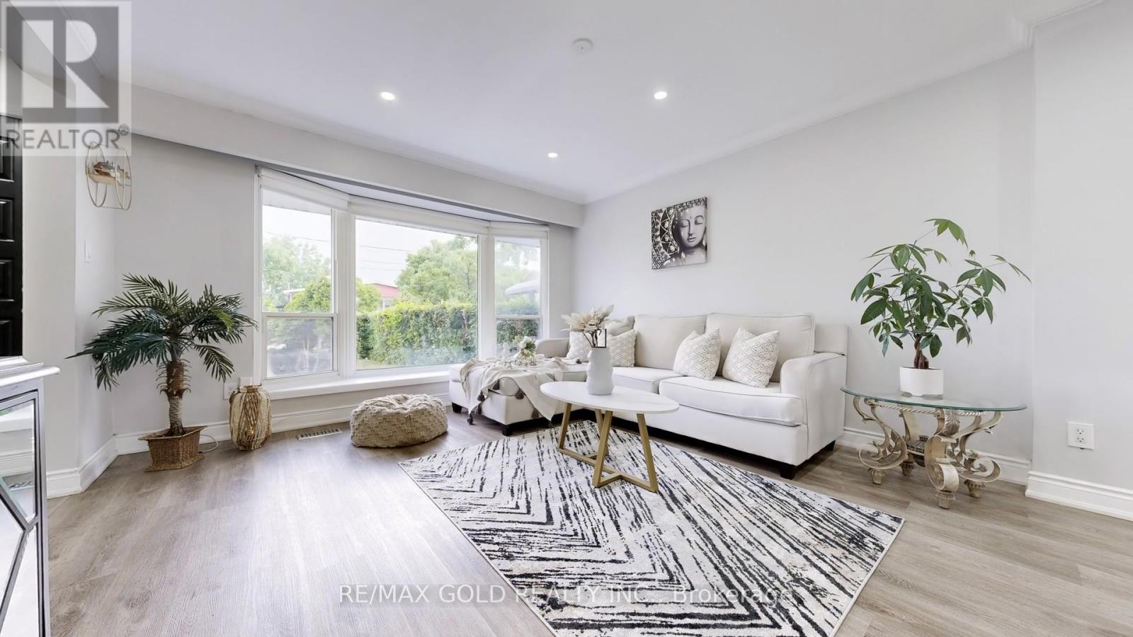28 Navenby Crescent Toronto, Ontario M9L 1B2
$869,900
Perfect 2-Storey Home for Families! Schools Nearby! This fully private semi-detached home in the desirable Humber Summit area is ideal for people who value having their own space! Situated on a premium 41 x 126 ft lot.The main floor offers an open-concept layout with a bright living and dining area highlighted by stylish pot lights, seamlessly flowing into an UPDATED kitchen ideal for culinary pursuits. The all-white upgraded kitchen features STAINLESS STEEL APPLIANCES, a modern hood fan, an undermount sink, quartz countertops, subway tile backsplash, an ice-dispenser fridge, and an additional pantry for extra storage. Upstairs, the home offers three generously sized bedrooms and a full bathroom. Originally a 4- BEDROOM layout, the master bedroom has been extended to include a full SITTING area, creating a luxurious retreat. On the ground floor, there's an updated POWDER ROOM and coat closet perfect for your guests' comfort and convenience. A SIDE ENTRANCE provides access to the partially finished basement, offering excellent potential for additional living space or a home office, with drywall already in place. It can be converted into an in-law suite and includes ample storage space. The fenced backyard with a storage shed provides an ideal space for outdoor relaxation and gatherings, while the private driveway accommodates 4 cars. Recent upgrades include Roof/Eaves/Soffits (2022), Furnace (2019), A/C motor (2019), and front bay window glass (2025). Families will appreciate the short, safe walk to Gracedale Public School, St. Roch Catholic School, and Humber Summit Middle School, ensuring an easy commute for children. Family-friendly, safe neighborhood with excellent connectivity-just minutes from public transit, banks, parks, walking trails, shopping, and major highways (407, 401, 400, 427), as well as the upcoming Finch West LRT. This prime location offers unmatched convenience and value. Room sizes are approximate. (id:61852)
Property Details
| MLS® Number | W12290819 |
| Property Type | Single Family |
| Neigbourhood | Humber Summit |
| Community Name | Humber Summit |
| AmenitiesNearBy | Hospital, Park, Place Of Worship, Public Transit |
| CommunityFeatures | Community Centre |
| EquipmentType | Water Heater |
| Features | Irregular Lot Size, Carpet Free |
| ParkingSpaceTotal | 4 |
| RentalEquipmentType | Water Heater |
Building
| BathroomTotal | 2 |
| BedroomsAboveGround | 3 |
| BedroomsTotal | 3 |
| Age | 51 To 99 Years |
| Appliances | Dishwasher, Dryer, Hood Fan, Stove, Washer, Window Coverings, Refrigerator |
| BasementDevelopment | Partially Finished |
| BasementType | N/a (partially Finished) |
| ConstructionStyleAttachment | Semi-detached |
| CoolingType | Central Air Conditioning |
| ExteriorFinish | Brick |
| FlooringType | Vinyl, Tile, Hardwood |
| HalfBathTotal | 1 |
| HeatingFuel | Natural Gas |
| HeatingType | Forced Air |
| StoriesTotal | 2 |
| SizeInterior | 1100 - 1500 Sqft |
| Type | House |
| UtilityWater | Municipal Water |
Parking
| No Garage |
Land
| Acreage | No |
| LandAmenities | Hospital, Park, Place Of Worship, Public Transit |
| Sewer | Sanitary Sewer |
| SizeDepth | 125 Ft ,8 In |
| SizeFrontage | 40 Ft ,9 In |
| SizeIrregular | 40.8 X 125.7 Ft ; 124.61x25.02x127.49x30.44x10.38 |
| SizeTotalText | 40.8 X 125.7 Ft ; 124.61x25.02x127.49x30.44x10.38 |
| ZoningDescription | Rm |
Rooms
| Level | Type | Length | Width | Dimensions |
|---|---|---|---|---|
| Second Level | Primary Bedroom | 6.32 m | 3.23 m | 6.32 m x 3.23 m |
| Second Level | Bedroom 2 | 3.25 m | 4.29 m | 3.25 m x 4.29 m |
| Second Level | Bedroom 3 | 2.97 m | 3.58 m | 2.97 m x 3.58 m |
| Second Level | Bathroom | 1.75 m | 2.44 m | 1.75 m x 2.44 m |
| Basement | Laundry Room | 2.64 m | 2.82 m | 2.64 m x 2.82 m |
| Basement | Recreational, Games Room | 6.17 m | 6.45 m | 6.17 m x 6.45 m |
| Ground Level | Living Room | 4.015 m | 3.96 m | 4.015 m x 3.96 m |
| Ground Level | Dining Room | 2.92 m | 2.64 m | 2.92 m x 2.64 m |
| Ground Level | Kitchen | 3.48 m | 2.62 m | 3.48 m x 2.62 m |
| Ground Level | Eating Area | 2.79 m | 2.62 m | 2.79 m x 2.62 m |
https://www.realtor.ca/real-estate/28618454/28-navenby-crescent-toronto-humber-summit-humber-summit
Interested?
Contact us for more information
Monika Vaid
Broker
5865 Mclaughlin Rd #6a
Mississauga, Ontario L5R 1B8
