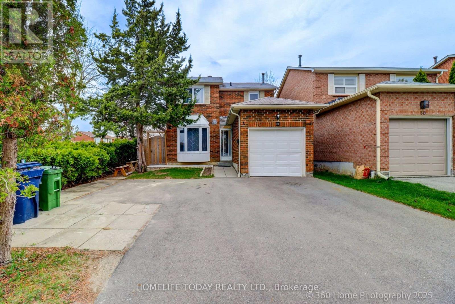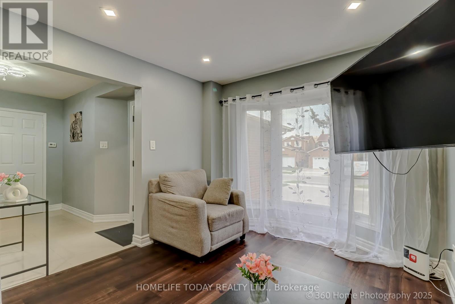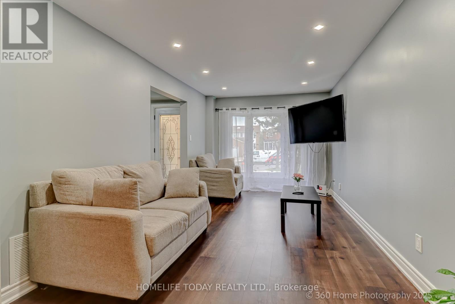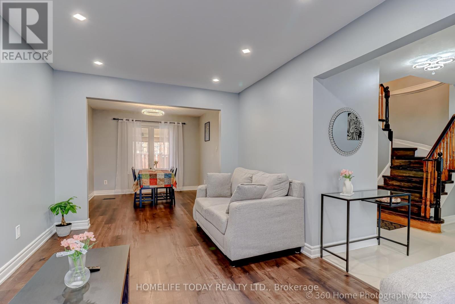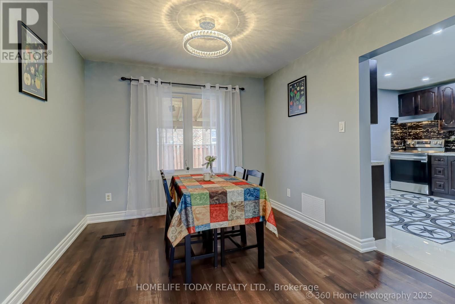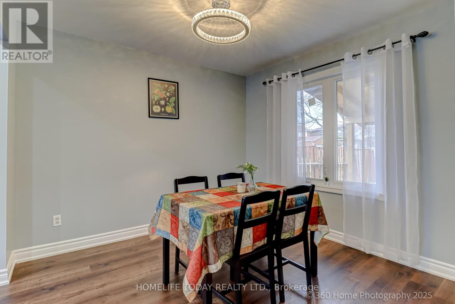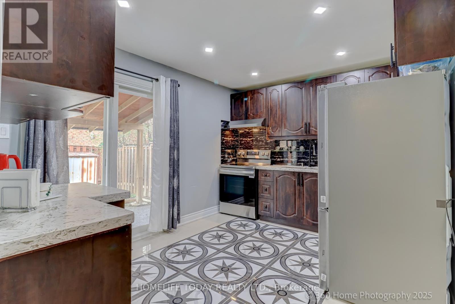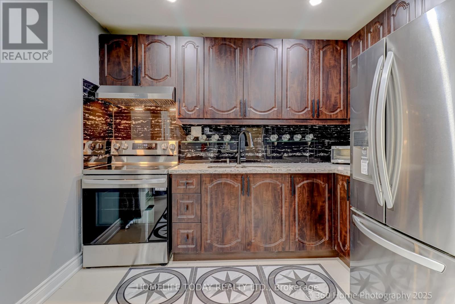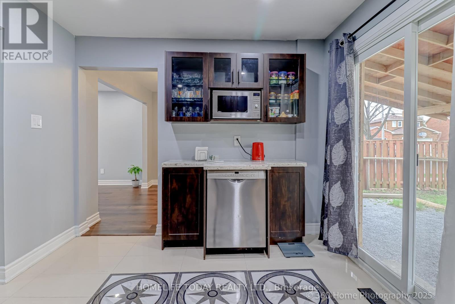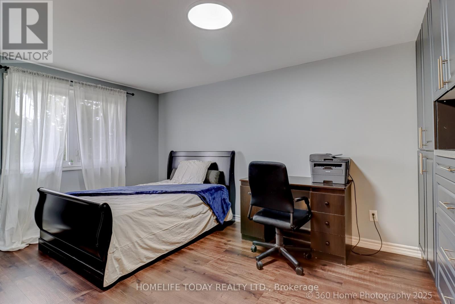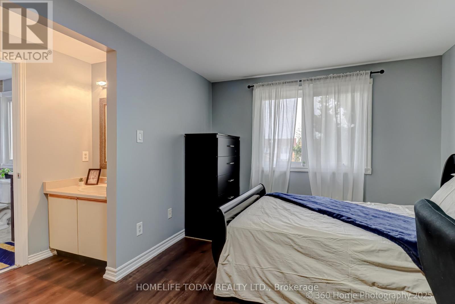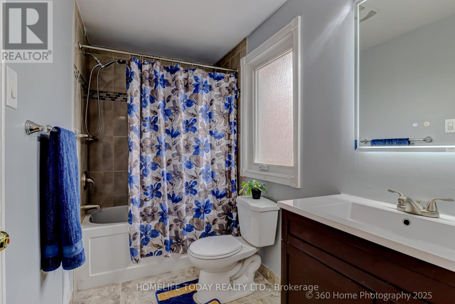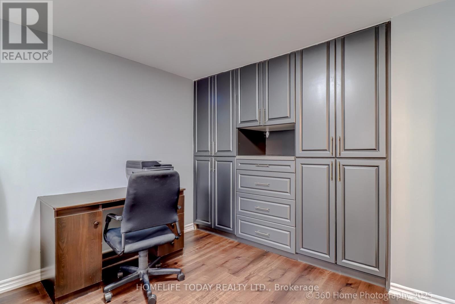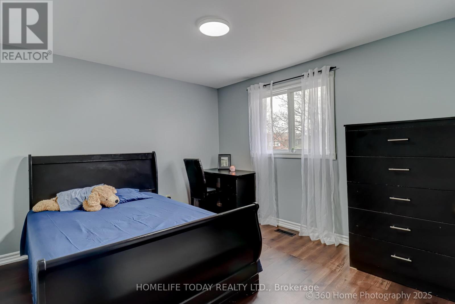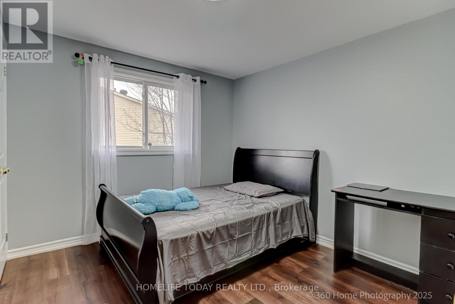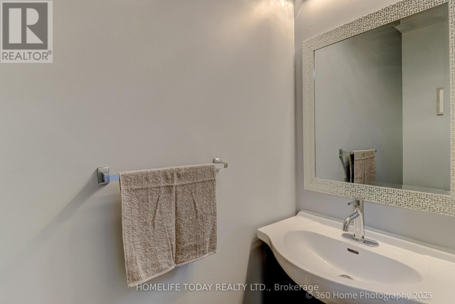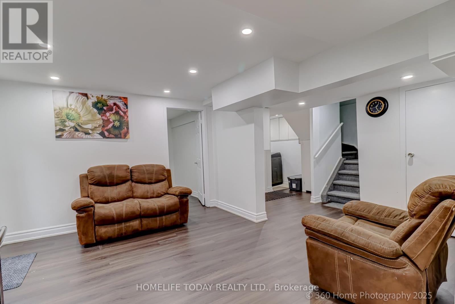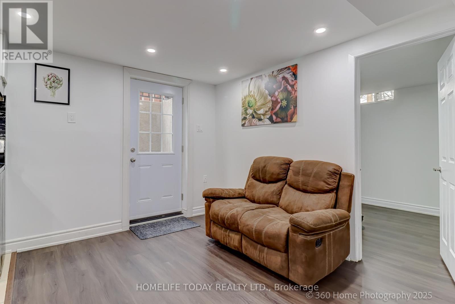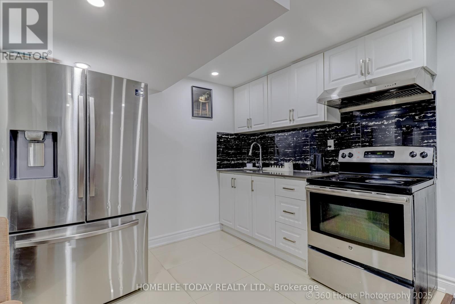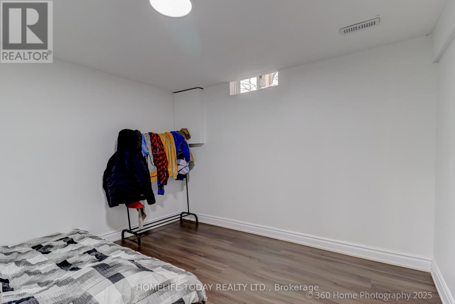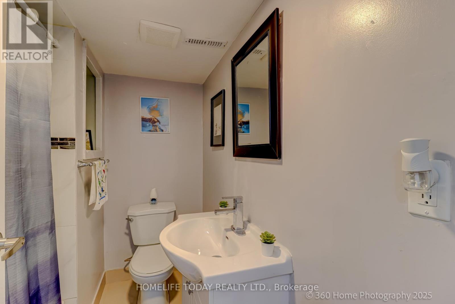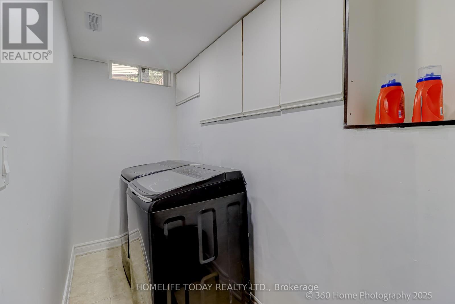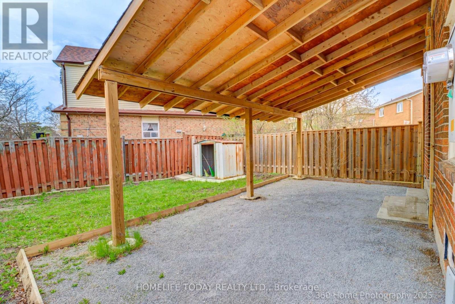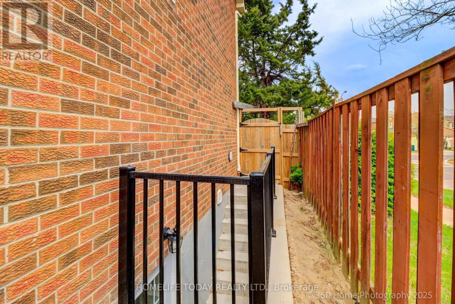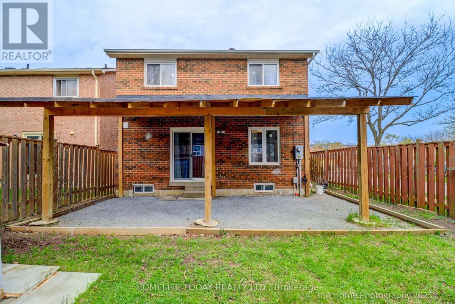28 Longsword Drive Toronto, Ontario M1V 3A3
$995,000
This stunning corner lot detached home is in one of the most desirable areas. It is a recently renovated house converted with a smooth ceiling, three bedrooms, and a finished basement with a bedroom & a full washroom with a separate entrance. Most of the interior has been updated, including the flooring, staircase, and paint, and both the front and back windows have been replaced. Conveniently positioned just a minute from the GTA Mall and Woodside Mall, this property is surrounded by amenities such as a library, a temple, a church, mosques, and banks. With quick access to Highways 401 and 407, and a TTC bus stop within walking distance, this home offers both comfort and convenience in an ideal location, ensuring you have everything you need within reach and making your daily life a breeze. The basement, with its separate entrance and a room with a full bathroom, can be rented for$1750, offering you the potential for extra income. (id:61852)
Property Details
| MLS® Number | E12113173 |
| Property Type | Single Family |
| Neigbourhood | Scarborough |
| Community Name | Agincourt North |
| Features | Irregular Lot Size, Carpet Free |
| ParkingSpaceTotal | 5 |
Building
| BathroomTotal | 3 |
| BedroomsAboveGround | 3 |
| BedroomsBelowGround | 1 |
| BedroomsTotal | 4 |
| Appliances | Dishwasher, Dryer, Microwave, Stove, Washer, Window Coverings, Refrigerator |
| BasementDevelopment | Finished |
| BasementFeatures | Separate Entrance |
| BasementType | N/a (finished) |
| ConstructionStyleAttachment | Detached |
| CoolingType | Central Air Conditioning |
| ExteriorFinish | Brick |
| FlooringType | Tile, Hardwood, Laminate |
| FoundationType | Brick |
| HalfBathTotal | 1 |
| HeatingFuel | Natural Gas |
| HeatingType | Forced Air |
| StoriesTotal | 2 |
| SizeInterior | 1100 - 1500 Sqft |
| Type | House |
| UtilityWater | Municipal Water |
Parking
| Garage |
Land
| Acreage | No |
| Sewer | Sanitary Sewer |
| SizeIrregular | 1.77 Ft X 99.69 Ft X 43.52 Ft X 50.11 Ft |
| SizeTotalText | 1.77 Ft X 99.69 Ft X 43.52 Ft X 50.11 Ft |
Rooms
| Level | Type | Length | Width | Dimensions |
|---|---|---|---|---|
| Second Level | Primary Bedroom | 4.25 m | 3 m | 4.25 m x 3 m |
| Second Level | Bedroom 2 | 3.4 m | 3.05 m | 3.4 m x 3.05 m |
| Second Level | Bedroom 3 | 3.05 m | 2.85 m | 3.05 m x 2.85 m |
| Basement | Kitchen | 4.65 m | 3.45 m | 4.65 m x 3.45 m |
| Basement | Living Room | 4.65 m | 3.45 m | 4.65 m x 3.45 m |
| Basement | Bedroom | 3.45 m | 2.75 m | 3.45 m x 2.75 m |
| Basement | Laundry Room | Measurements not available | ||
| Main Level | Kitchen | 3.88 m | 3 m | 3.88 m x 3 m |
| Main Level | Dining Room | 3.1 m | 3.08 m | 3.1 m x 3.08 m |
| Main Level | Family Room | 4.5 m | 3.1 m | 4.5 m x 3.1 m |
Interested?
Contact us for more information
Usha Appakkuddy
Salesperson
11 Progress Avenue Suite 200
Toronto, Ontario M1P 4S7

