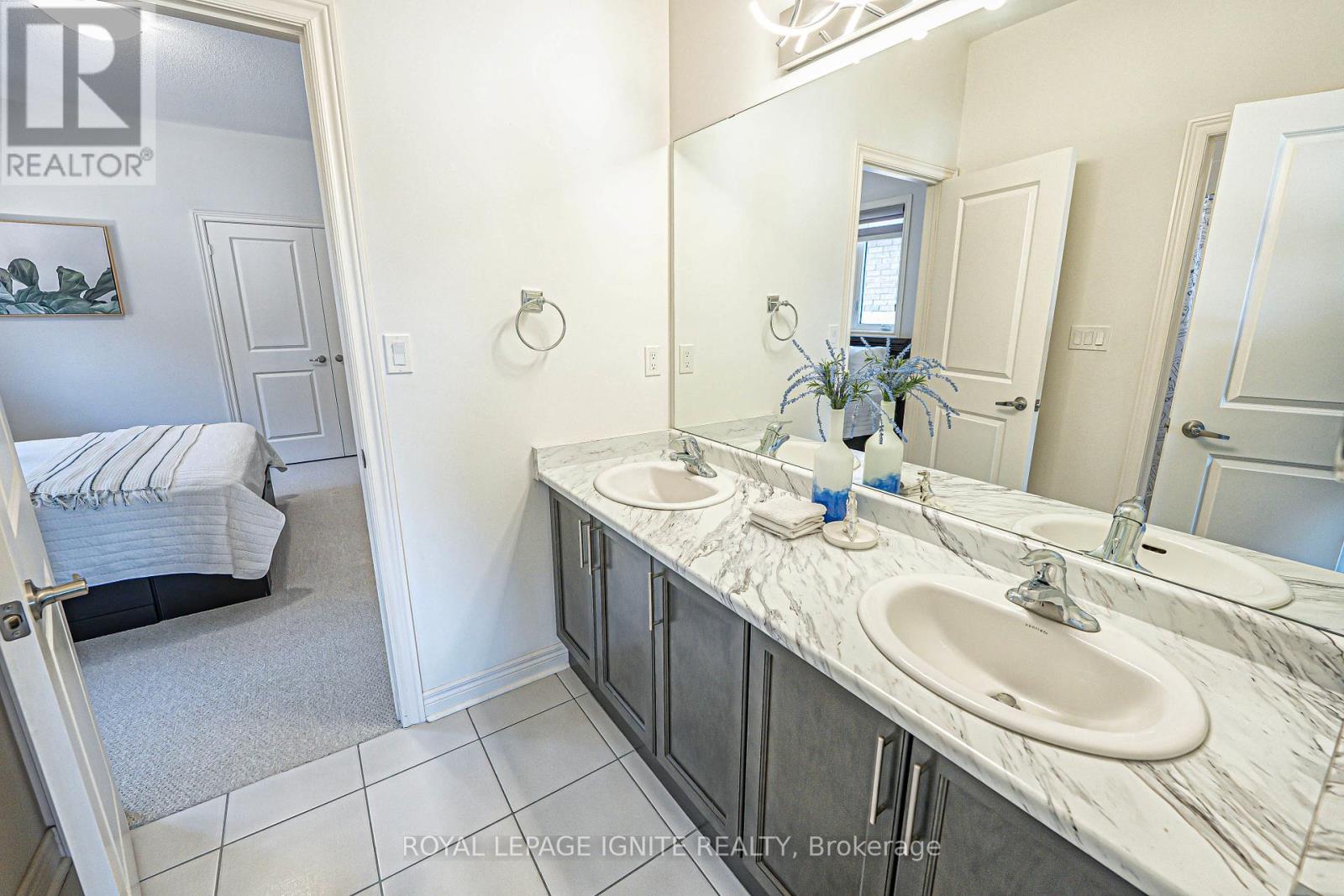28 Lewis Avenue Bradford West Gwillimbury, Ontario L3Z 0W9
$1,448,000
Welcome to this stunning 4-bedroom, 4-bathroom detached home offering over 3,300 sq ft of luxurious living space in the prestigious Green Valley Estates! One of the largest models in the community, this beautifully maintained residence features 10-ft smooth ceilings on the main floor and 9-ft ceilings on the second level. Elegant double-wrought iron entry doors lead to a spacious layout with a main floor office and an additional media room upstairs. The gourmet kitchen boasts extended cabinetry, a walk-in pantry, and a large centre island with breakfast bar perfect for entertaining. The expansive primary suite features his & hers walk-in closets and a spa-inspired 5-piece en suite. No sidewalkextra parking and great curb appeal!Minutes to Hwy 400 and GO Station. Close to shopping, schools, parks, community centre, and all essential amenities! (id:61852)
Property Details
| MLS® Number | N12142436 |
| Property Type | Single Family |
| Community Name | Bradford |
| AmenitiesNearBy | Park, Schools |
| CommunityFeatures | Community Centre |
| Features | Gazebo, Sump Pump |
| ParkingSpaceTotal | 6 |
| Structure | Porch |
Building
| BathroomTotal | 4 |
| BedroomsAboveGround | 4 |
| BedroomsBelowGround | 1 |
| BedroomsTotal | 5 |
| Amenities | Fireplace(s) |
| Appliances | Dishwasher, Dryer, Garage Door Opener, Hood Fan, Stove, Washer, Window Coverings, Refrigerator |
| BasementDevelopment | Unfinished |
| BasementType | N/a (unfinished) |
| ConstructionStyleAttachment | Detached |
| CoolingType | Central Air Conditioning |
| ExteriorFinish | Brick, Stone |
| FireProtection | Smoke Detectors |
| FireplacePresent | Yes |
| FlooringType | Hardwood |
| FoundationType | Concrete |
| HalfBathTotal | 1 |
| HeatingFuel | Natural Gas |
| HeatingType | Forced Air |
| StoriesTotal | 2 |
| SizeInterior | 3000 - 3500 Sqft |
| Type | House |
| UtilityWater | Municipal Water |
Parking
| Garage |
Land
| Acreage | No |
| FenceType | Fenced Yard |
| LandAmenities | Park, Schools |
| LandscapeFeatures | Landscaped |
| Sewer | Sanitary Sewer |
| SizeDepth | 109 Ft ,7 In |
| SizeFrontage | 42 Ft |
| SizeIrregular | 42 X 109.6 Ft |
| SizeTotalText | 42 X 109.6 Ft |
| SurfaceWater | Lake/pond |
Rooms
| Level | Type | Length | Width | Dimensions |
|---|---|---|---|---|
| Second Level | Bedroom 3 | 4.72 m | 3.66 m | 4.72 m x 3.66 m |
| Second Level | Bedroom 4 | 3.96 m | 3.66 m | 3.96 m x 3.66 m |
| Second Level | Media | 4.33 m | 3.35 m | 4.33 m x 3.35 m |
| Second Level | Primary Bedroom | 5.24 m | 4.57 m | 5.24 m x 4.57 m |
| Second Level | Bedroom 2 | 4.27 m | 3.54 m | 4.27 m x 3.54 m |
| Main Level | Living Room | 6.5 m | 3.35 m | 6.5 m x 3.35 m |
| Main Level | Dining Room | 6.5 m | 3.35 m | 6.5 m x 3.35 m |
| Main Level | Kitchen | 6.71 m | 4.72 m | 6.71 m x 4.72 m |
| Main Level | Eating Area | 6.71 m | 4.72 m | 6.71 m x 4.72 m |
| Main Level | Family Room | 4.88 m | 4.57 m | 4.88 m x 4.57 m |
| Main Level | Office | 3.36 m | 3.35 m | 3.36 m x 3.35 m |
| Main Level | Laundry Room | 2.44 m | 1.85 m | 2.44 m x 1.85 m |
Interested?
Contact us for more information
Elango Eeswarapatham
Salesperson
D2 - 795 Milner Avenue
Toronto, Ontario M1B 3C3









































