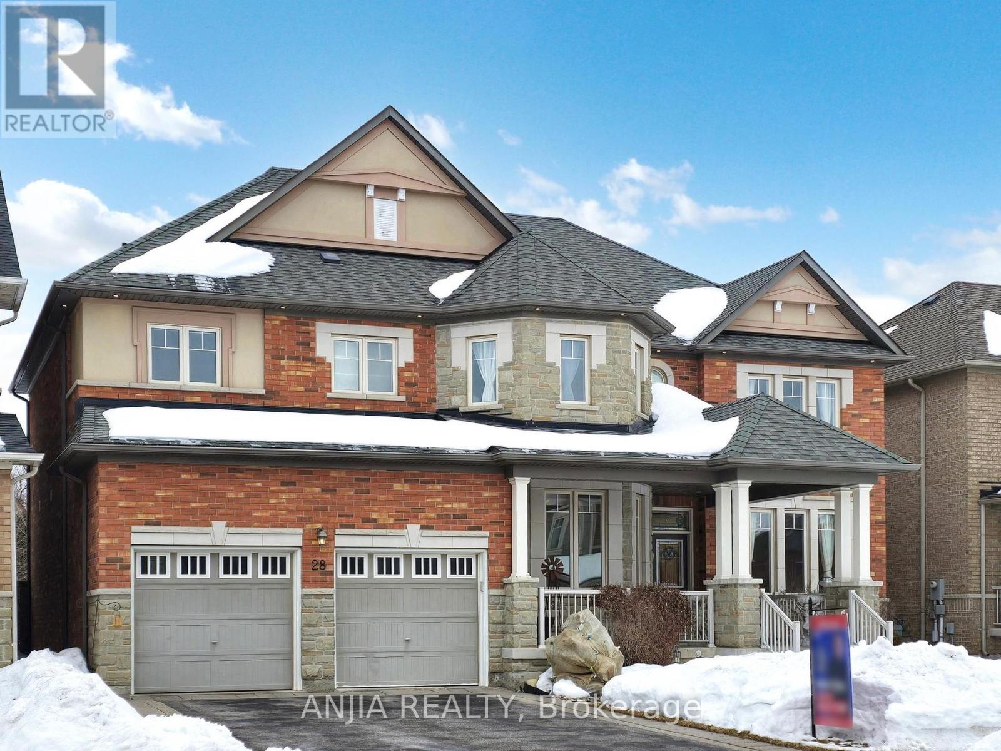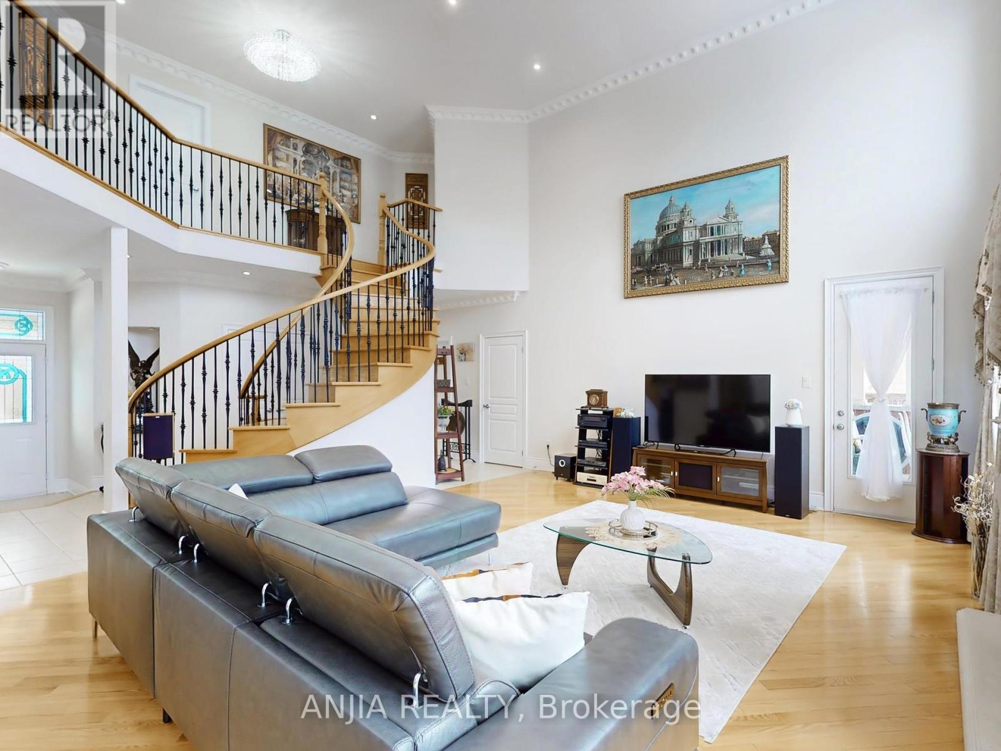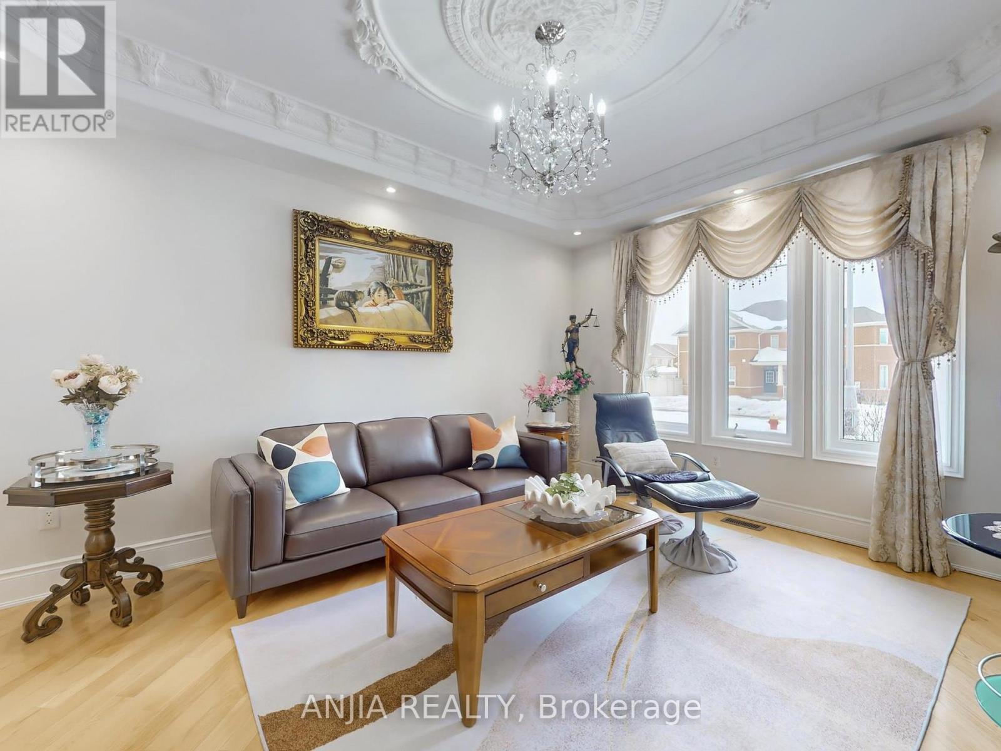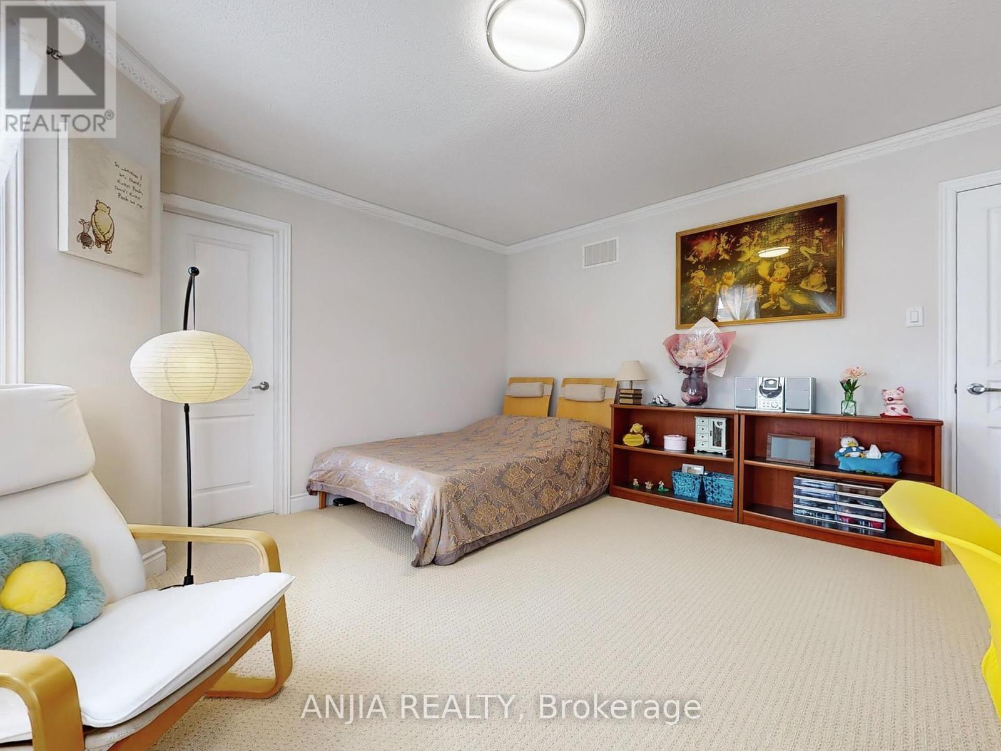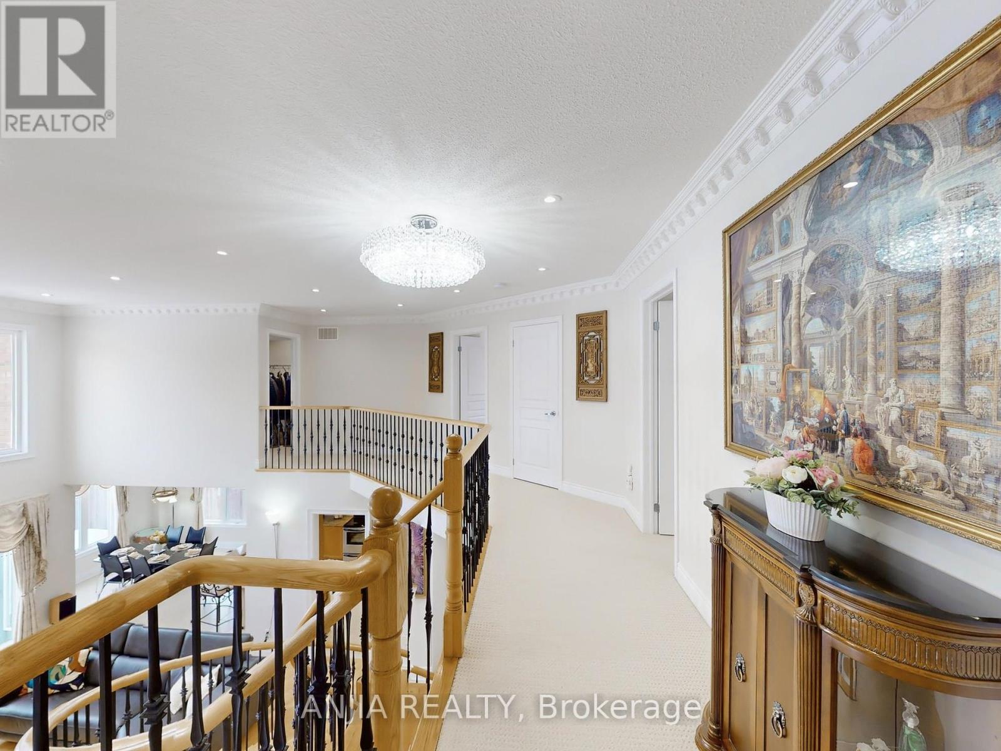28 Lake Forest Drive Richmond Hill, Ontario L4E 0B2
$2,358,000
This stunning 3,666 sq. ft. Luxury home features an 18-foot-high living room, a classic curved staircase, and floor-to-ceiling windows, boasting exquisite design and grandeur. The layout includes a main floor with a living room, kitchen, dining area, family room, and office. One master bedroom, one full suite, and two half suites on the second floor. The brick-and-stone exterior, three-car garage, and expansive lot add to its prestige. A sunroom and balcony offer ideal spaces for relaxation, while the spacious basement provides future customization potential. Don't Miss Out! A Must-see property for those seeking refined luxury. (id:61852)
Property Details
| MLS® Number | N12003757 |
| Property Type | Single Family |
| Community Name | Jefferson |
| ParkingSpaceTotal | 6 |
| Structure | Porch |
Building
| BathroomTotal | 4 |
| BedroomsAboveGround | 4 |
| BedroomsTotal | 4 |
| Appliances | Garage Door Opener Remote(s), Dishwasher, Dryer, Stove, Washer, Window Coverings, Refrigerator |
| BasementType | Full |
| ConstructionStyleAttachment | Detached |
| CoolingType | Central Air Conditioning |
| ExteriorFinish | Brick, Stone |
| FireplacePresent | Yes |
| FlooringType | Hardwood, Carpeted, Tile, Concrete |
| FoundationType | Concrete |
| HalfBathTotal | 1 |
| HeatingFuel | Natural Gas |
| HeatingType | Forced Air |
| StoriesTotal | 2 |
| SizeInterior | 3499.9705 - 4999.958 Sqft |
| Type | House |
| UtilityWater | Municipal Water |
Parking
| Garage |
Land
| Acreage | No |
| FenceType | Fenced Yard |
| Sewer | Sanitary Sewer |
| SizeDepth | 114 Ft ,10 In |
| SizeFrontage | 60 Ft ,1 In |
| SizeIrregular | 60.1 X 114.9 Ft |
| SizeTotalText | 60.1 X 114.9 Ft |
| ZoningDescription | Single Family Residential |
Rooms
| Level | Type | Length | Width | Dimensions |
|---|---|---|---|---|
| Second Level | Bedroom 4 | 4 m | 3.96 m | 4 m x 3.96 m |
| Second Level | Other | 4.15 m | 4.55 m | 4.15 m x 4.55 m |
| Second Level | Primary Bedroom | 5.2 m | 4.27 m | 5.2 m x 4.27 m |
| Second Level | Bedroom 2 | 4.27 m | 4.27 m | 4.27 m x 4.27 m |
| Second Level | Bedroom 3 | 3.66 m | 4 m | 3.66 m x 4 m |
| Ground Level | Office | 3.56 m | 3.88 m | 3.56 m x 3.88 m |
| Ground Level | Living Room | 3.66 m | 4.57 m | 3.66 m x 4.57 m |
| Ground Level | Dining Room | 3.66 m | 4.57 m | 3.66 m x 4.57 m |
| Ground Level | Kitchen | 3.98 m | 3.98 m | 3.98 m x 3.98 m |
| Ground Level | Eating Area | 3.98 m | 3.98 m | 3.98 m x 3.98 m |
| Ground Level | Great Room | 6.4 m | 4.57 m | 6.4 m x 4.57 m |
| Ground Level | Solarium | 3.72 m | 4.12 m | 3.72 m x 4.12 m |
Utilities
| Cable | Installed |
| Sewer | Installed |
https://www.realtor.ca/real-estate/27988188/28-lake-forest-drive-richmond-hill-jefferson-jefferson
Interested?
Contact us for more information
Delbert Zhou
Salesperson
3601 Hwy 7 #308
Markham, Ontario L3R 0M3
