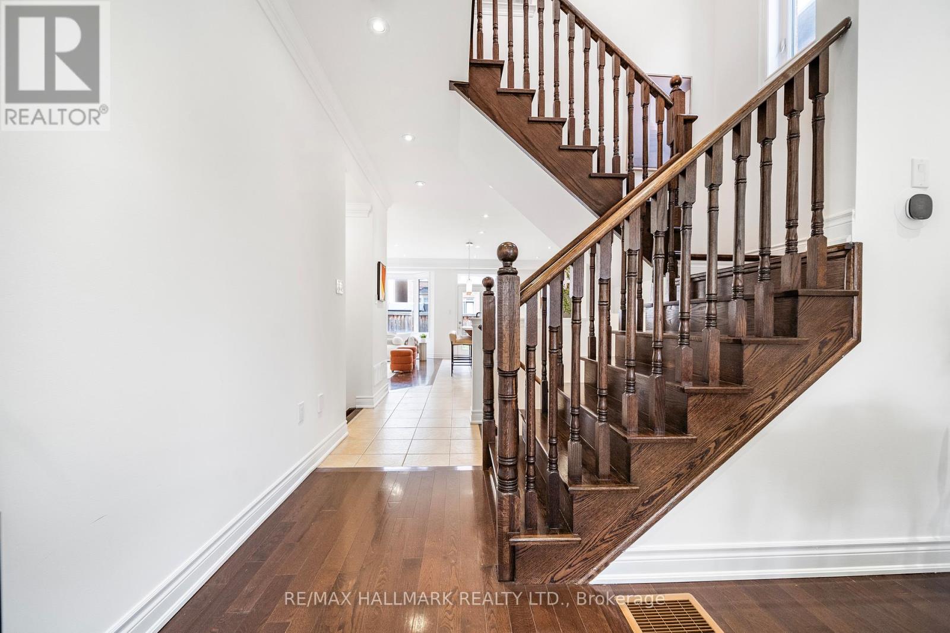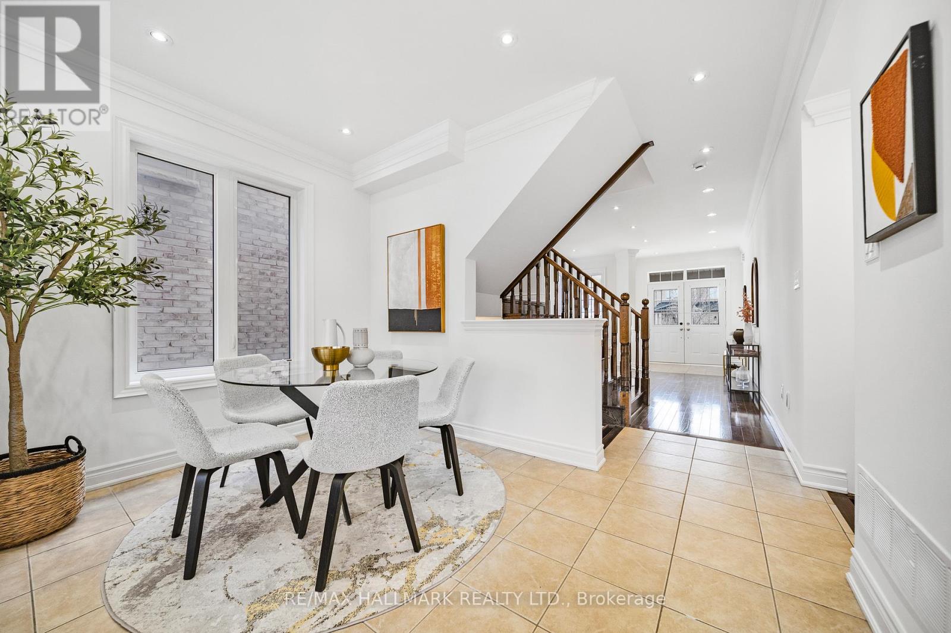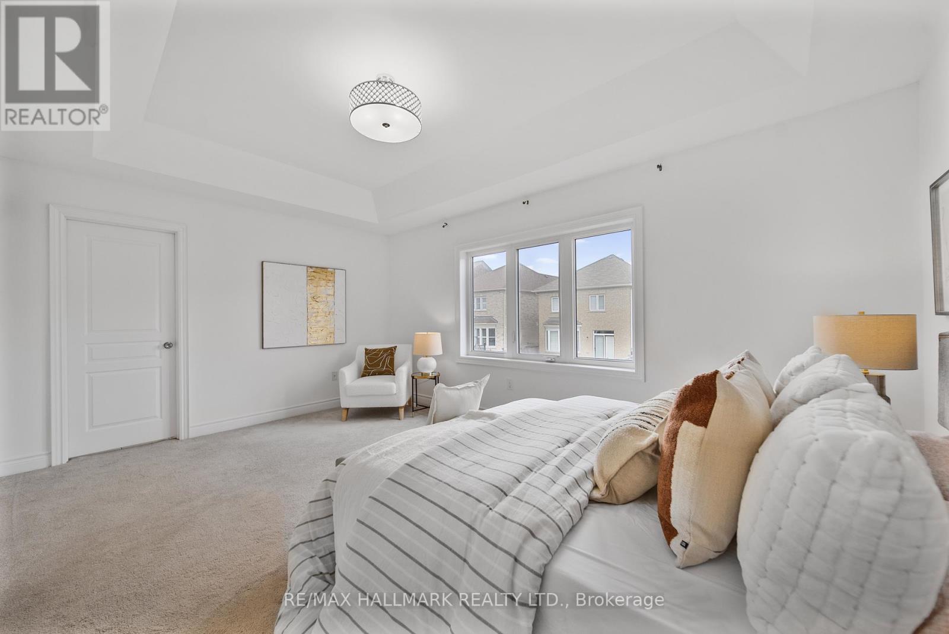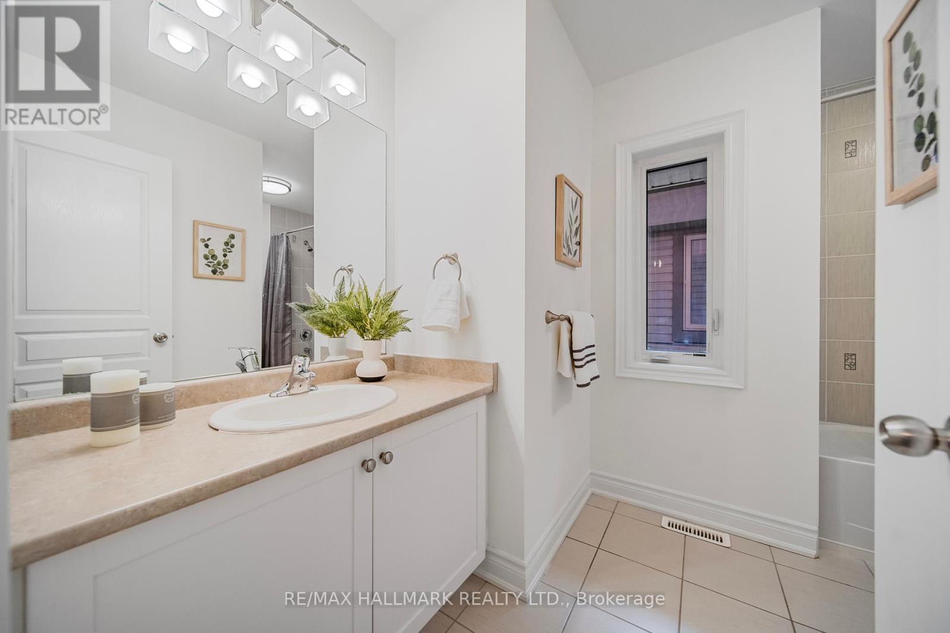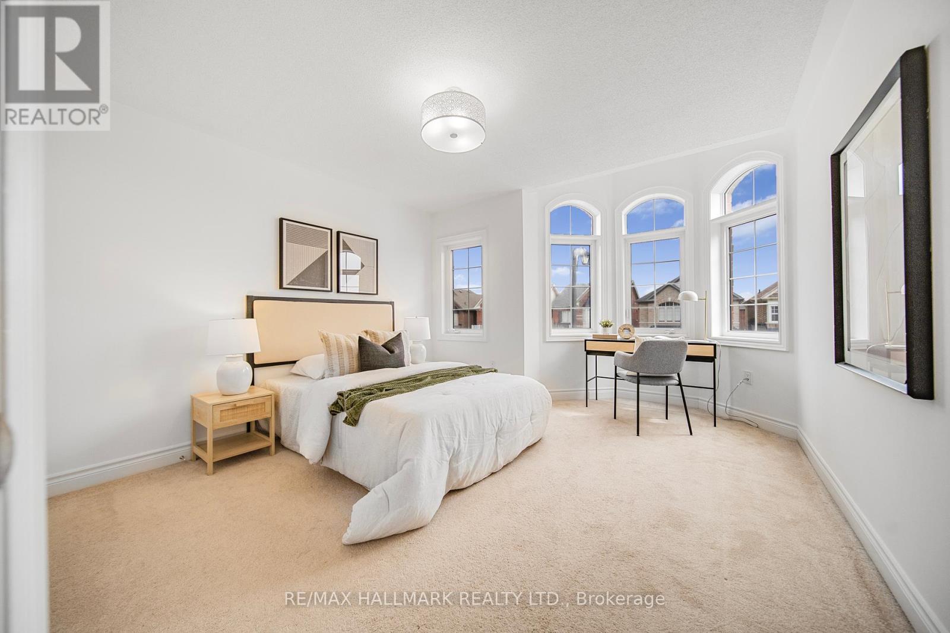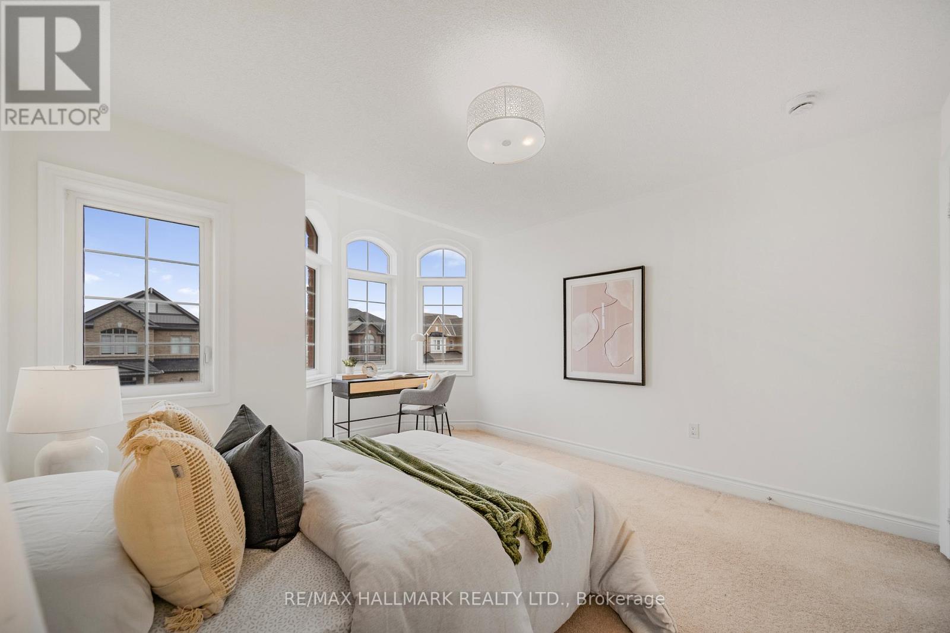28 Kincardine Street Vaughan, Ontario L4H 4H7
$1,325,900
Welcome To 28 Kincardine St In Prestigious Kleinburg, Situated On A Premium Deep Lot, Detached Home W/ Tons Of Upgrades & Improvements. A Quiet Street Steps From Schools, Parks, Walking Trails, And The Historic Village Of Kleinburg. Red Brick/Stone Elevation, 9 Ft Smooth Ceiling, Pot Lights, Crown Moulding Through Out Ground Floor And Upstairs, Stone Fireplace, Brand-new Back Splash & Central Island With Brand-new Stainless Steel Sink**Upgraded Light Fixtures, 101 Feet Deep Lot**No Side Walk** Second Floor Laundry, Professionally Freshly Painted. (id:61852)
Property Details
| MLS® Number | N12086133 |
| Property Type | Single Family |
| Neigbourhood | Kleinburg |
| Community Name | Kleinburg |
| AmenitiesNearBy | Hospital, Park, Place Of Worship, Public Transit |
| ParkingSpaceTotal | 3 |
Building
| BathroomTotal | 3 |
| BedroomsAboveGround | 3 |
| BedroomsTotal | 3 |
| Age | 6 To 15 Years |
| Appliances | Garage Door Opener Remote(s), Oven - Built-in, Dishwasher, Dryer, Stove, Washer, Window Coverings, Refrigerator |
| BasementDevelopment | Unfinished |
| BasementType | Full (unfinished) |
| ConstructionStyleAttachment | Detached |
| CoolingType | Central Air Conditioning |
| ExteriorFinish | Brick |
| FireplacePresent | Yes |
| FlooringType | Hardwood, Ceramic, Carpeted |
| FoundationType | Brick |
| HalfBathTotal | 1 |
| HeatingFuel | Natural Gas |
| HeatingType | Forced Air |
| StoriesTotal | 2 |
| SizeInterior | 1500 - 2000 Sqft |
| Type | House |
| UtilityWater | Municipal Water |
Parking
| Detached Garage | |
| Garage |
Land
| Acreage | No |
| FenceType | Fenced Yard |
| LandAmenities | Hospital, Park, Place Of Worship, Public Transit |
| Sewer | Sanitary Sewer |
| SizeDepth | 101 Ft ,8 In |
| SizeFrontage | 30 Ft ,2 In |
| SizeIrregular | 30.2 X 101.7 Ft |
| SizeTotalText | 30.2 X 101.7 Ft |
Rooms
| Level | Type | Length | Width | Dimensions |
|---|---|---|---|---|
| Second Level | Primary Bedroom | 3.51 m | 5.15 m | 3.51 m x 5.15 m |
| Second Level | Bedroom 2 | 3.05 m | 3 m | 3.05 m x 3 m |
| Second Level | Bedroom 3 | 3.64 m | 3.32 m | 3.64 m x 3.32 m |
| Second Level | Laundry Room | 2.74 m | 1.83 m | 2.74 m x 1.83 m |
| Main Level | Living Room | 3.95 m | 3.65 m | 3.95 m x 3.65 m |
| Main Level | Kitchen | 3.35 m | 3.05 m | 3.35 m x 3.05 m |
| Main Level | Eating Area | 3.64 m | 2 m | 3.64 m x 2 m |
| Main Level | Family Room | 5.33 m | 3.65 m | 5.33 m x 3.65 m |
| Main Level | Foyer | 1.65 m | 1.45 m | 1.65 m x 1.45 m |
Utilities
| Cable | Available |
| Sewer | Installed |
https://www.realtor.ca/real-estate/28175330/28-kincardine-street-vaughan-kleinburg-kleinburg
Interested?
Contact us for more information
Lily Fu
Broker
170 Merton St
Toronto, Ontario M4S 1A1







