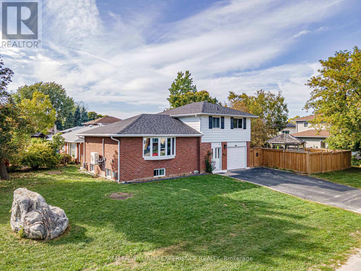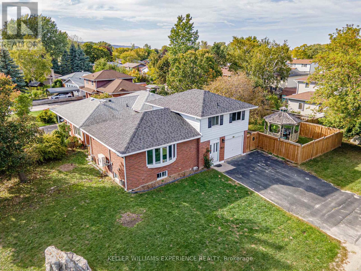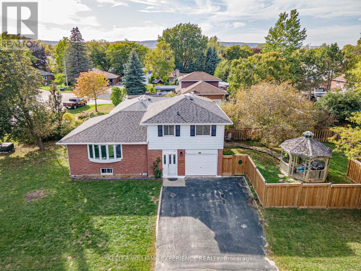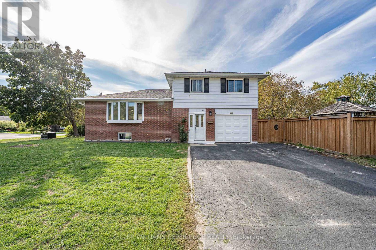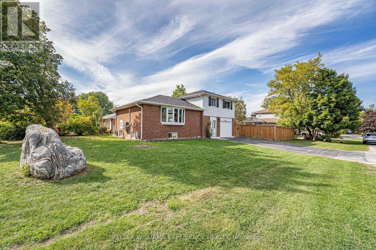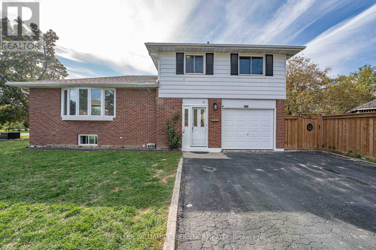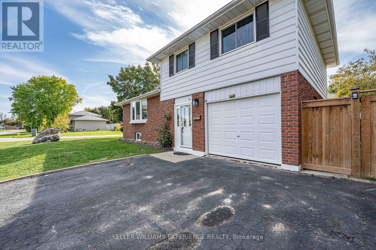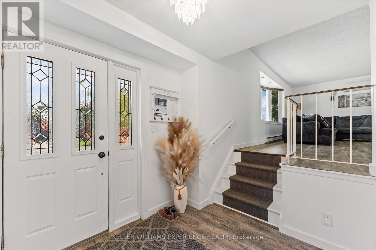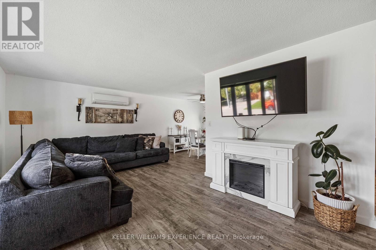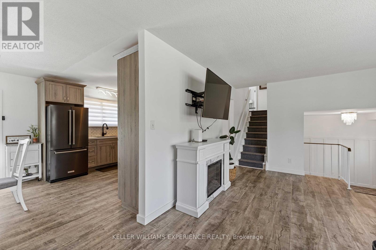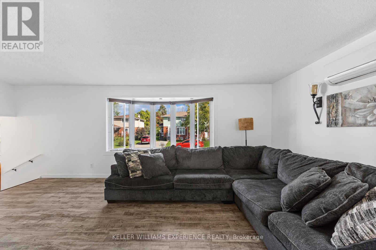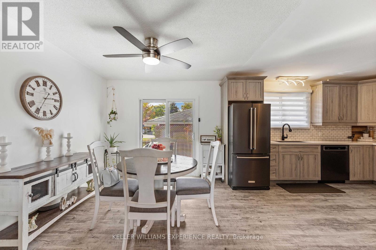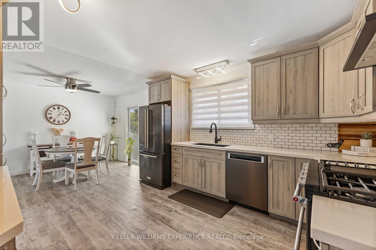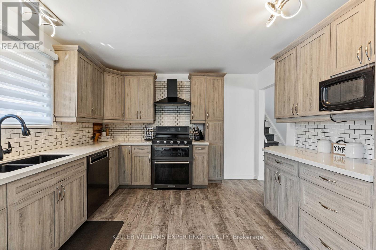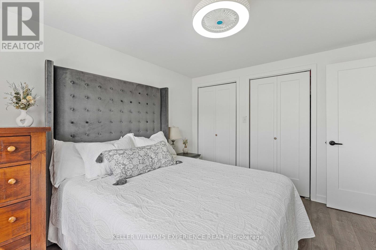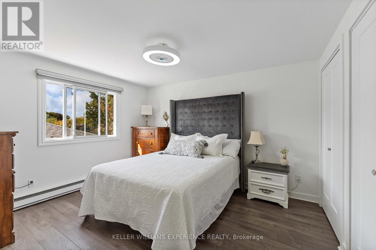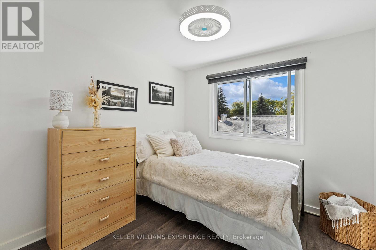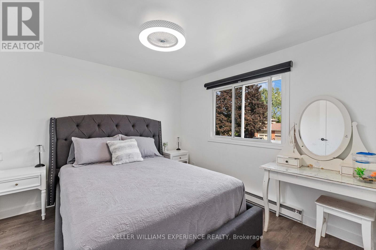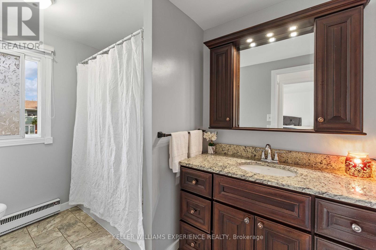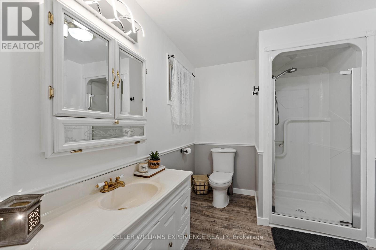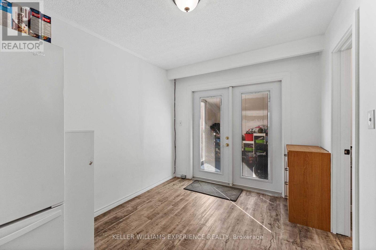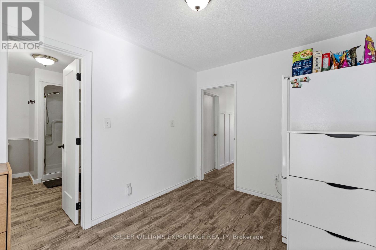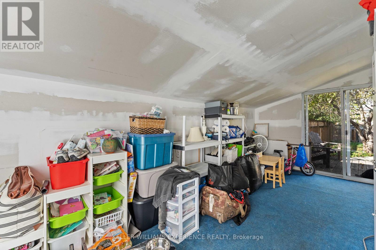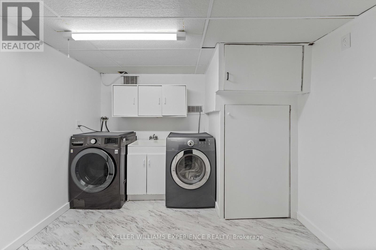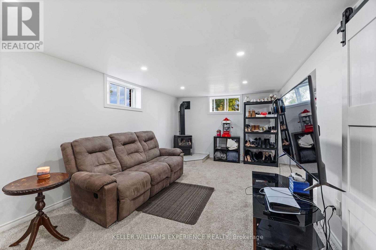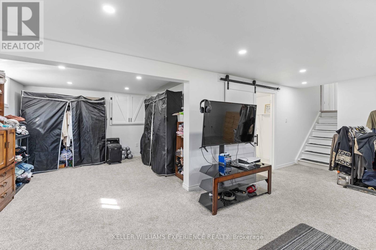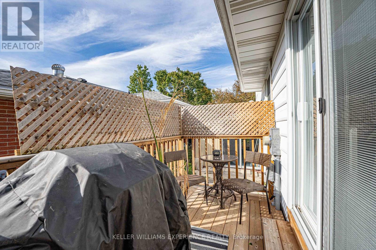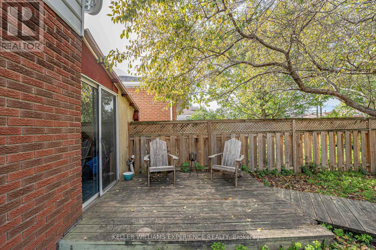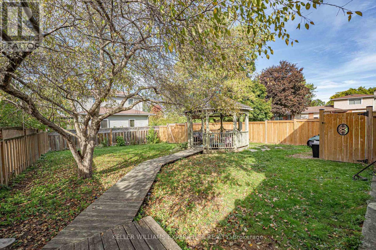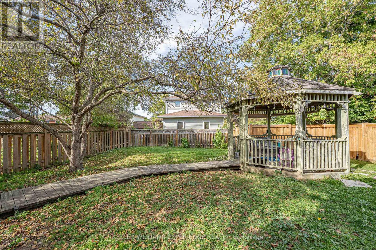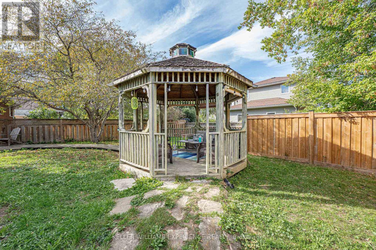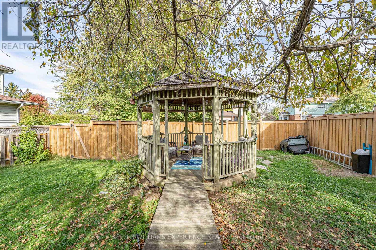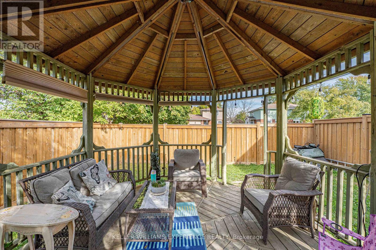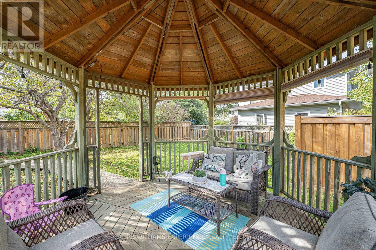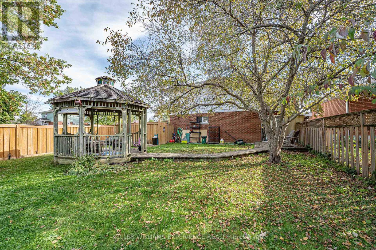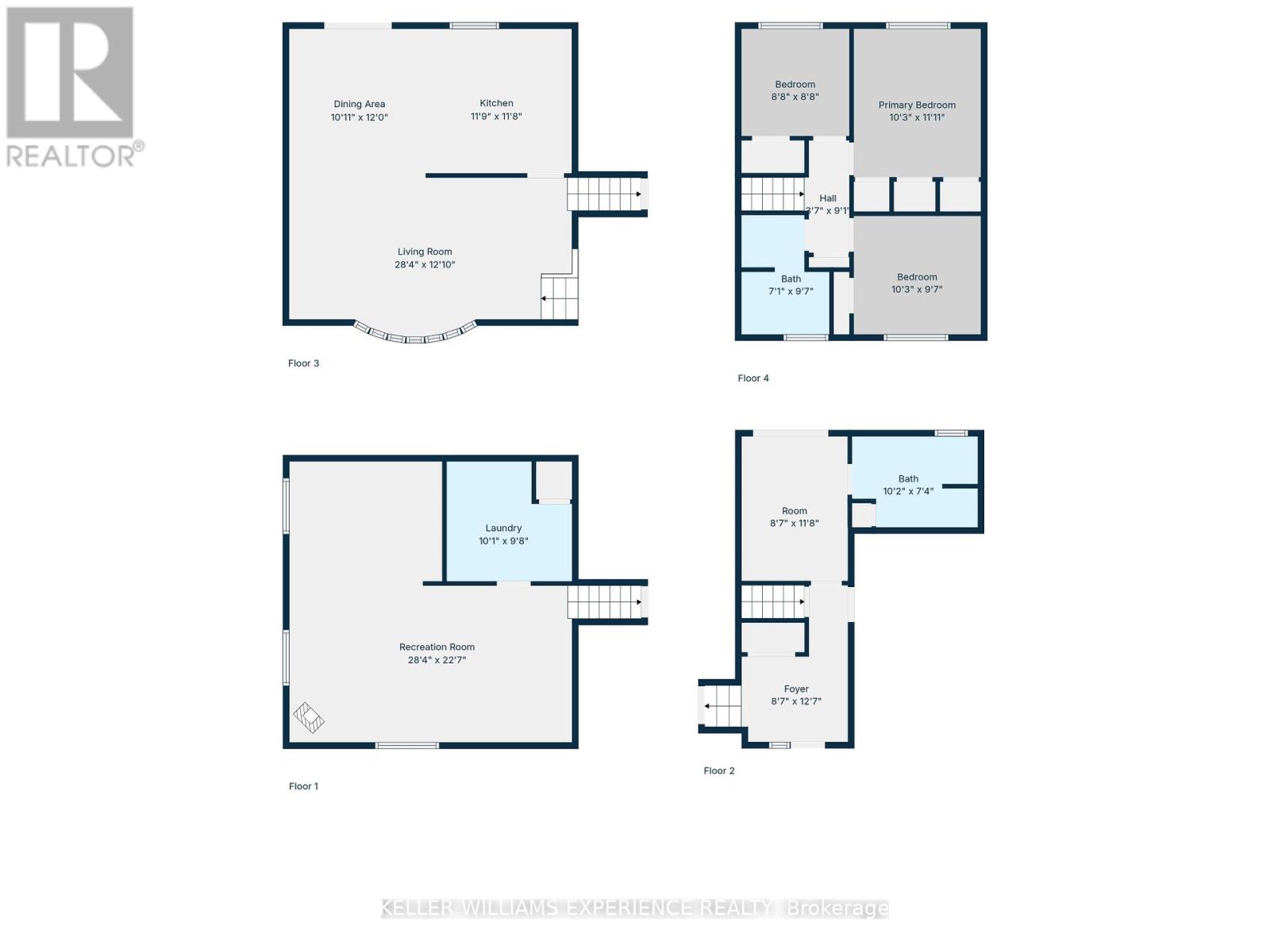28 Gibbard Crescent Collingwood, Ontario L9Y 2C1
$725,000
Welcome to this beautifully updated family home, set on a massive corner lot in a quiet, sought-after neighbourhood. Step inside to a spacious foyer and a 3-piece bathroom (updated 2025), leading to an open-concept living and dining area filled with natural light and a walkout to the deck. The modern kitchen, fully renovated in 2020 with quartz countertops, is perfect for family meals and entertaining. Upstairs, youll find three generous bedrooms and a full bathroom refreshed in 2018. The finished basement extends your living space with a large recreation room, a bright laundry area, and abundant storage. This home comes with major updates already done: roof (2020), heat pump (2017), fresh paint and flooring (2025), and new front window and sliding porch door. Outdoors, enjoy two decks, including one built in 2020, connected by a walkway to a charming gazebo - ideal for morning coffee or evening gatherings. Located in the heart of Collingwood, this property offers year-round living at its best: enjoy summer fun on Georgian Bay, winter skiing at Blue Mountain, and endless shopping, dining, and entertainment nearby. (id:61852)
Property Details
| MLS® Number | S12444109 |
| Property Type | Single Family |
| Community Name | Collingwood |
| AmenitiesNearBy | Hospital, Golf Nearby, Beach, Park, Schools |
| EquipmentType | Water Heater |
| Features | Gazebo, Sump Pump |
| ParkingSpaceTotal | 5 |
| RentalEquipmentType | Water Heater |
| Structure | Deck |
Building
| BathroomTotal | 2 |
| BedroomsAboveGround | 3 |
| BedroomsTotal | 3 |
| Age | 51 To 99 Years |
| Amenities | Fireplace(s) |
| Appliances | Blinds, Dishwasher, Dryer, Furniture, Microwave, Stove, Washer, Window Coverings, Refrigerator |
| BasementDevelopment | Finished |
| BasementType | Full (finished) |
| ConstructionStyleAttachment | Detached |
| ConstructionStyleSplitLevel | Sidesplit |
| ExteriorFinish | Brick, Aluminum Siding |
| FireplacePresent | Yes |
| FireplaceTotal | 1 |
| FoundationType | Block |
| HeatingFuel | Natural Gas |
| HeatingType | Other |
| SizeInterior | 1100 - 1500 Sqft |
| Type | House |
| UtilityWater | Municipal Water |
Parking
| Garage | |
| Inside Entry |
Land
| AccessType | Year-round Access |
| Acreage | No |
| FenceType | Partially Fenced |
| LandAmenities | Hospital, Golf Nearby, Beach, Park, Schools |
| Sewer | Sanitary Sewer |
| SizeDepth | 56 Ft |
| SizeFrontage | 120 Ft |
| SizeIrregular | 120 X 56 Ft |
| SizeTotalText | 120 X 56 Ft|under 1/2 Acre |
| SurfaceWater | Lake/pond |
| ZoningDescription | R-2 |
Rooms
| Level | Type | Length | Width | Dimensions |
|---|---|---|---|---|
| Second Level | Living Room | 8.64 m | 3.91 m | 8.64 m x 3.91 m |
| Second Level | Kitchen | 3.58 m | 3.56 m | 3.58 m x 3.56 m |
| Second Level | Dining Room | 3.33 m | 3.66 m | 3.33 m x 3.66 m |
| Third Level | Primary Bedroom | 3.12 m | 3.63 m | 3.12 m x 3.63 m |
| Third Level | Bedroom | 3.12 m | 2.92 m | 3.12 m x 2.92 m |
| Third Level | Bedroom | 2.64 m | 2.64 m | 2.64 m x 2.64 m |
| Basement | Recreational, Games Room | 8.64 m | 2.64 m | 8.64 m x 2.64 m |
| Basement | Laundry Room | 3.07 m | 2.95 m | 3.07 m x 2.95 m |
| Main Level | Foyer | 2.62 m | 3.84 m | 2.62 m x 3.84 m |
| Main Level | Other | 2.62 m | 3.56 m | 2.62 m x 3.56 m |
Utilities
| Cable | Available |
| Electricity | Installed |
| Sewer | Installed |
https://www.realtor.ca/real-estate/28950109/28-gibbard-crescent-collingwood-collingwood
Interested?
Contact us for more information
Linda Knight
Broker
Andrea Dragicevic
Salesperson
