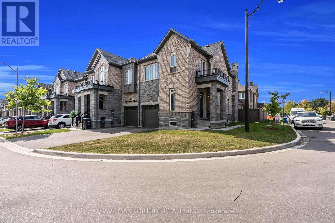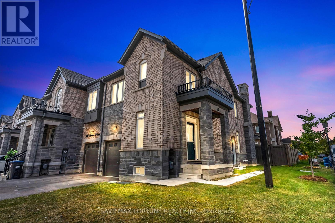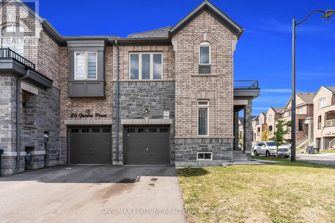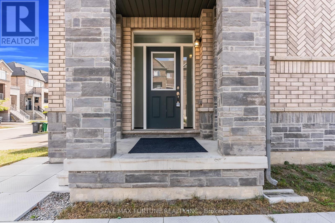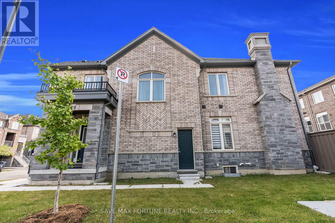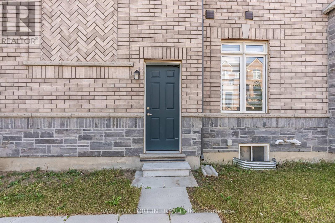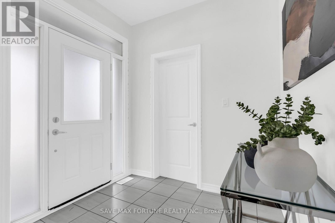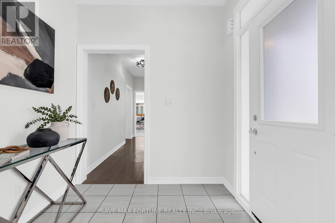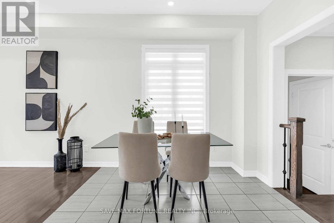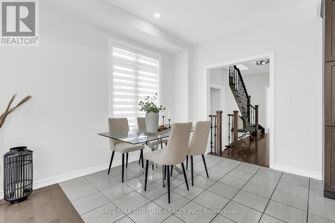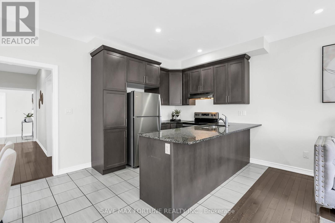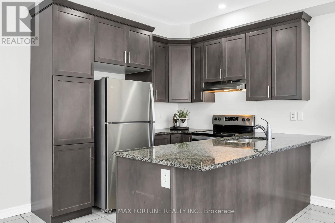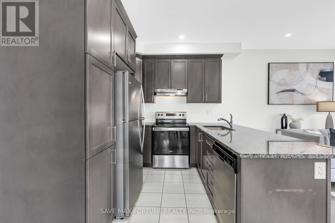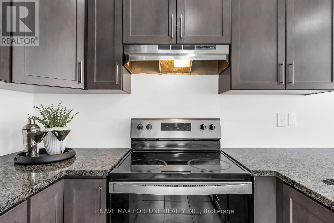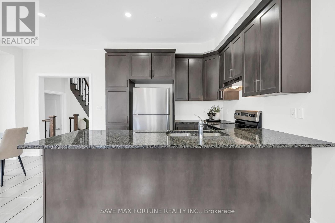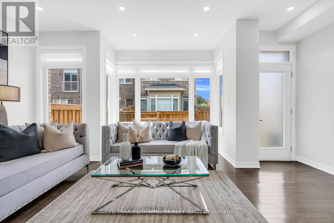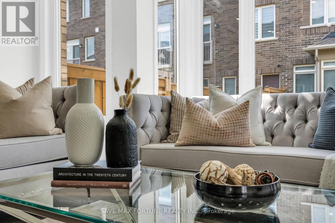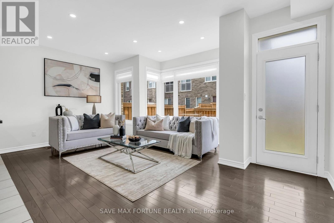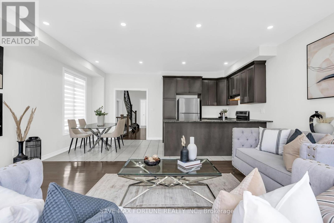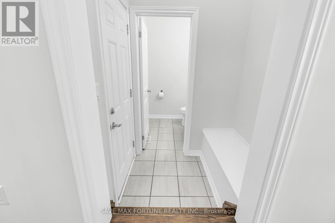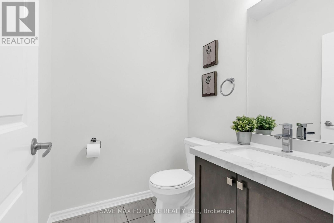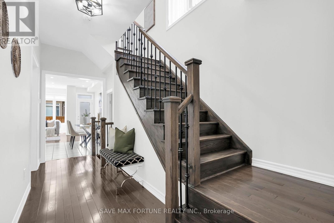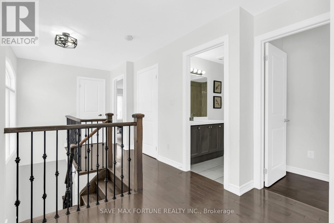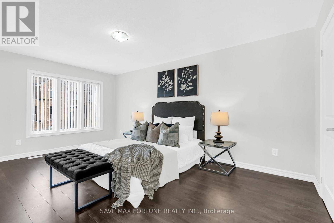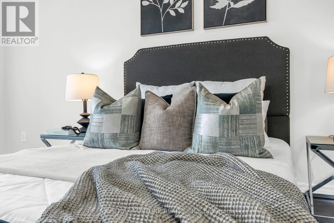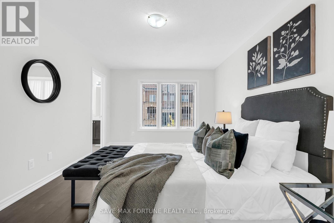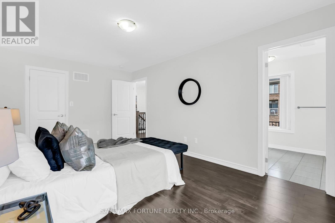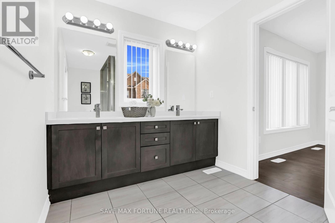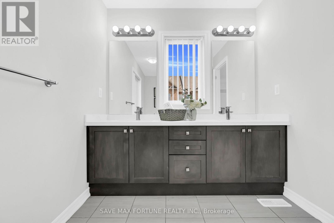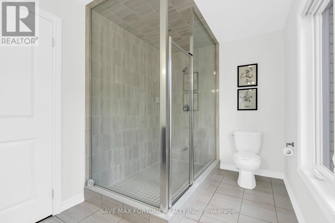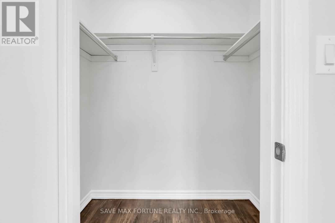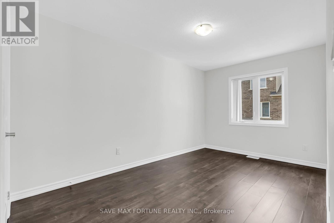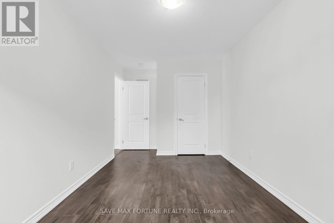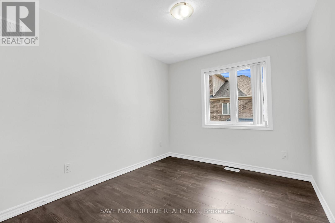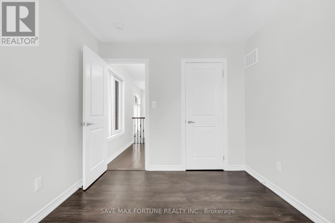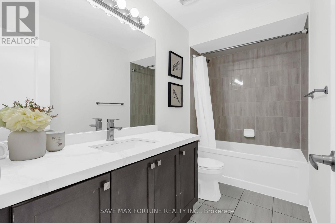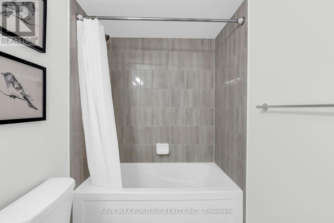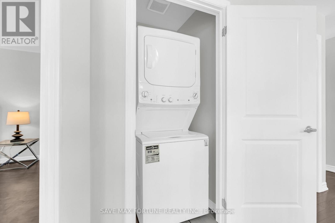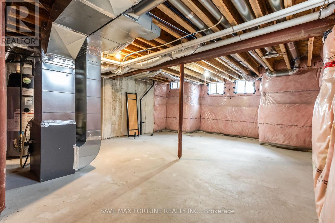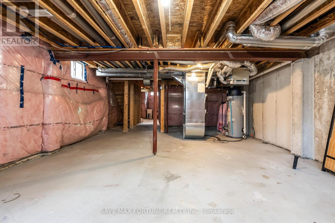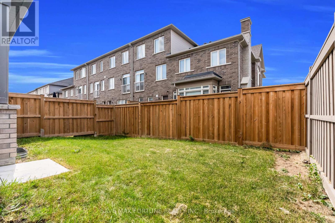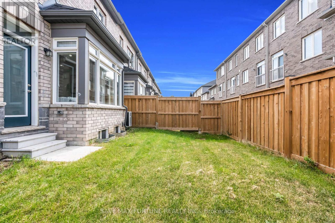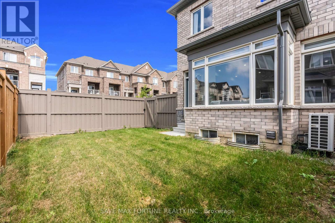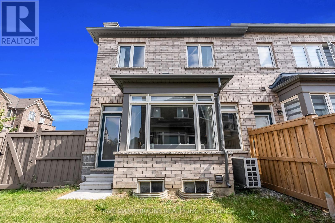28 Gemma Place Brampton, Ontario L6Z 1X9
$899,999
Welcome to this stunning corner townhouse in the highly sought-after Heart Lake community! This beautiful 3-bedroom, 3-bath home features an unfinished basement with a legal separate entrance, offering endless potential. Bright and spacious, the home boasts hardwood flooring throughout (no carpet), elegant pot lights, and a luxurious sun-filled family room perfect for relaxation and entertaining. The modern upstairs laundry adds convenience for busy families. Large windows bring in plenty of natural daylight, creating a warm and inviting atmosphere. Situated in a great community with top-rated schools, this home is perfect for first-time buyers or growing families looking for comfort and convenience. Dont miss this gem! (id:61852)
Open House
This property has open houses!
1:00 pm
Ends at:4:00 pm
Property Details
| MLS® Number | W12421579 |
| Property Type | Single Family |
| Community Name | Heart Lake |
| AmenitiesNearBy | Hospital, Park, Public Transit, Schools |
| CommunityFeatures | Community Centre |
| EquipmentType | Water Heater |
| Features | Carpet Free |
| ParkingSpaceTotal | 2 |
| RentalEquipmentType | Water Heater |
Building
| BathroomTotal | 3 |
| BedroomsAboveGround | 3 |
| BedroomsTotal | 3 |
| Age | 0 To 5 Years |
| Appliances | Garage Door Opener Remote(s), Dishwasher, Dryer, Stove, Washer, Refrigerator |
| BasementDevelopment | Unfinished |
| BasementFeatures | Separate Entrance |
| BasementType | N/a, N/a (unfinished) |
| ConstructionStyleAttachment | Attached |
| CoolingType | Central Air Conditioning |
| ExteriorFinish | Brick |
| FireplacePresent | Yes |
| FireplaceType | Roughed In |
| FlooringType | Hardwood, Ceramic, Laminate |
| FoundationType | Concrete |
| HalfBathTotal | 1 |
| HeatingFuel | Natural Gas |
| HeatingType | Forced Air |
| StoriesTotal | 2 |
| SizeInterior | 1500 - 2000 Sqft |
| Type | Row / Townhouse |
| UtilityWater | Municipal Water |
Parking
| Attached Garage | |
| Garage |
Land
| Acreage | No |
| LandAmenities | Hospital, Park, Public Transit, Schools |
| Sewer | Sanitary Sewer |
| SizeFrontage | 25 Ft |
| SizeIrregular | 25 Ft |
| SizeTotalText | 25 Ft |
Rooms
| Level | Type | Length | Width | Dimensions |
|---|---|---|---|---|
| Second Level | Primary Bedroom | 5.28 m | 3.32 m | 5.28 m x 3.32 m |
| Second Level | Bedroom 2 | 4.37 m | 2.71 m | 4.37 m x 2.71 m |
| Second Level | Bedroom 3 | 3.29 m | 2.76 m | 3.29 m x 2.76 m |
| Second Level | Laundry Room | 1.2 m | 1.06 m | 1.2 m x 1.06 m |
| Main Level | Living Room | 5.57 m | 4.2 m | 5.57 m x 4.2 m |
| Main Level | Kitchen | 5.57 m | 2.75 m | 5.57 m x 2.75 m |
| Main Level | Dining Room | 5.57 m | 2.75 m | 5.57 m x 2.75 m |
https://www.realtor.ca/real-estate/28901802/28-gemma-place-brampton-heart-lake-heart-lake
Interested?
Contact us for more information
Jimmy Webb
Broker of Record
6755 Mississauga Rd #304
Mississauga, Ontario L5N 7Y2
