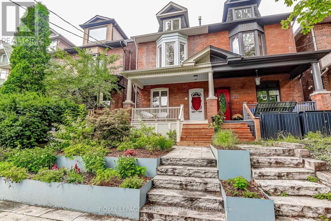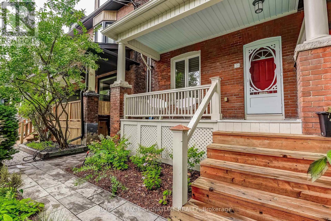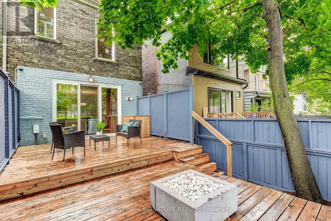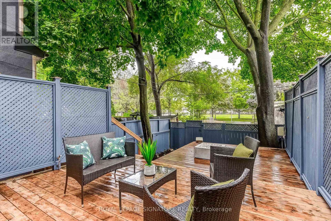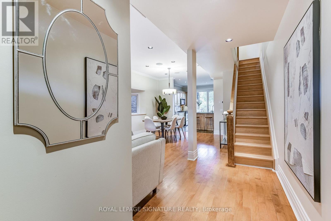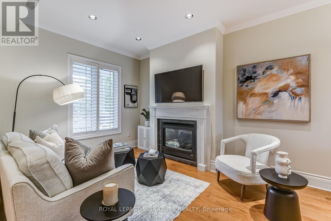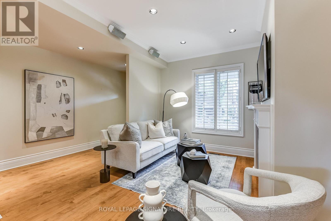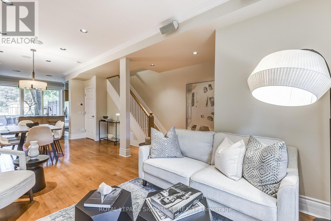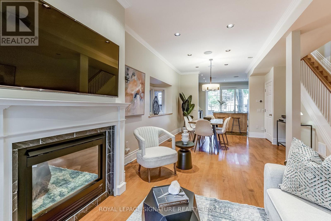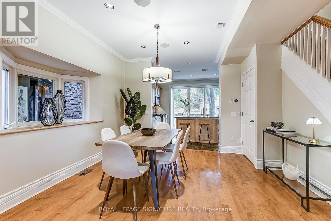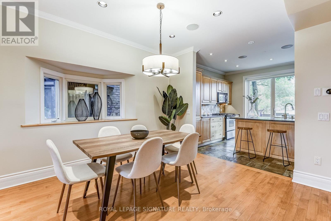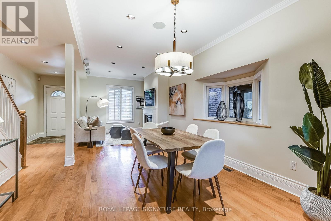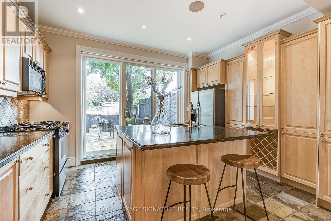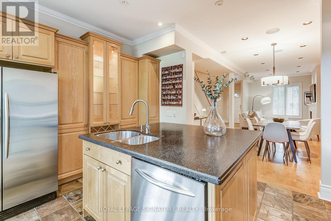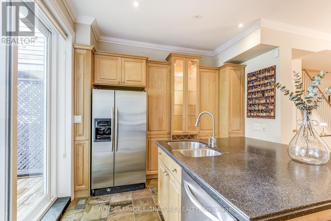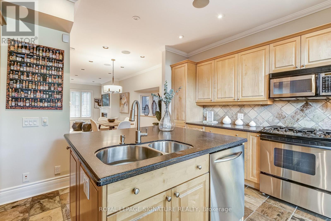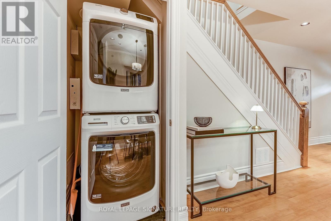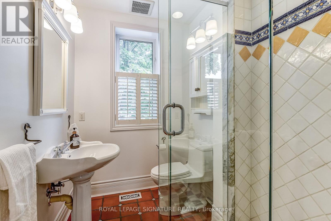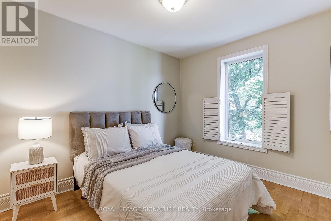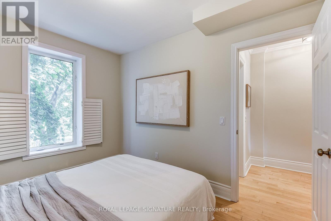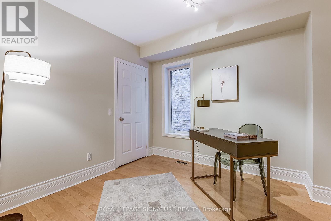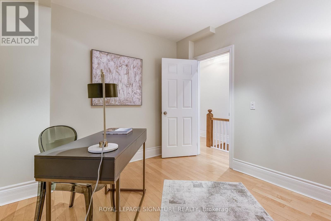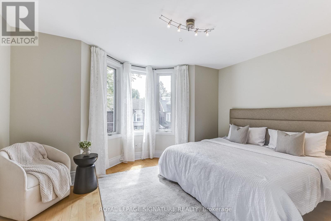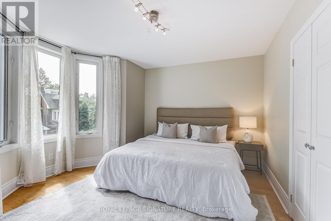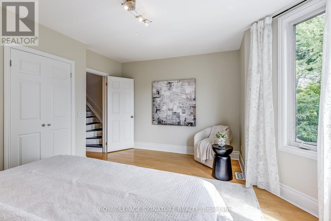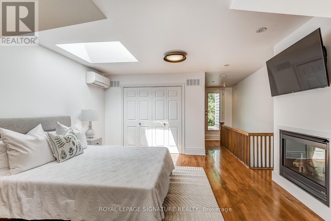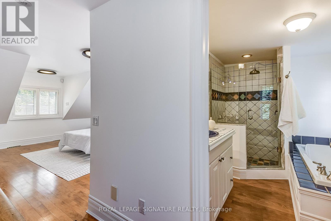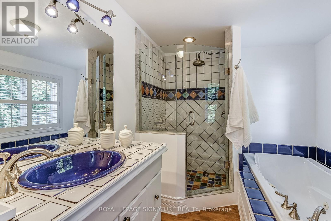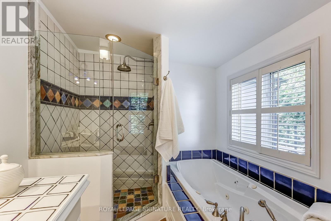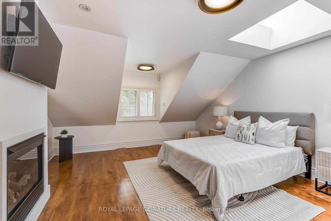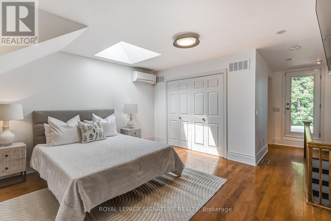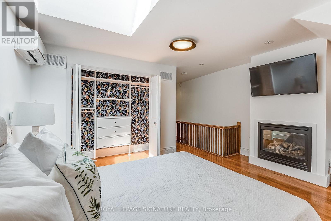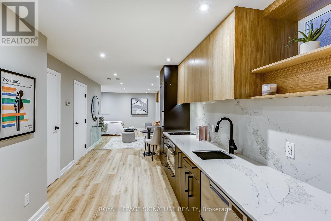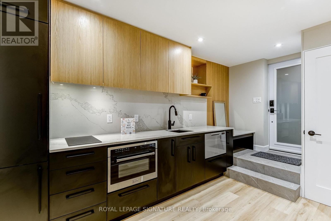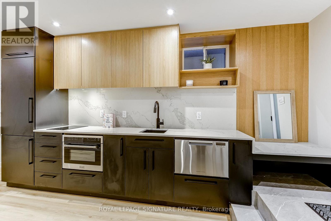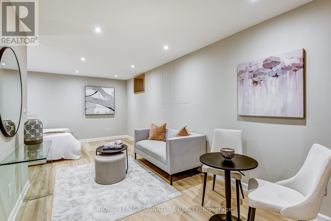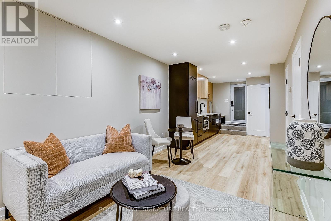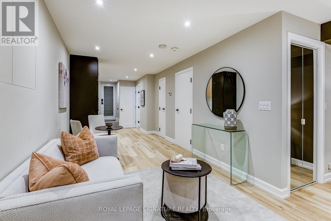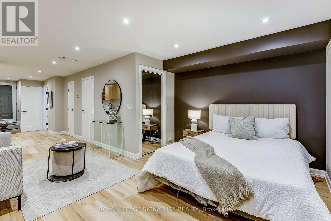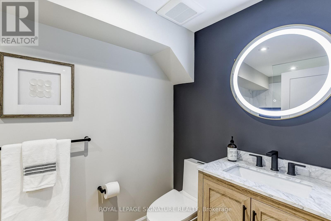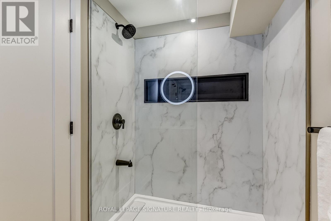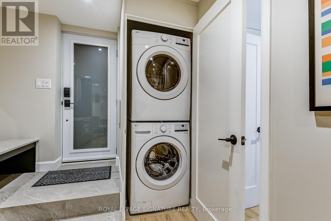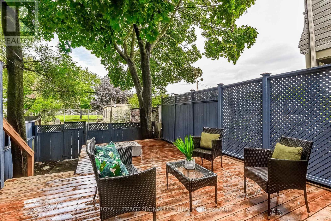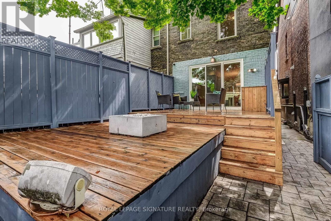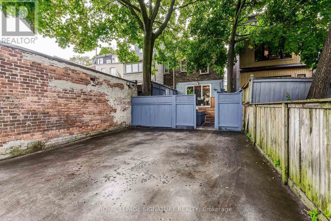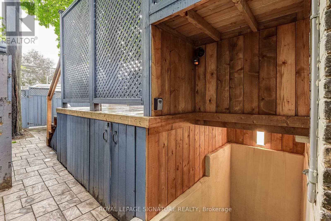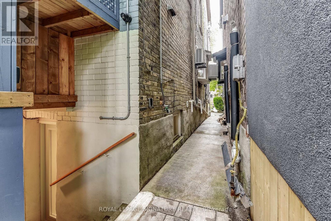28 Garnock Avenue Toronto, Ontario M4K 1M2
$2,098,000
Welcome home to the heart of Greektown at this 4 bdrm/2 bath prime Riverdale/Danforth gem, just one block south of the vibrant Danforth scene, yet a world away. Enjoy living in this well cared for home on this friendly, tree lined street while earning income from the exceptional brand new LEGAL basement apartment. Easily walk to everything: minutes to Chester station;fabulous dining, cafes and shopping; Withrow & Riverdale Parks; top rated schools. In the coveted Frankland School District, Garnock Ave is one of the best streets in one of Toronto's Best neighbourhoods. Enter this charming home to find an open concept main floor living/dining/kitchen space with great flow from the front porch overlooking gardens and out to the back entertainment deck via huge new sliding glass doors to enjoy the gas fireplace & lounging/dining/BBQ space with 2 car parking beyond, accessed via rear laneway. Gas f/p in living rm, large island, S/S appliances & lighted glass feature cabinet in the functional kitchen. New main floor laundry. Upstairs features 3 well sized bdrms + full bath or convert to bdrms/office/den as needed. Continue up to the 3rd floor primary suite retreat to get away from it all: spacious suite includes gas f/p, skylight, full ensuite bath + walkout to create your dream rooftop deck. All plumbing/electrical was updated in a back to the bricks reno & the home has been constantly well maintained. Gorgeous bonus basement apartment, completed in 2025($300K in renos) is ready to produce income or handle overflow as a nanny/in-law suite to suit your needs, showcasing heated floors, sleek modern bath/kitchen, separate laundry and a cozy,modern vibe. Unbeatable location, street, neighbourhood & a walk score of 95, transit score of 100 & bike score of 94. 28 Garnock has been cherished by one family for well over a century.Make it your own and seize the opportunity to savour all this wonderful property offers. (id:61852)
Property Details
| MLS® Number | E12412761 |
| Property Type | Single Family |
| Neigbourhood | Toronto—Danforth |
| Community Name | North Riverdale |
| AmenitiesNearBy | Park, Place Of Worship, Public Transit, Schools |
| CommunityFeatures | Community Centre |
| Features | Lane, Sump Pump |
| ParkingSpaceTotal | 2 |
| Structure | Deck, Porch |
Building
| BathroomTotal | 3 |
| BedroomsAboveGround | 4 |
| BedroomsBelowGround | 1 |
| BedroomsTotal | 5 |
| Amenities | Fireplace(s), Separate Electricity Meters |
| Appliances | Water Heater - Tankless, Water Heater, Dishwasher, Dryer, Microwave, Oven, Range, Stove, Washer, Window Coverings, Refrigerator |
| BasementFeatures | Apartment In Basement, Separate Entrance |
| BasementType | N/a |
| ConstructionStyleAttachment | Semi-detached |
| CoolingType | Central Air Conditioning |
| ExteriorFinish | Brick |
| FireProtection | Alarm System, Security System, Smoke Detectors |
| FireplacePresent | Yes |
| FireplaceTotal | 2 |
| FireplaceType | Insert |
| FlooringType | Hardwood, Tile |
| FoundationType | Unknown |
| HeatingFuel | Natural Gas |
| HeatingType | Forced Air |
| StoriesTotal | 3 |
| SizeInterior | 1500 - 2000 Sqft |
| Type | House |
| UtilityWater | Municipal Water |
Parking
| No Garage |
Land
| Acreage | No |
| LandAmenities | Park, Place Of Worship, Public Transit, Schools |
| LandscapeFeatures | Lawn Sprinkler |
| Sewer | Sanitary Sewer |
| SizeDepth | 101 Ft |
| SizeFrontage | 18 Ft ,7 In |
| SizeIrregular | 18.6 X 101 Ft |
| SizeTotalText | 18.6 X 101 Ft |
Rooms
| Level | Type | Length | Width | Dimensions |
|---|---|---|---|---|
| Second Level | Bedroom 2 | 3.85 m | 4.55 m | 3.85 m x 4.55 m |
| Second Level | Bedroom 3 | 3.22 m | 3 m | 3.22 m x 3 m |
| Second Level | Bedroom 4 | 3.44 m | 2.76 m | 3.44 m x 2.76 m |
| Second Level | Bathroom | 2.38 m | 1.73 m | 2.38 m x 1.73 m |
| Third Level | Primary Bedroom | 5.01 m | 4.54 m | 5.01 m x 4.54 m |
| Third Level | Bathroom | 2.45 m | 2.18 m | 2.45 m x 2.18 m |
| Basement | Living Room | 3.04 m | 2.73 m | 3.04 m x 2.73 m |
| Basement | Dining Room | 3.04 m | 2.73 m | 3.04 m x 2.73 m |
| Basement | Kitchen | 4.62 m | 2.42 m | 4.62 m x 2.42 m |
| Basement | Primary Bedroom | 3.05 m | 4.15 m | 3.05 m x 4.15 m |
| Basement | Bathroom | 2.65 m | 1.55 m | 2.65 m x 1.55 m |
| Basement | Utility Room | 3.16 m | 1.47 m | 3.16 m x 1.47 m |
| Basement | Laundry Room | Measurements not available | ||
| Main Level | Living Room | 4.18 m | 4.62 m | 4.18 m x 4.62 m |
| Main Level | Dining Room | 3.23 m | 3.82 m | 3.23 m x 3.82 m |
| Main Level | Kitchen | 3.48 m | 4.02 m | 3.48 m x 4.02 m |
| Main Level | Laundry Room | Measurements not available |
Interested?
Contact us for more information
Andrew Walker
Broker
8 Sampson Mews Suite 201 The Shops At Don Mills
Toronto, Ontario M3C 0H5
