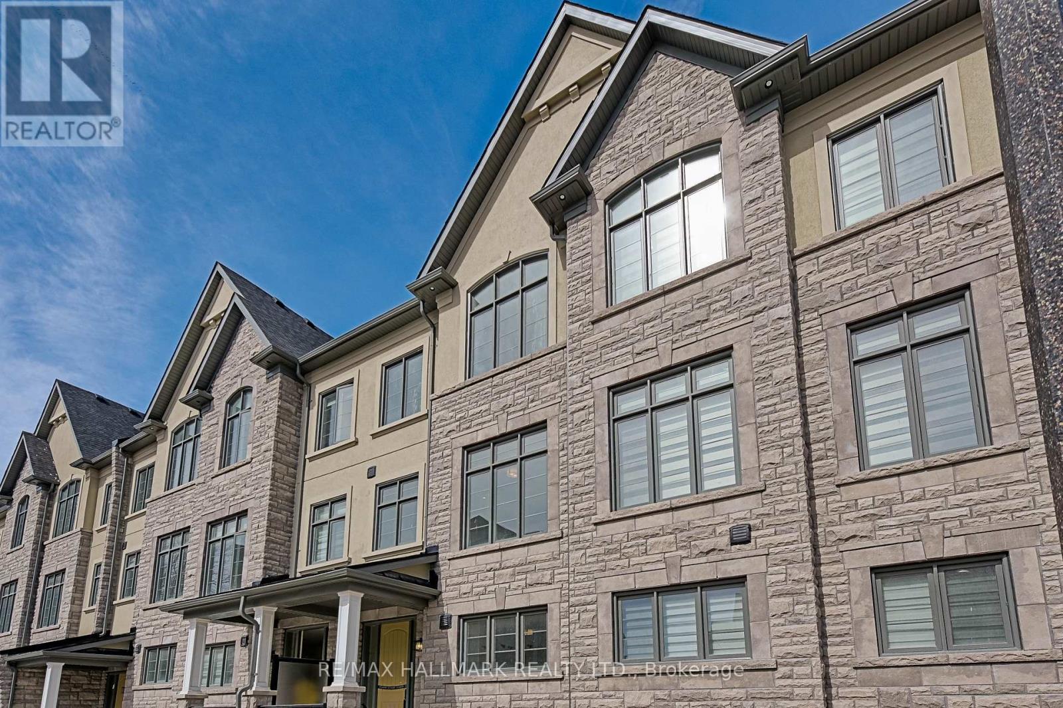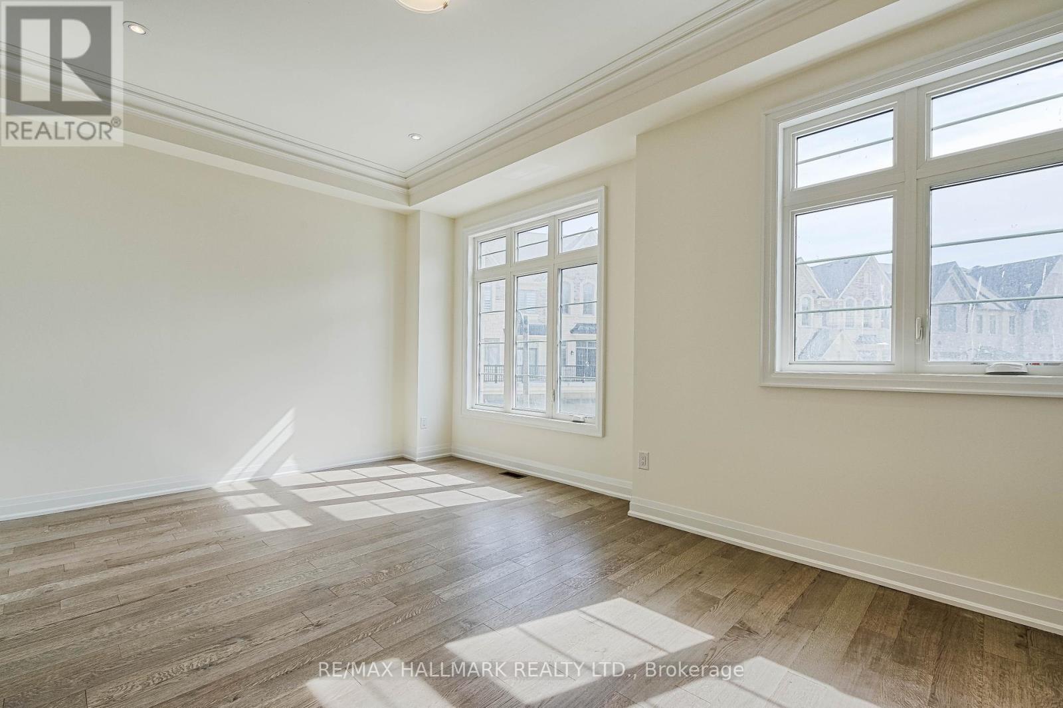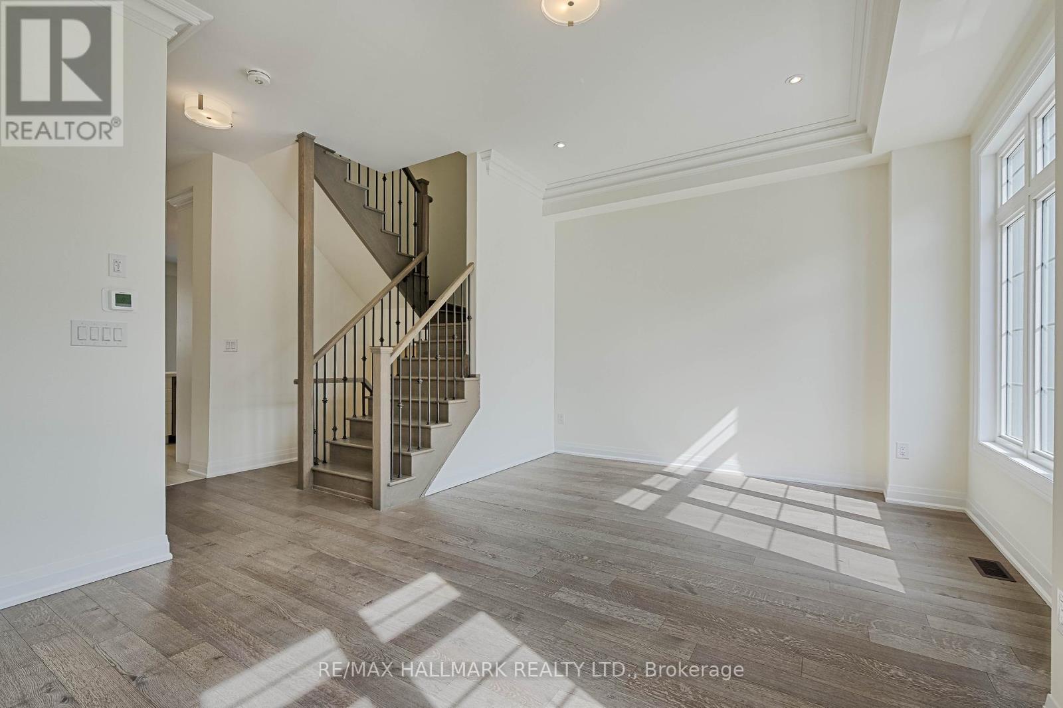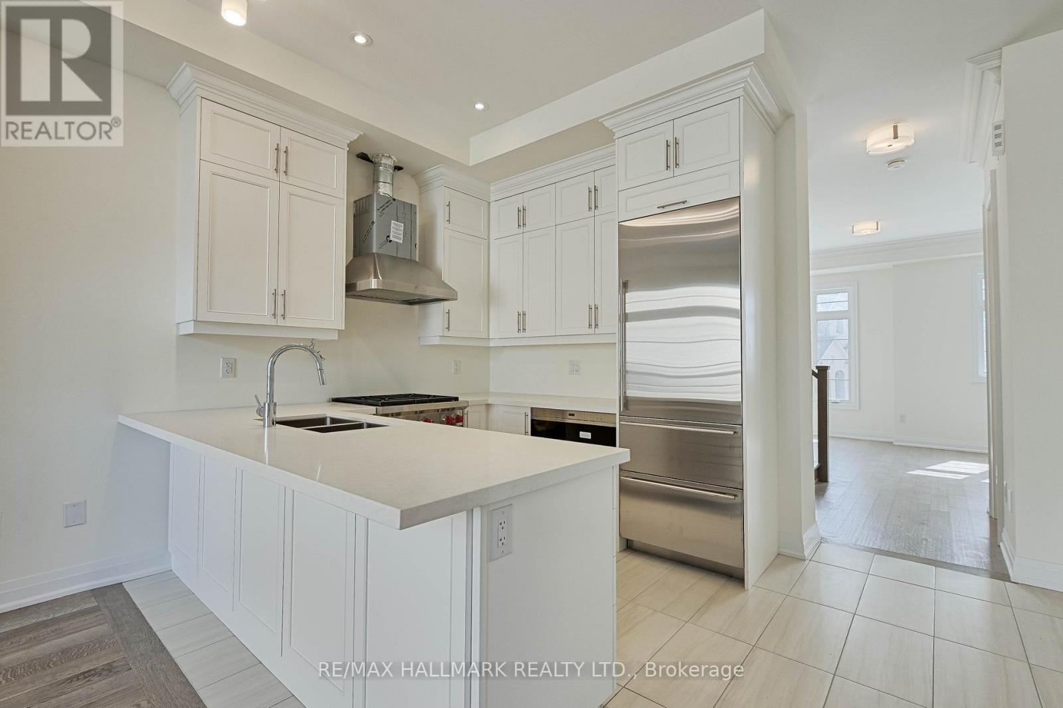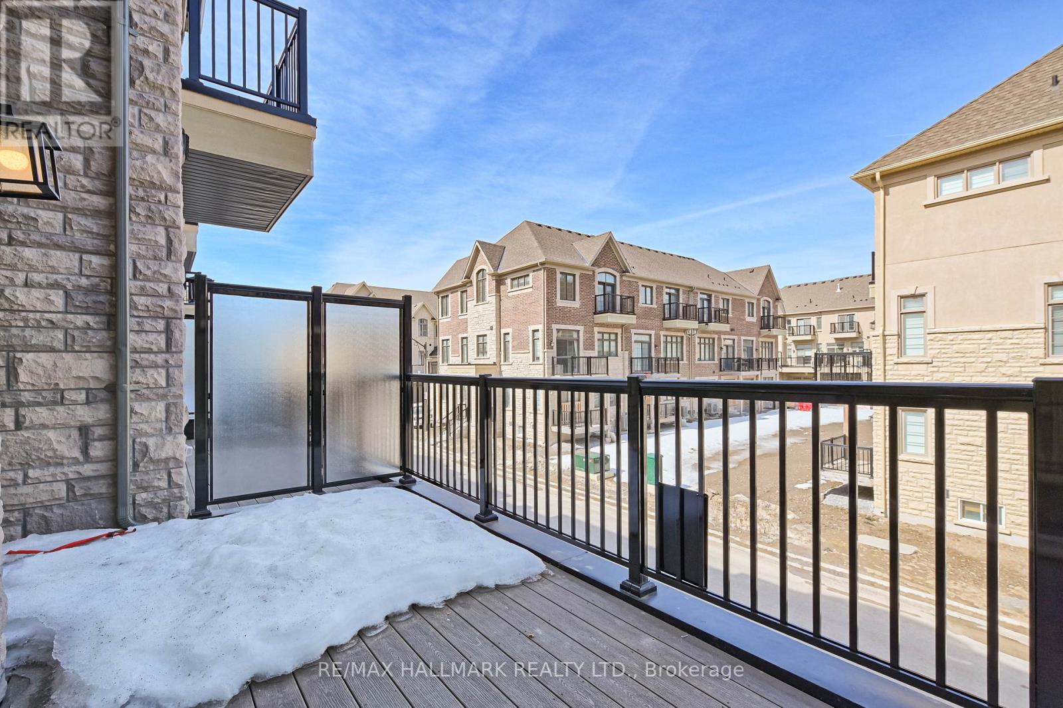28 Gardeners Lane Markham, Ontario L6C 3L5
$1,469,000
Welcome To 28 Gardeners Lane, An Exceptional, Never-Before-Lived-In Kylemore Brownstones Townhome Located In Markham's Most Prestigious Angus Glen Community. Lots Of Upgrades. This Home Features A Brilliant Layout With An Abundance Of Natural Light, Spectacular Kitchen With High End Appliances. Offering 3 Spacious Bedrooms And Multiple Inviting Lounge Areas That Strike The Perfect Balance Of Comfort And Functionality. Modern Finishes And Thoughtful Design Create An Ideal Space For Both Relaxation And Entertaining. Situated Just Minutes From The Renowned Angus Glen Golf Club, This Property Offers Easy Access To A Variety Of Amenities, Including Community Centers, Grocery Stores, And More. The Area Is Home To Outstanding Schools, Making It An Excellent Choice For Families. Don't Miss Your Chance To Own A Piece Of Markham's Finest Real Estate In This Highly Sought-After Location. (id:61852)
Property Details
| MLS® Number | N12017678 |
| Property Type | Single Family |
| Community Name | Angus Glen |
| AmenitiesNearBy | Public Transit, Park |
| CommunityFeatures | Community Centre |
| ParkingSpaceTotal | 4 |
Building
| BathroomTotal | 3 |
| BedroomsAboveGround | 3 |
| BedroomsTotal | 3 |
| Age | New Building |
| Amenities | Fireplace(s) |
| Appliances | Water Heater, Dishwasher, Dryer, Garage Door Opener, Hood Fan, Stove, Washer, Refrigerator |
| BasementDevelopment | Unfinished |
| BasementType | N/a (unfinished) |
| ConstructionStyleAttachment | Attached |
| CoolingType | Central Air Conditioning |
| ExteriorFinish | Brick Facing, Concrete |
| FireplacePresent | Yes |
| FlooringType | Hardwood, Ceramic |
| FoundationType | Block |
| HalfBathTotal | 1 |
| HeatingFuel | Natural Gas |
| HeatingType | Forced Air |
| StoriesTotal | 3 |
| SizeInterior | 1500 - 2000 Sqft |
| Type | Row / Townhouse |
| UtilityWater | Municipal Water |
Parking
| Garage |
Land
| Acreage | No |
| LandAmenities | Public Transit, Park |
| Sewer | Sanitary Sewer |
| SizeDepth | 90 Ft |
| SizeFrontage | 19 Ft |
| SizeIrregular | 19 X 90 Ft ; As Per Survey |
| SizeTotalText | 19 X 90 Ft ; As Per Survey |
| ZoningDescription | Residential |
Rooms
| Level | Type | Length | Width | Dimensions |
|---|---|---|---|---|
| Lower Level | Recreational, Games Room | 11.6 m | 8.1 m | 11.6 m x 8.1 m |
| Main Level | Living Room | 11.6 m | 12.2 m | 11.6 m x 12.2 m |
| Main Level | Kitchen | 9 m | 8.6 m | 9 m x 8.6 m |
| Main Level | Eating Area | 9 m | 8.1 m | 9 m x 8.1 m |
| Main Level | Great Room | 18 m | 12 m | 18 m x 12 m |
| Upper Level | Primary Bedroom | 12.4 m | 15.6 m | 12.4 m x 15.6 m |
| Upper Level | Bedroom 2 | 8.8 m | 8.6 m | 8.8 m x 8.6 m |
| Upper Level | Bedroom 3 | 9 m | 9.8 m | 9 m x 9.8 m |
https://www.realtor.ca/real-estate/28020503/28-gardeners-lane-markham-angus-glen-angus-glen
Interested?
Contact us for more information
Usman Raja Waheed
Salesperson
685 Sheppard Ave E #401
Toronto, Ontario M2K 1B6
Jabran Raja Waheed
Salesperson
685 Sheppard Ave E #401
Toronto, Ontario M2K 1B6


