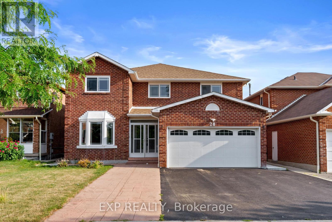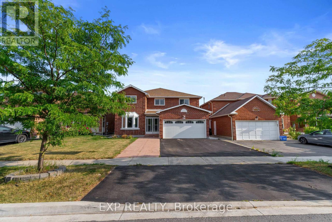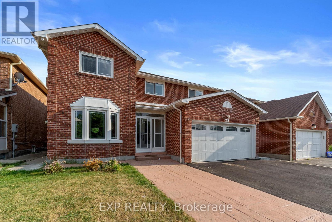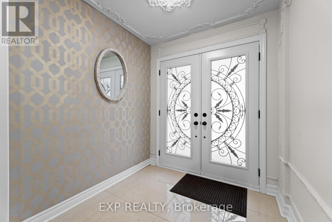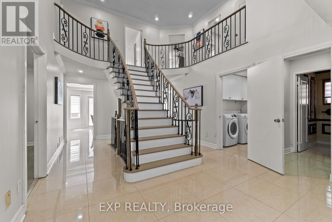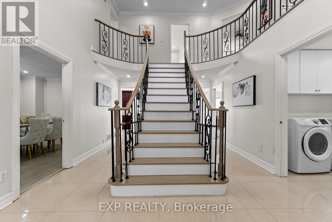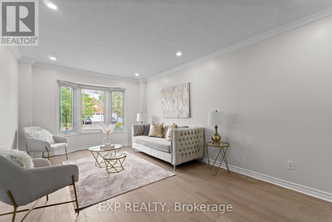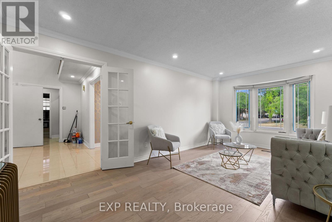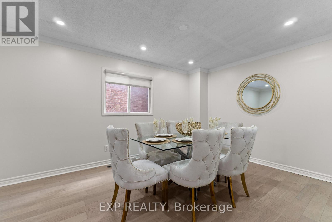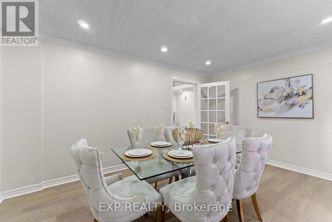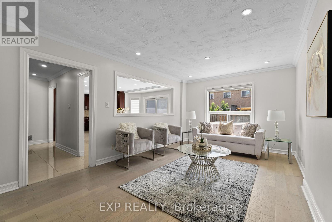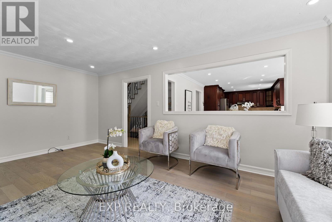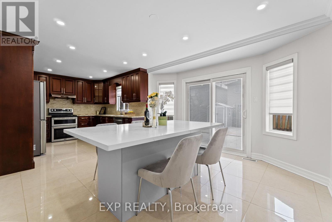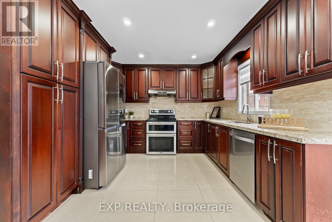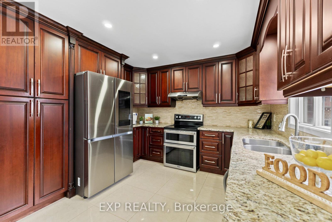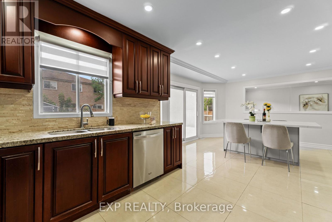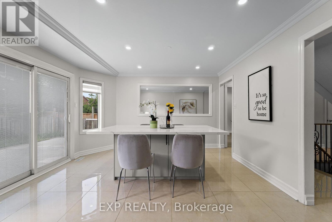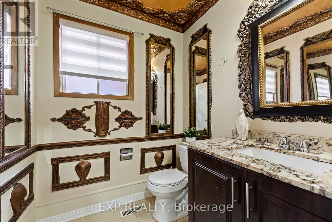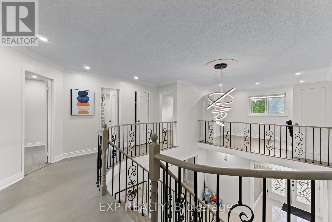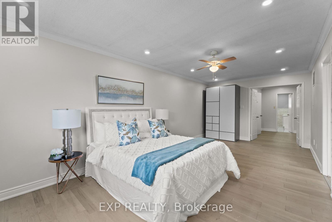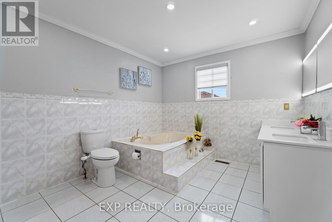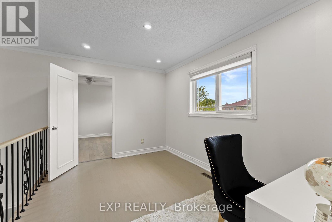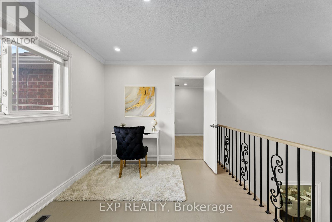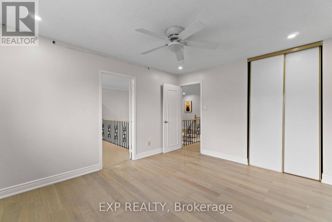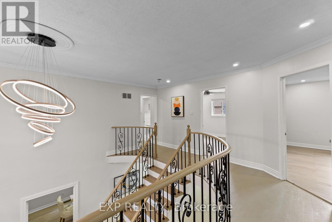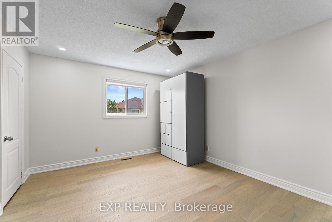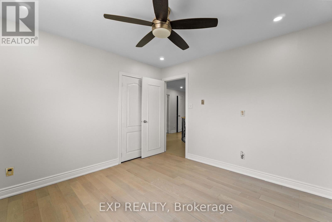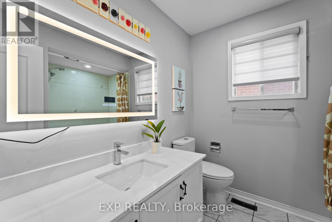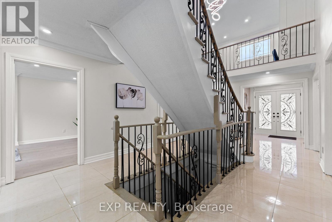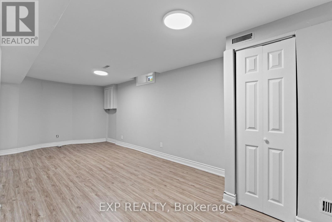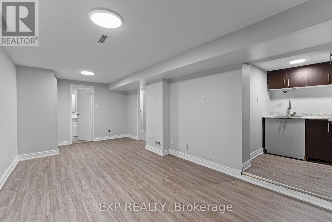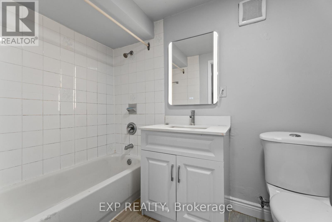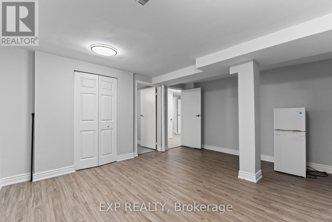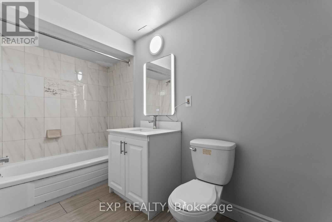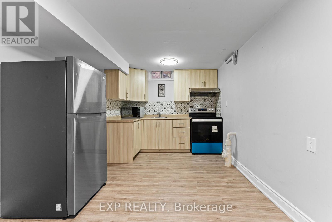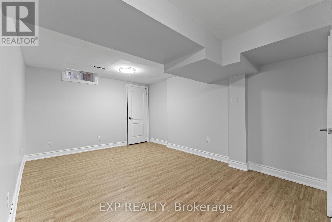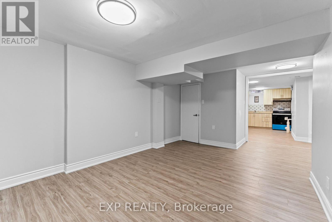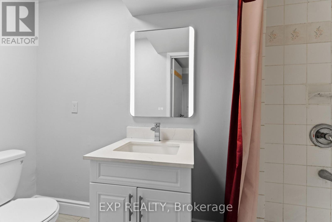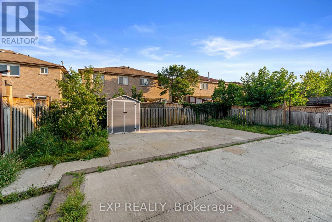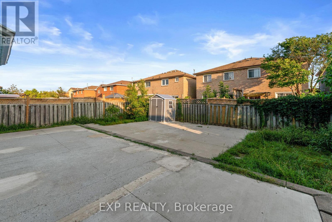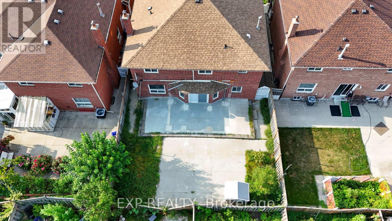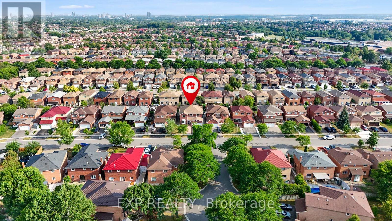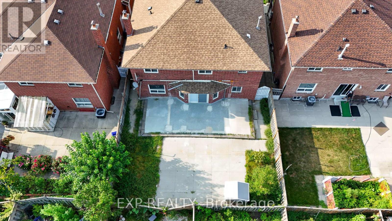28 Fairlight Street Brampton, Ontario L6Z 3W2
$1,289,300
Pay Only $2000 PM To Own This Beautiful House!! 3 Bedroom Legal Basement is rented out for $3000 PM!!! Enter This Beautiful 2-Storey, 4+3 Bedrooms & 5+1 Washroom Detached Home! Built by Darcel Homes, This Spacious & Luxurious Home Provides The Epitome of Luxury Living. An Upgraded Modern Kitchen, Office/Den Space on Main Floor & 2nd Floor, Separate Living & Family, And Key Feature In Today's Market: A 3 Bedroom Legal Basement Apartment!!! Huge Ceramic Tiles, Scarlett O'Hara Staircase Leading To Your Spacious Bedrooms! Huge Primary Bedroom W/ 5Pc Ensuite, Along With Great Features In The Basement, Allowing For 3 Bedrooms, 3 Bathrooms, Separate Laundry, & Kitchen. This Comes With Your Separate Side Entrance, Allowing For Multiple Dwellings, Great Income Potential!! Don't Miss Your Chance!! (id:61852)
Property Details
| MLS® Number | W12348548 |
| Property Type | Single Family |
| Community Name | Heart Lake West |
| EquipmentType | Water Heater |
| Features | Carpet Free |
| ParkingSpaceTotal | 6 |
| RentalEquipmentType | Water Heater |
Building
| BathroomTotal | 6 |
| BedroomsAboveGround | 4 |
| BedroomsBelowGround | 3 |
| BedroomsTotal | 7 |
| Appliances | Water Heater, Dishwasher, Dryer, Garage Door Opener, Microwave, Oven, Stove, Washer, Window Coverings, Refrigerator |
| BasementDevelopment | Finished |
| BasementFeatures | Separate Entrance |
| BasementType | N/a (finished), N/a |
| ConstructionStyleAttachment | Detached |
| CoolingType | Central Air Conditioning |
| ExteriorFinish | Brick |
| FlooringType | Hardwood, Ceramic |
| FoundationType | Concrete |
| HalfBathTotal | 1 |
| HeatingFuel | Natural Gas |
| HeatingType | Forced Air |
| StoriesTotal | 2 |
| SizeInterior | 3000 - 3500 Sqft |
| Type | House |
| UtilityWater | Municipal Water |
Parking
| Attached Garage | |
| Garage |
Land
| Acreage | No |
| Sewer | Sanitary Sewer |
| SizeDepth | 110 Ft |
| SizeFrontage | 46 Ft |
| SizeIrregular | 46 X 110 Ft |
| SizeTotalText | 46 X 110 Ft |
Rooms
| Level | Type | Length | Width | Dimensions |
|---|---|---|---|---|
| Second Level | Bedroom 4 | 3.32 m | 3.02 m | 3.32 m x 3.02 m |
| Second Level | Primary Bedroom | 6.57 m | 3.32 m | 6.57 m x 3.32 m |
| Second Level | Sitting Room | 3.8 m | 2.82 m | 3.8 m x 2.82 m |
| Second Level | Bedroom 2 | 4.4 m | 3.45 m | 4.4 m x 3.45 m |
| Second Level | Bedroom 3 | 3.95 m | 3.35 m | 3.95 m x 3.35 m |
| Basement | Bedroom | 2.85 m | 2.95 m | 2.85 m x 2.95 m |
| Basement | Bedroom | 3.01 m | 2.93 m | 3.01 m x 2.93 m |
| Main Level | Living Room | 5.4 m | 3.32 m | 5.4 m x 3.32 m |
| Main Level | Dining Room | 4.45 m | 3.32 m | 4.45 m x 3.32 m |
| Main Level | Family Room | 5.87 m | 3.37 m | 5.87 m x 3.37 m |
| Main Level | Kitchen | 3.37 m | 3.32 m | 3.37 m x 3.32 m |
| Main Level | Den | 3.72 m | 3.62 m | 3.72 m x 3.62 m |
Utilities
| Cable | Available |
| Electricity | Available |
| Sewer | Available |
Interested?
Contact us for more information
Senjey Joshi
Broker
4711 Yonge St Unit C 10/fl
Toronto, Ontario M2N 6K8
Anniket Joshi
Salesperson
