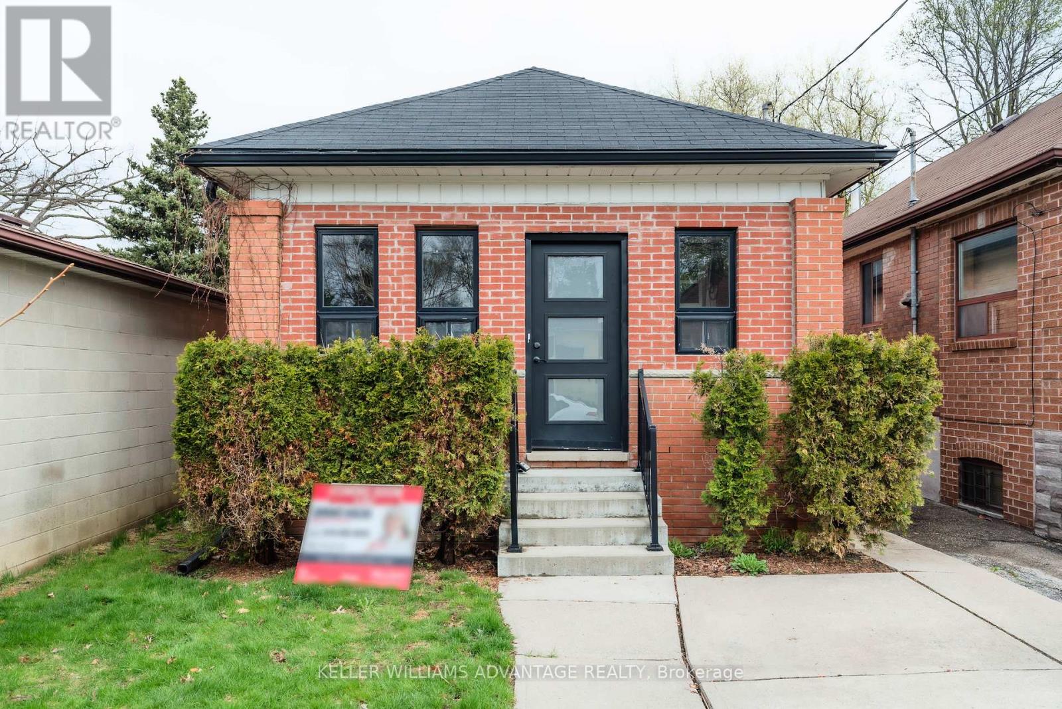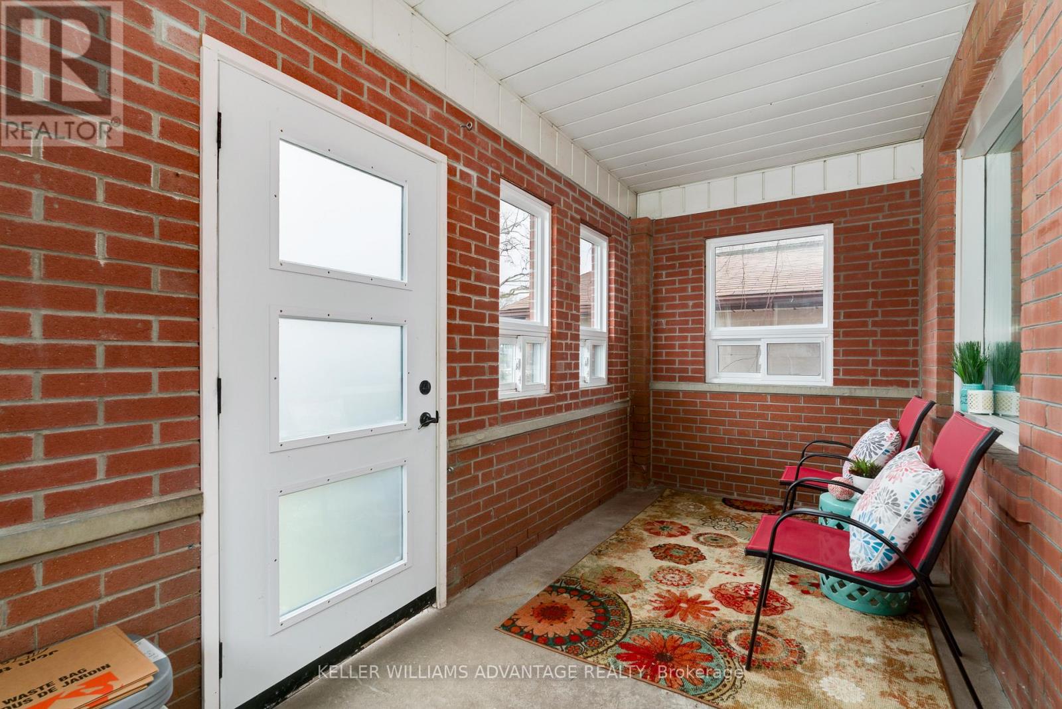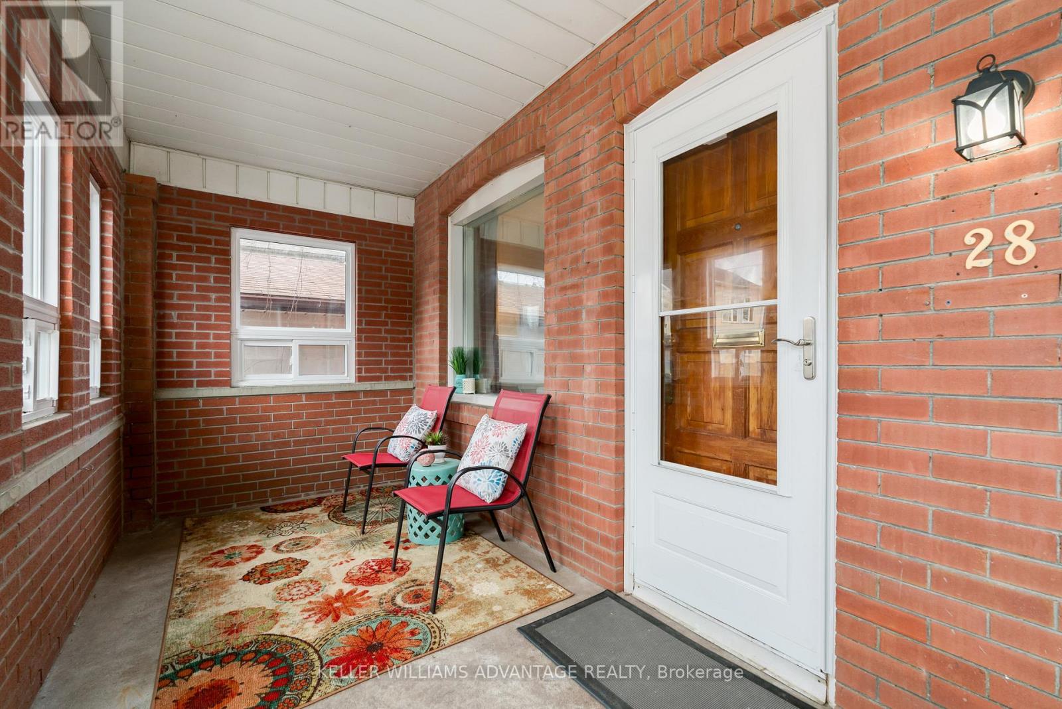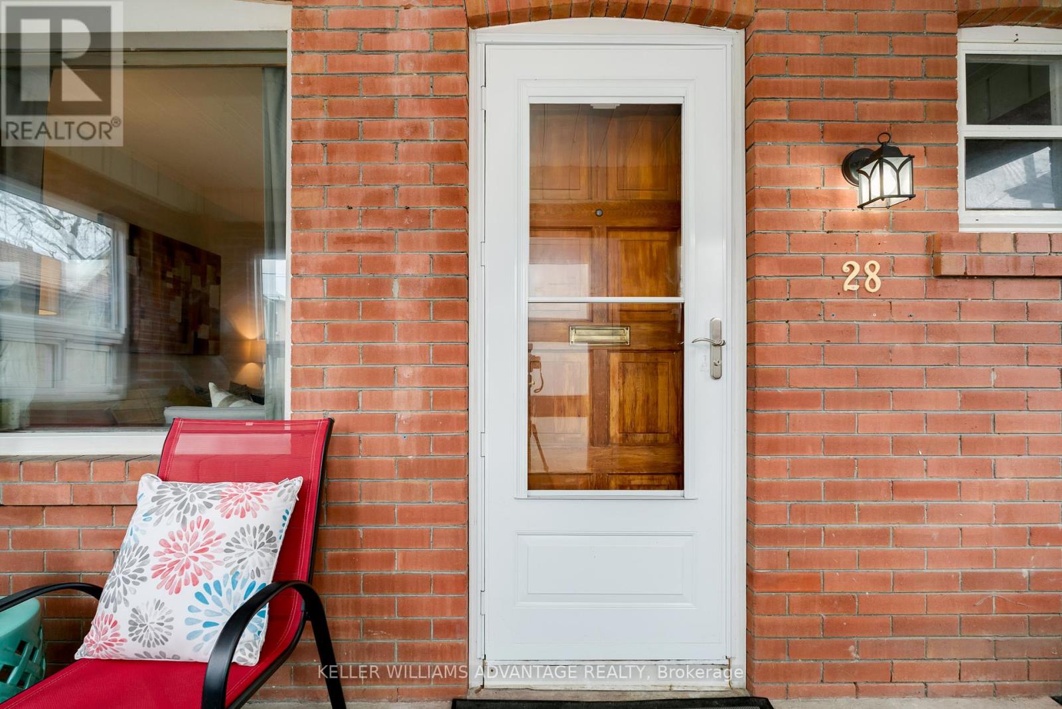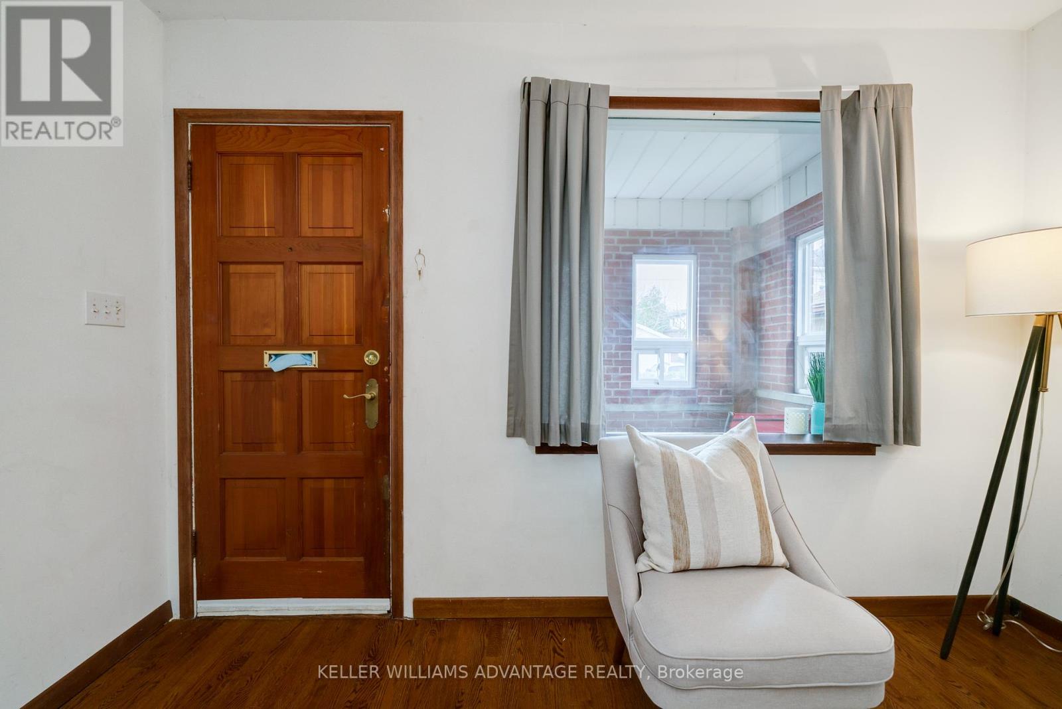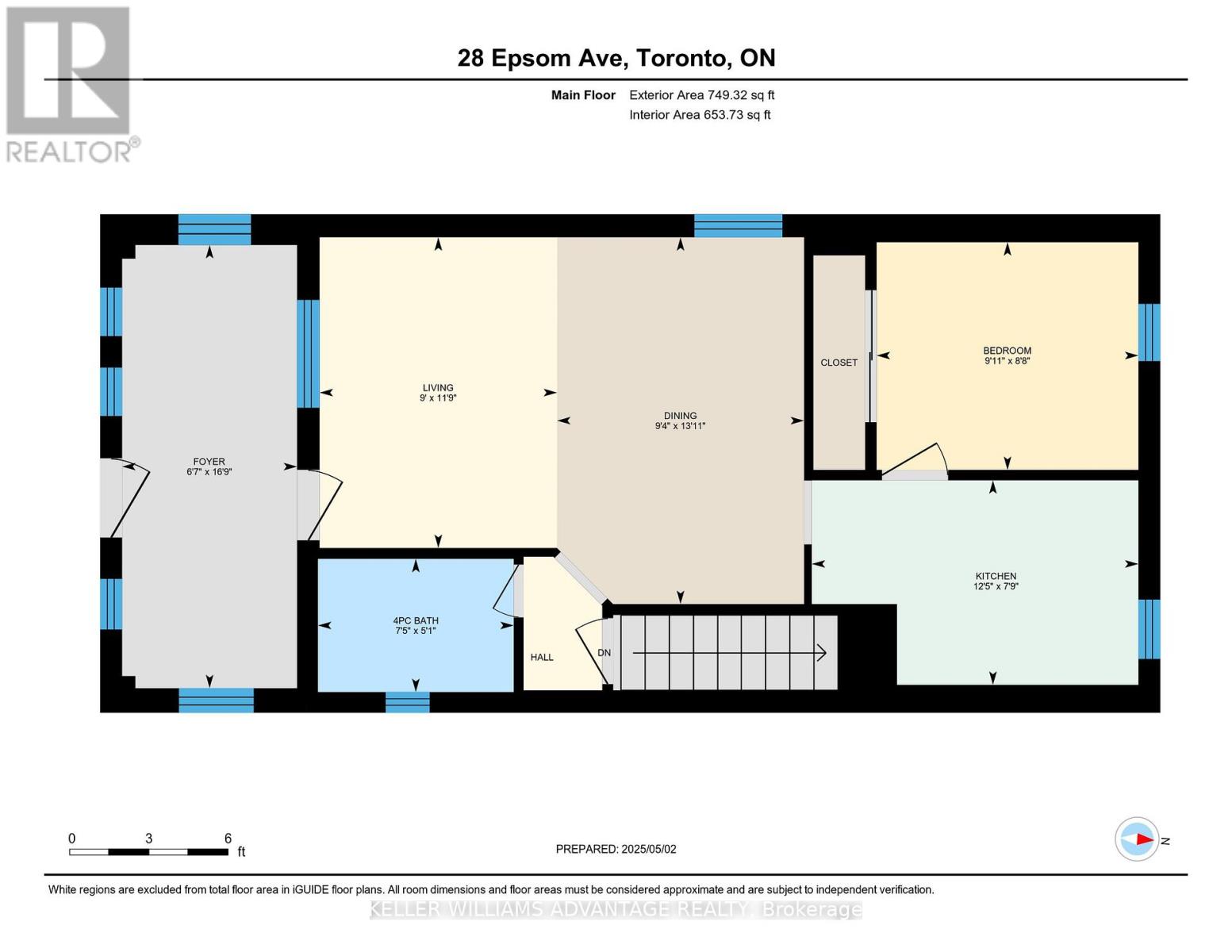28 Epsom Avenue Toronto, Ontario M4C 2A7
$699,000
Cute as a Button Detached Bungalow with Laneway Potential! Why settle for a condo when you can own this charming, all-brick detached bungalow nestled on a quiet street just steps from the vibrant Danforth? Perfect for first-time buyers, downsizers, or savvy investors, this one-bedroom gem offers beautiful hardwood flooring, an abundance of natural light, and the rare privacy that only a detached home can provide. Enjoy the convenience of being within walking distance to Main Subway and GO Stations, plus all the local shops, cafes, groceries, and restaurants the Danforth is known for. The unspoiled basement with a separate entrance is a blank canvas whether you're dreaming of rental income, a home office, in-law suite, or a playroom for the kids, the choice is yours. And yes, laneway living is on the table here too! A deep, detached garage offers exciting potential Laneway Housing Report available. The private backyard is ideal for relaxing or entertaining, and you'll love the friendly, tight-knit community. Along with parking, potential, and a whole lot of charm this is one you don't want to miss. Come see it for yourself! (id:61852)
Open House
This property has open houses!
2:00 pm
Ends at:4:00 pm
2:00 pm
Ends at:4:00 pm
Property Details
| MLS® Number | E12125627 |
| Property Type | Single Family |
| Neigbourhood | East York |
| Community Name | Woodbine-Lumsden |
| ParkingSpaceTotal | 1 |
| Structure | Porch |
Building
| BathroomTotal | 1 |
| BedroomsAboveGround | 1 |
| BedroomsTotal | 1 |
| Appliances | Water Heater, Dryer, Stove, Washer, Refrigerator |
| ArchitecturalStyle | Bungalow |
| BasementDevelopment | Unfinished |
| BasementFeatures | Separate Entrance |
| BasementType | N/a (unfinished) |
| ConstructionStyleAttachment | Detached |
| CoolingType | Central Air Conditioning |
| ExteriorFinish | Brick |
| FlooringType | Concrete, Hardwood |
| FoundationType | Block |
| HeatingFuel | Natural Gas |
| HeatingType | Forced Air |
| StoriesTotal | 1 |
| Type | House |
| UtilityWater | Municipal Water |
Parking
| Detached Garage | |
| Garage |
Land
| Acreage | No |
| Sewer | Sanitary Sewer |
| SizeDepth | 100 Ft |
| SizeFrontage | 25 Ft |
| SizeIrregular | 25 X 100 Ft |
| SizeTotalText | 25 X 100 Ft |
Rooms
| Level | Type | Length | Width | Dimensions |
|---|---|---|---|---|
| Lower Level | Recreational, Games Room | 9.28 m | 5.16 m | 9.28 m x 5.16 m |
| Ground Level | Foyer | 2.02 m | 5.12 m | 2.02 m x 5.12 m |
| Ground Level | Living Room | 3.59 m | 2.74 m | 3.59 m x 2.74 m |
| Ground Level | Dining Room | 4.24 m | 2.85 m | 4.24 m x 2.85 m |
| Ground Level | Kitchen | 3.77 m | 2.36 m | 3.77 m x 2.36 m |
| Ground Level | Bedroom | 3.02 m | 2.63 m | 3.02 m x 2.63 m |
Interested?
Contact us for more information
Candace Kaszas
Broker of Record
1238 Queen St East Unit B
Toronto, Ontario M4L 1C3
