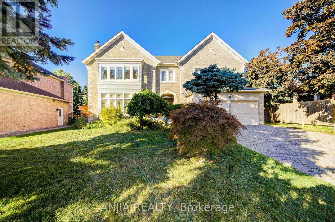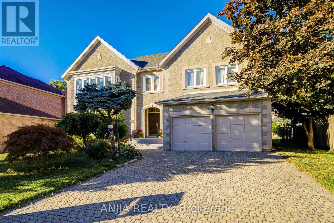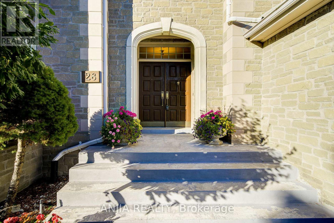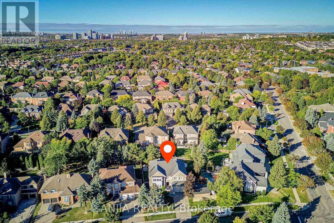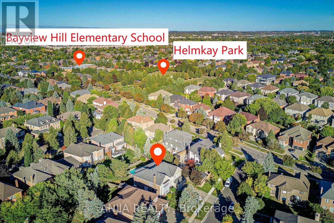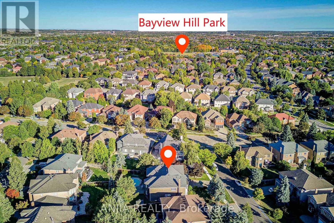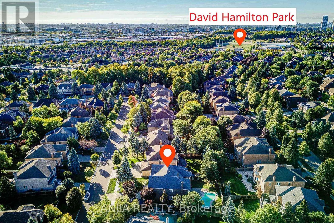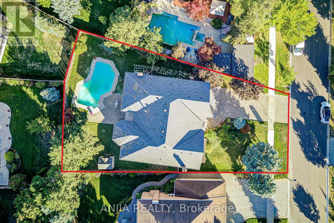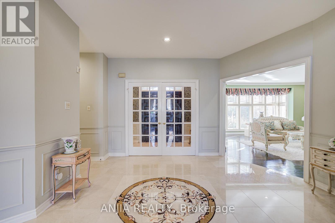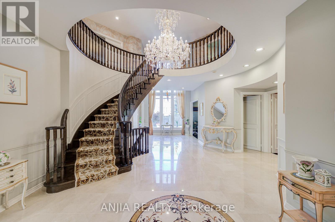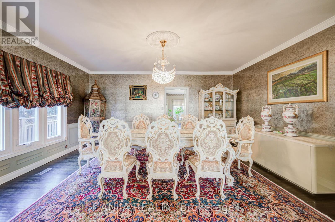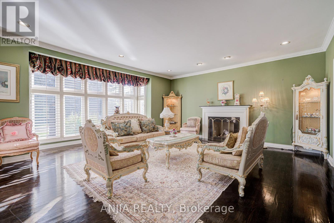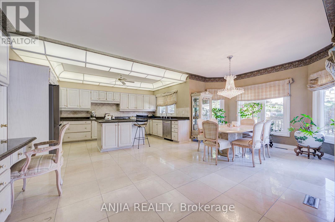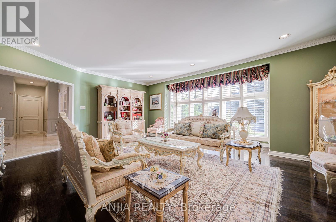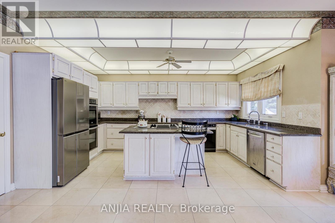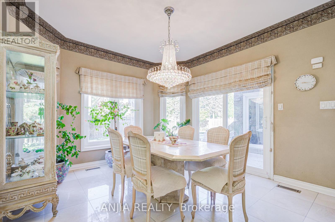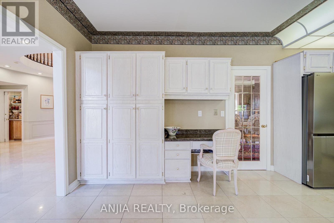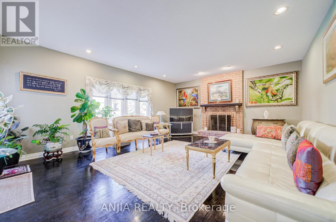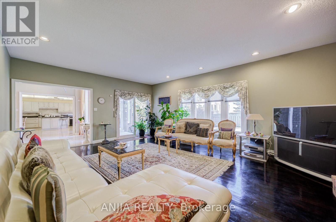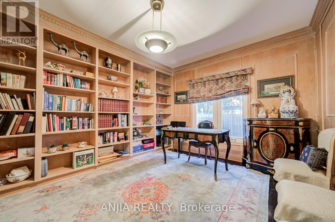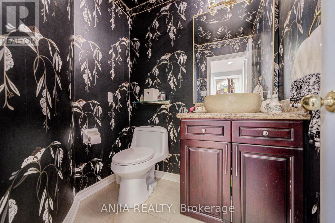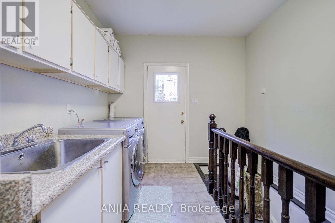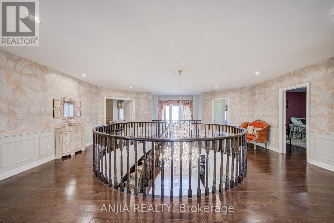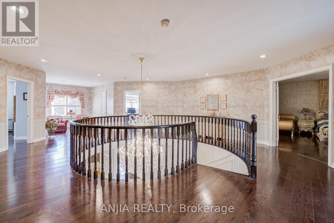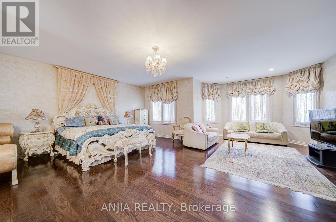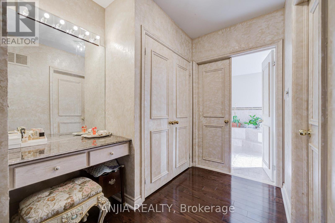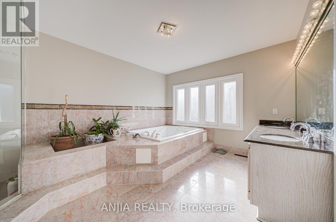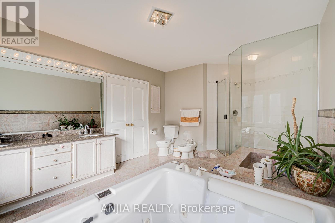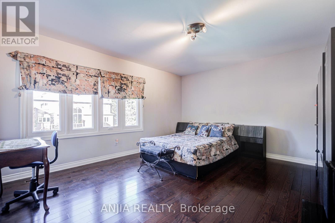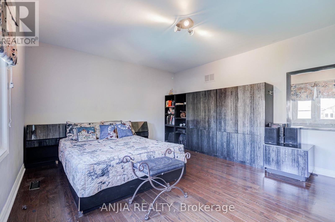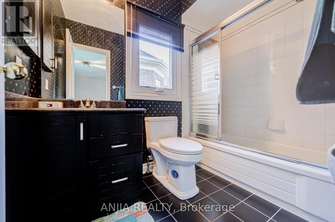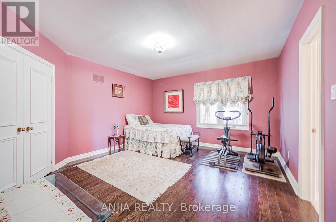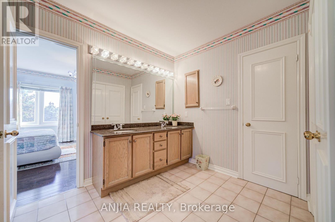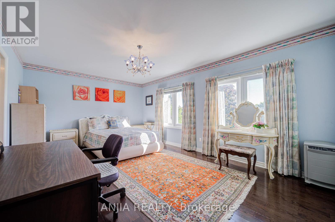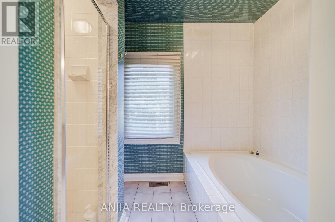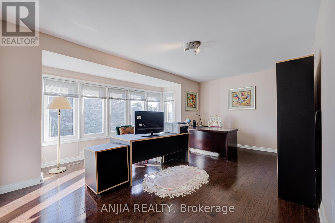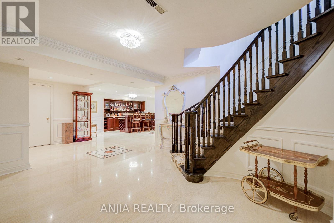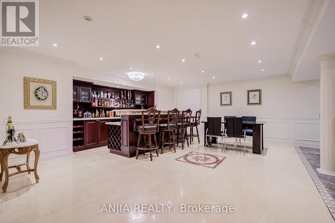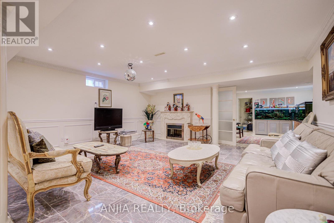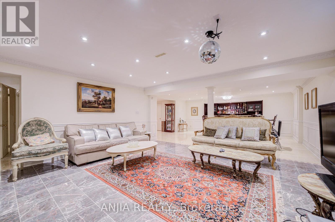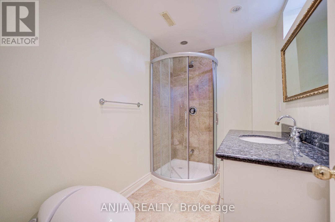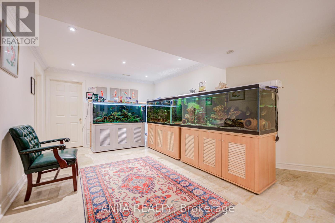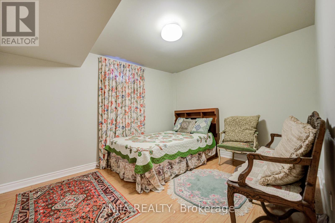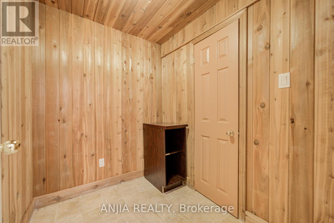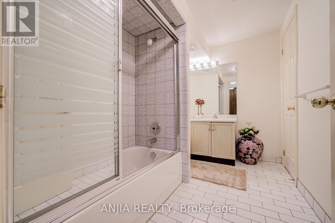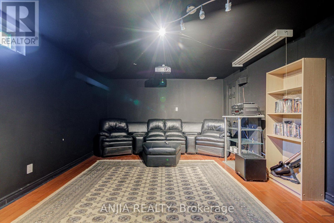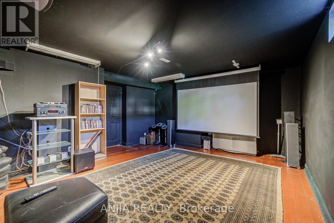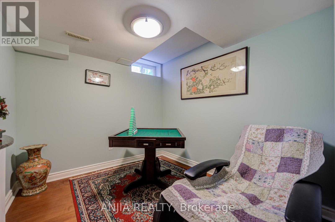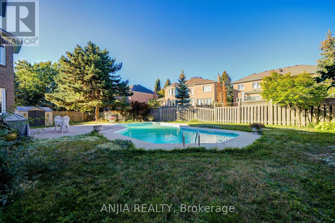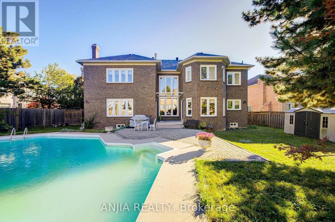28 Edmund Crescent Richmond Hill, Ontario L4B 2X8
$3,680,000
Prestigious Bayview Hill Luxury Residence With Over 5,000 Sq Ft Above Grade. Impeccable Design From Top To Bottom. Nestled In The Coveted Bayview Hill Community Of Richmond Hill, This Magnificent 2-Storey Home Fronting West On A Quiet Street Offers The Perfect Blend Of Prestige, Space, And Privacy. Located Just Minutes From Top-Ranked Schools, Parks, And Public Transit, A Private Driveway, Attached 2-Car Garage, And A Beautiful Inground Pool, Ideal For Family Living And Entertaining.Step Inside To A Grand Main Floor Featuring Soaring Ceilings, Rich Hardwood Floors, And Elegant Crown Mouldings Throughout. The Formal Living And Dining Rooms Showcase Refined Finishes, Including A Marble Fireplace And A Moulded Ceiling, Seamlessly Connected For Sophisticated Gatherings. The Expansive Kitchen Is A Chefs Dream, Adorned With Marble Floors, A Spacious Breakfast Area, And A Walkout To The Rear Deck. Adjacent, The Family Room Offers Warmth And Comfort With A Brick Fireplace And Another Walkout To The Backyard Oasis. A Main Floor Library With A Built-In Bookcase And Large Window Adds A Touch Of Quiet Sophistication.Upstairs, The Primary Suite Is A True Retreat, Featuring A Sitting Area, Dual Walk-In Closets, And A Spa-Inspired 6-Piece Ensuite. Four Additional Bedrooms Each Boast Hardwood Flooring, Large Closets, And Ensuite Or Semi-Ensuite Access, Offering Privacy And Convenience For Every Member Of The Family.The Fully Finished Basement Adds Exceptional Living Space, Complete With A Large Recreation Room With A Built-In Bar And Pot Lights, A Media Room, A Separate Games Room, And An Additional Bedroom With A Window Ideal For Guests Or Extended Family.With Over 5,200 Sq Ft Above Grade Plus A Finished Basement, This Residence Is A Rare Offering In One Of Richmond Hills Most Sought-After Neighbourhoods. Simply Move In And Enjoy Luxurious Living At Its Finest. (id:61852)
Property Details
| MLS® Number | N12419697 |
| Property Type | Single Family |
| Community Name | Bayview Hill |
| AmenitiesNearBy | Public Transit, Schools |
| EquipmentType | Water Heater |
| ParkingSpaceTotal | 6 |
| PoolType | Inground Pool |
| RentalEquipmentType | Water Heater |
Building
| BathroomTotal | 6 |
| BedroomsAboveGround | 5 |
| BedroomsBelowGround | 2 |
| BedroomsTotal | 7 |
| Appliances | Water Softener, Central Vacuum, Compactor, Cooktop, Dishwasher, Dryer, Garburator, Oven, Washer, Window Coverings, Refrigerator |
| BasementDevelopment | Finished |
| BasementType | N/a (finished) |
| ConstructionStyleAttachment | Detached |
| CoolingType | Central Air Conditioning |
| ExteriorFinish | Brick, Stone |
| FireplacePresent | Yes |
| FlooringType | Hardwood, Marble |
| FoundationType | Brick |
| HalfBathTotal | 1 |
| HeatingFuel | Natural Gas |
| HeatingType | Forced Air |
| StoriesTotal | 2 |
| SizeInterior | 5000 - 100000 Sqft |
| Type | House |
| UtilityWater | Municipal Water |
Parking
| Attached Garage | |
| Garage |
Land
| Acreage | No |
| LandAmenities | Public Transit, Schools |
| Sewer | Sanitary Sewer |
| SizeDepth | 142 Ft ,3 In |
| SizeFrontage | 60 Ft ,4 In |
| SizeIrregular | 60.4 X 142.3 Ft |
| SizeTotalText | 60.4 X 142.3 Ft |
| ZoningDescription | Residential |
Rooms
| Level | Type | Length | Width | Dimensions |
|---|---|---|---|---|
| Second Level | Bedroom 5 | 4.24 m | 5.78 m | 4.24 m x 5.78 m |
| Second Level | Primary Bedroom | 6.99 m | 6.48 m | 6.99 m x 6.48 m |
| Second Level | Bedroom 2 | 5.79 m | 3.9 m | 5.79 m x 3.9 m |
| Second Level | Bedroom 3 | 4.79 m | 4.16 m | 4.79 m x 4.16 m |
| Second Level | Bedroom 4 | 4.35 m | 5.78 m | 4.35 m x 5.78 m |
| Basement | Recreational, Games Room | 5.21 m | 8.53 m | 5.21 m x 8.53 m |
| Basement | Bedroom | 2.91 m | 3.72 m | 2.91 m x 3.72 m |
| Basement | Games Room | 2.62 m | 2.46 m | 2.62 m x 2.46 m |
| Basement | Media | 6.26 m | 4.71 m | 6.26 m x 4.71 m |
| Ground Level | Living Room | 6.47 m | 5.87 m | 6.47 m x 5.87 m |
| Ground Level | Dining Room | 5.5 m | 4.48 m | 5.5 m x 4.48 m |
| Ground Level | Kitchen | 6.47 m | 6.62 m | 6.47 m x 6.62 m |
| Ground Level | Family Room | 6.4 m | 5.03 m | 6.4 m x 5.03 m |
| Ground Level | Library | 4.57 m | 3.66 m | 4.57 m x 3.66 m |
Utilities
| Cable | Installed |
| Electricity | Installed |
| Sewer | Installed |
Interested?
Contact us for more information
Harry Siu
Broker of Record
3601 Hwy 7 #308
Markham, Ontario L3R 0M3
Sara Qiao
Salesperson
3601 Hwy 7 #308
Markham, Ontario L3R 0M3
