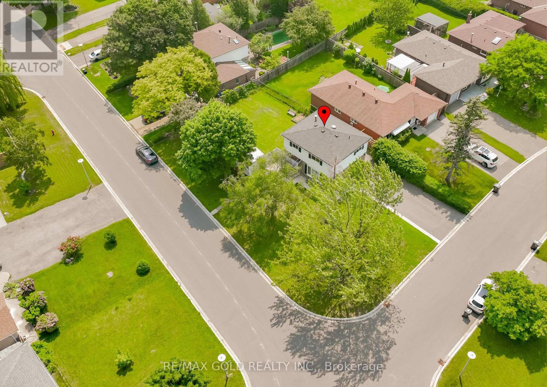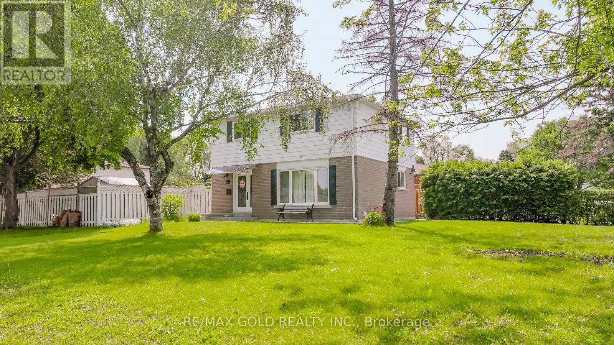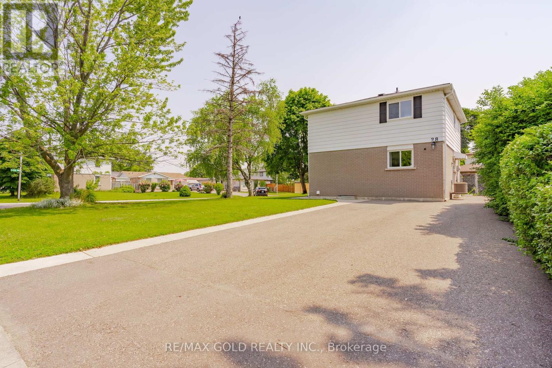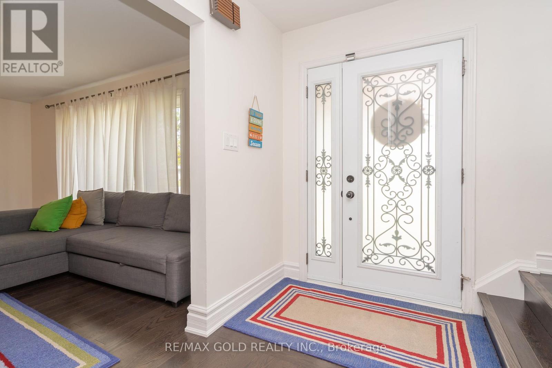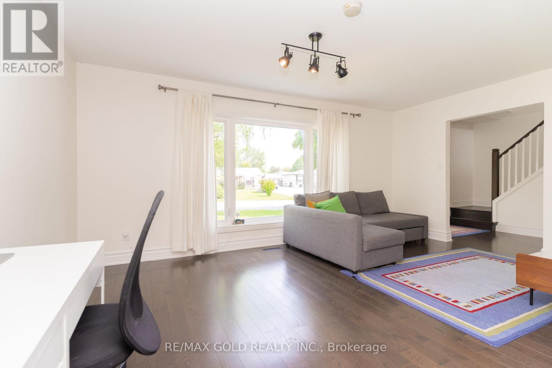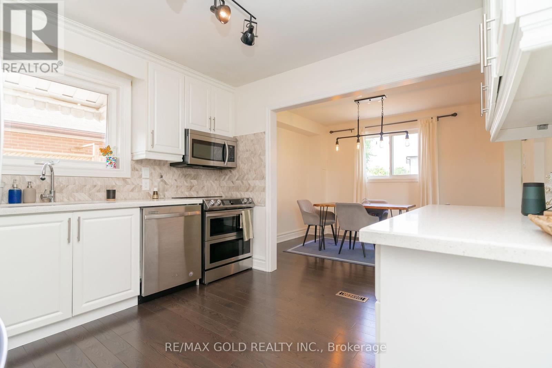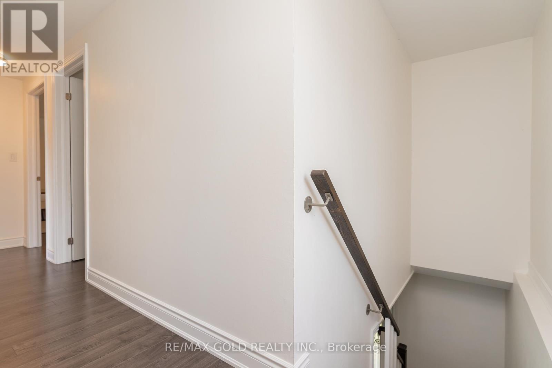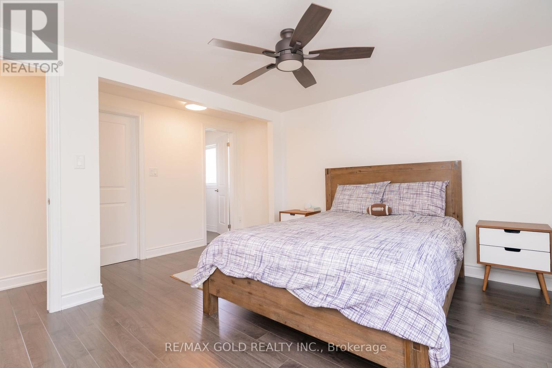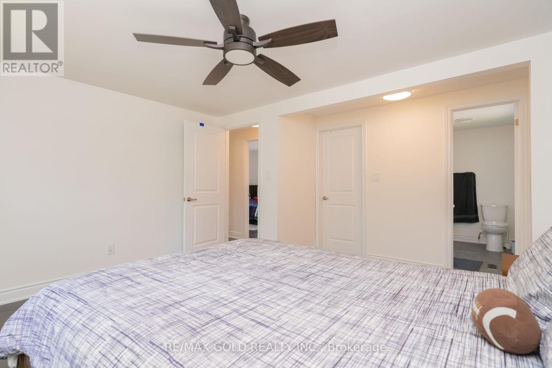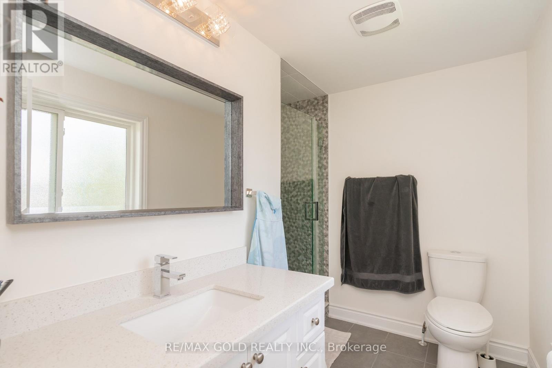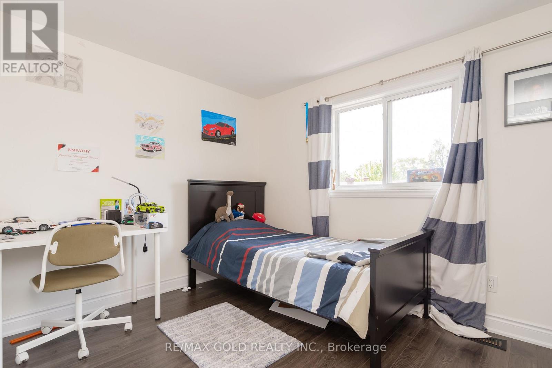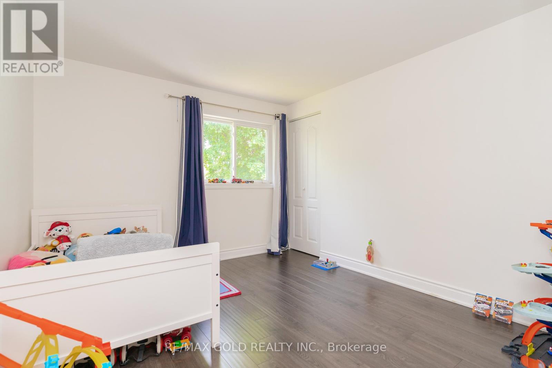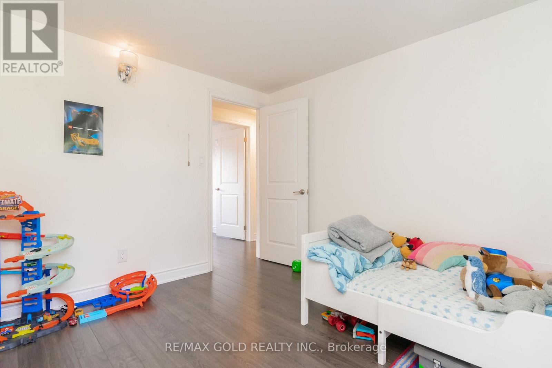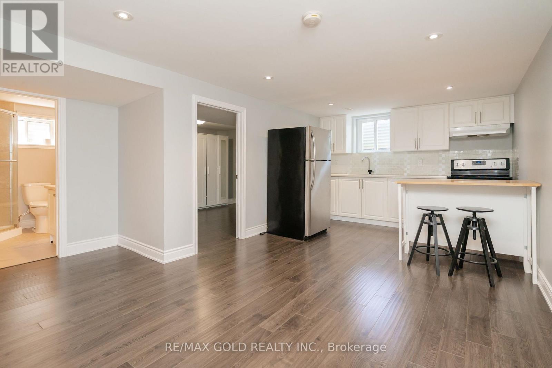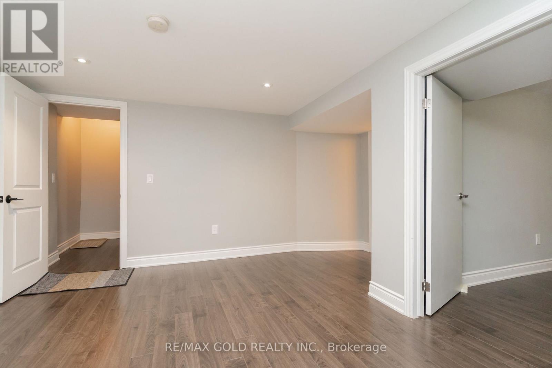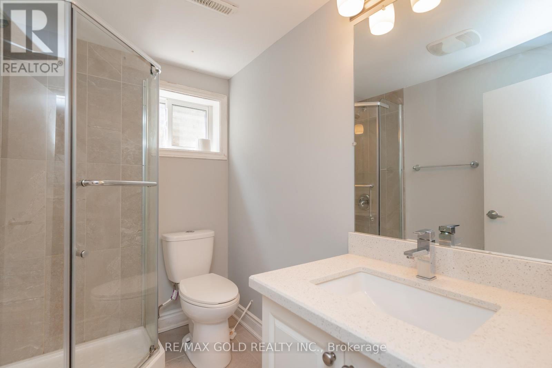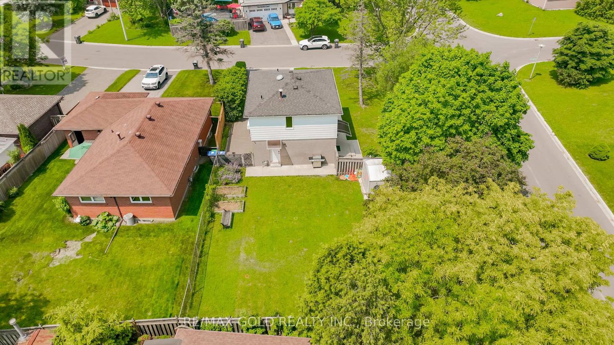28 Earlton Court Brampton, Ontario L6T 2B8
$959,000
WELCOME TO Fully Renovated Detached Home in Prime Brampton Location! Beautifully updated2-storey 3+1 bedroom, 3.5 bathroom detached home on a quiet court, sitting on a private corner lot with a pool-sized backyard. This sun-filled home features an open-concept layout with hardwood floors throughout, smooth ceilings, pot lights, and large windows for plenty of natural light. Enjoy two modern kitchens with stainless steel appliances and quartz countertops ideal for large families or rental income. The basement has a separate entrance and is set up as an in-law suite with its own kitchen, 4-piece bath with glass shower, and shared laundry room. The main level offers open-concept living, dining, and kitchen areas with stylish finishes and decor tile accents. The spacious upper level includes three bedrooms and beautifully renovated baths, including a luxurious glass shower. The extra-wide driveway fits up to 7 cars perfect for multi-family use or entertaining guests. Conveniently located near Bramalea GO Station, schools, parks, shopping, and public transit. This move-in-ready home blends functionality, style, and investment potential all in one of Bramptons most desirable neighborhoods. (id:61852)
Property Details
| MLS® Number | W12218749 |
| Property Type | Single Family |
| Community Name | Southgate |
| ParkingSpaceTotal | 7 |
Building
| BathroomTotal | 4 |
| BedroomsAboveGround | 3 |
| BedroomsBelowGround | 1 |
| BedroomsTotal | 4 |
| Appliances | Dishwasher, Microwave, Stove, Refrigerator |
| BasementDevelopment | Finished |
| BasementFeatures | Apartment In Basement |
| BasementType | N/a (finished) |
| ConstructionStyleAttachment | Detached |
| CoolingType | Central Air Conditioning |
| ExteriorFinish | Aluminum Siding, Brick |
| FlooringType | Hardwood, Laminate |
| FoundationType | Concrete |
| HalfBathTotal | 1 |
| HeatingFuel | Natural Gas |
| HeatingType | Forced Air |
| StoriesTotal | 2 |
| SizeInterior | 1500 - 2000 Sqft |
| Type | House |
| UtilityWater | Municipal Water |
Parking
| No Garage |
Land
| Acreage | No |
| Sewer | Sanitary Sewer |
| SizeDepth | 115 Ft ,1 In |
| SizeFrontage | 63 Ft ,2 In |
| SizeIrregular | 63.2 X 115.1 Ft |
| SizeTotalText | 63.2 X 115.1 Ft |
Rooms
| Level | Type | Length | Width | Dimensions |
|---|---|---|---|---|
| Second Level | Primary Bedroom | 6.7 m | 6.6 m | 6.7 m x 6.6 m |
| Second Level | Bedroom 2 | 3.6 m | 3.3 m | 3.6 m x 3.3 m |
| Second Level | Bedroom 3 | 3 m | 3 m | 3 m x 3 m |
| Basement | Bedroom 4 | 3.6 m | 3.6 m | 3.6 m x 3.6 m |
| Basement | Kitchen | 5 m | 3.4 m | 5 m x 3.4 m |
| Basement | Living Room | 5 m | 3.4 m | 5 m x 3.4 m |
| Main Level | Living Room | 5.1 m | 3.3 m | 5.1 m x 3.3 m |
| Main Level | Dining Room | 3.3 m | 2.8 m | 3.3 m x 2.8 m |
| Main Level | Kitchen | 3 m | 3.3 m | 3 m x 3.3 m |
https://www.realtor.ca/real-estate/28465096/28-earlton-court-brampton-southgate-southgate
Interested?
Contact us for more information
Harry Singh
Broker
2720 North Park Drive #201
Brampton, Ontario L6S 0E9
