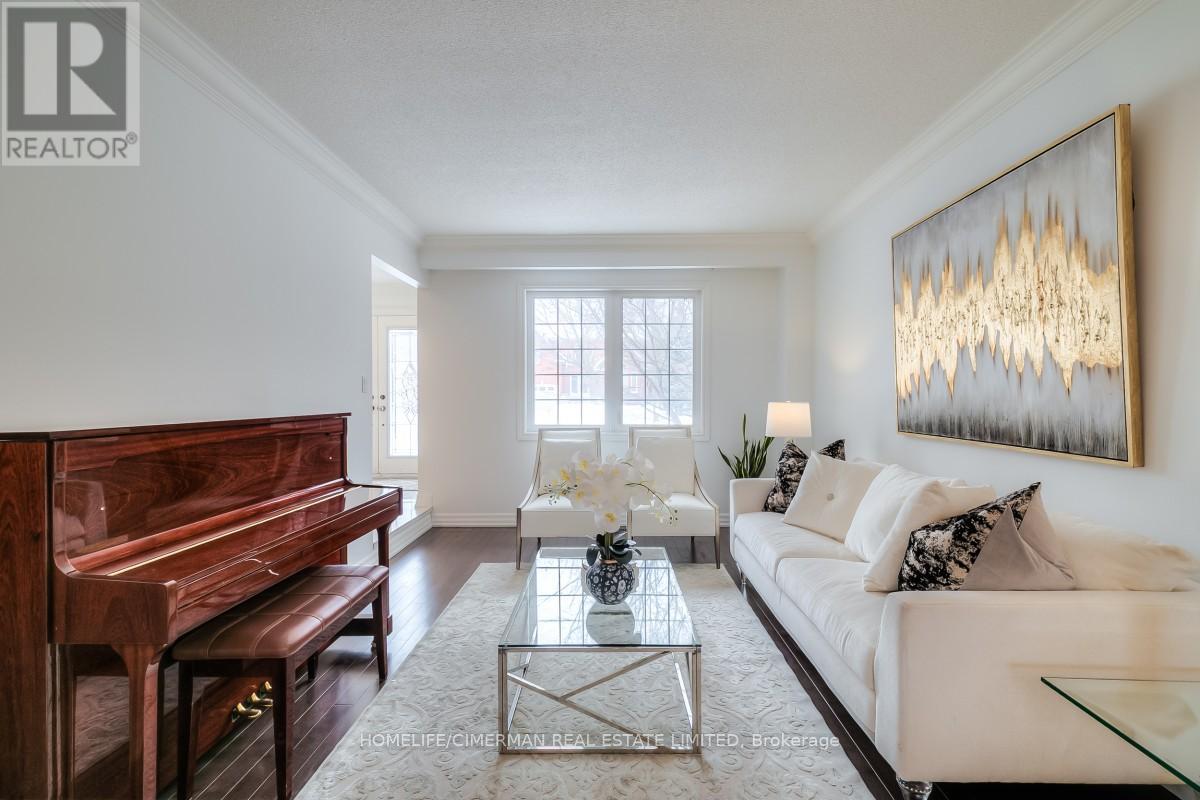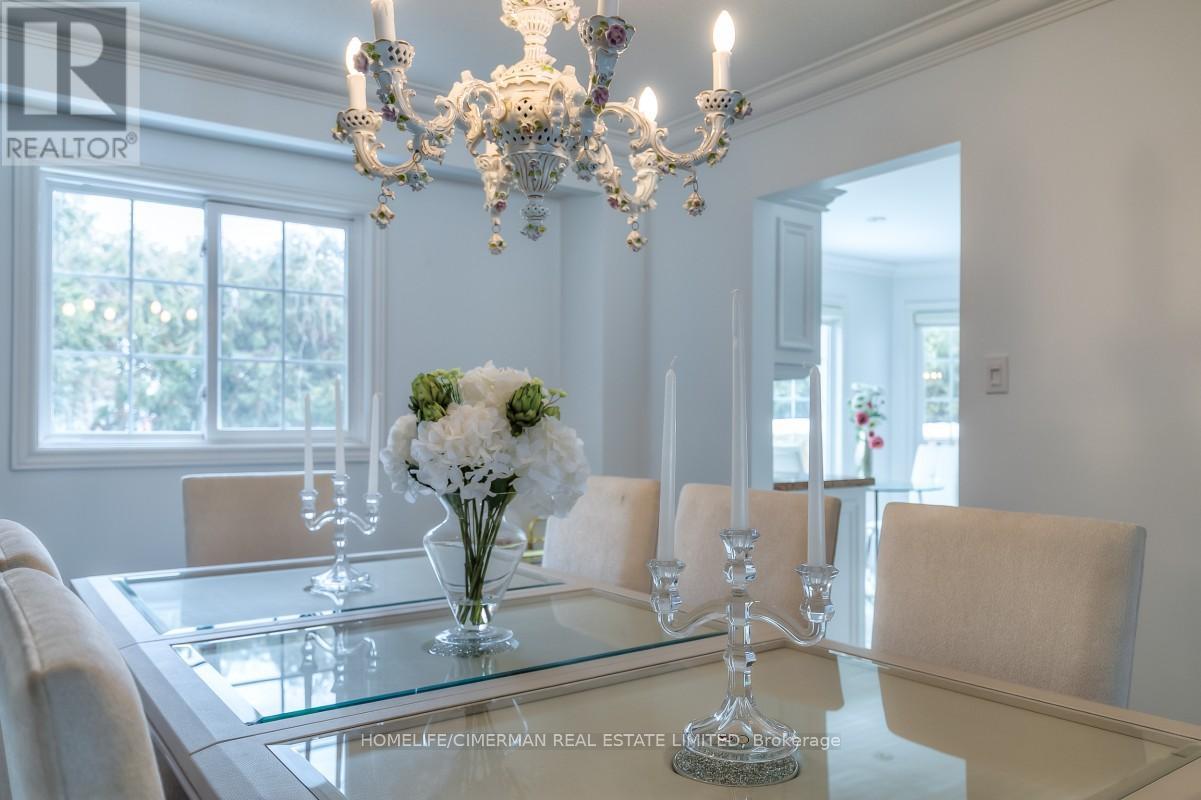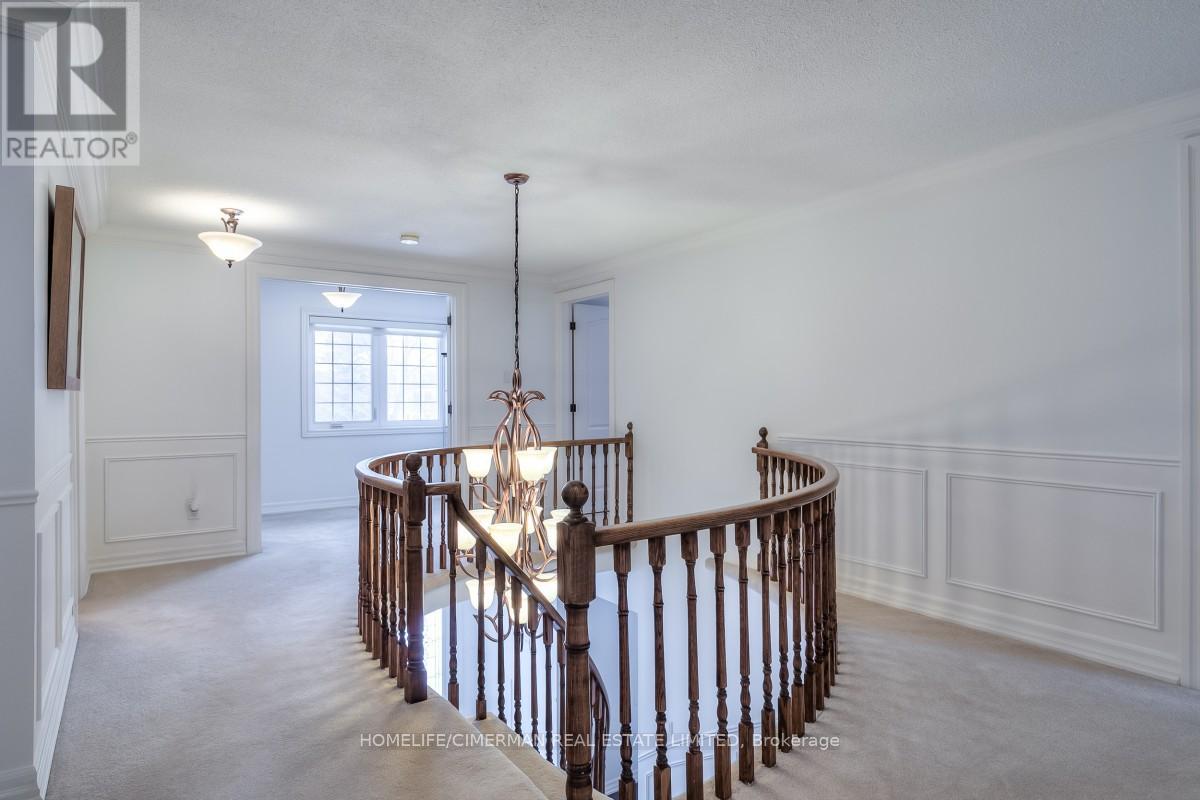28 Dunvegan Drive Richmond Hill, Ontario L4C 6K1
$1,999,000
Gorgeous and spacious detached home in the highly desirable, quiet, and luxurious South Richvale neighborhood. Situated on one of the most sought-after streets, surrounded by multi-million dollar custom homes. This beautifully updated residence offers 4,315 sq. ft. of living space with a rare 5-bedroom, 5-bathroom layout. Sun-filled, open-concept design with abundant natural light. Combined living and dining areas for seamless entertaining. Family-sized gourmet kitchen featuring a large center island, marble countertops, and a breakfast area overlooking the backyard. Spacious family room with a wet bar and gas fireplace. Grand primary suite with two separate closets and a luxurious 5-piece ensuite. Finished walkout basement with a second kitchen, two additional bedrooms, and a 3-piece bathroom. Fresh paint throughout the house, newly updated second bedroom ensuite and shared bathroom. Potential for great rental income from the walkout basement apartment or enjoy it as a recreation room. Beautifully landscaped backyard, enclosed by towering cedar trees over 20 years old for ultimate privacy. Prime location close to Yonge St., Hwy 407, top-ranking schools, golf clubs, shopping plazas, and more! (id:61852)
Property Details
| MLS® Number | N11994567 |
| Property Type | Single Family |
| Neigbourhood | Richvale |
| Community Name | South Richvale |
| AmenitiesNearBy | Hospital, Park, Public Transit, Schools |
| ParkingSpaceTotal | 6 |
| ViewType | View |
Building
| BathroomTotal | 5 |
| BedroomsAboveGround | 5 |
| BedroomsBelowGround | 2 |
| BedroomsTotal | 7 |
| Appliances | Central Vacuum, Dishwasher, Dryer, Stove, Washer, Refrigerator |
| BasementDevelopment | Finished |
| BasementFeatures | Apartment In Basement, Walk Out |
| BasementType | N/a (finished) |
| ConstructionStyleAttachment | Detached |
| CoolingType | Central Air Conditioning |
| ExteriorFinish | Brick |
| FireplacePresent | Yes |
| FlooringType | Hardwood, Laminate, Marble |
| FoundationType | Concrete |
| HalfBathTotal | 1 |
| HeatingFuel | Natural Gas |
| HeatingType | Forced Air |
| StoriesTotal | 2 |
| Type | House |
| UtilityWater | Municipal Water |
Parking
| Attached Garage | |
| Garage |
Land
| Acreage | No |
| LandAmenities | Hospital, Park, Public Transit, Schools |
| Sewer | Sanitary Sewer |
| SizeDepth | 98 Ft ,7 In |
| SizeFrontage | 49 Ft ,3 In |
| SizeIrregular | 49.26 X 98.65 Ft |
| SizeTotalText | 49.26 X 98.65 Ft |
Rooms
| Level | Type | Length | Width | Dimensions |
|---|---|---|---|---|
| Second Level | Primary Bedroom | 6.19 m | 4.46 m | 6.19 m x 4.46 m |
| Second Level | Bedroom 2 | 4.43 m | 3.95 m | 4.43 m x 3.95 m |
| Second Level | Bedroom 3 | 4.34 m | 3.48 m | 4.34 m x 3.48 m |
| Second Level | Bedroom 4 | 3.43 m | 3.94 m | 3.43 m x 3.94 m |
| Second Level | Bedroom 5 | 3.48 m | 3.02 m | 3.48 m x 3.02 m |
| Basement | Recreational, Games Room | 8.1 m | 5.55 m | 8.1 m x 5.55 m |
| Basement | Bedroom | 3.65 m | 3.22 m | 3.65 m x 3.22 m |
| Main Level | Living Room | 8.94 m | 3.48 m | 8.94 m x 3.48 m |
| Main Level | Dining Room | 8.94 m | 3.48 m | 8.94 m x 3.48 m |
| Main Level | Kitchen | 5.69 m | 3.91 m | 5.69 m x 3.91 m |
| Main Level | Eating Area | 5.69 m | 3.91 m | 5.69 m x 3.91 m |
| Main Level | Family Room | 6.04 m | 3.95 m | 6.04 m x 3.95 m |
Interested?
Contact us for more information
Mehdi Atay
Broker
28 Drewry Ave.
Toronto, Ontario M2M 1C8



















































