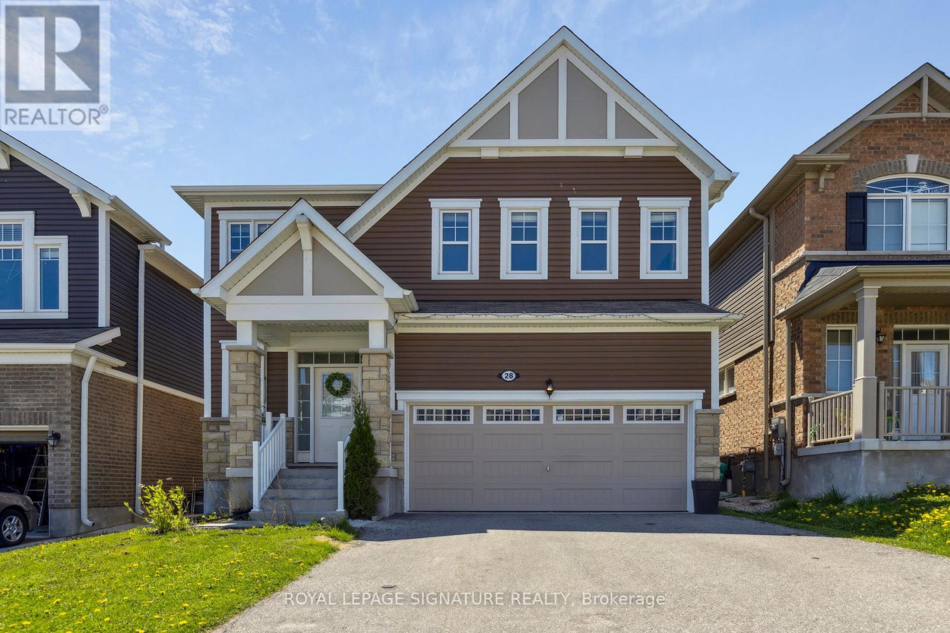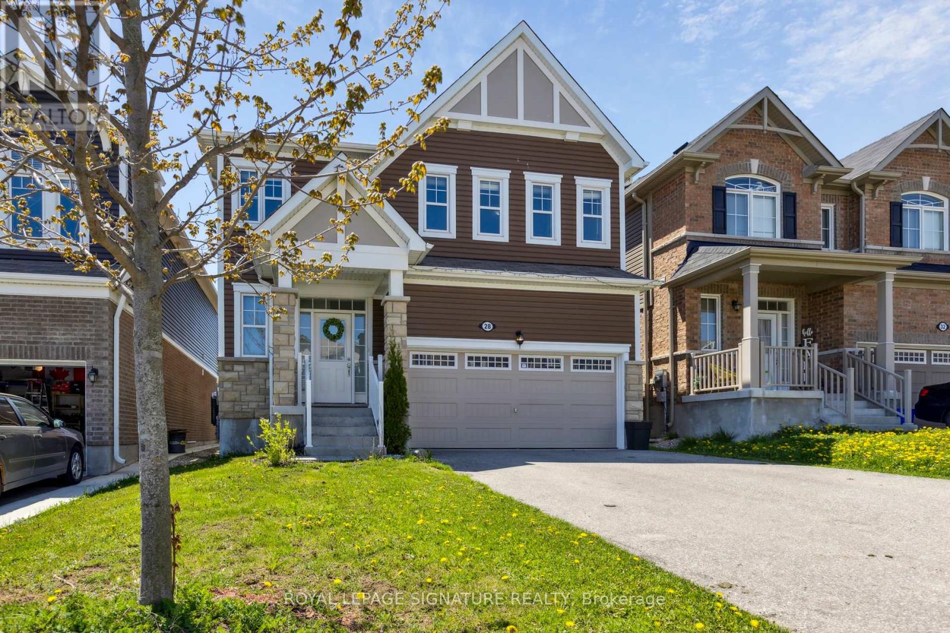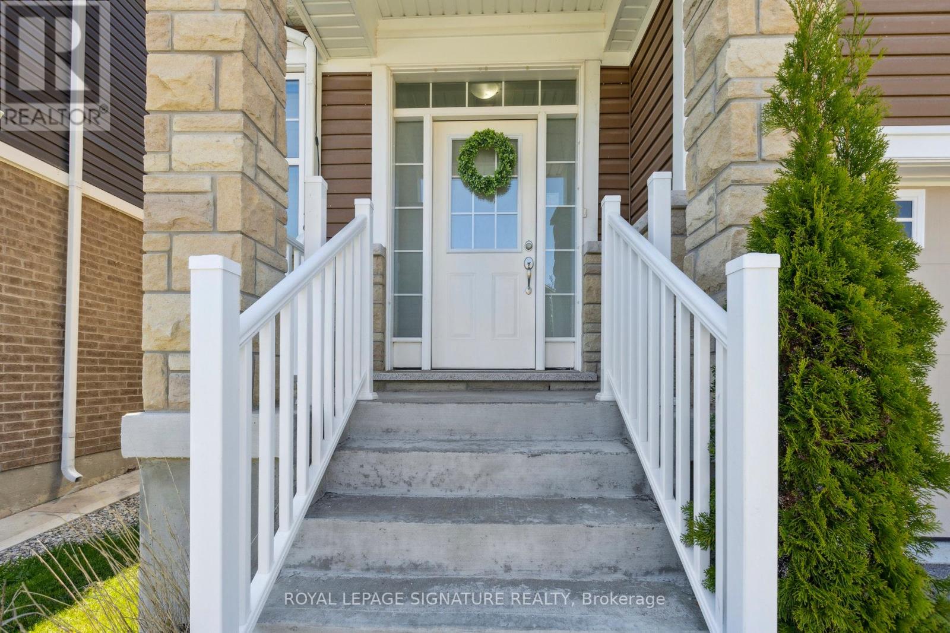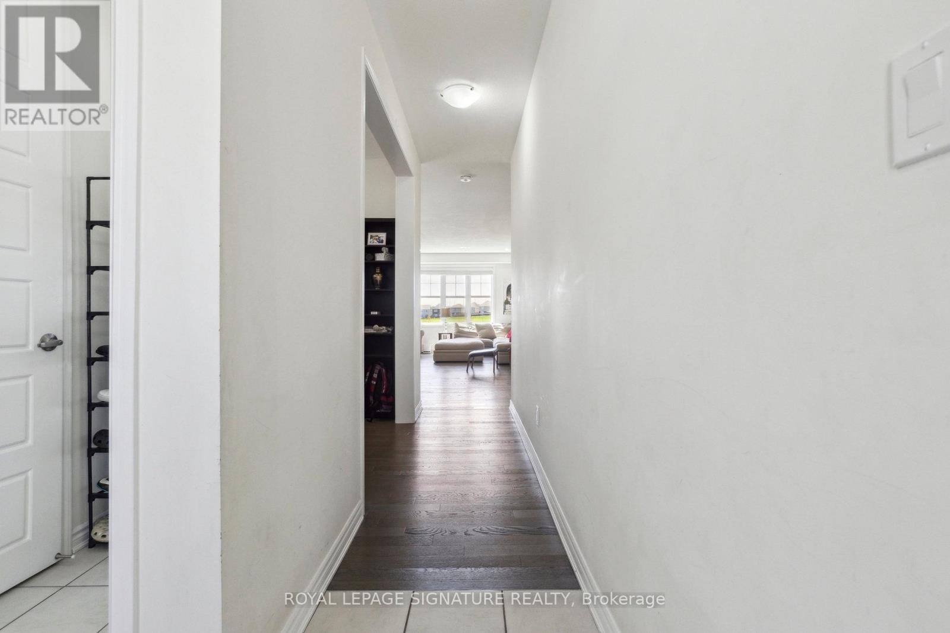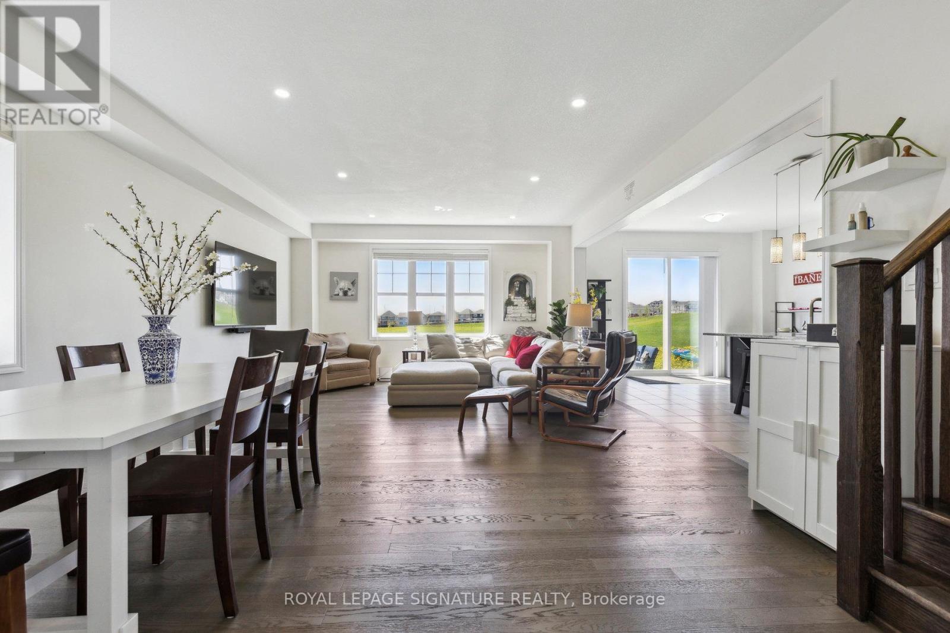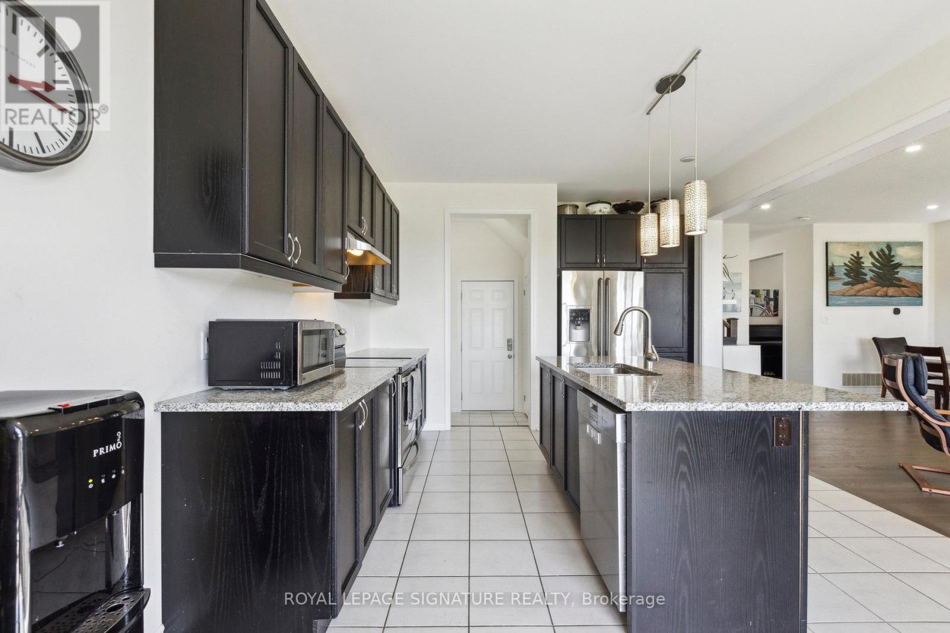28 Dressage Trail Cambridge, Ontario N3E 0C3
$1,029,000
Nestled in Cambridge's highly desirable River Mill Community, this beautiful 4-bedroom, 3-bathroom home offers the perfect blend of space, style, and functionality. With soaring 9'ceilings and an expansive open-concept layout, the kitchen seamlessly connects to the main floor living and dining areas-perfect for entertaining or everyday living. The 4-car driveway leads to a double garage with direct entry into a main-level corridor, offering possible private access to the basement. This versatile setup can serve as a dedicated in-law suite or a potential income-generating unit with the addition of a separate exterior entrance. Upstairs, you'll find a spacious family room that can easily be transformed into a fifth bedroom or serve as a multi-purpose entertainment space. The second-floor laundry room offers enough space to accommodate an additional bathroom. This level also includes a 4-piece main bath and four generously sized bedrooms, including a luxurious primary suite complete with a walk-in closet and a private 3-piece en-suite. Backed by peaceful green space, this home offers a quiet retreat for relaxation and privacy. Meticulously designed with comfort and flexibility in mind, this home is a true gem. Don't miss your chance to make it yours! (id:61852)
Property Details
| MLS® Number | X12150244 |
| Property Type | Single Family |
| EquipmentType | Water Heater - Gas |
| ParkingSpaceTotal | 6 |
| RentalEquipmentType | Water Heater - Gas |
Building
| BathroomTotal | 3 |
| BedroomsAboveGround | 4 |
| BedroomsTotal | 4 |
| Age | 6 To 15 Years |
| Appliances | Dishwasher, Dryer, Stove, Washer, Water Softener, Window Coverings, Refrigerator |
| BasementDevelopment | Unfinished |
| BasementType | N/a (unfinished) |
| ConstructionStyleAttachment | Detached |
| CoolingType | Central Air Conditioning |
| ExteriorFinish | Brick, Stone |
| FireProtection | Smoke Detectors |
| FoundationType | Concrete |
| HalfBathTotal | 2 |
| HeatingFuel | Natural Gas |
| HeatingType | Forced Air |
| StoriesTotal | 2 |
| SizeInterior | 2000 - 2500 Sqft |
| Type | House |
| UtilityWater | Municipal Water |
Parking
| Attached Garage | |
| Garage |
Land
| Acreage | No |
| Sewer | Sanitary Sewer |
| SizeDepth | 103 Ft ,6 In |
| SizeFrontage | 36 Ft ,1 In |
| SizeIrregular | 36.1 X 103.5 Ft |
| SizeTotalText | 36.1 X 103.5 Ft |
Utilities
| Cable | Installed |
| Electricity | Installed |
| Sewer | Installed |
https://www.realtor.ca/real-estate/28316620/28-dressage-trail-cambridge
Interested?
Contact us for more information
Stephan Figueira
Salesperson
201-30 Eglinton Ave West
Mississauga, Ontario L5R 3E7
