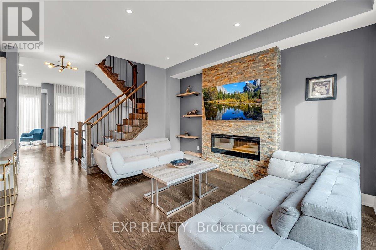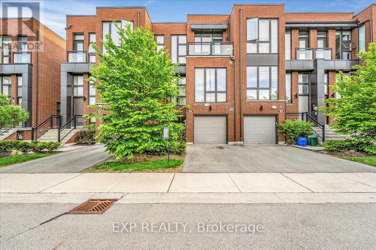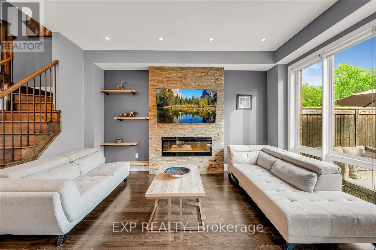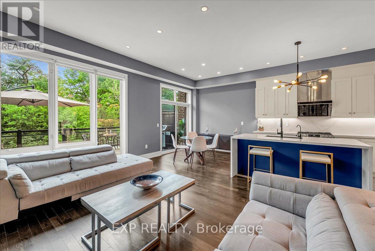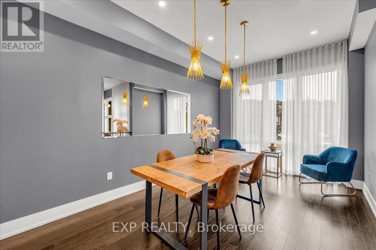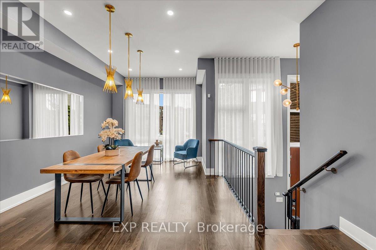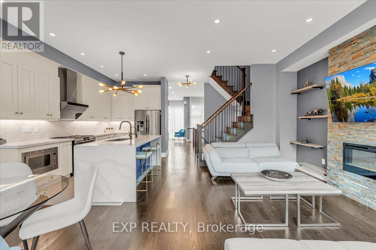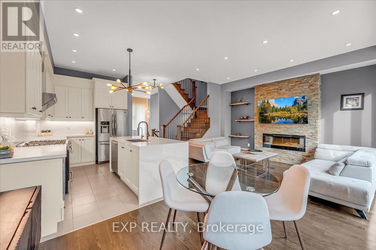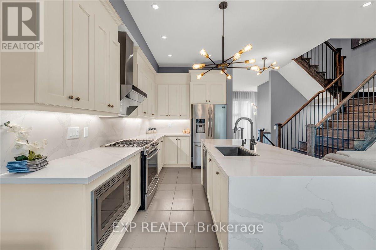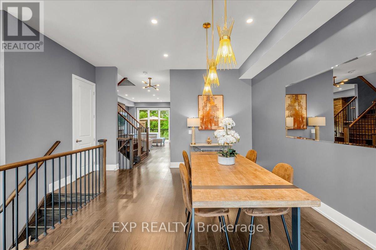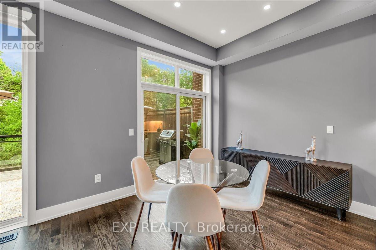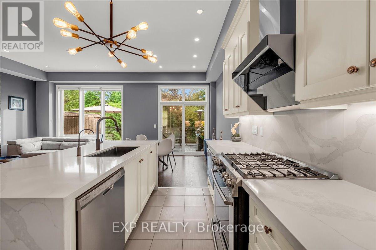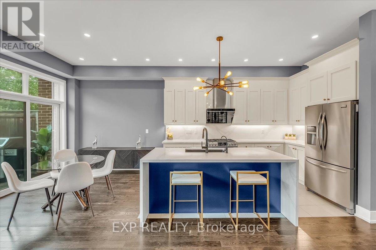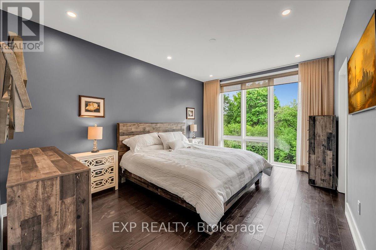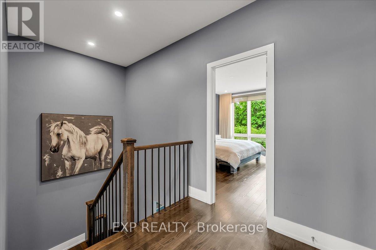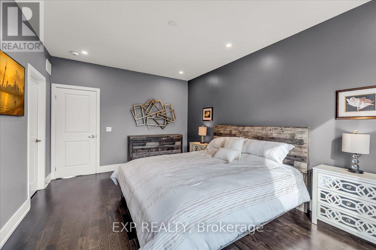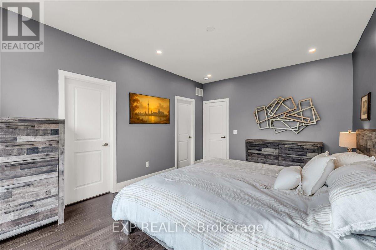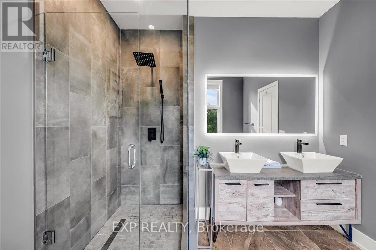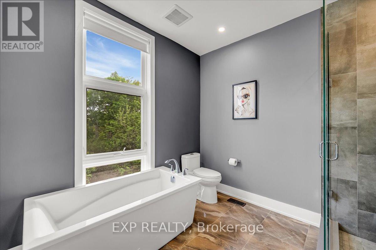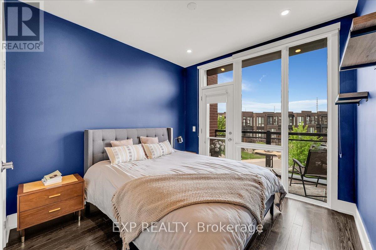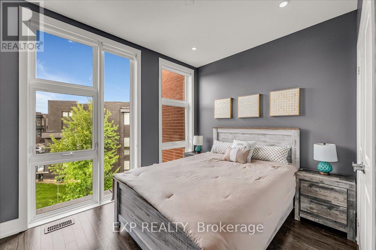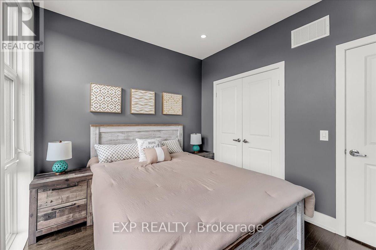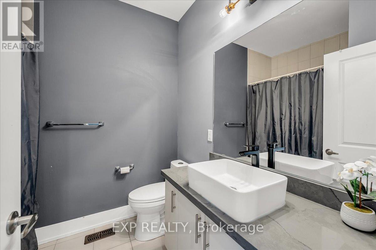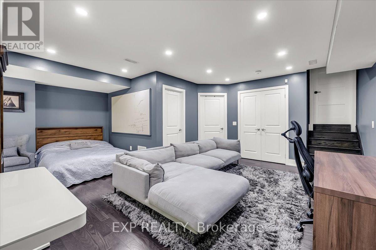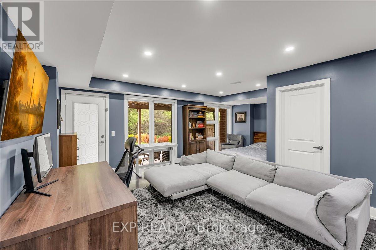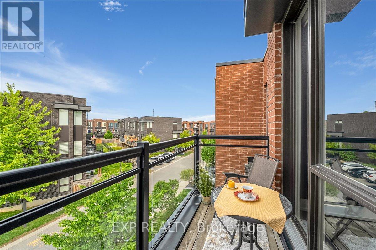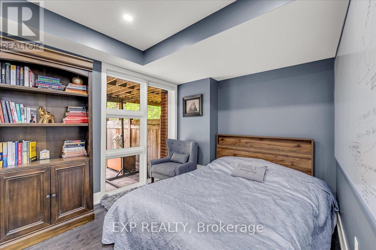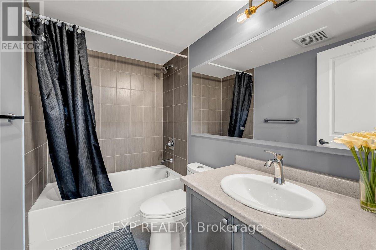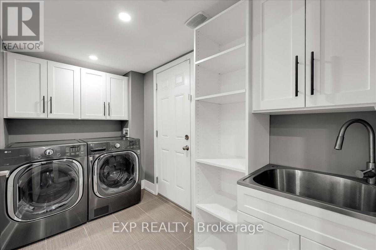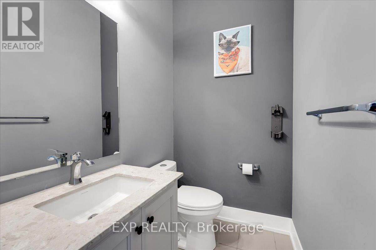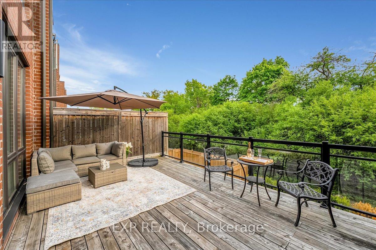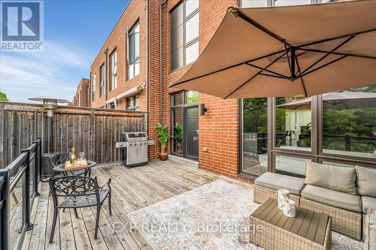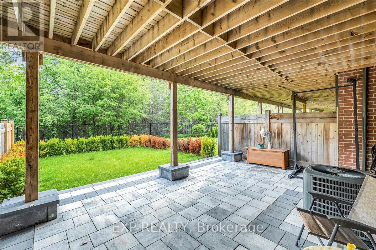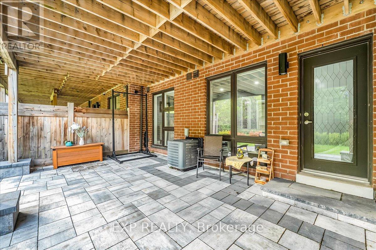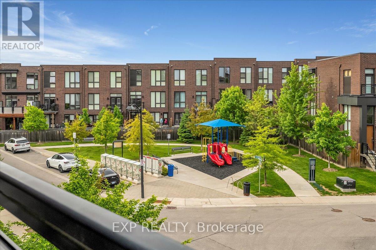28 Crestridge Drive Vaughan, Ontario L4J 0K1
$1,528,888
Call It Home! This modern & stylish executive freehold townhouse is tucked into the prestigious Bathurst & Rutherford community and offers the perfect balance of luxury and everyday comfort. Sitting on a premium lot backing onto ravine, the home boasts an extended deck and private backyard ideal for morning coffee, summer barbecues, or simply enjoying the peaceful green views. Inside, you'll find a bright open-concept layout with soaring 10 ceilings on the main floor and 9 ceilings upstairs, creating an airy, spacious feel throughout. The finished walk-out lower level adds even more living space with direct yard access perfect for a guest suite, home office, gym, or media room. No detail was overlooked with $$$ spent on upgrades: hardwood floors, an upgraded kitchen with high-end appliances, quartz counters & custom cabinetry, and beautifully finished bathrooms. Located just steps from top schools, parks, shopping, restaurants, transit, and major highways, this home offers not only style but unbeatable convenience. A rare find in a highly sought-after neighborhood, Offered fully furnished just bring your suitcase and move in! (id:61852)
Property Details
| MLS® Number | N12321488 |
| Property Type | Single Family |
| Neigbourhood | Carrville |
| Community Name | Patterson |
| Features | Carpet Free |
| ParkingSpaceTotal | 2 |
Building
| BathroomTotal | 4 |
| BedroomsAboveGround | 3 |
| BedroomsTotal | 3 |
| Appliances | Garage Door Opener, Hood Fan, Stove, Window Coverings, Refrigerator |
| BasementDevelopment | Finished |
| BasementFeatures | Walk Out |
| BasementType | N/a (finished) |
| ConstructionStyleAttachment | Attached |
| CoolingType | Central Air Conditioning |
| ExteriorFinish | Brick |
| FireplacePresent | Yes |
| FlooringType | Hardwood, Ceramic |
| FoundationType | Concrete |
| HalfBathTotal | 1 |
| HeatingFuel | Natural Gas |
| HeatingType | Forced Air |
| StoriesTotal | 2 |
| SizeInterior | 1500 - 2000 Sqft |
| Type | Row / Townhouse |
| UtilityWater | Municipal Water |
Parking
| Garage |
Land
| Acreage | No |
| Sewer | Sanitary Sewer |
| SizeDepth | 96 Ft ,2 In |
| SizeFrontage | 22 Ft |
| SizeIrregular | 22 X 96.2 Ft |
| SizeTotalText | 22 X 96.2 Ft |
Rooms
| Level | Type | Length | Width | Dimensions |
|---|---|---|---|---|
| Second Level | Primary Bedroom | 4.87 m | 3.53 m | 4.87 m x 3.53 m |
| Second Level | Bedroom 2 | 3.16 m | 3.04 m | 3.16 m x 3.04 m |
| Second Level | Bedroom 3 | 3.04 m | 2.74 m | 3.04 m x 2.74 m |
| Basement | Recreational, Games Room | 6.46 m | 4.87 m | 6.46 m x 4.87 m |
| Main Level | Living Room | 5.48 m | 3.56 m | 5.48 m x 3.56 m |
| Main Level | Dining Room | 5.48 m | 3.56 m | 5.48 m x 3.56 m |
| Main Level | Family Room | 4.87 m | 3.96 m | 4.87 m x 3.96 m |
| Main Level | Kitchen | 3.92 m | 2.43 m | 3.92 m x 2.43 m |
| Main Level | Eating Area | 2.86 m | 2.83 m | 2.86 m x 2.83 m |
https://www.realtor.ca/real-estate/28683587/28-crestridge-drive-vaughan-patterson-patterson
Interested?
Contact us for more information
Lidia Zamostean
Broker
Natalie Kuchava
Salesperson
