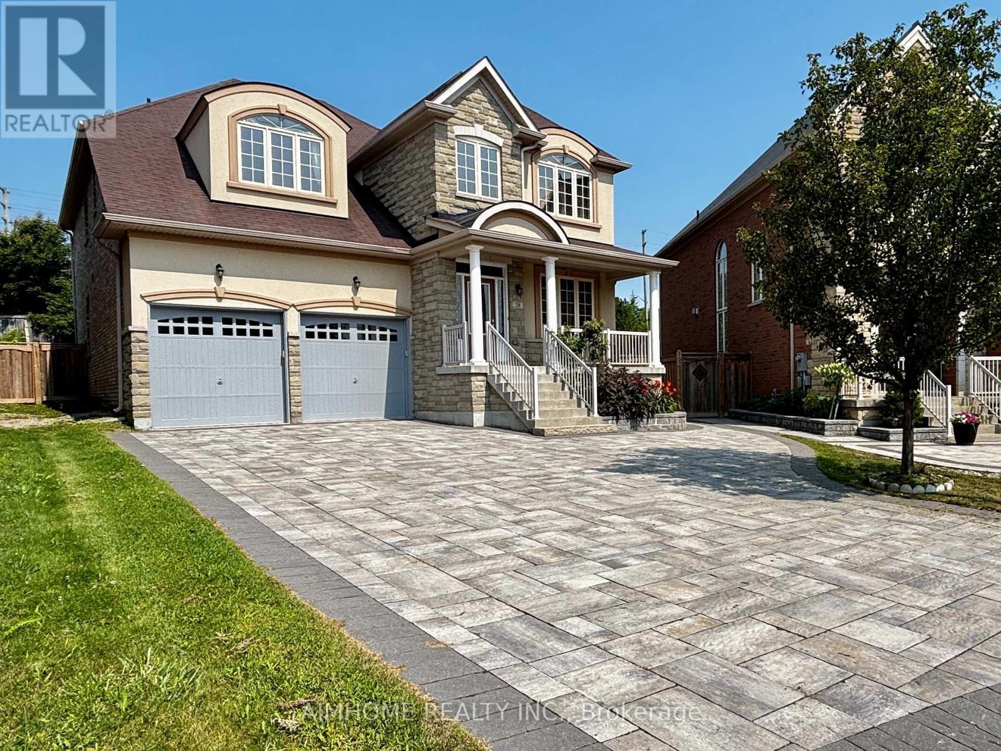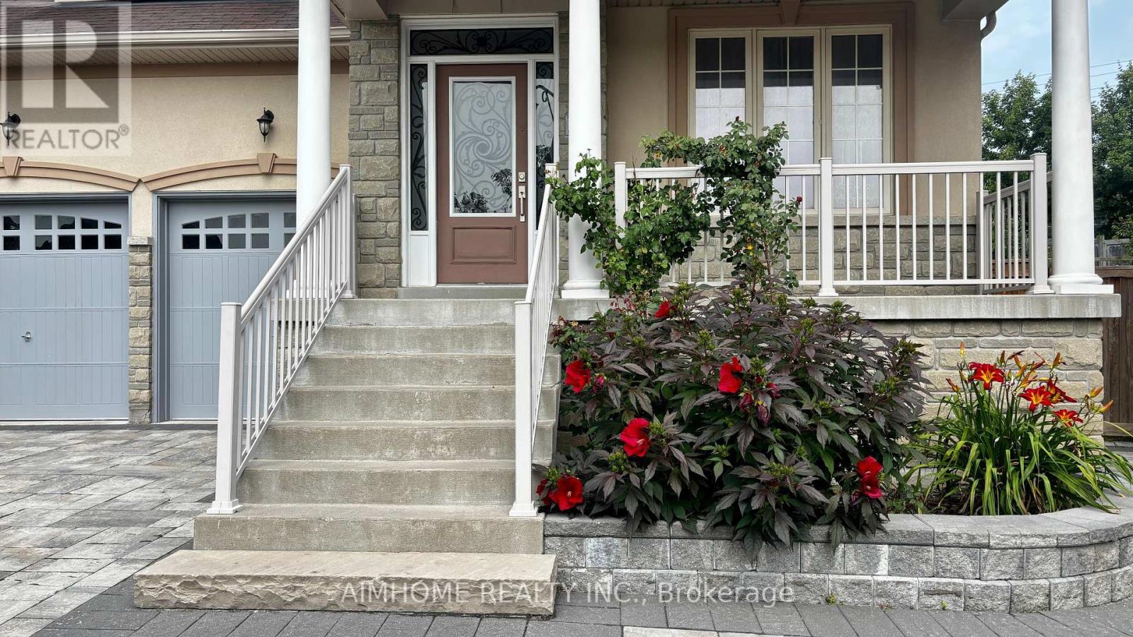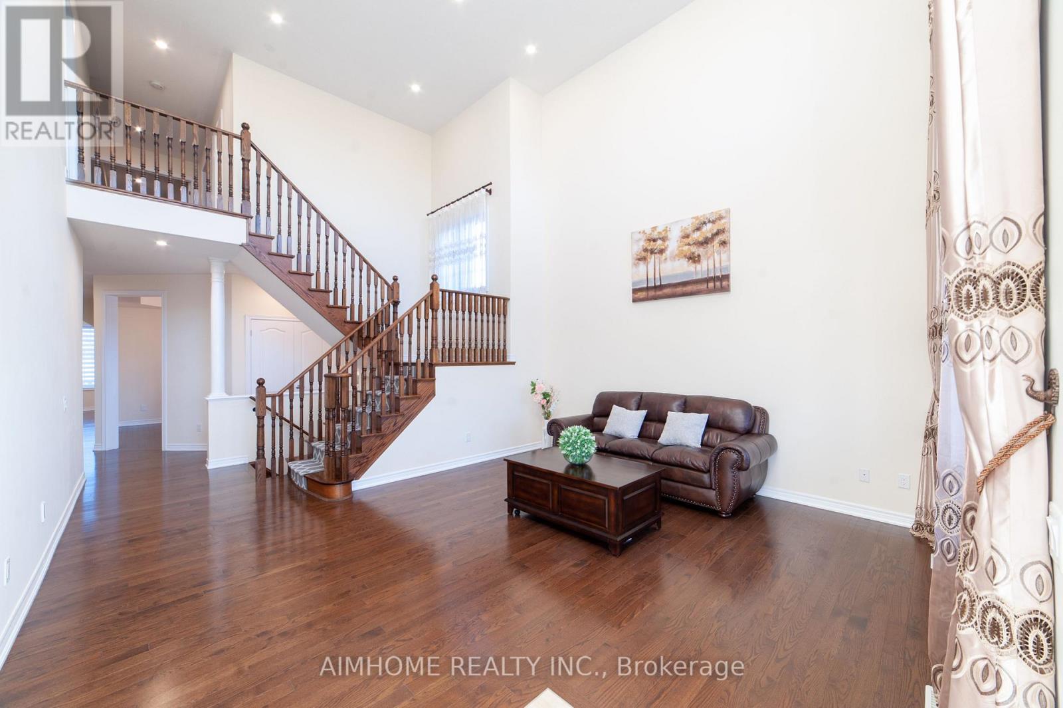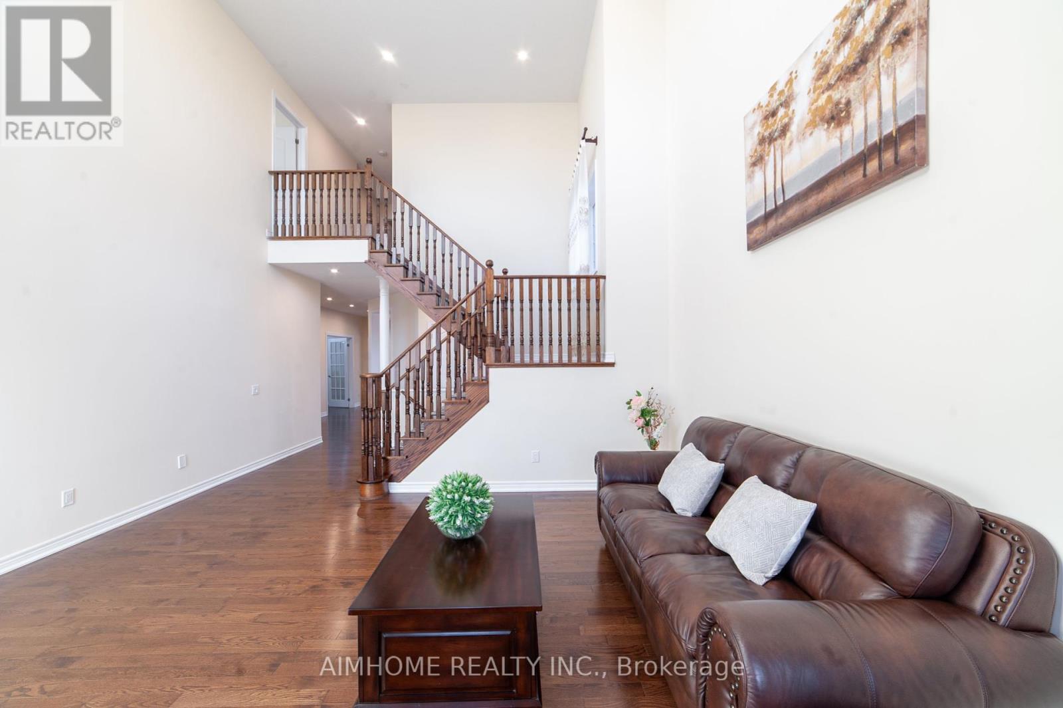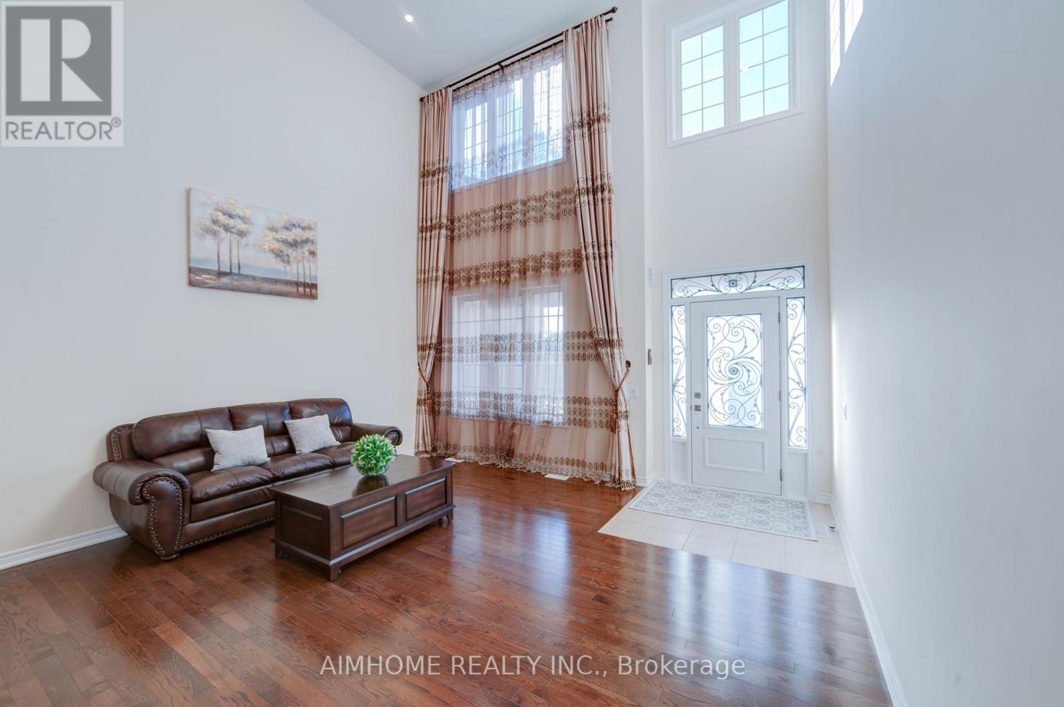28 Countrywide Court Vaughan, Ontario L6A 1W7
$2,629,000
This Stunning 4+1 Bdrms/5 Wrs Home In Upper Thornhill Estate Is Located In A Quiet Cul-De-Sac, 5,000+ Sq. Ft Of Living Space, Original Owner, Paid For 9,148 Sq.Ft Of Premium Lot! 9 Car Parking Space! 18' High Ceiling In The Living Room! All Windows Have A Clear View, Double Sink in 2nd Bedroom And Shared Washroom. Professionally Finished Basement With Huge Recreation Area, Storage, A Huge Bedroom And 3-Piece Bathroom, Electric Fireplace, Electricity And Water Connections Are Ready For Building A Bar. Very Big Backyard With A Huge Deck And Home Park. Highly Ranked School Of St.Theresa Chs (AP Program) And Alexander Mackenzie High School (IB Program) Zone, Great Elementary & French Immersion Public Schools. Minutes to HWY 400, Golf Clubs, Shopping Malls, Public Transit, Private School And More. (id:61852)
Property Details
| MLS® Number | N12354720 |
| Property Type | Single Family |
| Community Name | Patterson |
| EquipmentType | Water Heater |
| Features | Cul-de-sac |
| ParkingSpaceTotal | 9 |
| RentalEquipmentType | Water Heater |
| Structure | Deck, Porch |
Building
| BathroomTotal | 5 |
| BedroomsAboveGround | 4 |
| BedroomsBelowGround | 1 |
| BedroomsTotal | 5 |
| Age | 6 To 15 Years |
| Appliances | Blinds, Dishwasher, Dryer, Garage Door Opener, Stove, Washer, Refrigerator |
| BasementDevelopment | Finished |
| BasementType | N/a (finished) |
| ConstructionStyleAttachment | Detached |
| CoolingType | Central Air Conditioning |
| ExteriorFinish | Brick, Stone |
| FireplacePresent | Yes |
| FlooringType | Laminate, Hardwood, Ceramic |
| FoundationType | Concrete |
| HalfBathTotal | 1 |
| HeatingFuel | Natural Gas |
| HeatingType | Forced Air |
| StoriesTotal | 2 |
| SizeInterior | 3500 - 5000 Sqft |
| Type | House |
| UtilityWater | Municipal Water |
Parking
| Garage |
Land
| Acreage | No |
| FenceType | Fenced Yard |
| Sewer | Sanitary Sewer |
| SizeDepth | 164 Ft |
| SizeFrontage | 34 Ft ,4 In |
| SizeIrregular | 34.4 X 164 Ft ; 136.03'x95.95'x164.02'x34.36',9148.57sf |
| SizeTotalText | 34.4 X 164 Ft ; 136.03'x95.95'x164.02'x34.36',9148.57sf|under 1/2 Acre |
| ZoningDescription | Residential |
Rooms
| Level | Type | Length | Width | Dimensions |
|---|---|---|---|---|
| Second Level | Bedroom 4 | 3.5 m | 3.4 m | 3.5 m x 3.4 m |
| Second Level | Bedroom | 7.06 m | 4.55 m | 7.06 m x 4.55 m |
| Second Level | Bedroom 2 | 5.15 m | 3.33 m | 5.15 m x 3.33 m |
| Second Level | Bedroom 3 | 5.3 m | 4.02 m | 5.3 m x 4.02 m |
| Basement | Bedroom 5 | 4.25 m | 4.7 m | 4.25 m x 4.7 m |
| Basement | Recreational, Games Room | 9 m | 8 m | 9 m x 8 m |
| Main Level | Living Room | 5.05 m | 4.61 m | 5.05 m x 4.61 m |
| Main Level | Family Room | 5.8 m | 3.61 m | 5.8 m x 3.61 m |
| Main Level | Dining Room | 4.88 m | 3.64 m | 4.88 m x 3.64 m |
| Main Level | Office | 3.95 m | 3 m | 3.95 m x 3 m |
| Main Level | Kitchen | 4.9 m | 4.27 m | 4.9 m x 4.27 m |
| Main Level | Eating Area | 3.67 m | 3.6 m | 3.67 m x 3.6 m |
https://www.realtor.ca/real-estate/28755829/28-countrywide-court-vaughan-patterson-patterson
Interested?
Contact us for more information
John Jin
Salesperson
2175 Sheppard Ave E. Suite 106
Toronto, Ontario M2J 1W8
