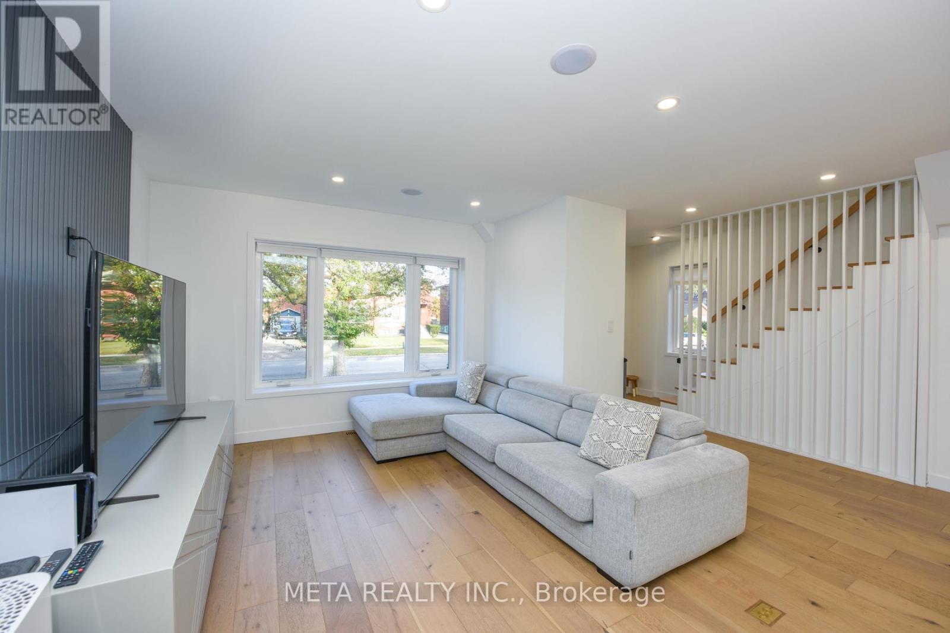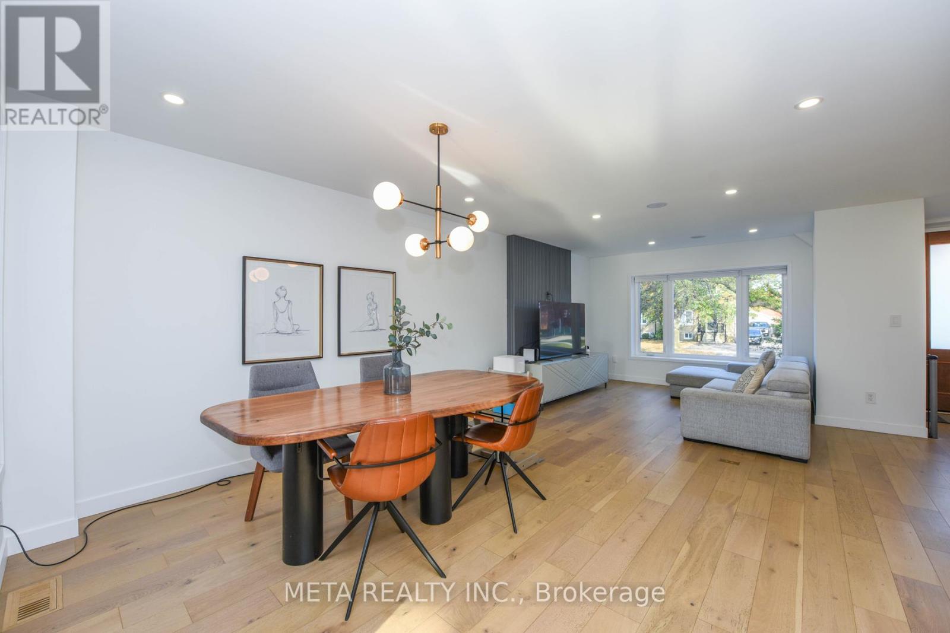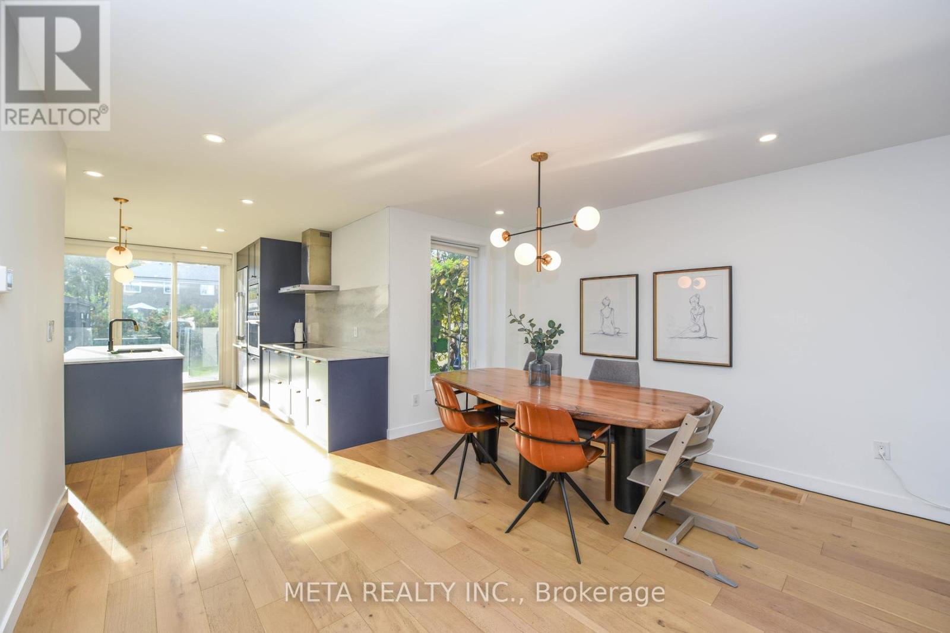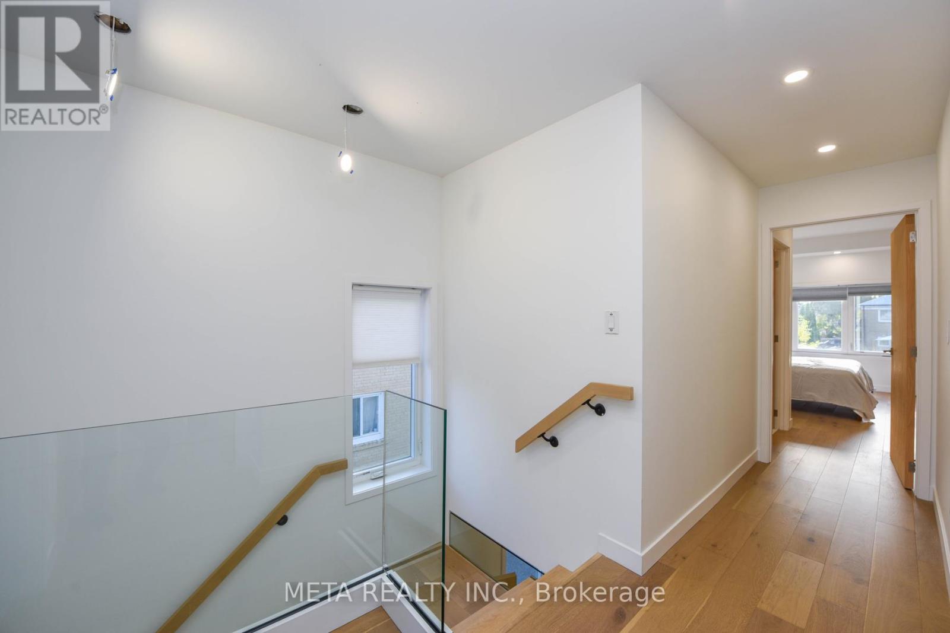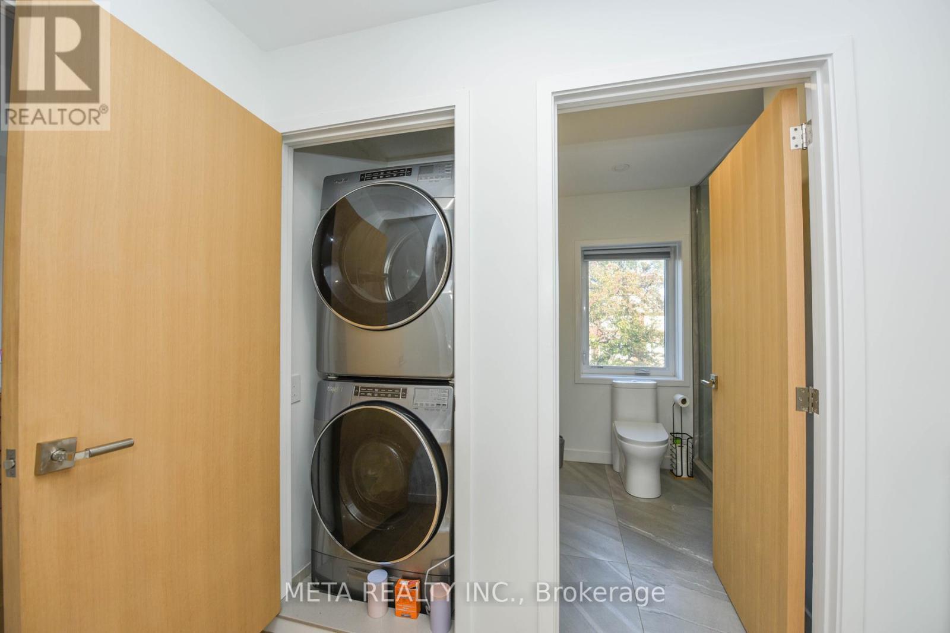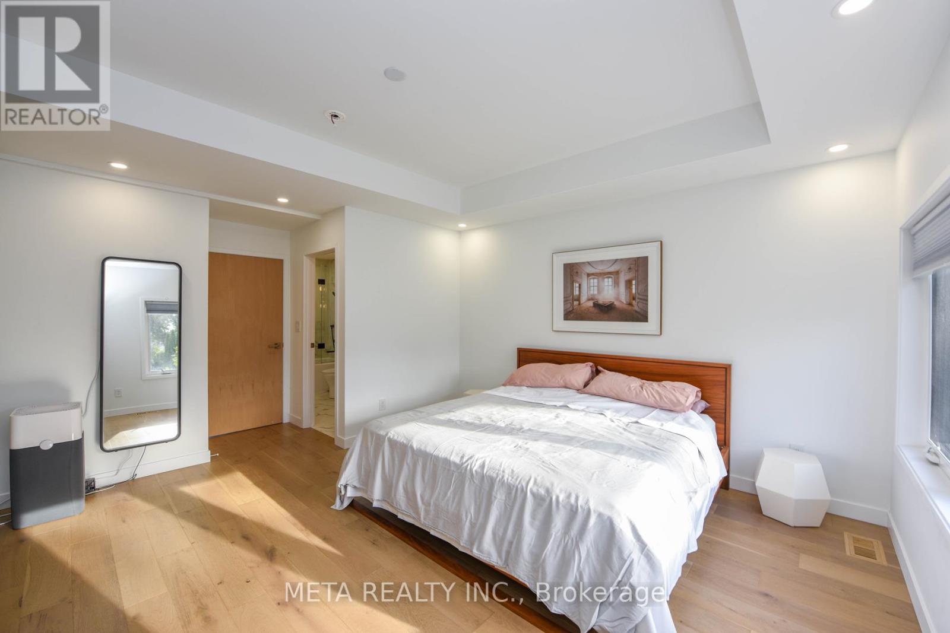28 Connorvale Avenue Toronto, Ontario M8W 4A1
$1,498,000
Renovation completed in 2021 with all permits finalized. To name a few: back addition, new insulation, windows, roof, electrical, plumbing, sump pump, asphalt driveway (2024), safe n'sound white oak veneer doors, quartz backsplash. This spacious 3+2 family home features a legal basement suite perfect for rental income, in-law living, or older children seeking independence. The kitchen shines with premium appliances including Dacor, Fisher & Paykel, Wolf, and Bosch. Bedrooms feature coffered ceilings, adding enhanced ceiling height. Enjoy seamless indoor-outdoor living with double sliding doors that open to a quiet backyard and patio. A detached garage offers flexible use as a home gym, office, or extra storage. Additional storage behind garage. Ample parking is available with a tandem driveway and additional parking pad. Conveniently located near major highways for easy commuting, with schools, shops, and a mall all within close reach. Book a showing today! (id:61852)
Property Details
| MLS® Number | W12123254 |
| Property Type | Single Family |
| Neigbourhood | Alderwood |
| Community Name | Alderwood |
| AmenitiesNearBy | Park, Public Transit, Place Of Worship |
| CommunityFeatures | School Bus, Community Centre |
| EquipmentType | None |
| Features | Flat Site, Carpet Free, Sump Pump, In-law Suite |
| ParkingSpaceTotal | 5 |
| RentalEquipmentType | None |
| Structure | Deck, Patio(s), Porch, Shed |
Building
| BathroomTotal | 5 |
| BedroomsAboveGround | 3 |
| BedroomsBelowGround | 2 |
| BedroomsTotal | 5 |
| Age | 51 To 99 Years |
| Appliances | Oven - Built-in, Water Heater - Tankless, Water Heater, Garage Door Opener Remote(s), Water Meter, Blinds, Dryer, Two Stoves, Two Washers, Two Refrigerators |
| BasementDevelopment | Finished |
| BasementFeatures | Apartment In Basement, Walk Out |
| BasementType | N/a (finished) |
| ConstructionStatus | Insulation Upgraded |
| ConstructionStyleAttachment | Semi-detached |
| CoolingType | Central Air Conditioning |
| ExteriorFinish | Brick |
| FireProtection | Smoke Detectors |
| FlooringType | Hardwood, Vinyl, Tile |
| FoundationType | Block |
| HalfBathTotal | 2 |
| HeatingFuel | Natural Gas |
| HeatingType | Forced Air |
| StoriesTotal | 2 |
| SizeInterior | 1500 - 2000 Sqft |
| Type | House |
| UtilityWater | Municipal Water |
Parking
| Detached Garage | |
| Garage | |
| Tandem |
Land
| Acreage | No |
| FenceType | Fenced Yard |
| LandAmenities | Park, Public Transit, Place Of Worship |
| LandscapeFeatures | Landscaped |
| Sewer | Sanitary Sewer |
| SizeDepth | 132 Ft |
| SizeFrontage | 33 Ft |
| SizeIrregular | 33 X 132 Ft |
| SizeTotalText | 33 X 132 Ft |
| ZoningDescription | Residential |
Rooms
| Level | Type | Length | Width | Dimensions |
|---|---|---|---|---|
| Second Level | Primary Bedroom | 5.36 m | 3.95 m | 5.36 m x 3.95 m |
| Second Level | Bedroom 2 | 3.52 m | 3.42 m | 3.52 m x 3.42 m |
| Second Level | Bedroom 3 | 3.35 m | 3 m | 3.35 m x 3 m |
| Second Level | Laundry Room | 1.2 m | 1.2 m | 1.2 m x 1.2 m |
| Basement | Kitchen | 5.42 m | 4.3 m | 5.42 m x 4.3 m |
| Basement | Laundry Room | 1.2 m | 1.2 m | 1.2 m x 1.2 m |
| Basement | Bedroom | 3.7 m | 3.34 m | 3.7 m x 3.34 m |
| Basement | Bedroom | 3.18 m | 2.67 m | 3.18 m x 2.67 m |
| Basement | Living Room | 5.42 m | 4.3 m | 5.42 m x 4.3 m |
| Main Level | Kitchen | 4.67 m | 4.57 m | 4.67 m x 4.57 m |
| Main Level | Dining Room | 4.14 m | 3.86 m | 4.14 m x 3.86 m |
| Main Level | Living Room | 4.15 m | 3.86 m | 4.15 m x 3.86 m |
Utilities
| Cable | Installed |
| Sewer | Installed |
https://www.realtor.ca/real-estate/28257983/28-connorvale-avenue-toronto-alderwood-alderwood
Interested?
Contact us for more information
Marvin Antonio Rivera
Salesperson
8300 Woodbine Ave Unit 411
Markham, Ontario L3R 9Y7

