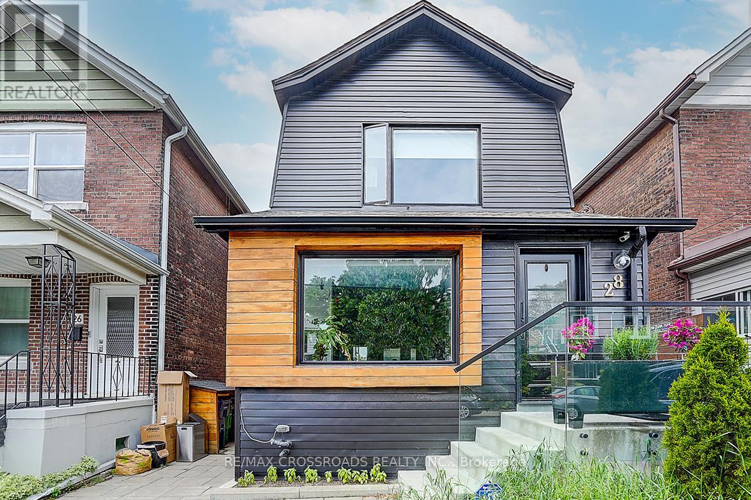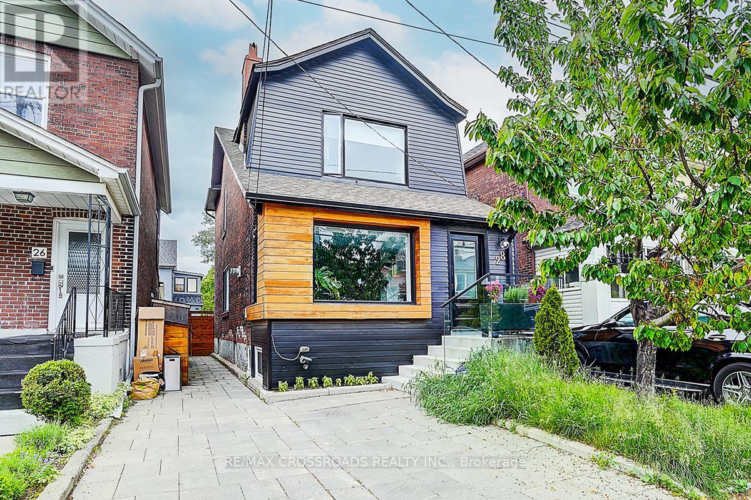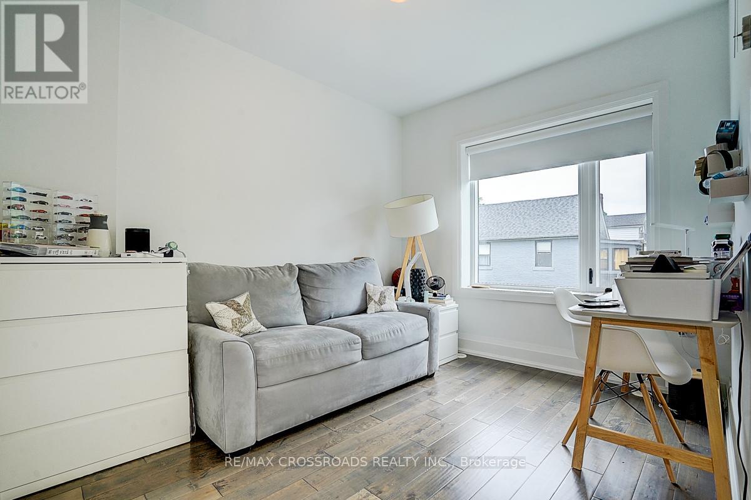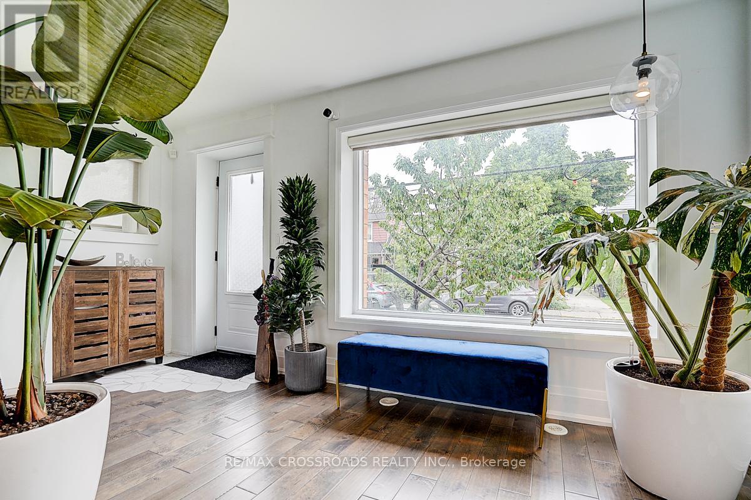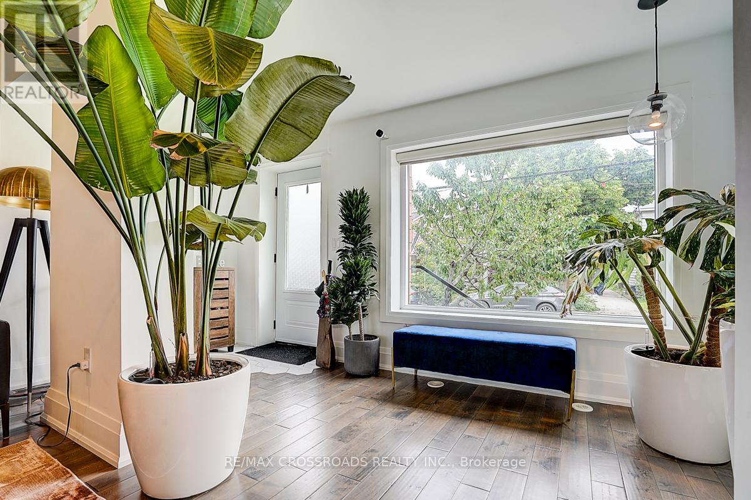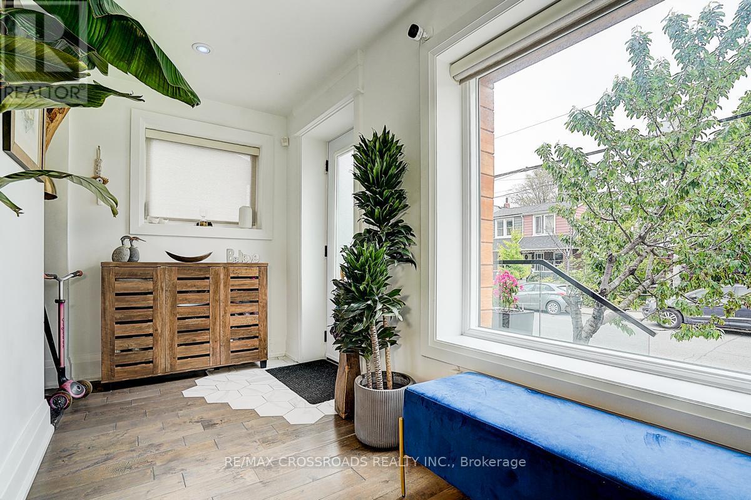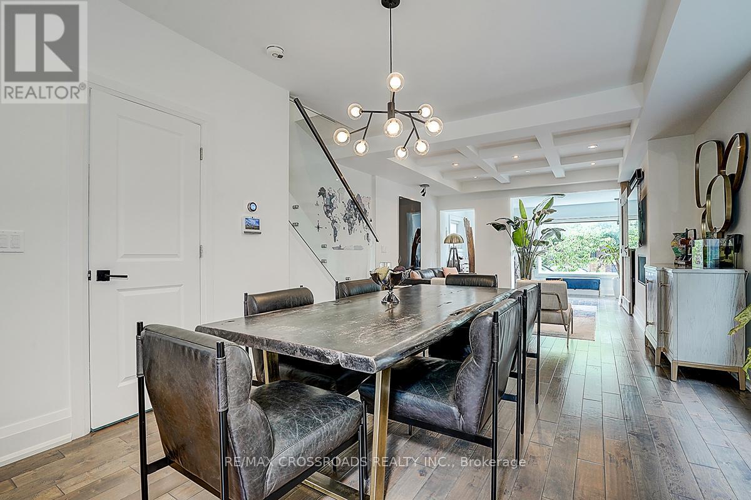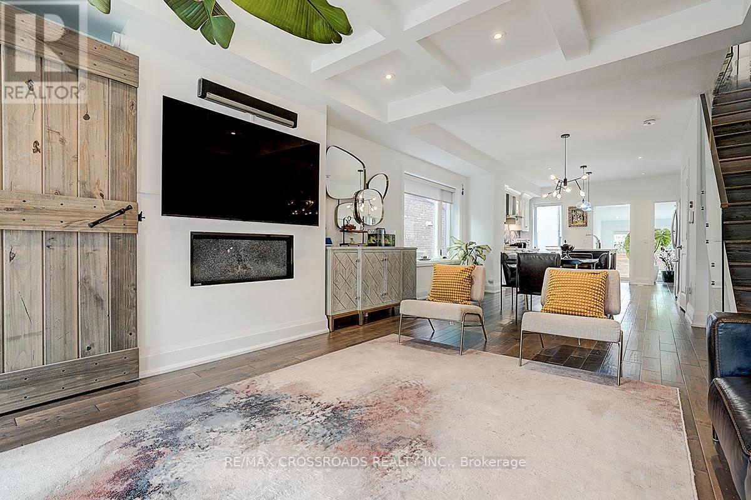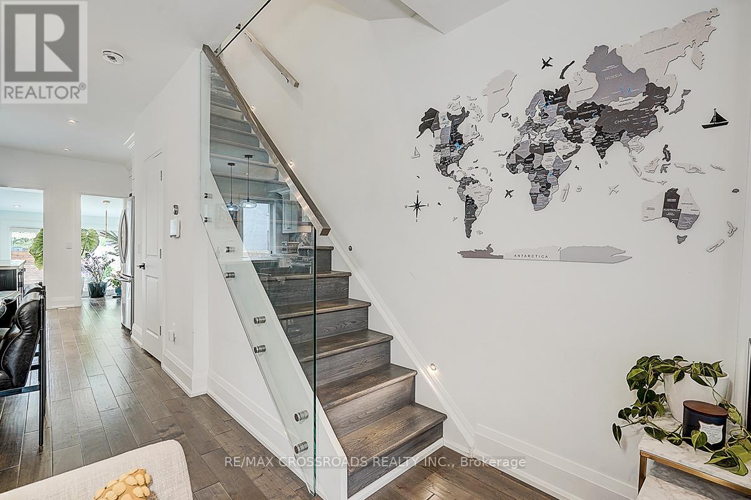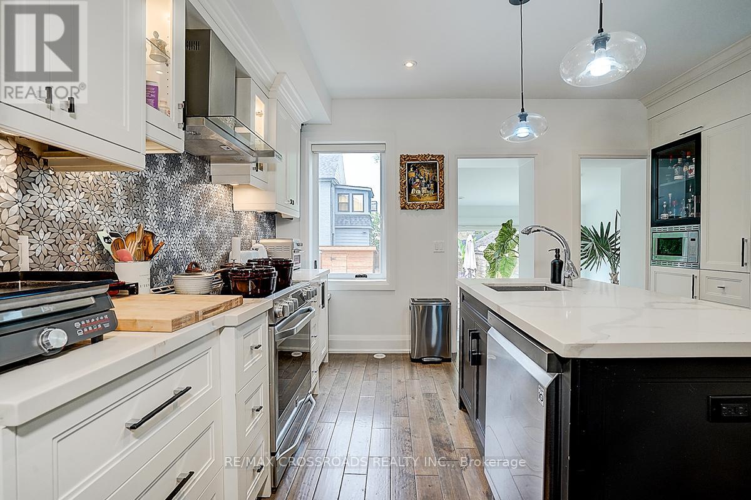28 Chisholm Avenue Toronto, Ontario M4C 4V2
4 Bedroom
4 Bathroom
1100 - 1500 sqft
Fireplace
Central Air Conditioning
Forced Air
$1,699,000
* Rarely Offered - Welcome to this Fully Renovated Home in a quiet, family-friendly Neighborhood* Hardwood Flr T/O* Gourmet Kitchen W/Stainless Steel Apps, Centre Island, B/I Dishwasher, Calcutta Stone Counters And Ample Storage*An Exceptional Family Room W/a Cozy Fireplace and Large Window Framing quiet neighborhood st Feels like a Painting* Spacious Master W/Gorgeous Ensuite + Closets* Fully Fenced Backyard W/Lots of Privacy* Walk To Schools, Parks, Hospital, Library & Public Transit. (id:61852)
Property Details
| MLS® Number | E12204279 |
| Property Type | Single Family |
| Neigbourhood | East York |
| Community Name | East End-Danforth |
| EquipmentType | Water Heater |
| Features | Carpet Free |
| ParkingSpaceTotal | 2 |
| RentalEquipmentType | Water Heater |
Building
| BathroomTotal | 4 |
| BedroomsAboveGround | 3 |
| BedroomsBelowGround | 1 |
| BedroomsTotal | 4 |
| BasementDevelopment | Finished |
| BasementFeatures | Separate Entrance |
| BasementType | N/a (finished) |
| ConstructionStyleAttachment | Detached |
| CoolingType | Central Air Conditioning |
| ExteriorFinish | Aluminum Siding |
| FireplacePresent | Yes |
| FlooringType | Hardwood |
| FoundationType | Concrete |
| HalfBathTotal | 1 |
| HeatingFuel | Natural Gas |
| HeatingType | Forced Air |
| StoriesTotal | 2 |
| SizeInterior | 1100 - 1500 Sqft |
| Type | House |
| UtilityWater | Municipal Water |
Parking
| Garage |
Land
| Acreage | No |
| Sewer | Sanitary Sewer |
| SizeDepth | 100 Ft |
| SizeFrontage | 25 Ft |
| SizeIrregular | 25 X 100 Ft |
| SizeTotalText | 25 X 100 Ft |
Rooms
| Level | Type | Length | Width | Dimensions |
|---|---|---|---|---|
| Lower Level | Bedroom | 3.98 m | 2.88 m | 3.98 m x 2.88 m |
| Lower Level | Recreational, Games Room | 4.25 m | 3.62 m | 4.25 m x 3.62 m |
| Main Level | Living Room | 4.26 m | 3.72 m | 4.26 m x 3.72 m |
| Main Level | Dining Room | 3.32 m | 3.31 m | 3.32 m x 3.31 m |
| Main Level | Kitchen | 5.62 m | 4.22 m | 5.62 m x 4.22 m |
| Upper Level | Primary Bedroom | 4.92 m | 4.26 m | 4.92 m x 4.26 m |
| Upper Level | Bedroom 2 | 3.82 m | 2.32 m | 3.82 m x 2.32 m |
| Upper Level | Bedroom 3 | 4.26 m | 2.98 m | 4.26 m x 2.98 m |
Interested?
Contact us for more information
Linda Jiang
Salesperson
RE/MAX Crossroads Realty Inc.
208 - 8901 Woodbine Ave
Markham, Ontario L3R 9Y4
208 - 8901 Woodbine Ave
Markham, Ontario L3R 9Y4
