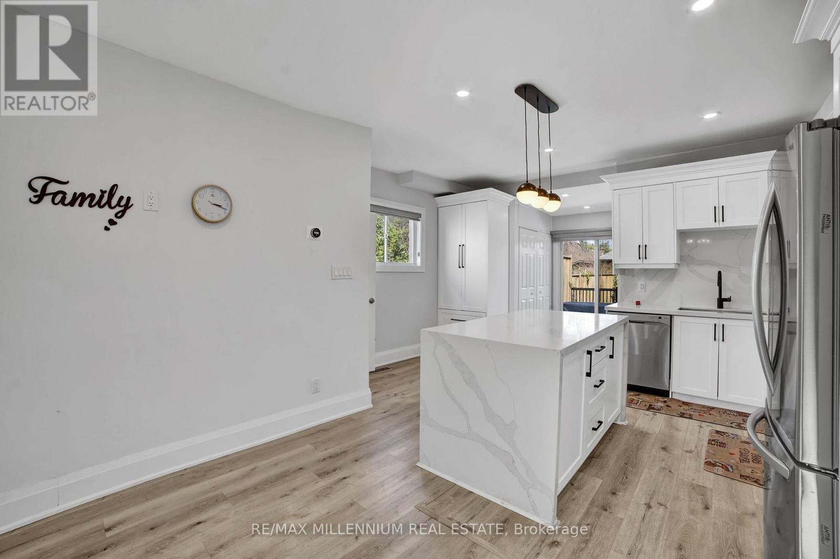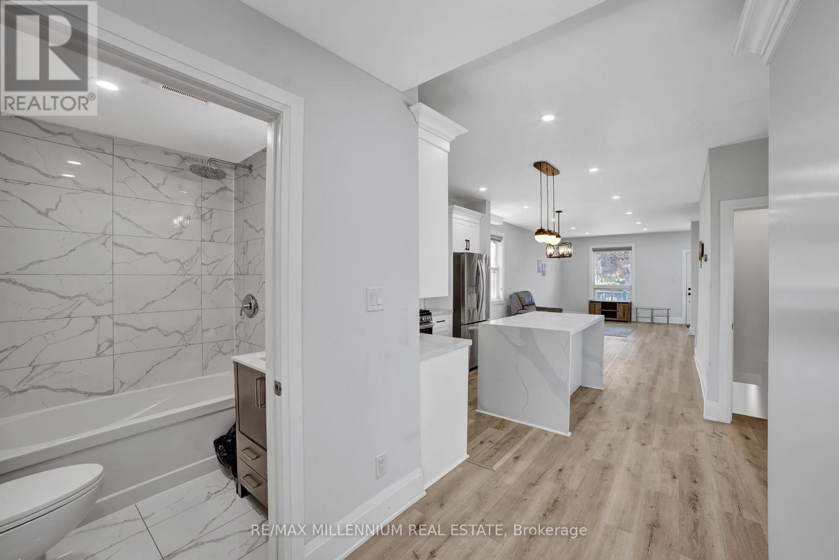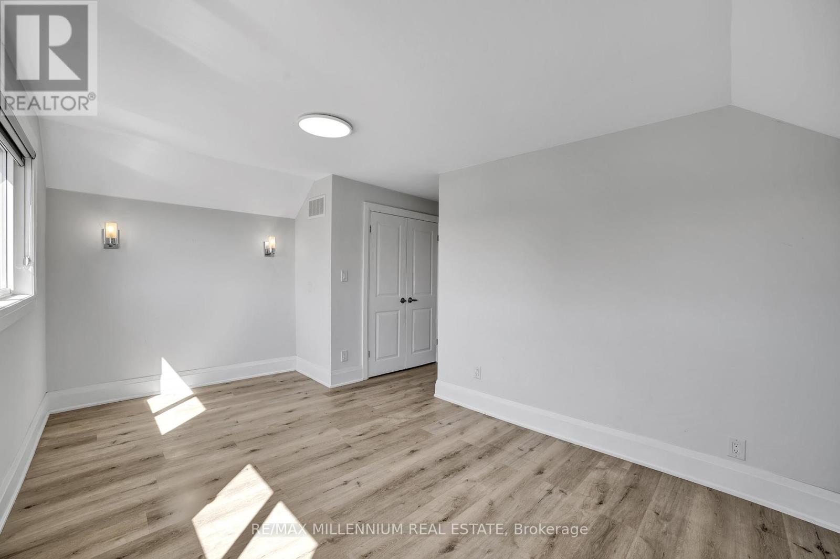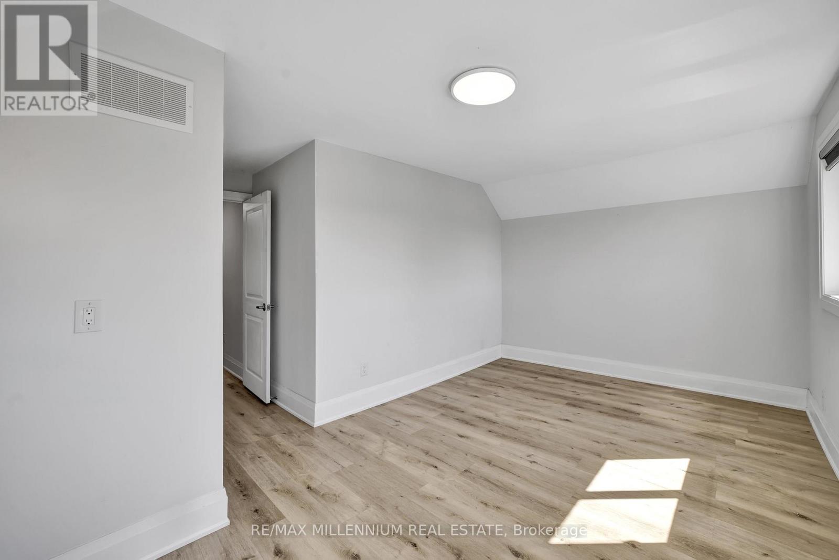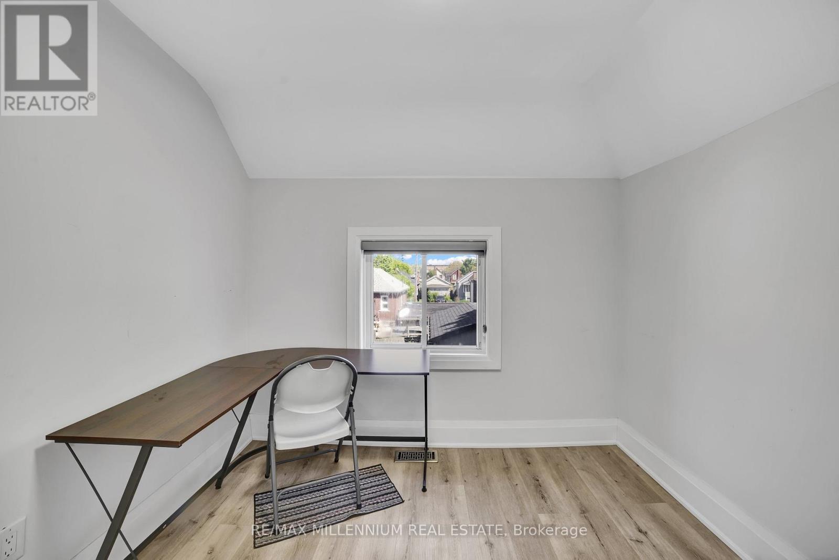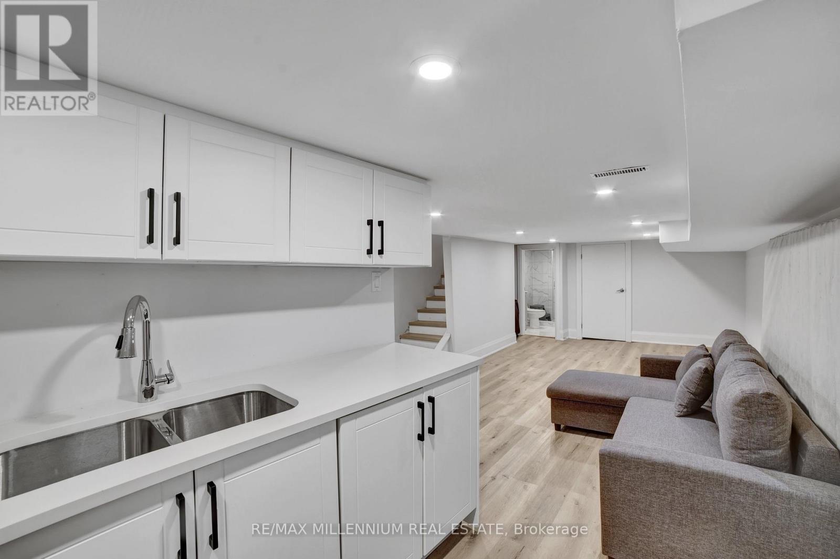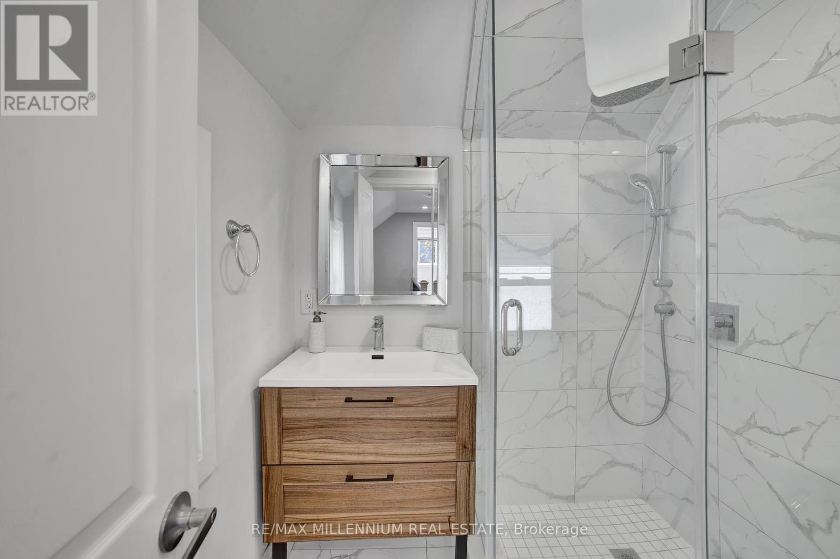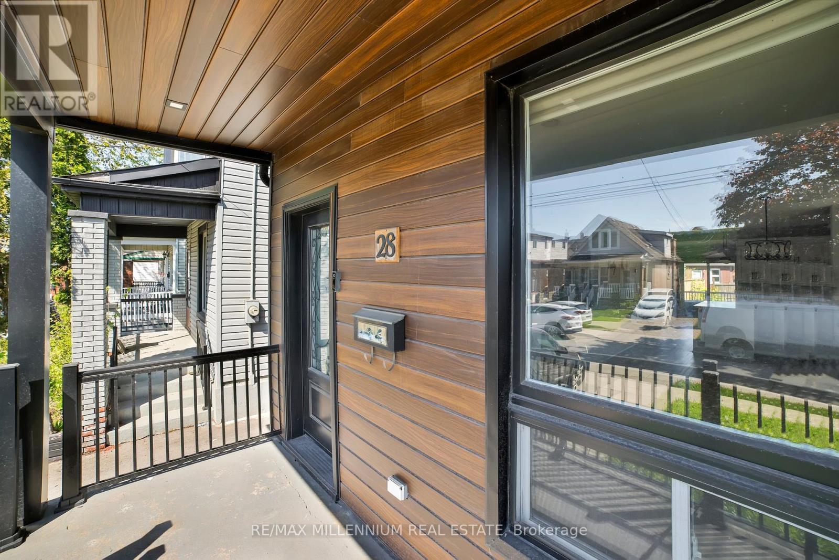28 Albemarle Street Hamilton, Ontario L8L 7G4
$599,999
Welcome to this beautifully updated and thoughtfully designed 3-bedroom, 3-bathroom detached home, blending comfort, style, and functionality. Step into a bright, airy layout with contemporary finishes, designer lighting, and wide plank flooring throughout. The modern kitchen is a true showpiece complete with quartz countertops, stainless steel appliances, and a striking waterfall island that seamlessly anchors the space. Enjoy relaxed mornings on the covered front porch and summer evenings entertaining on the oversized backyard deck. The fully finished lower level offers additional living space with a kitchenette, full bathroom, and laundry perfect for guests, in-laws, or a private retreat. (id:61852)
Property Details
| MLS® Number | X12176749 |
| Property Type | Single Family |
| Neigbourhood | Industrial Sector D |
| Community Name | Industrial Sector |
| Features | Carpet Free |
| ParkingSpaceTotal | 5 |
Building
| BathroomTotal | 3 |
| BedroomsAboveGround | 3 |
| BedroomsTotal | 3 |
| Appliances | Garage Door Opener Remote(s), Dishwasher, Dryer, Microwave, Range, Washer, Refrigerator |
| BasementDevelopment | Finished |
| BasementType | N/a (finished) |
| ConstructionStyleAttachment | Detached |
| CoolingType | Central Air Conditioning |
| ExteriorFinish | Vinyl Siding |
| FireProtection | Smoke Detectors |
| FlooringType | Laminate |
| FoundationType | Concrete |
| HeatingFuel | Natural Gas |
| HeatingType | Forced Air |
| StoriesTotal | 2 |
| SizeInterior | 1100 - 1500 Sqft |
| Type | House |
| UtilityWater | Municipal Water |
Parking
| Detached Garage | |
| Garage |
Land
| Acreage | No |
| Sewer | Sanitary Sewer |
| SizeDepth | 100 Ft |
| SizeFrontage | 25 Ft |
| SizeIrregular | 25 X 100 Ft |
| SizeTotalText | 25 X 100 Ft |
| ZoningDescription | M6 |
Rooms
| Level | Type | Length | Width | Dimensions |
|---|---|---|---|---|
| Second Level | Primary Bedroom | 4.5 m | 3.35 m | 4.5 m x 3.35 m |
| Second Level | Bedroom 2 | 3.96 m | 3.35 m | 3.96 m x 3.35 m |
| Second Level | Bedroom 3 | 2.44 m | 3.05 m | 2.44 m x 3.05 m |
| Basement | Kitchen | 2.59 m | 2.21 m | 2.59 m x 2.21 m |
| Basement | Laundry Room | 2.44 m | 1.83 m | 2.44 m x 1.83 m |
| Basement | Recreational, Games Room | 5.36 m | 3.35 m | 5.36 m x 3.35 m |
| Main Level | Living Room | 3.66 m | 3.35 m | 3.66 m x 3.35 m |
| Main Level | Dining Room | 3.6 m | 3.05 m | 3.6 m x 3.05 m |
| Main Level | Kitchen | 4.57 m | 3.5 m | 4.57 m x 3.5 m |
| Main Level | Foyer | 3.3 m | 1.22 m | 3.3 m x 1.22 m |
| Main Level | Laundry Room | 0.91 m | 2.13 m | 0.91 m x 2.13 m |
Utilities
| Electricity | Installed |
| Sewer | Installed |
Interested?
Contact us for more information
Maya Pantangi
Salesperson
81 Zenway Blvd #25
Woodbridge, Ontario L4H 0S5
Huda Alvi
Salesperson
81 Zenway Blvd #25
Woodbridge, Ontario L4H 0S5







