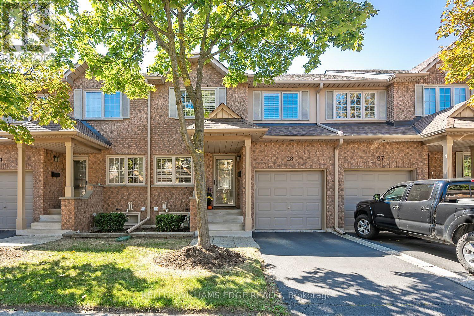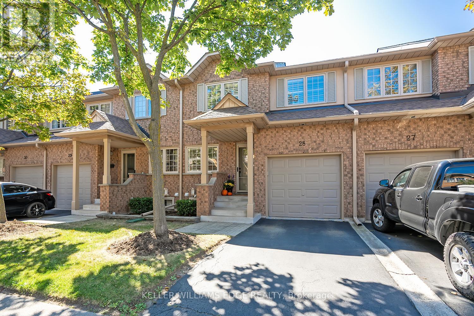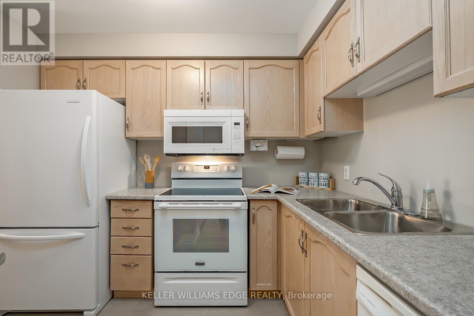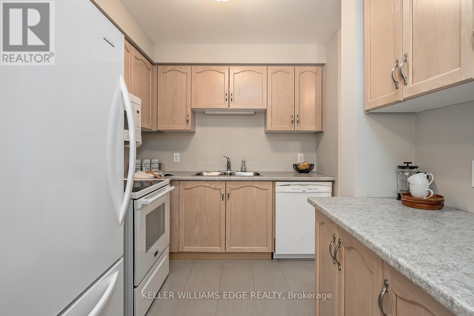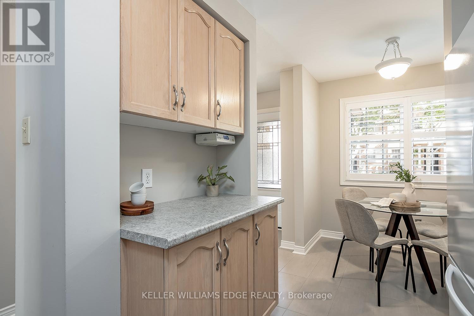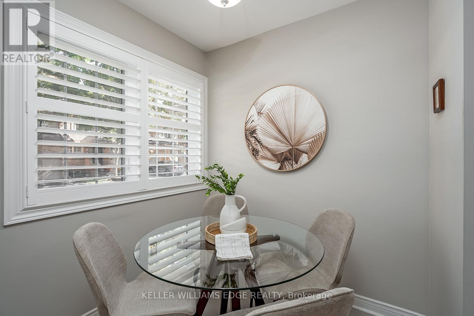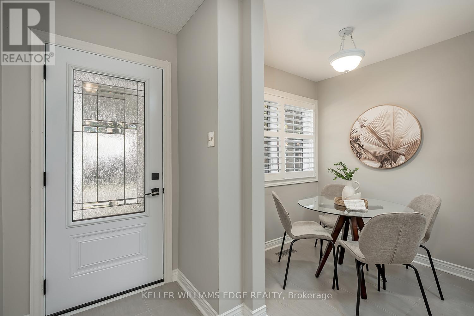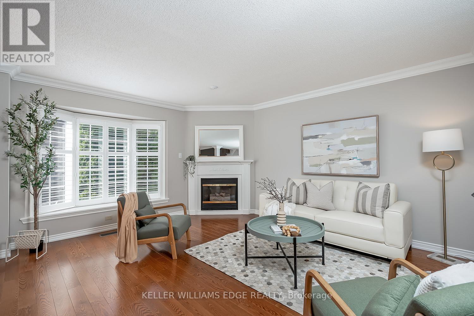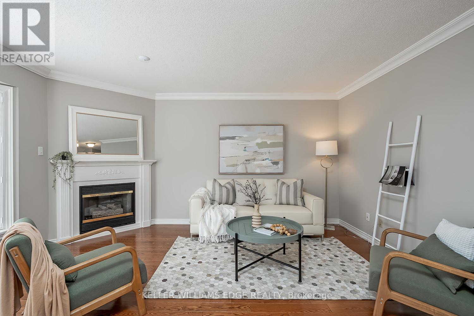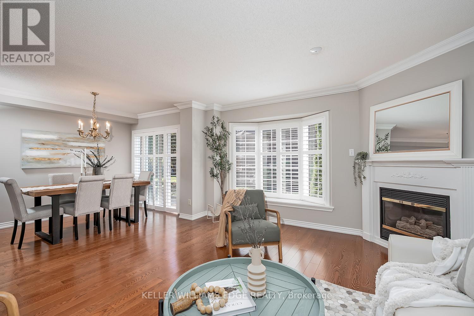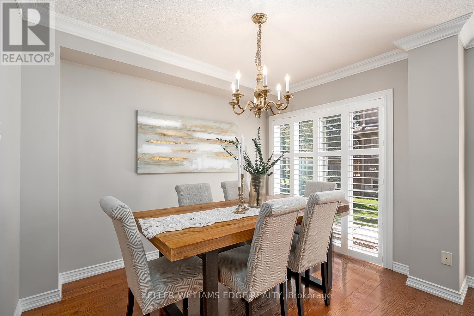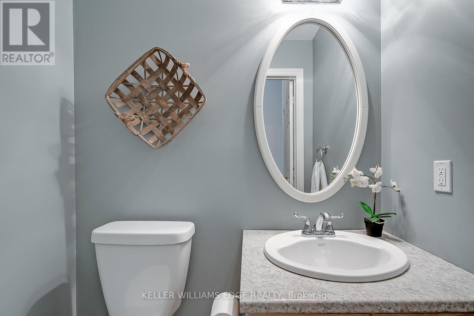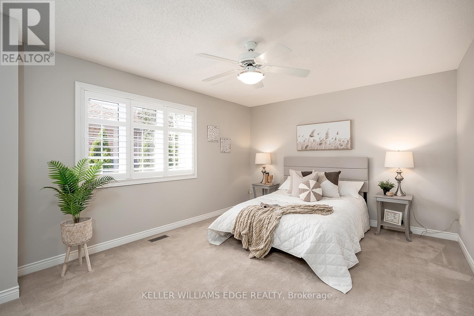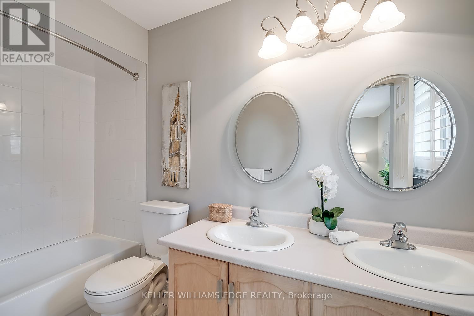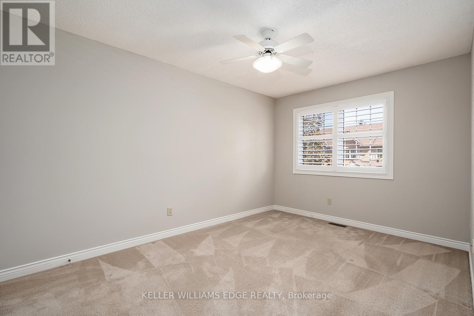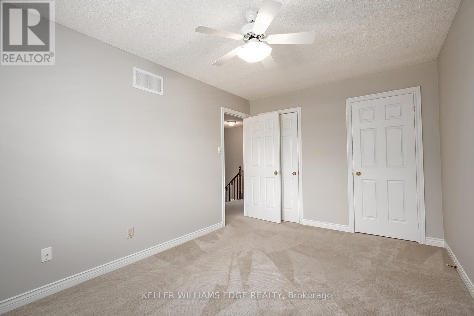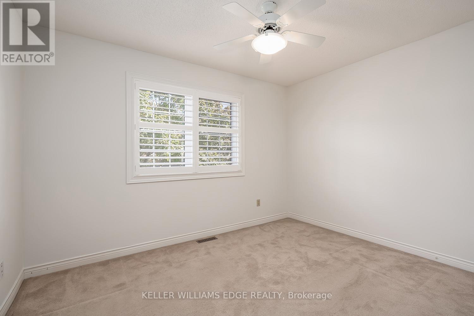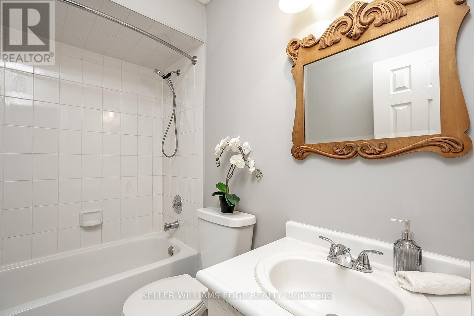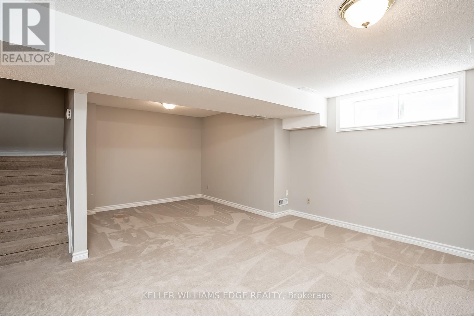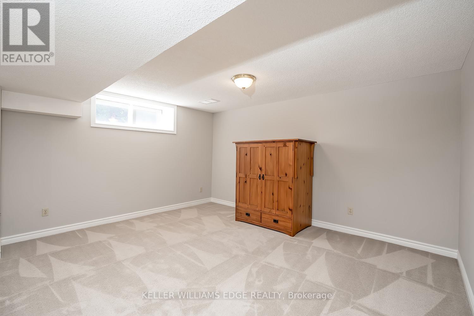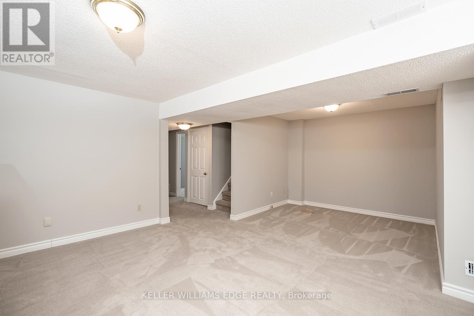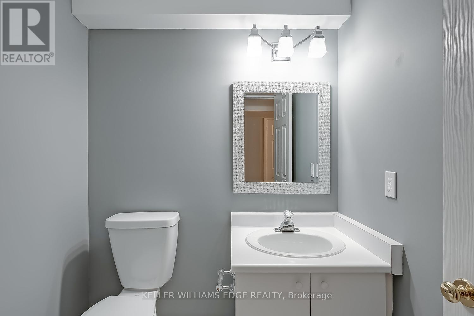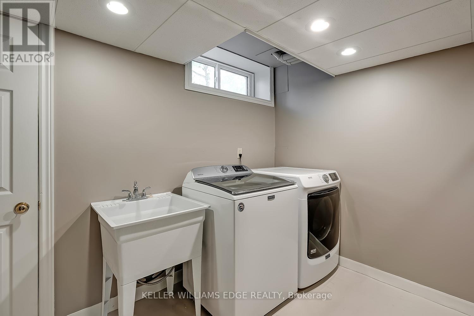28 - 2880 Headon Forest Drive Burlington, Ontario L7M 4H2
$759,900Maintenance, Common Area Maintenance
$499.94 Monthly
Maintenance, Common Area Maintenance
$499.94 MonthlyWelcome to your new chapter in the sought-after Headon Forest community! This stylish 3-bedroom townhome is nestled in a quiet, family-friendly enclave just steps from shopping, dining, and everyday amenities. The bright and inviting living room opens seamlessly to the dining area, creating the perfect backdrop for gatherings, all anchored by a cozy fireplace that adds warmth and charm. A spacious eat-in kitchen offers room to cook and connect, while elegant California shutters bring sophistication throughout. Upstairs, generous bedrooms provide comfort and retreat, and the fully finished lower level, with its own bathroom, offers endless possibilities for movie nights, entertaining, or a private guest suite. Perfectly located near excellent schools, scenic parks, and with quick highway access, this Headon Forest gem blends lifestyle, comfort, and convenience. Condo Fees include Roof, windows, doors, garage door, driveway and roadway, back deck (recently done), Building insurance, ground maintenance and snow removal. Dont miss your chance to make it yours! (id:61852)
Property Details
| MLS® Number | W12416749 |
| Property Type | Single Family |
| Community Name | Headon |
| AmenitiesNearBy | Place Of Worship, Public Transit |
| CommunityFeatures | Pets Allowed With Restrictions, Community Centre |
| EquipmentType | Water Heater |
| ParkingSpaceTotal | 2 |
| RentalEquipmentType | Water Heater |
| Structure | Deck |
Building
| BathroomTotal | 4 |
| BedroomsAboveGround | 3 |
| BedroomsTotal | 3 |
| Age | 31 To 50 Years |
| Amenities | Visitor Parking, Fireplace(s) |
| Appliances | Garage Door Opener Remote(s), Central Vacuum, Dishwasher, Dryer, Microwave, Stove, Washer, Refrigerator |
| BasementDevelopment | Finished |
| BasementType | N/a (finished) |
| CoolingType | Central Air Conditioning |
| ExteriorFinish | Brick |
| FireplacePresent | Yes |
| FireplaceTotal | 1 |
| FoundationType | Poured Concrete |
| HalfBathTotal | 2 |
| HeatingFuel | Natural Gas |
| HeatingType | Forced Air |
| StoriesTotal | 2 |
| SizeInterior | 1400 - 1599 Sqft |
| Type | Row / Townhouse |
Parking
| Attached Garage | |
| Garage |
Land
| Acreage | No |
| LandAmenities | Place Of Worship, Public Transit |
| LandscapeFeatures | Landscaped |
| ZoningDescription | Rh2-153 |
Rooms
| Level | Type | Length | Width | Dimensions |
|---|---|---|---|---|
| Second Level | Primary Bedroom | 4.9 m | 3.68 m | 4.9 m x 3.68 m |
| Second Level | Bedroom | 4.34 m | 2.95 m | 4.34 m x 2.95 m |
| Second Level | Bedroom | 3.58 m | 2.79 m | 3.58 m x 2.79 m |
| Second Level | Bathroom | 3.2 m | 1.52 m | 3.2 m x 1.52 m |
| Second Level | Bathroom | 2.31 m | 1.5 m | 2.31 m x 1.5 m |
| Basement | Bathroom | 1.73 m | 1.63 m | 1.73 m x 1.63 m |
| Basement | Laundry Room | 3.23 m | 3.1 m | 3.23 m x 3.1 m |
| Basement | Other | 2.72 m | 1.47 m | 2.72 m x 1.47 m |
| Basement | Recreational, Games Room | 6.35 m | 4.39 m | 6.35 m x 4.39 m |
| Main Level | Kitchen | 2.92 m | 2.41 m | 2.92 m x 2.41 m |
| Main Level | Eating Area | 2.01 m | 2.01 m | 2.01 m x 2.01 m |
| Main Level | Living Room | 6.63 m | 4.6 m | 6.63 m x 4.6 m |
| Main Level | Bathroom | 1.63 m | 1.14 m | 1.63 m x 1.14 m |
https://www.realtor.ca/real-estate/28891509/28-2880-headon-forest-drive-burlington-headon-headon
Interested?
Contact us for more information
Sue Moorcroft
Salesperson
3185 Harvester Rd Unit 1a
Burlington, Ontario L7N 3N8
