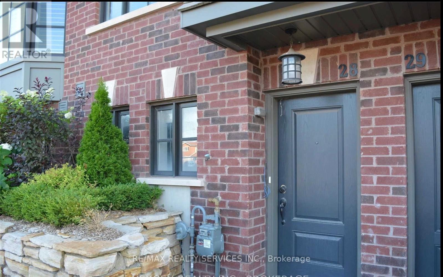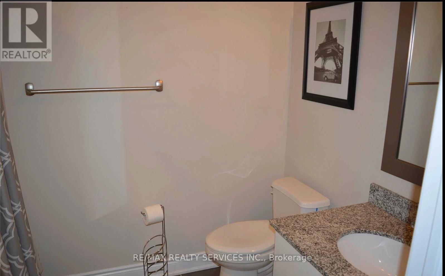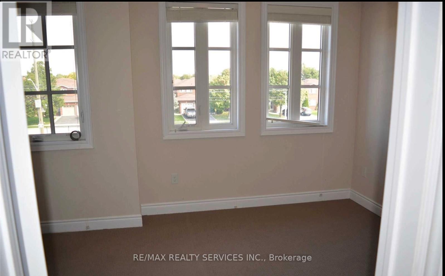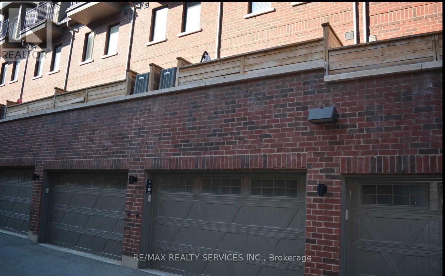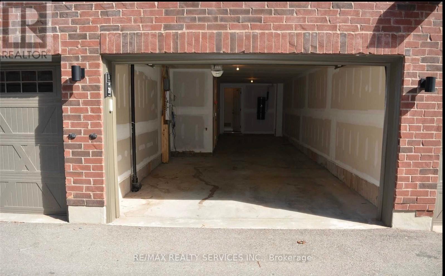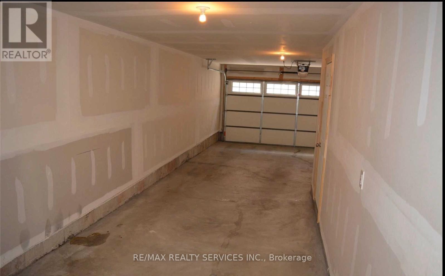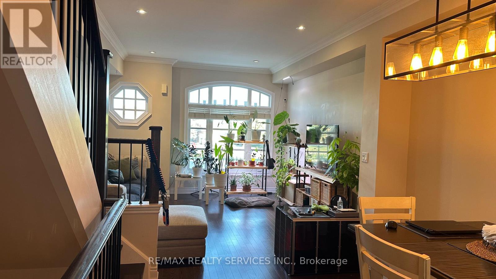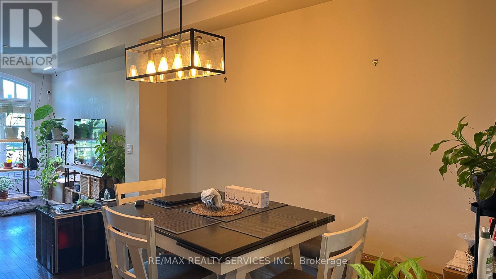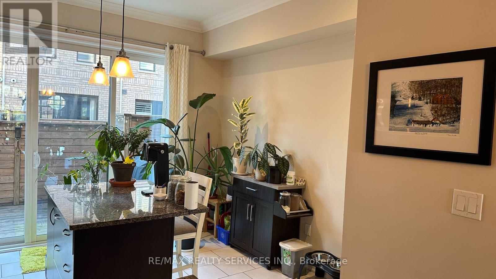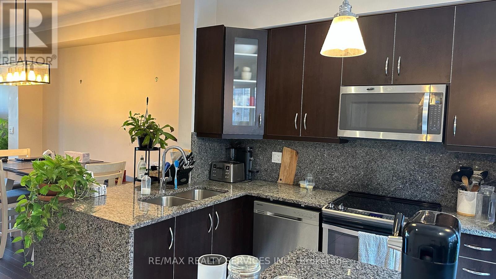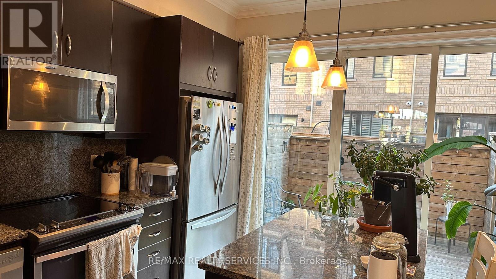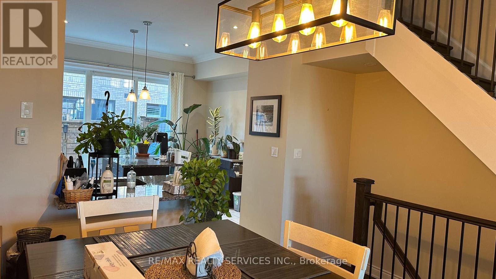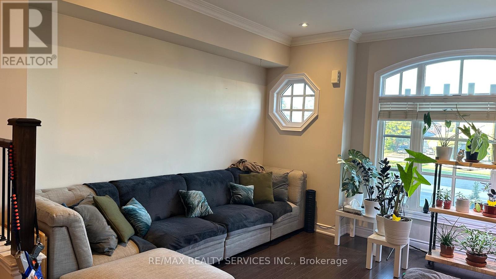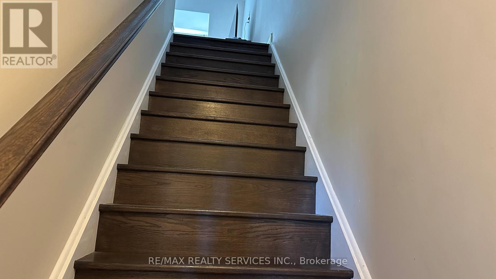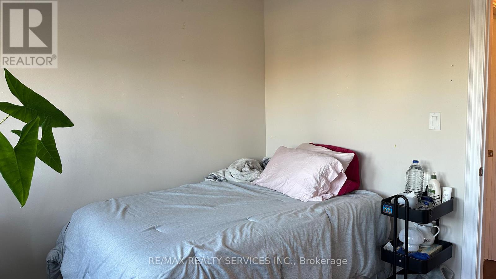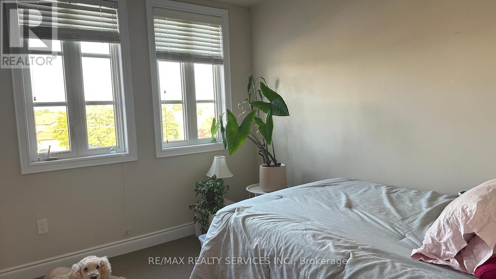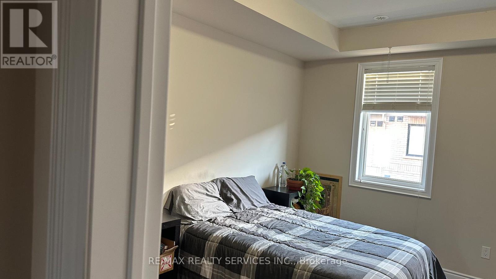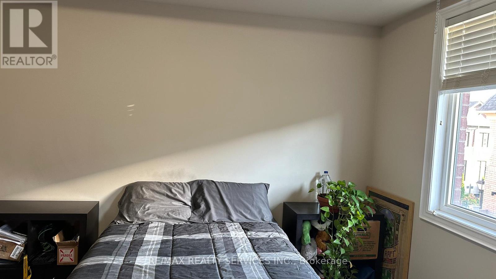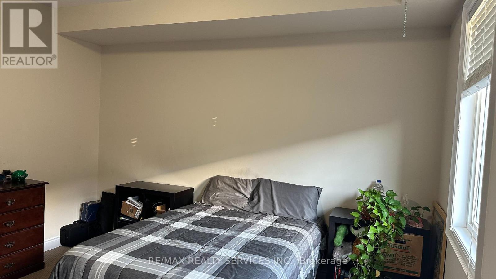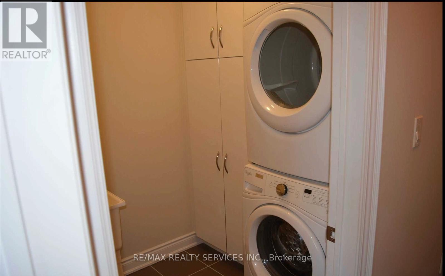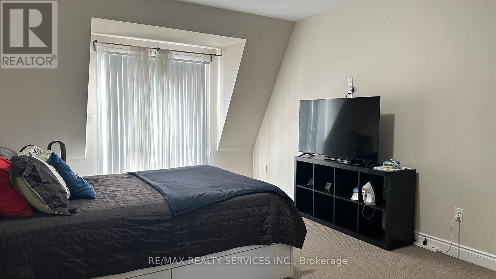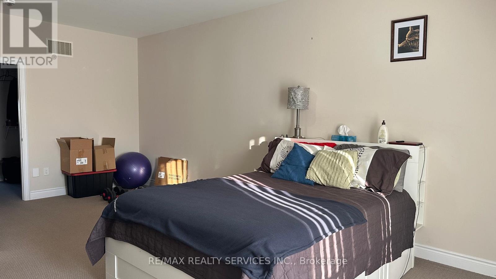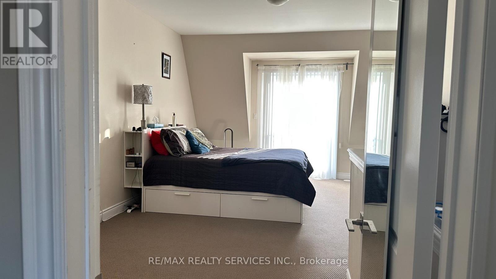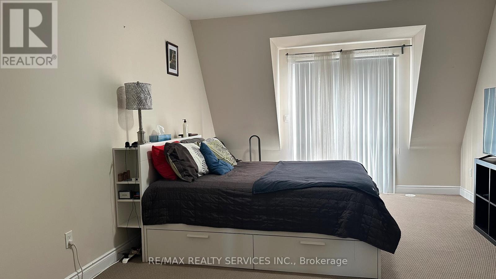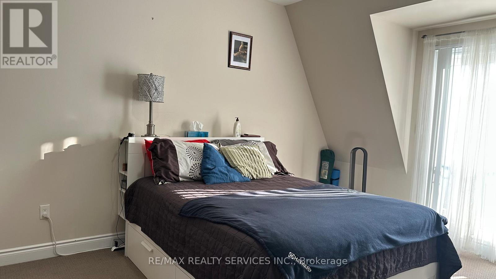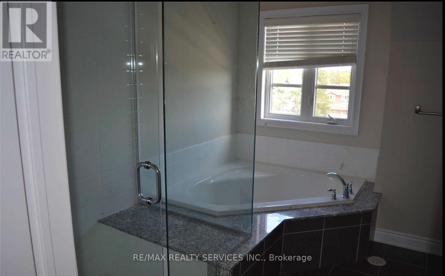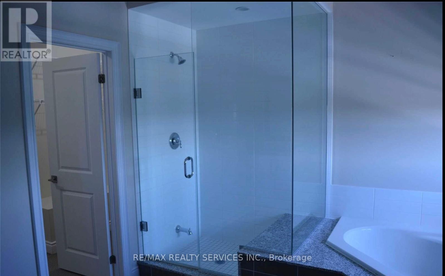28 - 2184 Trafalgar Road Oakville, Ontario L6H 0N4
4 Bedroom
3 Bathroom
1500 - 2000 sqft
Central Air Conditioning
Forced Air
$3,650 Monthly
Executive Freehold Luxury Townhouse in the Prestigious River Oaks Community of Oakville.This 3-Bedroom + Den home offers an open-concept living and dining area with soaring ceilings, hardwood floors, pot lights, smooth ceilings, and heated foyer floors. Featuring 3 elegant bathrooms with granite and marble finishes. The chefs kitchen boasts a centre island, pantry, and walk-out to a private deck with BBQ gas line. Stunning oak staircase leads to the master retreat with spa-like 5-piece ensuite, glass shower, walk-in closet, and private balcony. Includes a 2-car garage with direct access. (id:61852)
Property Details
| MLS® Number | W12531204 |
| Property Type | Single Family |
| Community Name | 1015 - RO River Oaks |
| Features | In Suite Laundry |
| ParkingSpaceTotal | 3 |
Building
| BathroomTotal | 3 |
| BedroomsAboveGround | 3 |
| BedroomsBelowGround | 1 |
| BedroomsTotal | 4 |
| Appliances | Oven - Built-in, Central Vacuum |
| BasementType | None |
| ConstructionStyleAttachment | Attached |
| CoolingType | Central Air Conditioning |
| ExteriorFinish | Brick |
| FlooringType | Carpeted, Hardwood, Ceramic |
| FoundationType | Concrete |
| HalfBathTotal | 1 |
| HeatingFuel | Natural Gas |
| HeatingType | Forced Air |
| StoriesTotal | 3 |
| SizeInterior | 1500 - 2000 Sqft |
| Type | Row / Townhouse |
| UtilityWater | Municipal Water |
Parking
| Attached Garage | |
| Garage |
Land
| Acreage | No |
| Sewer | Sanitary Sewer |
| SizeDepth | 59 Ft ,1 In |
| SizeFrontage | 14 Ft |
| SizeIrregular | 14 X 59.1 Ft |
| SizeTotalText | 14 X 59.1 Ft |
Rooms
| Level | Type | Length | Width | Dimensions |
|---|---|---|---|---|
| Second Level | Living Room | 4.01 m | Measurements not available x 4.01 m | |
| Second Level | Kitchen | 4.01 m | 3.96 m | 4.01 m x 3.96 m |
| Second Level | Dining Room | 2.95 m | 3.35 m | 2.95 m x 3.35 m |
| Third Level | Bedroom 2 | 4.01 m | 3.22 m | 4.01 m x 3.22 m |
| Third Level | Bedroom 3 | 4.01 m | 3.96 m | 4.01 m x 3.96 m |
| Third Level | Laundry Room | Measurements not available | ||
| Upper Level | Bedroom | 6.65 m | 4.01 m | 6.65 m x 4.01 m |
| Ground Level | Office | 2.69 m | 2.46 m | 2.69 m x 2.46 m |
Interested?
Contact us for more information
Sheetal Vyas
Salesperson
RE/MAX Realty Services Inc.
295 Queen Street East
Brampton, Ontario L6W 3R1
295 Queen Street East
Brampton, Ontario L6W 3R1
