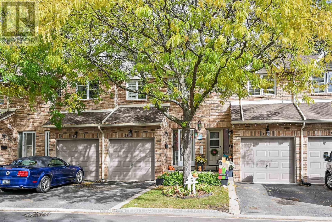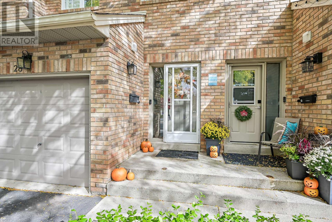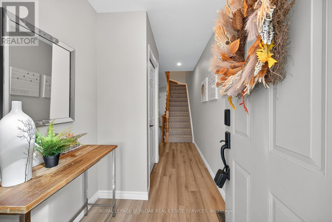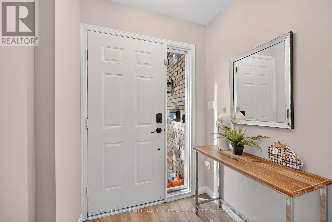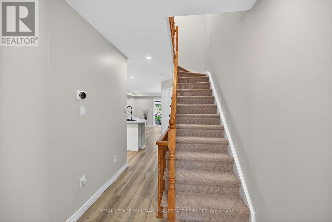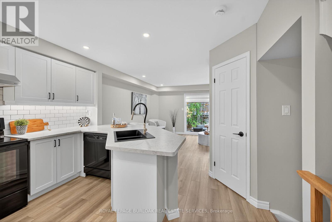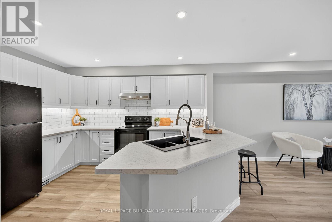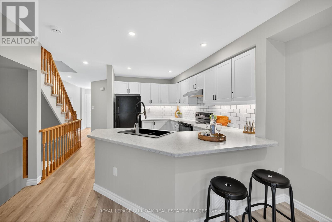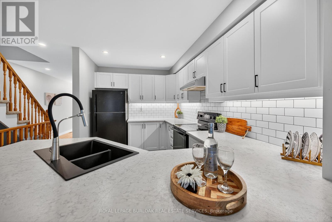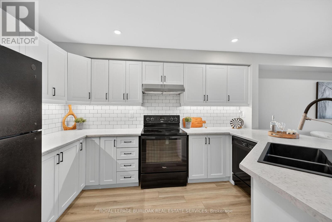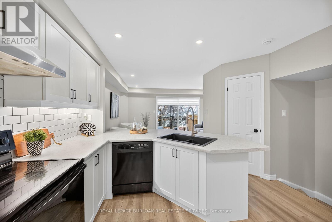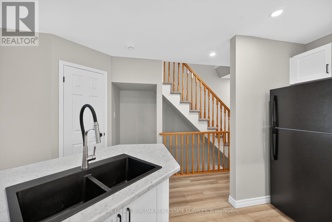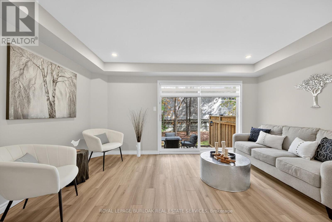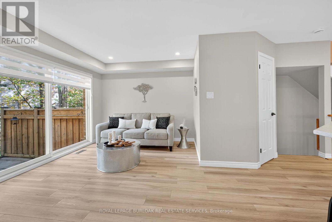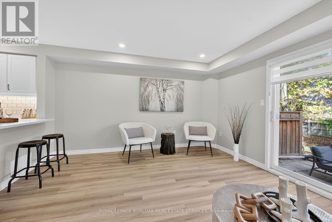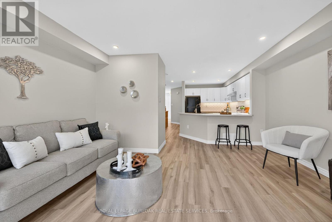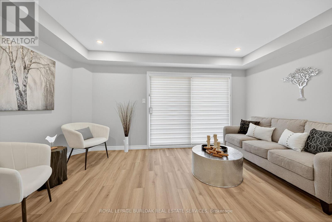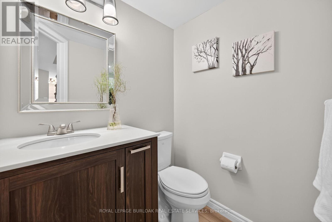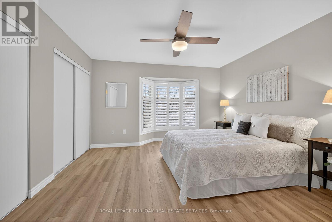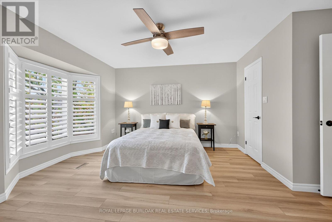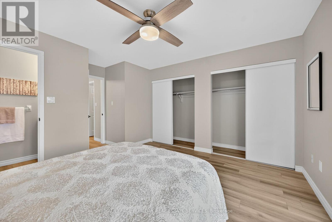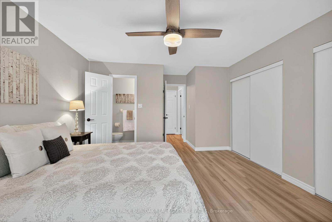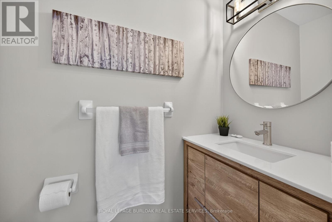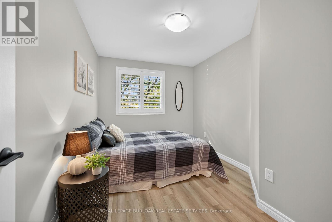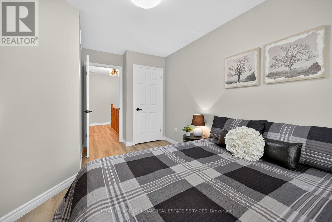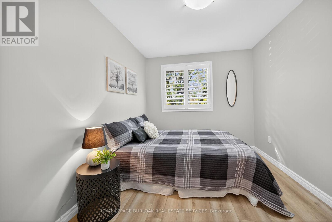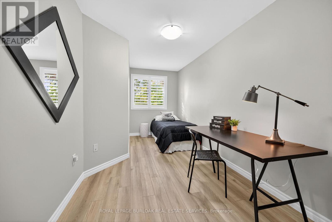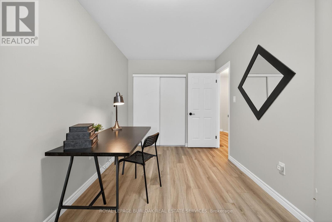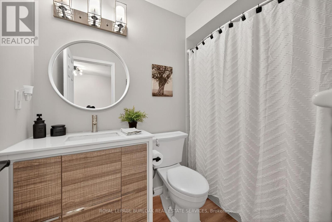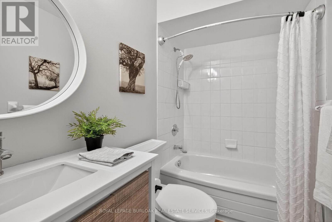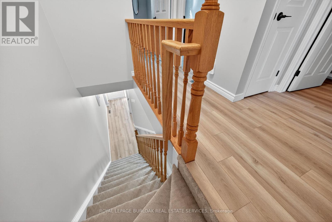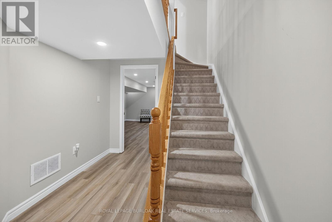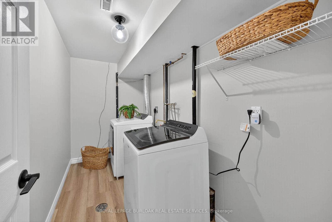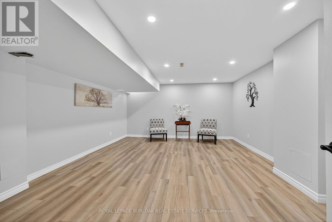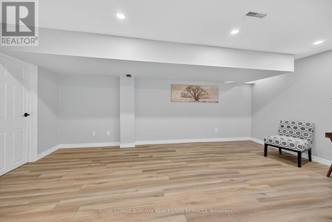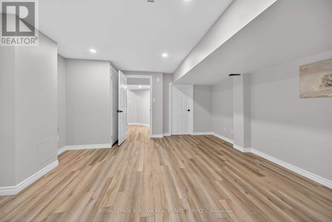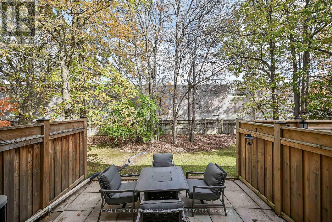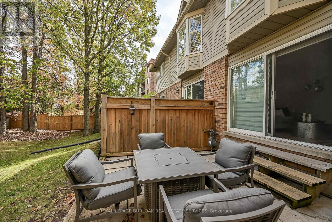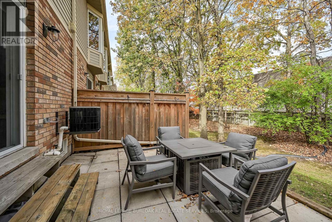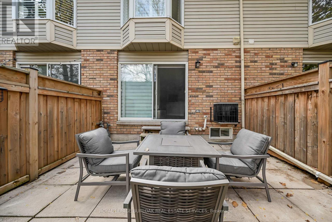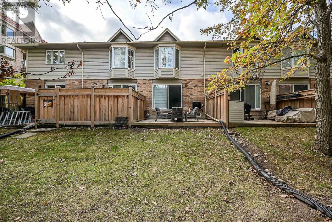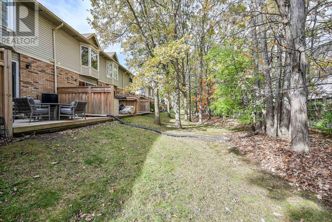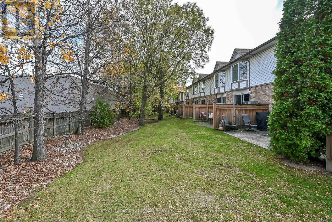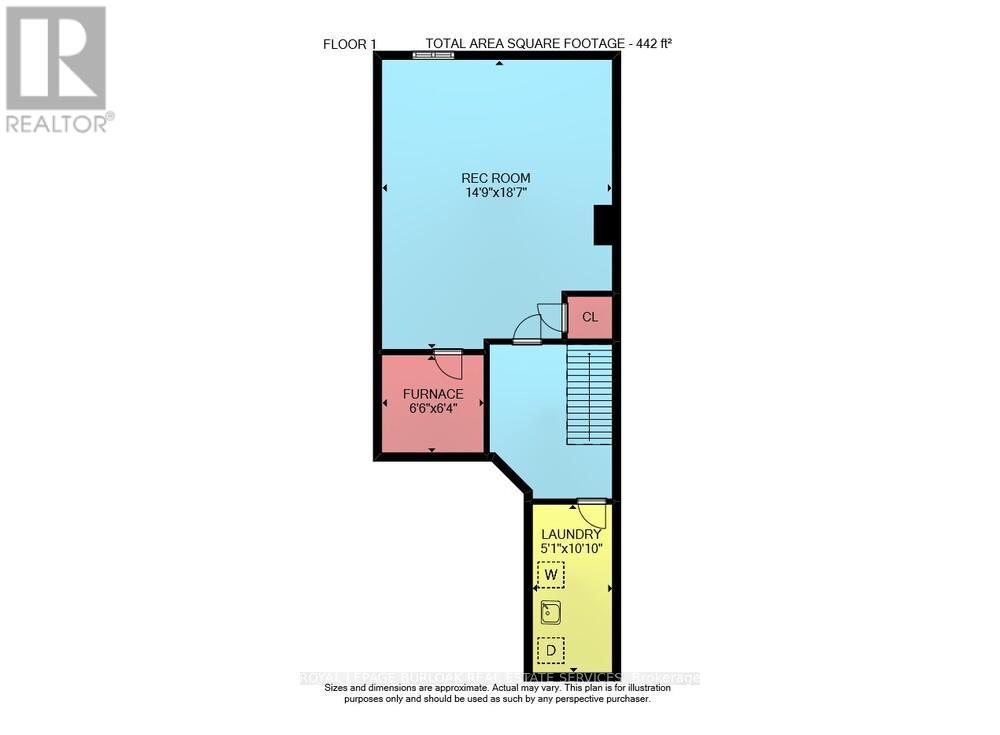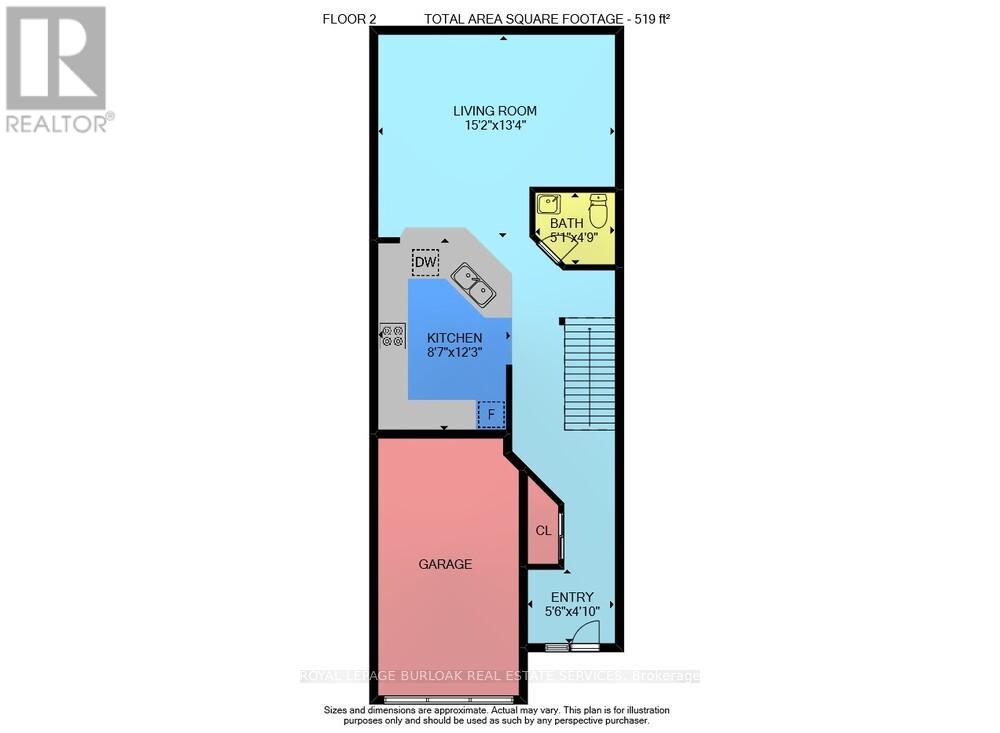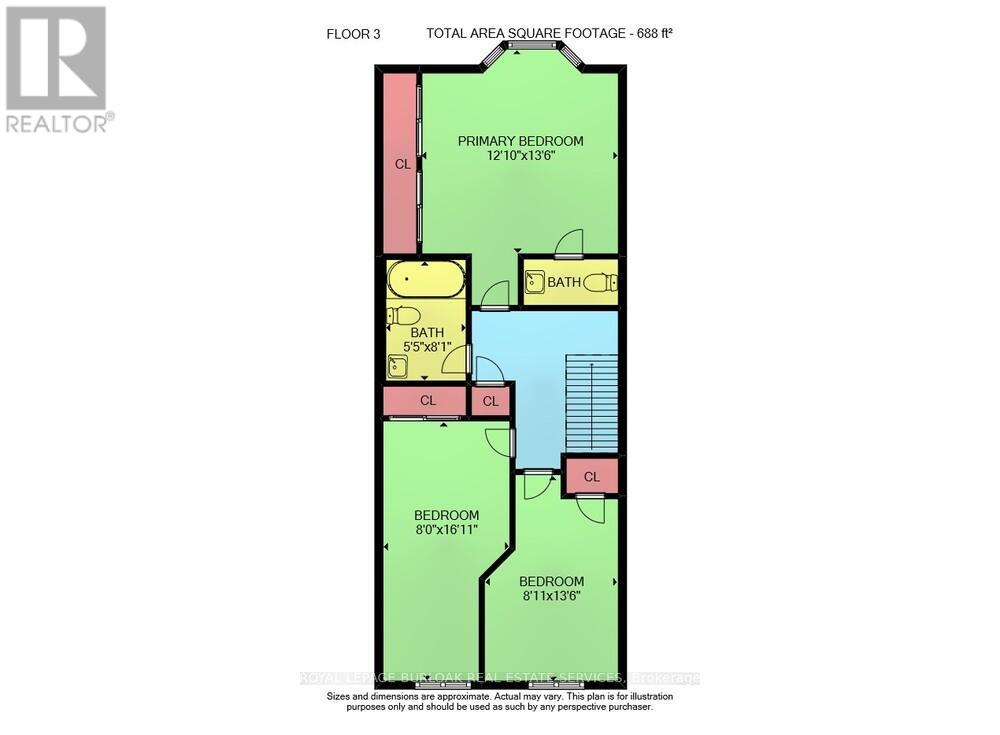28 - 2015 Cleaver Avenue Burlington, Ontario L7M 4J7
$749,000Maintenance, Common Area Maintenance, Insurance, Parking
$383.99 Monthly
Maintenance, Common Area Maintenance, Insurance, Parking
$383.99 MonthlyWelcome to this beautifully updated desirable Headon Forest 3 bedroom town house. Freshly painted in neutral tones. The Kitchen cabinets have been recently re-faced with white shaker style doors. This kitchen sparkles with the crisp white ceramic tile backsplash, classic black appliances, and double black sink. The open concept Living dining area which has a large sliding glass door that leads to the patio. Enjoy 3 season's on the private patio overlooking a quiet treed green space. All three finished levels have neutral laminate flooring. The 2nd floor offer 3 bedrooms the large primary bedroom has a private 2 piece ensuite, double closet doors, California Shutters, and bay window over looking the treed line area. With 2 more bedrooms both dressed with California Shutters and 4 piece main bath, it is the perfect space for a growing family. The basement area is finished just waiting for you to enjoy all of your family gatherings. This townhouse is close to all amenities shopping, restaurants, parks, and close to highways. Don't miss the opportunity to own in this family friendly neighbourhood. (id:61852)
Property Details
| MLS® Number | W12481047 |
| Property Type | Single Family |
| Community Name | Headon |
| AmenitiesNearBy | Golf Nearby |
| CommunityFeatures | Pets Allowed With Restrictions |
| EquipmentType | Water Heater |
| Features | Carpet Free |
| ParkingSpaceTotal | 2 |
| RentalEquipmentType | Water Heater |
| Structure | Patio(s) |
Building
| BathroomTotal | 3 |
| BedroomsAboveGround | 3 |
| BedroomsTotal | 3 |
| Age | 16 To 30 Years |
| Appliances | Garage Door Opener Remote(s), Dishwasher, Dryer, Garage Door Opener, Stove, Washer, Window Coverings, Refrigerator |
| BasementDevelopment | Finished |
| BasementType | Full (finished) |
| CoolingType | Central Air Conditioning |
| ExteriorFinish | Brick, Vinyl Siding |
| FlooringType | Laminate |
| FoundationType | Poured Concrete |
| HalfBathTotal | 2 |
| HeatingFuel | Natural Gas |
| HeatingType | Forced Air |
| StoriesTotal | 2 |
| SizeInterior | 1200 - 1399 Sqft |
| Type | Row / Townhouse |
Parking
| Attached Garage | |
| Garage |
Land
| Acreage | No |
| LandAmenities | Golf Nearby |
| ZoningDescription | Rm4-578 |
Rooms
| Level | Type | Length | Width | Dimensions |
|---|---|---|---|---|
| Second Level | Bathroom | Measurements not available | ||
| Second Level | Primary Bedroom | 3.91 m | 4.11 m | 3.91 m x 4.11 m |
| Second Level | Bedroom 2 | 2.43 m | 5.15 m | 2.43 m x 5.15 m |
| Second Level | Bedroom 3 | 2.71 m | 4.11 m | 2.71 m x 4.11 m |
| Second Level | Bathroom | Measurements not available | ||
| Basement | Recreational, Games Room | 4.49 m | 18.7 m | 4.49 m x 18.7 m |
| Basement | Laundry Room | 1.54 m | 3.3 m | 1.54 m x 3.3 m |
| Basement | Utility Room | 1.98 m | 1.93 m | 1.98 m x 1.93 m |
| Main Level | Bathroom | Measurements not available | ||
| Main Level | Kitchen | 2.61 m | 3.73 m | 2.61 m x 3.73 m |
| Main Level | Living Room | 4.62 m | 4.06 m | 4.62 m x 4.06 m |
https://www.realtor.ca/real-estate/29030334/28-2015-cleaver-avenue-burlington-headon-headon
Interested?
Contact us for more information
Joy O'connor
Salesperson
