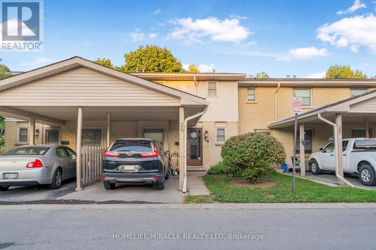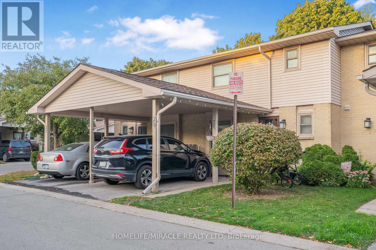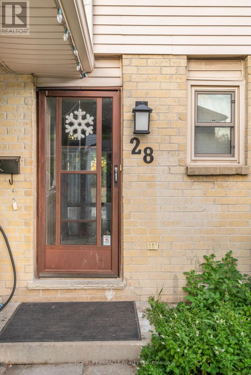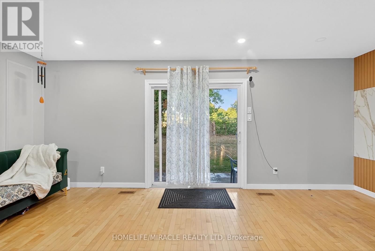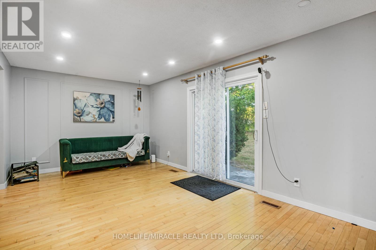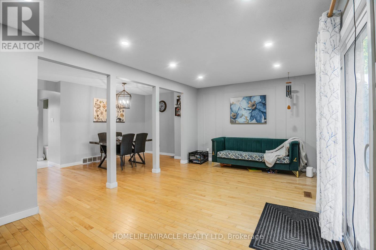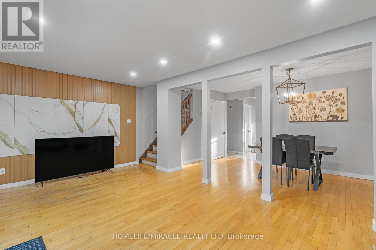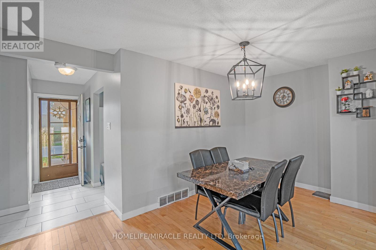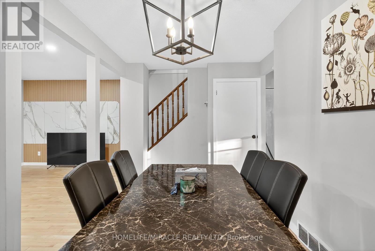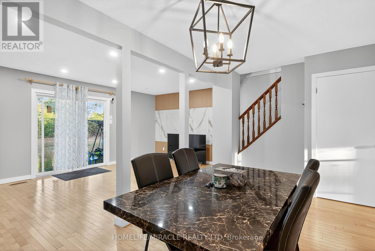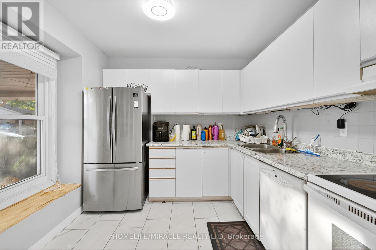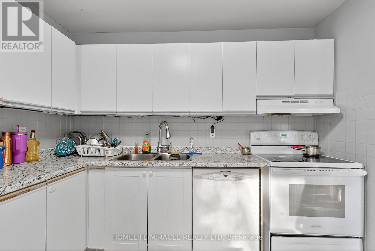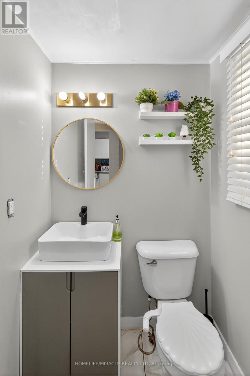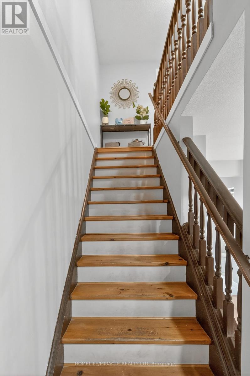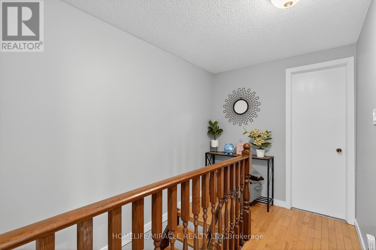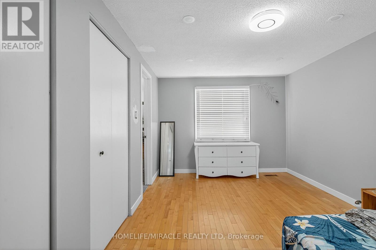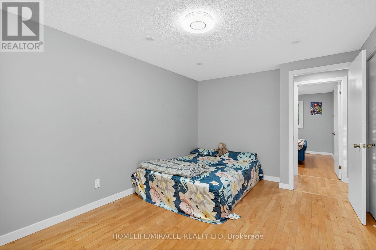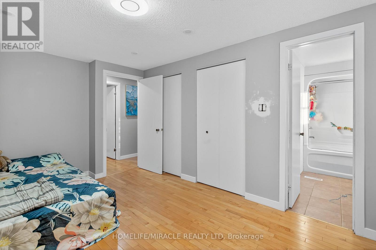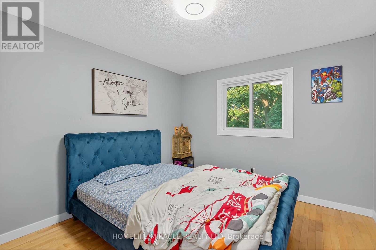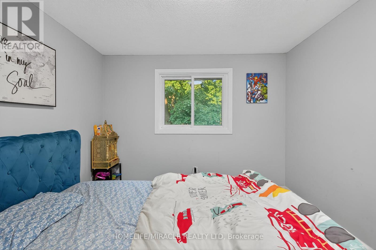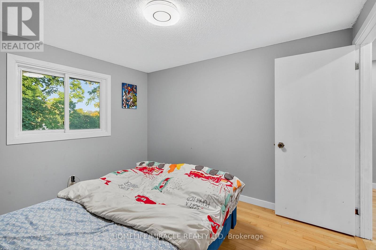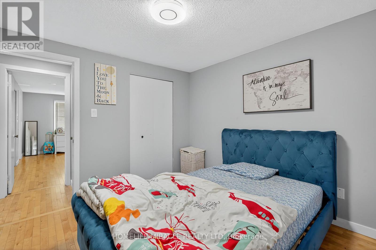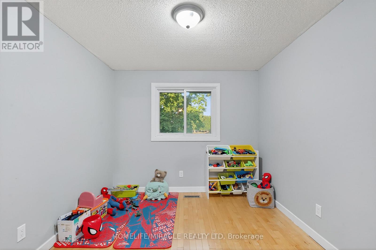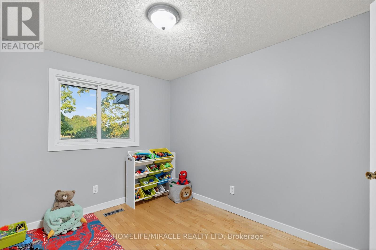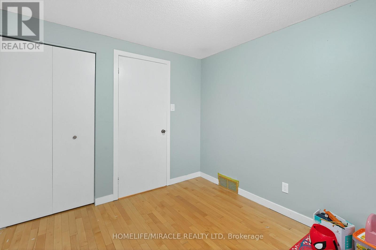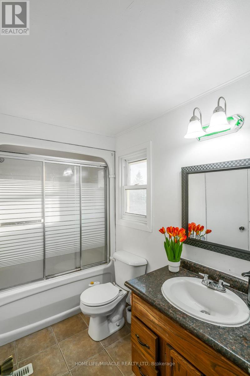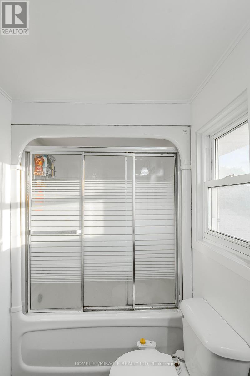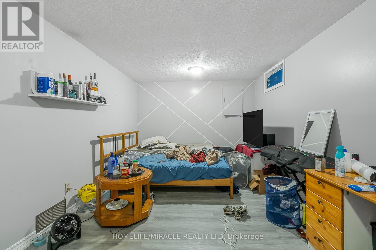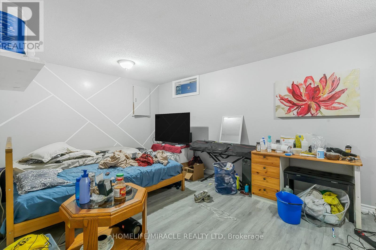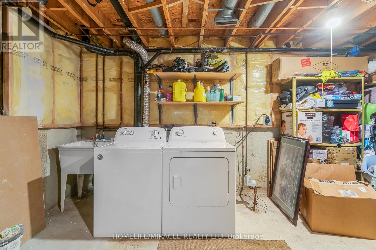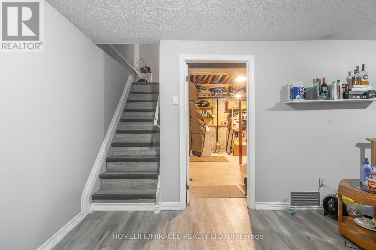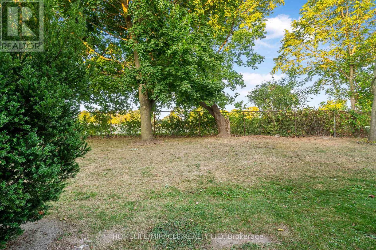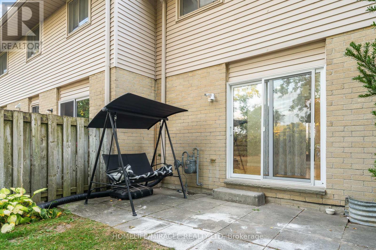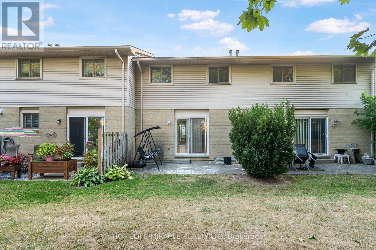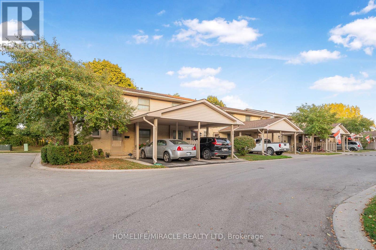28 - 1318 Highbury Avenue N London East, Ontario N5Y 5E5
$375,900Maintenance, Common Area Maintenance, Insurance
$295 Monthly
Maintenance, Common Area Maintenance, Insurance
$295 MonthlyThis lovely unit with a carport in well-maintained complex is perfect for first time buyers or investment. Close to schools, bus, shopping, and easy access to Fanshawe College, UWO and Masonville Mall. Nice features include 3 bedrooms, 1 1/2 baths, central air, hardwood floors in Living & dining, and 3 bedrooms, vinyl replacement windows, and a large Master bedroom with ensuite privilege. Main floor highlights a bright, open-concept living and dining layout. Sliding door to patio. House is freshly painted (2025). Recently upgraded with pod lights (2025). Living area upgraded(2025). Basement comes with a recreation room for kids' play area or family entertaining. It also includes a laundry room and a utility room with tons of storage space. (id:61852)
Property Details
| MLS® Number | X12420879 |
| Property Type | Single Family |
| Community Name | East D |
| CommunityFeatures | Pets Allowed With Restrictions |
| EquipmentType | Water Heater |
| Features | Carpet Free |
| ParkingSpaceTotal | 2 |
| RentalEquipmentType | Water Heater |
| ViewType | City View |
Building
| BathroomTotal | 2 |
| BedroomsAboveGround | 3 |
| BedroomsTotal | 3 |
| Appliances | Water Heater, Dryer, Stove, Washer, Refrigerator |
| BasementDevelopment | Partially Finished |
| BasementType | N/a (partially Finished) |
| CoolingType | Central Air Conditioning |
| ExteriorFinish | Brick, Vinyl Siding |
| FoundationType | Poured Concrete |
| HalfBathTotal | 1 |
| HeatingFuel | Natural Gas |
| HeatingType | Forced Air |
| StoriesTotal | 2 |
| SizeInterior | 800 - 899 Sqft |
| Type | Row / Townhouse |
Parking
| Carport | |
| No Garage |
Land
| Acreage | No |
| ZoningDescription | R5-3 |
Rooms
| Level | Type | Length | Width | Dimensions |
|---|---|---|---|---|
| Second Level | Primary Bedroom | 2.97 m | 4.72 m | 2.97 m x 4.72 m |
| Second Level | Bedroom 2 | 3.02 m | 2.95 m | 3.02 m x 2.95 m |
| Second Level | Bedroom 3 | 2.62 m | 2.95 m | 2.62 m x 2.95 m |
| Second Level | Bathroom | 2.67 m | 1.55 m | 2.67 m x 1.55 m |
| Main Level | Living Room | 5.79 m | 3.23 m | 5.79 m x 3.23 m |
| Main Level | Dining Room | 4.67 m | 2.54 m | 4.67 m x 2.54 m |
| Main Level | Kitchen | 3 m | 2.77 m | 3 m x 2.77 m |
| Main Level | Foyer | 2.06 m | 2.92 m | 2.06 m x 2.92 m |
| Main Level | Bathroom | 1.45 m | 1.35 m | 1.45 m x 1.35 m |
https://www.realtor.ca/real-estate/28900370/28-1318-highbury-avenue-n-london-east-east-d-east-d
Interested?
Contact us for more information
Balkaran Fervaha
Salesperson
11a-5010 Steeles Ave. West
Toronto, Ontario M9V 5C6
