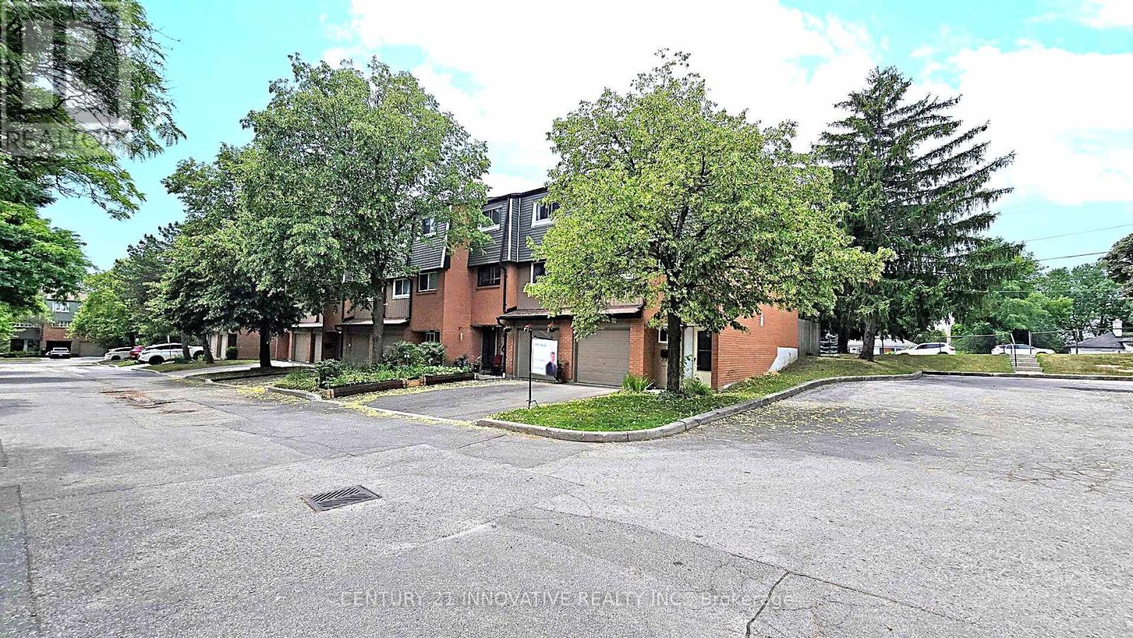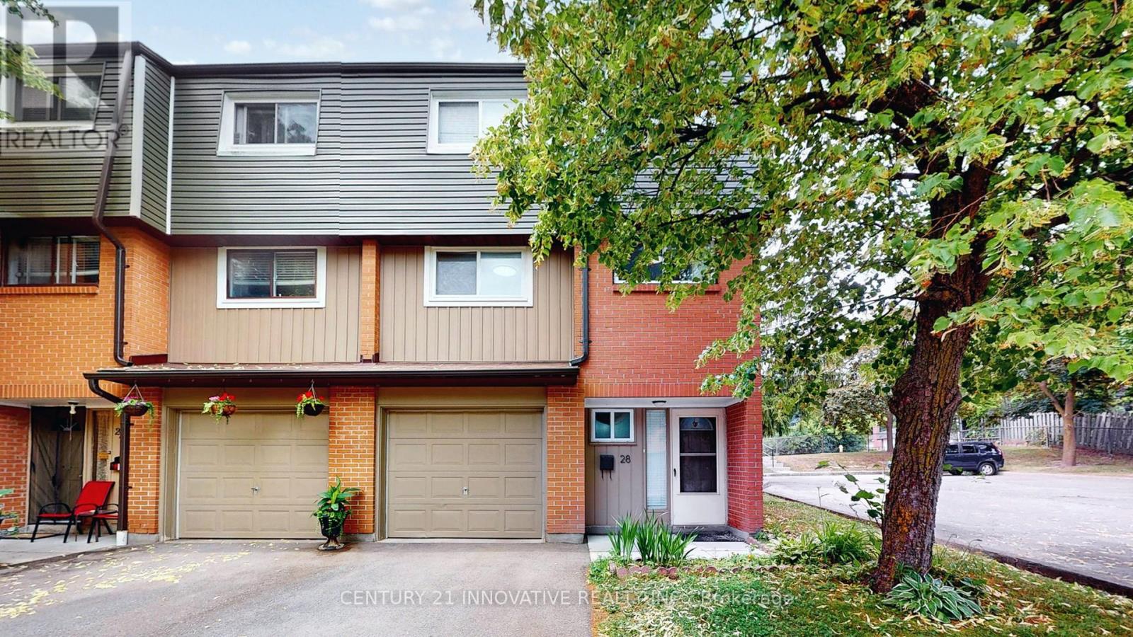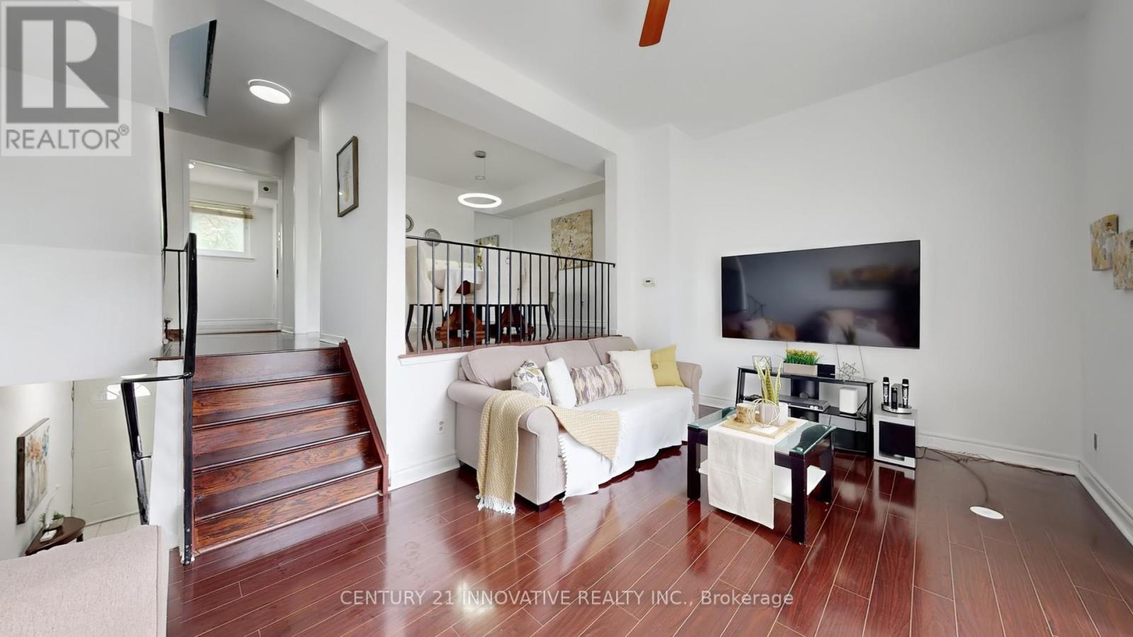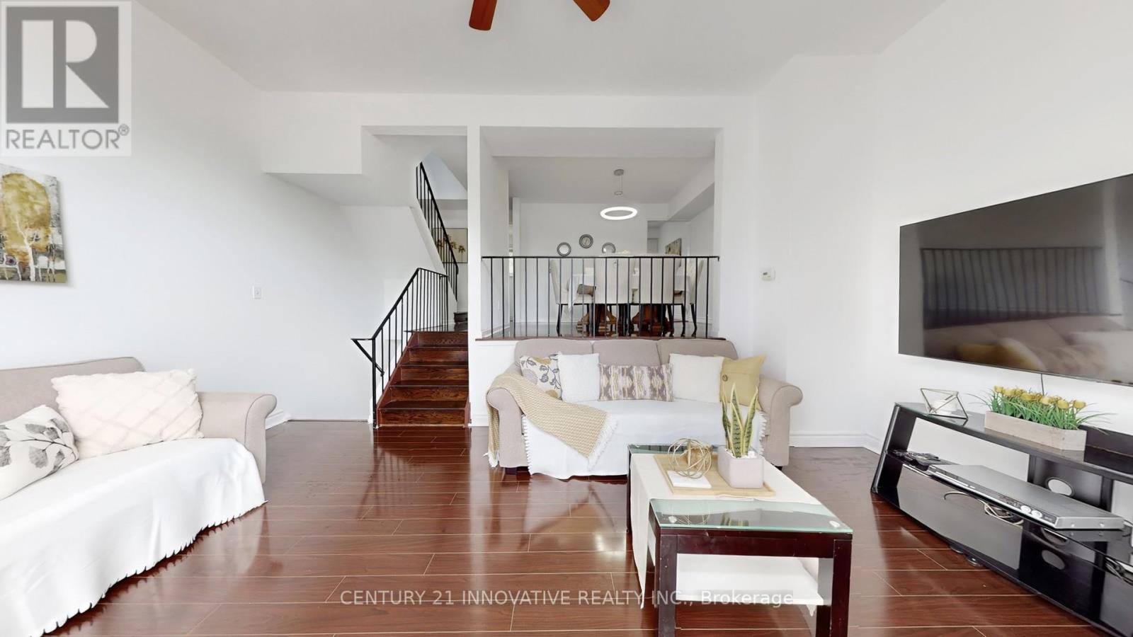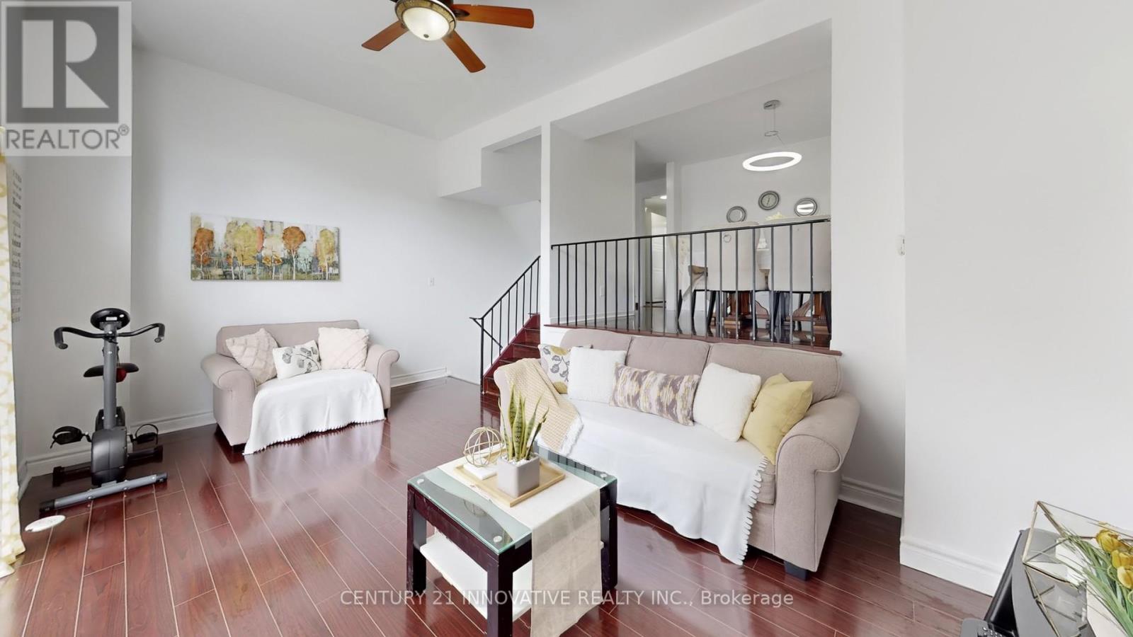28 - 1310 Fieldlight Boulevard Pickering, Ontario L1V 2Y8
$599,000Maintenance, Insurance, Water, Parking
$450 Monthly
Maintenance, Insurance, Water, Parking
$450 MonthlyBeautifully Updated 3 Bedrooms End Unit Townhome Located At The Quiet Far End Of The Complex! Entire House Is Newly Painted, New Kitchen Backsplash, Flooring, Exhaust Fan & Ceiling Lights. New Flooring & Lighting In The Basement. Very Spacious Living Room With Cathedral Ceiling! Dining Room Overlooks The Living Room. Force Air Gas Heating & Air-Conditioning. Direct Access From Garage To Foyer! Fully Fenced Yard W/ Deck & Gate! Plenty Of Visitor Parking! Excellent Location. Walking Distance To Pickering Town Centre, Bank, Supermarket & Restaurant. Minutes To Hwy 401, Schools And Go Transit. (id:61852)
Property Details
| MLS® Number | E12276345 |
| Property Type | Single Family |
| Community Name | Liverpool |
| CommunityFeatures | Pet Restrictions |
| ParkingSpaceTotal | 2 |
Building
| BathroomTotal | 2 |
| BedroomsAboveGround | 3 |
| BedroomsTotal | 3 |
| Appliances | Blinds, Dishwasher, Dryer, Water Heater, Stove, Washer, Refrigerator |
| BasementDevelopment | Finished |
| BasementType | N/a (finished) |
| CoolingType | Central Air Conditioning |
| ExteriorFinish | Brick, Vinyl Siding |
| FlooringType | Ceramic, Laminate |
| HalfBathTotal | 1 |
| HeatingFuel | Natural Gas |
| HeatingType | Forced Air |
| StoriesTotal | 3 |
| SizeInterior | 1200 - 1399 Sqft |
| Type | Row / Townhouse |
Parking
| Garage |
Land
| Acreage | No |
Rooms
| Level | Type | Length | Width | Dimensions |
|---|---|---|---|---|
| Second Level | Living Room | 3.65 m | 3.35 m | 3.65 m x 3.35 m |
| Second Level | Dining Room | 3.5 m | 3.1 m | 3.5 m x 3.1 m |
| Second Level | Kitchen | 3.5 m | 2.4 m | 3.5 m x 2.4 m |
| Second Level | Eating Area | 2.4 m | 2.3 m | 2.4 m x 2.3 m |
| Third Level | Primary Bedroom | 4.9 m | 3.45 m | 4.9 m x 3.45 m |
| Third Level | Bedroom | 3.5 m | 3.15 m | 3.5 m x 3.15 m |
| Third Level | Bedroom | 2.8 m | 2.35 m | 2.8 m x 2.35 m |
| Basement | Recreational, Games Room | 4.55 m | 3.3 m | 4.55 m x 3.3 m |
| Ground Level | Foyer | 3.5 m | 1.5 m | 3.5 m x 1.5 m |
Interested?
Contact us for more information
Resty Ragragio
Salesperson
2855 Markham Rd #300
Toronto, Ontario M1X 0C3
