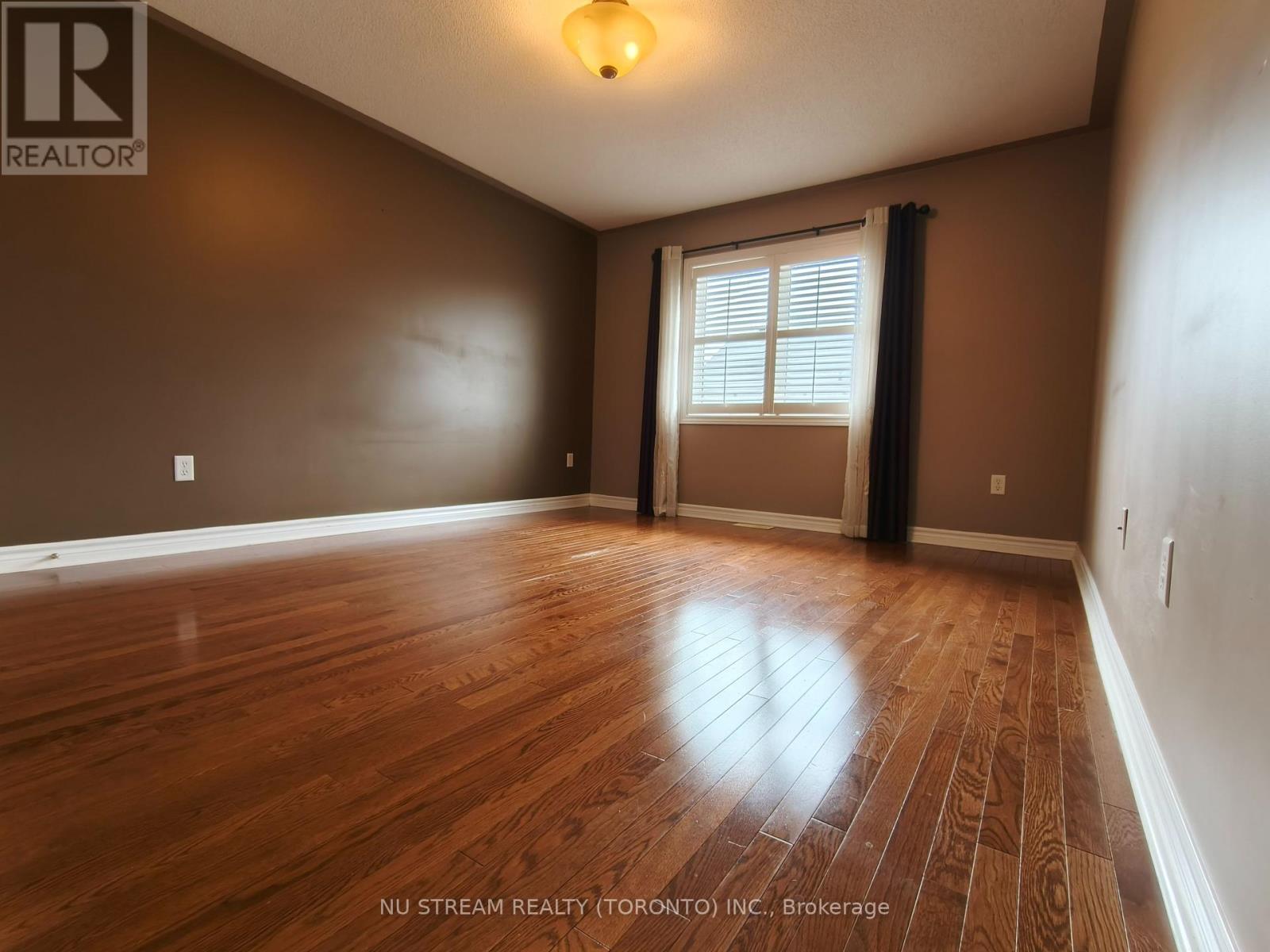279 Twin Hills Crescent Vaughan, Ontario L4H 0H4
$5,200 Monthly
**Immaculate & Stunning** Welcome To Vellore Village; Exquisite 4 Bed, 4 Bath Executive Home W/ Approx. 2700 Sq Ft. Of Open Concept Living. Featuring Hardwood Floors & Wooden Shutters Throughout; Crown Moulding; Large Fam Size Kitchen W/Upgraded Maple Cabinets; Backsplash; Spiral Oak Staircase W/Iron Pickets; Large Master Bedroom W/4Pc Ensuite Retreat; Bedrooms Large & Bright; Huge Finished Basement W/Kitchen&3Pc Bath; Interlock Patio; B/I Permanent Awning W/Skylight (id:61852)
Property Details
| MLS® Number | N12148718 |
| Property Type | Single Family |
| Community Name | Vellore Village |
| ParkingSpaceTotal | 4 |
Building
| BathroomTotal | 4 |
| BedroomsAboveGround | 4 |
| BedroomsTotal | 4 |
| Amenities | Fireplace(s) |
| Appliances | Central Vacuum, Garage Door Opener Remote(s) |
| BasementDevelopment | Finished |
| BasementType | N/a (finished) |
| ConstructionStyleAttachment | Detached |
| CoolingType | Central Air Conditioning |
| ExteriorFinish | Brick |
| FireplacePresent | Yes |
| FlooringType | Hardwood, Laminate, Ceramic |
| FoundationType | Poured Concrete |
| HalfBathTotal | 1 |
| HeatingFuel | Natural Gas |
| HeatingType | Forced Air |
| StoriesTotal | 2 |
| SizeInterior | 2500 - 3000 Sqft |
| Type | House |
| UtilityWater | Municipal Water |
Parking
| Garage |
Land
| Acreage | No |
| Sewer | Sanitary Sewer |
| SizeDepth | 98 Ft ,4 In |
| SizeFrontage | 40 Ft |
| SizeIrregular | 40 X 98.4 Ft |
| SizeTotalText | 40 X 98.4 Ft |
Rooms
| Level | Type | Length | Width | Dimensions |
|---|---|---|---|---|
| Second Level | Primary Bedroom | 4.42 m | 5.55 m | 4.42 m x 5.55 m |
| Second Level | Bedroom 2 | 3.39 m | 4 m | 3.39 m x 4 m |
| Second Level | Bedroom 3 | 4.3 m | 3.41 m | 4.3 m x 3.41 m |
| Second Level | Bedroom 4 | 3.39 m | 4 m | 3.39 m x 4 m |
| Basement | Kitchen | 4 m | 3 m | 4 m x 3 m |
| Basement | Recreational, Games Room | 10 m | 8 m | 10 m x 8 m |
| Ground Level | Living Room | 3.63 m | 5.52 m | 3.63 m x 5.52 m |
| Ground Level | Dining Room | 3.63 m | 5.52 m | 3.63 m x 5.52 m |
| Ground Level | Family Room | 3.63 m | 4.42 m | 3.63 m x 4.42 m |
| Ground Level | Eating Area | 2.74 m | 3.63 m | 2.74 m x 3.63 m |
Interested?
Contact us for more information
Wendy Chen
Salesperson
140 York Blvd
Richmond Hill, Ontario L4B 3J6





















