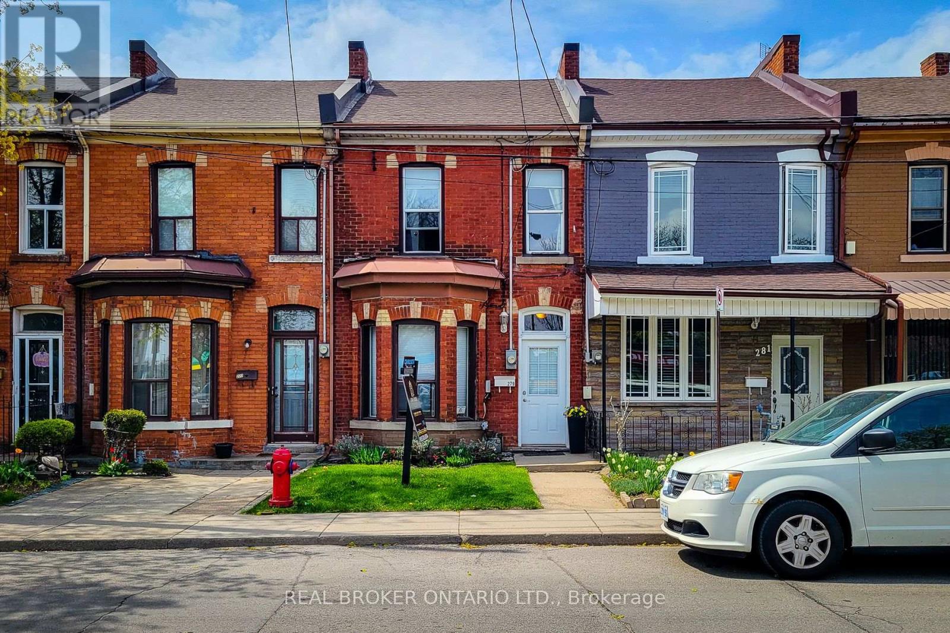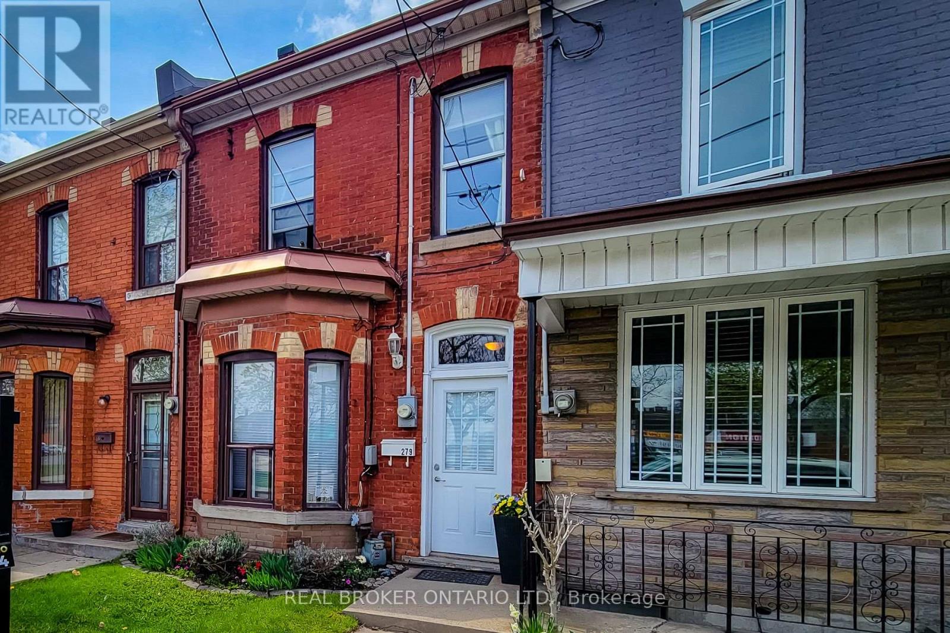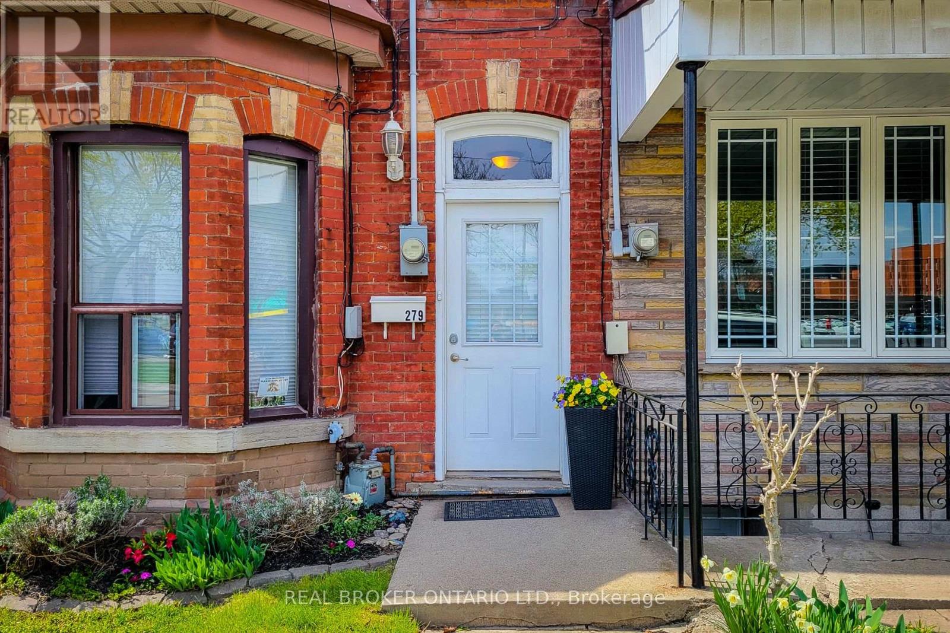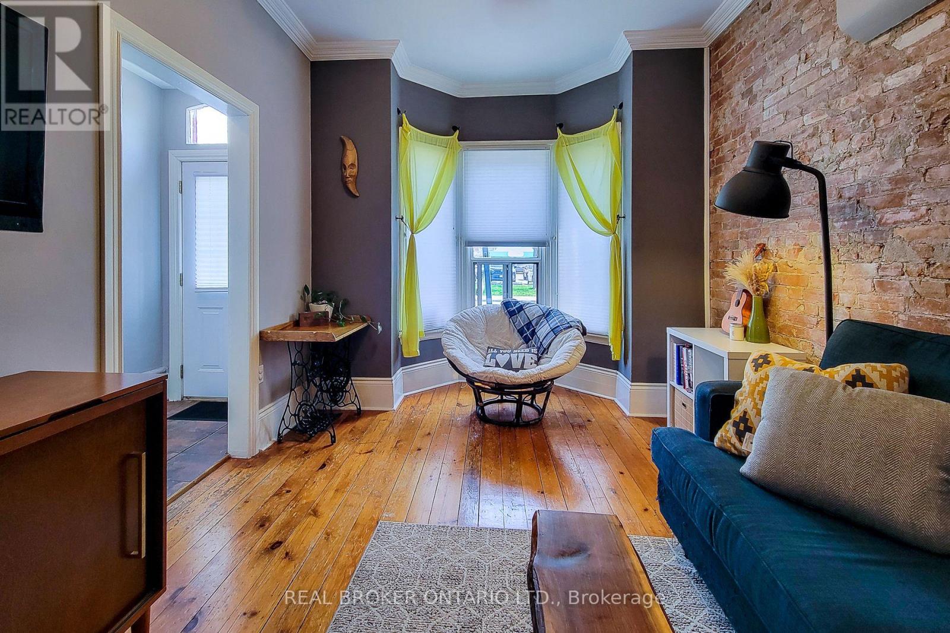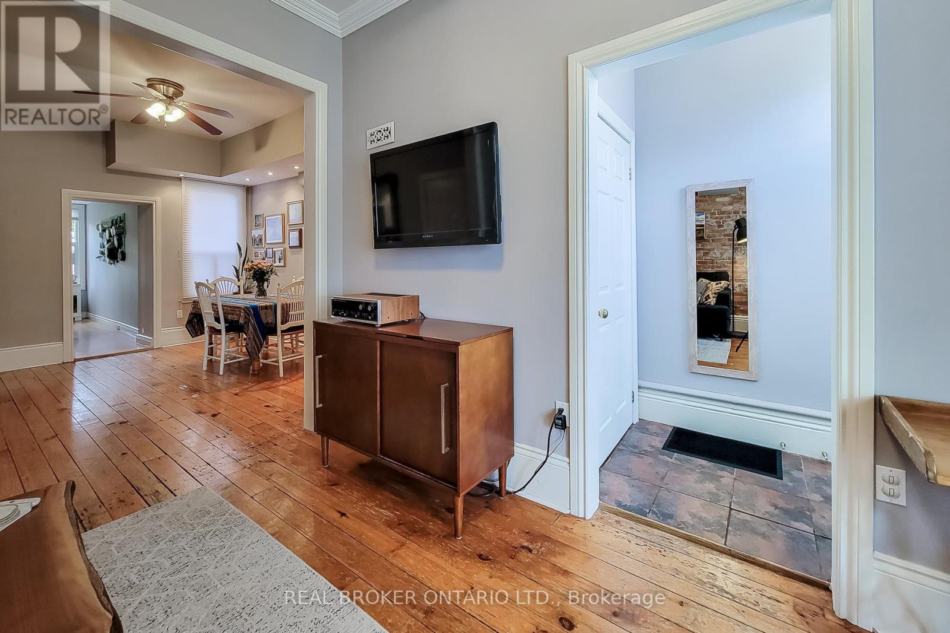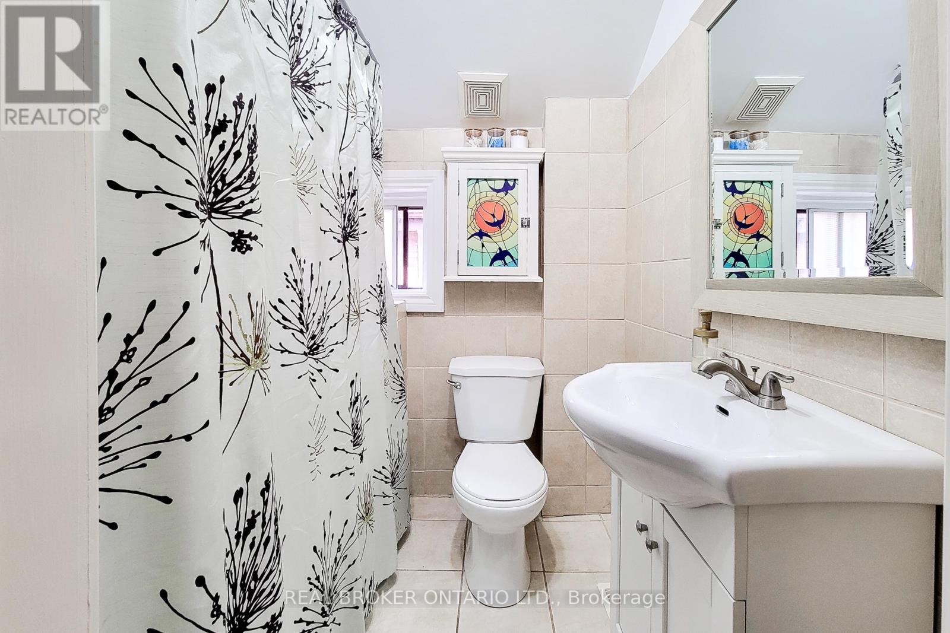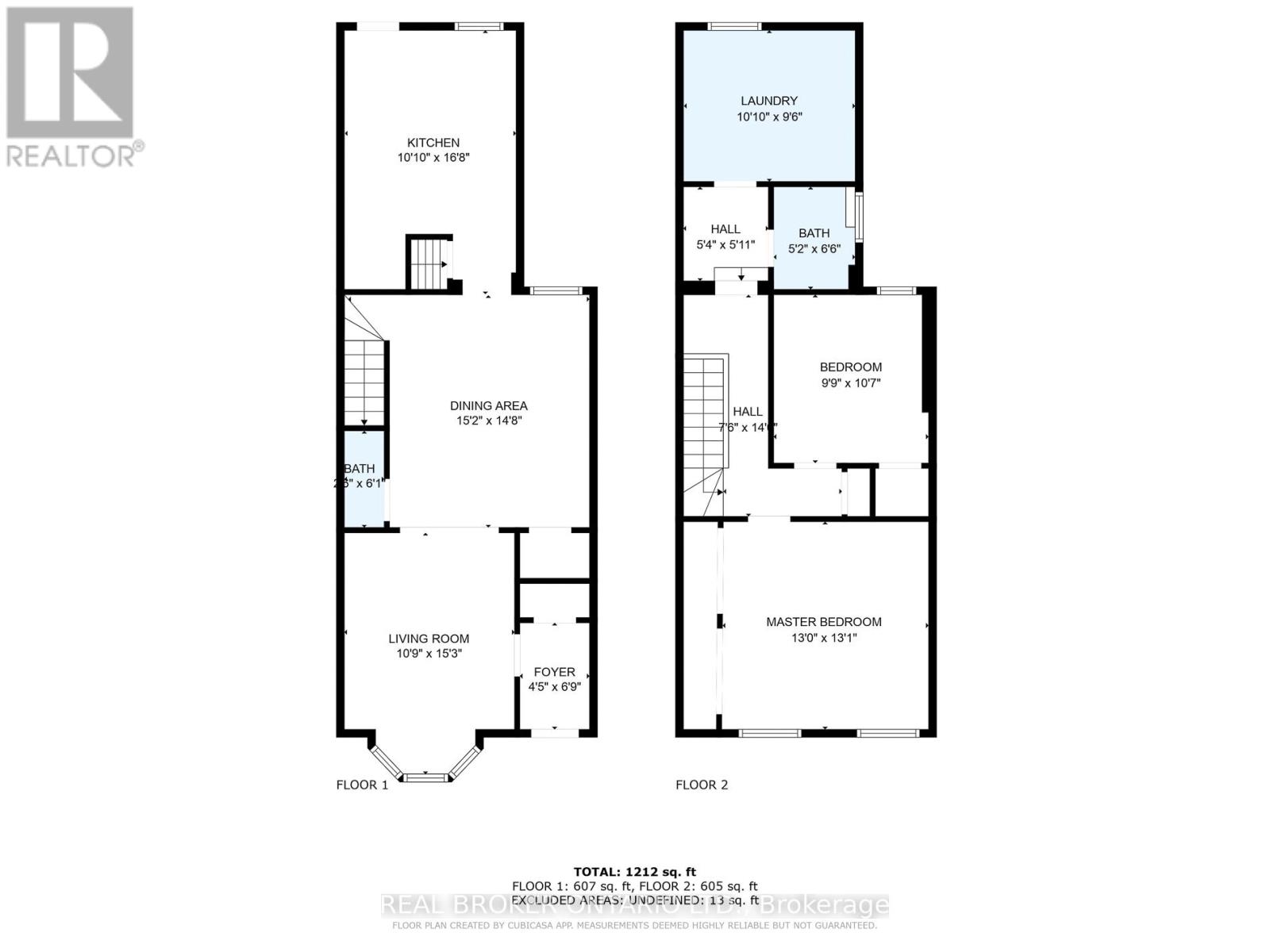279 Mary Street Hamilton, Ontario L8L 4W3
$399,000
CHARMING 2-STOREY HOME IN A PRIME LOCATION! Welcome to this beautiful 2-storey home offering 1,200 sq.ft. of inviting living space filled with character and charm. Enjoy unique details like exposed brick, granite finishes, and a recently updated water heater. The sun-filled living room features a bay window, creating a bright and welcoming space to relax or entertain. This home offers 1.5 bathrooms, a spacious primary bedroom with two closets, and the convenience of bedroom-level laundry currently located in the third bedroom, with potential to be relocated at the buyers discretion. Step outside to a large, private backyard with a shed and garden boxes ideal for gardeners or outdoor gatherings. Situated close to schools, hospitals, the West Harbour GO Station, James Street Norths vibrant shops and restaurants, the Central Library, Farmers Market, and Bayfron tPark. (id:61852)
Open House
This property has open houses!
1:00 pm
Ends at:4:00 pm
Property Details
| MLS® Number | X12127678 |
| Property Type | Single Family |
| Neigbourhood | Beasley |
| Community Name | Beasley |
| AmenitiesNearBy | Hospital, Schools |
| CommunityFeatures | School Bus |
Building
| BathroomTotal | 2 |
| BedroomsAboveGround | 3 |
| BedroomsTotal | 3 |
| Age | 51 To 99 Years |
| Appliances | Water Heater, Dishwasher, Dryer, Stove, Washer, Window Coverings, Refrigerator |
| BasementDevelopment | Unfinished |
| BasementType | Partial (unfinished) |
| ConstructionStyleAttachment | Attached |
| ExteriorFinish | Brick |
| FireplacePresent | Yes |
| FoundationType | Stone |
| HalfBathTotal | 1 |
| HeatingFuel | Natural Gas |
| HeatingType | Forced Air |
| StoriesTotal | 2 |
| SizeInterior | 1100 - 1500 Sqft |
| Type | Row / Townhouse |
| UtilityWater | Municipal Water |
Parking
| No Garage |
Land
| Acreage | No |
| LandAmenities | Hospital, Schools |
| Sewer | Septic System |
| SizeDepth | 96 Ft |
| SizeFrontage | 15 Ft ,7 In |
| SizeIrregular | 15.6 X 96 Ft |
| SizeTotalText | 15.6 X 96 Ft |
Rooms
| Level | Type | Length | Width | Dimensions |
|---|---|---|---|---|
| Second Level | Bedroom | 3.96 m | 3.99 m | 3.96 m x 3.99 m |
| Second Level | Bedroom | 2.97 m | 3.23 m | 2.97 m x 3.23 m |
| Second Level | Laundry Room | 3.3 m | 2.9 m | 3.3 m x 2.9 m |
| Second Level | Bathroom | 1.57 m | 1.98 m | 1.57 m x 1.98 m |
| Second Level | Bedroom | 2.97 m | 3.23 m | 2.97 m x 3.23 m |
| Main Level | Living Room | 4.62 m | 4.47 m | 4.62 m x 4.47 m |
| Main Level | Dining Room | 4.62 m | 4.47 m | 4.62 m x 4.47 m |
| Main Level | Kitchen | 3.3 m | 5.08 m | 3.3 m x 5.08 m |
https://www.realtor.ca/real-estate/28267694/279-mary-street-hamilton-beasley-beasley
Interested?
Contact us for more information
Gaston Queirolo Anda
Salesperson
130 King St W Unit 1900b
Toronto, Ontario M5X 1E3
