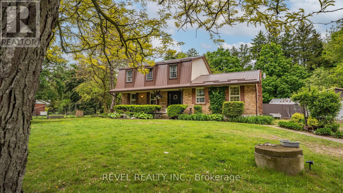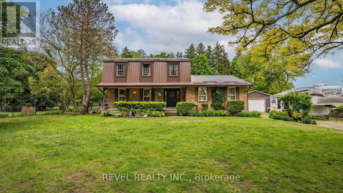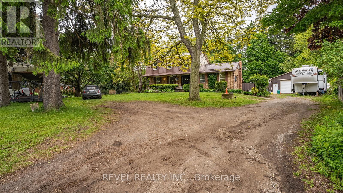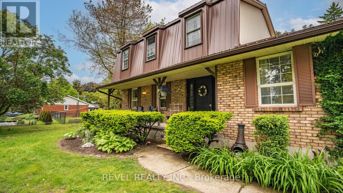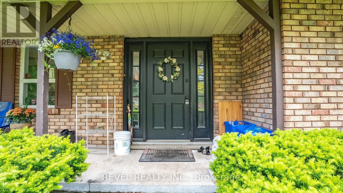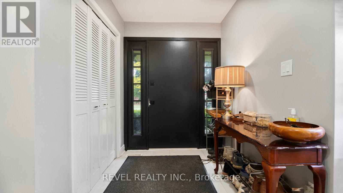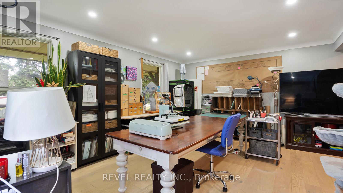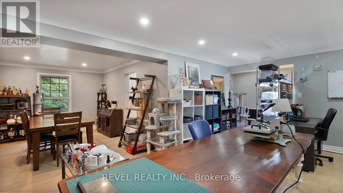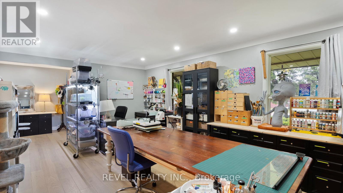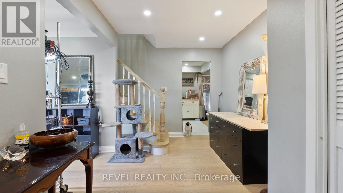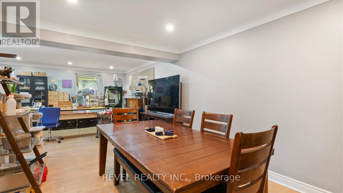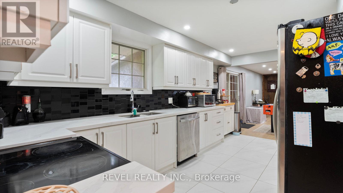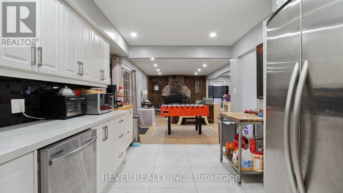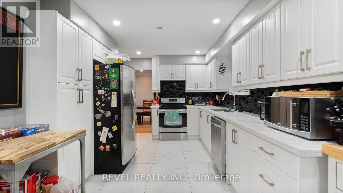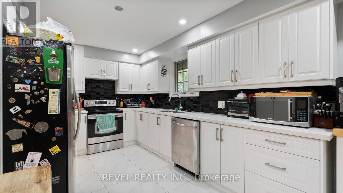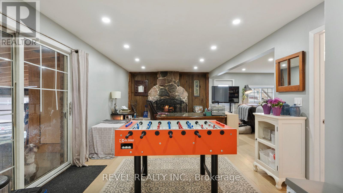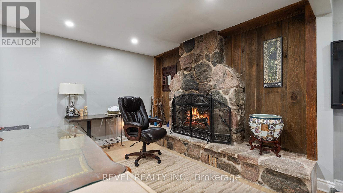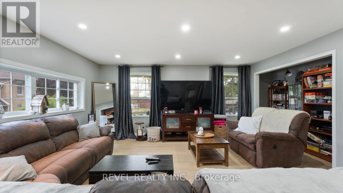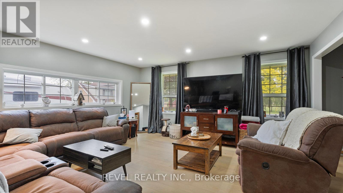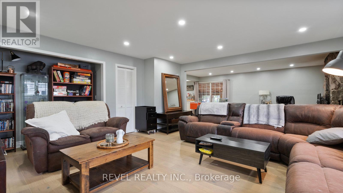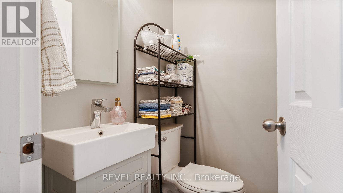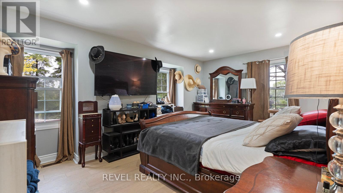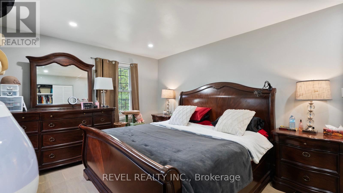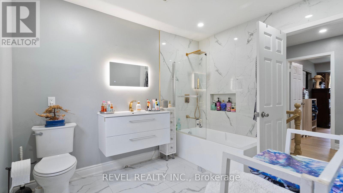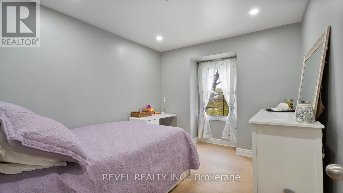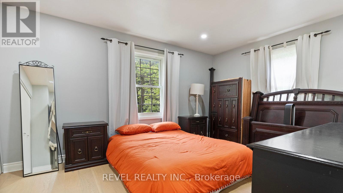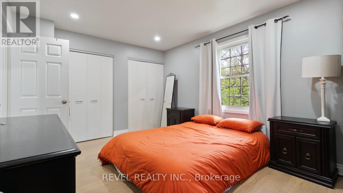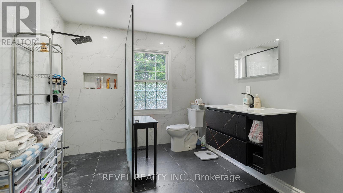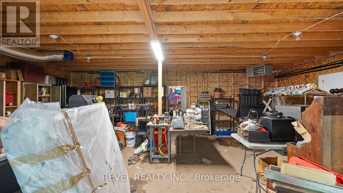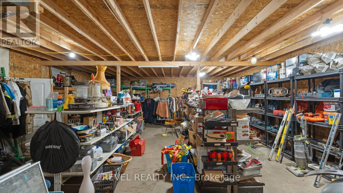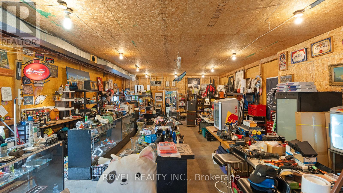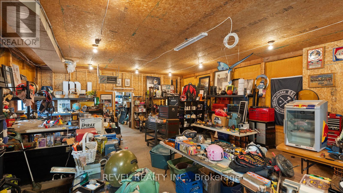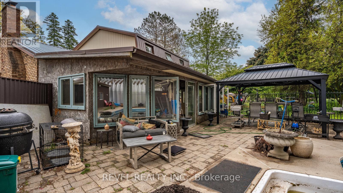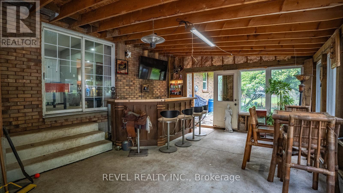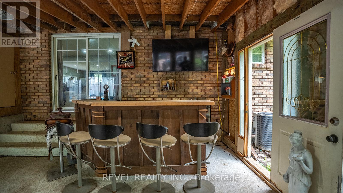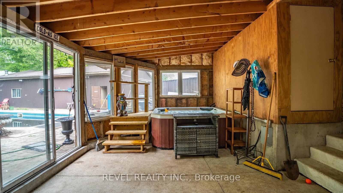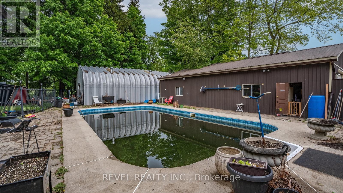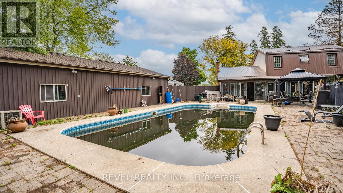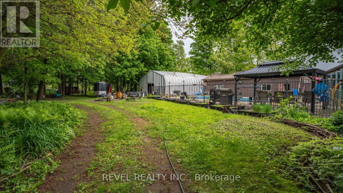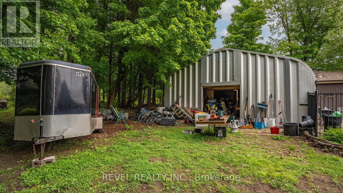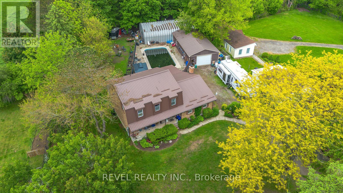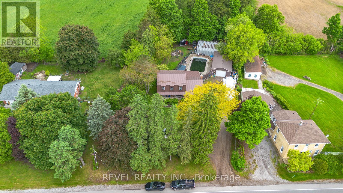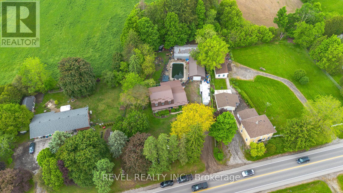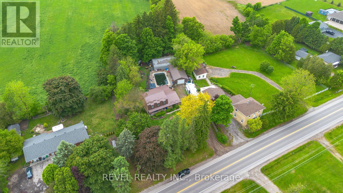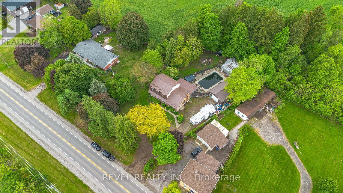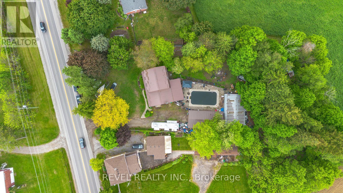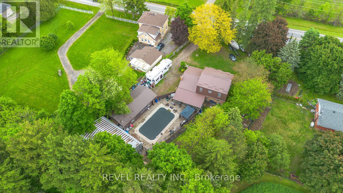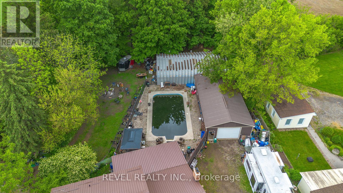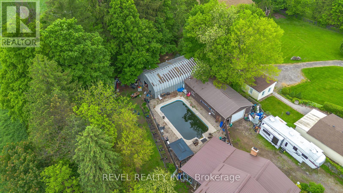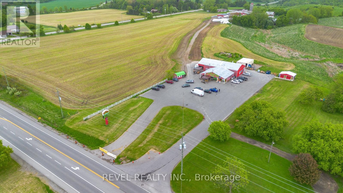279 Cockshutt Road Brantford, Ontario N3T 5L6
$999,900
Welcome to 279 Cockshutt Road in Brantford, a charming and spacious 2-storey home nestled on a beautifully landscaped 0.92-acre lot in a tranquil rural setting. This property offers approximately 3,507 square feet of living space, including 3 bedrooms and 2 full bathrooms, making it ideal for families or multi-generational living. The main floor features blonde hardwood and tile flooring, offering a bright and inviting layout with a formal living room, a cozy family room with a wood-burning fireplace, a separate dining area, and a well-appointed kitchen filled with natural light and ample cabinetry. Upstairs, you'll find 3 bedrooms and 2 full bathrooms, while the partially finished basement offers flexible space for a rec room, office, or additional guest quarters with a walk-up back entrance. Outside, enjoy the peaceful surroundings, mature trees, and a large yard, covered porch with bar and hot tub, and oversized inground pool ideal for entertaining or relaxing. The home also includes a heated detached 6- car garage, an additional large insulated/ heated quonset, and parking for 10+ vehicles. Recent updates include roof shingles (2016) and a natural gas forced-air heating and central A/C system. With a private well and septic system, this home offers self-sufficient living just minutes from Brantford's conveniences, schools, and highways. Zoned residential and located near the corner of Cockshutt Road and Campbell Farm Road, this property is a rare opportunity to enjoy country living with modern comforts, with vacant possession available on a 60+day close. (id:61852)
Property Details
| MLS® Number | X12460367 |
| Property Type | Single Family |
| CommunityFeatures | School Bus |
| EquipmentType | Water Heater |
| Features | Irregular Lot Size, Flat Site, Lighting |
| ParkingSpaceTotal | 14 |
| RentalEquipmentType | Water Heater |
| Structure | Patio(s), Porch, Workshop |
Building
| BathroomTotal | 3 |
| BedroomsAboveGround | 3 |
| BedroomsTotal | 3 |
| Age | 31 To 50 Years |
| Amenities | Fireplace(s) |
| Appliances | Hot Tub, Water Heater |
| BasementDevelopment | Partially Finished |
| BasementType | Full (partially Finished) |
| ConstructionStyleAttachment | Detached |
| CoolingType | Central Air Conditioning |
| ExteriorFinish | Brick, Steel |
| FireplacePresent | Yes |
| FireplaceTotal | 1 |
| FlooringType | Tile |
| FoundationType | Poured Concrete |
| HalfBathTotal | 1 |
| HeatingFuel | Natural Gas |
| HeatingType | Forced Air |
| StoriesTotal | 2 |
| SizeInterior | 2000 - 2500 Sqft |
| Type | House |
| UtilityWater | Dug Well |
Parking
| Detached Garage | |
| Garage |
Land
| Acreage | No |
| LandscapeFeatures | Landscaped |
| Sewer | Septic System |
| SizeDepth | 338 Ft ,8 In |
| SizeFrontage | 132 Ft |
| SizeIrregular | 132 X 338.7 Ft ; 126.11'x338.66'x113.45'x239.67'x114.16' |
| SizeTotalText | 132 X 338.7 Ft ; 126.11'x338.66'x113.45'x239.67'x114.16'|1/2 - 1.99 Acres |
| ZoningDescription | A |
Rooms
| Level | Type | Length | Width | Dimensions |
|---|---|---|---|---|
| Second Level | Primary Bedroom | 4.93 m | 3.3 m | 4.93 m x 3.3 m |
| Second Level | Bedroom | 3.3 m | 2.97 m | 3.3 m x 2.97 m |
| Second Level | Bedroom | 4.42 m | 3.33 m | 4.42 m x 3.33 m |
| Basement | Utility Room | 7.62 m | 2.82 m | 7.62 m x 2.82 m |
| Basement | Recreational, Games Room | 8.31 m | 3.73 m | 8.31 m x 3.73 m |
| Basement | Laundry Room | 3.81 m | 3.89 m | 3.81 m x 3.89 m |
| Main Level | Foyer | 1.98 m | 1.8 m | 1.98 m x 1.8 m |
| Main Level | Family Room | 9.2 m | 4.24 m | 9.2 m x 4.24 m |
| Main Level | Kitchen | 5.16 m | 2.9 m | 5.16 m x 2.9 m |
| Main Level | Dining Room | 4.17 m | 3.3 m | 4.17 m x 3.3 m |
| Main Level | Living Room | 6.17 m | 3.51 m | 6.17 m x 3.51 m |
Utilities
| Cable | Available |
| Electricity | Installed |
https://www.realtor.ca/real-estate/28985440/279-cockshutt-road-brantford
Interested?
Contact us for more information
Courtney Dorion
Salesperson
265 King George Rd #115a
Brantford, Ontario N3R 6Y1
