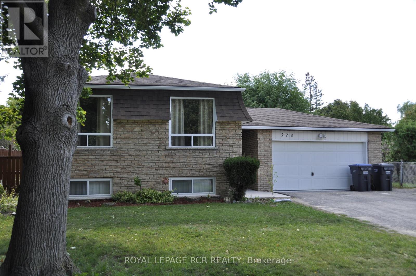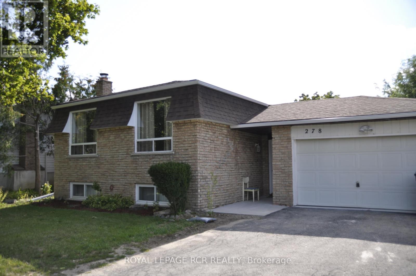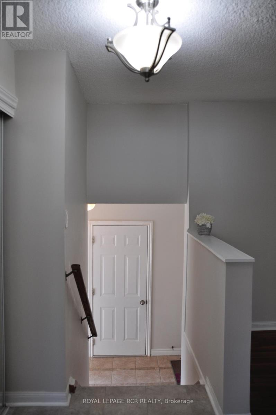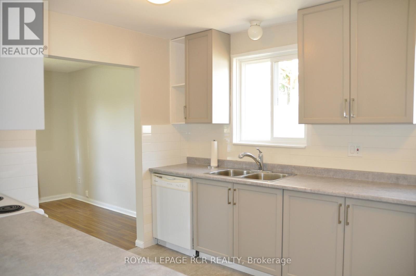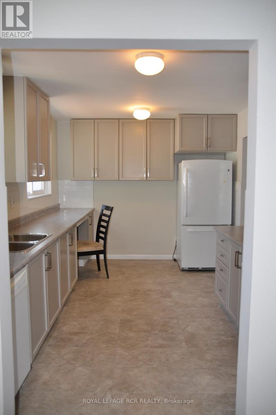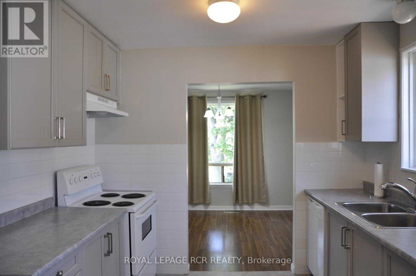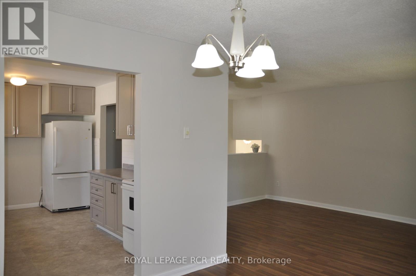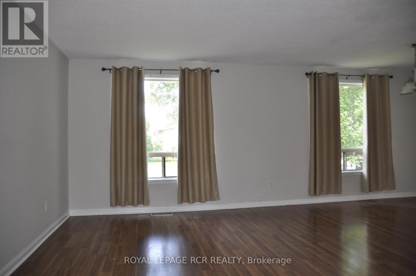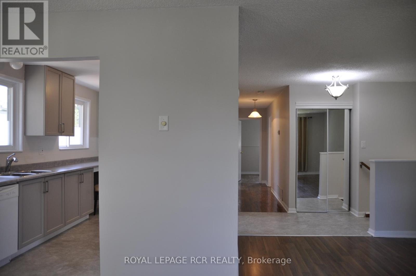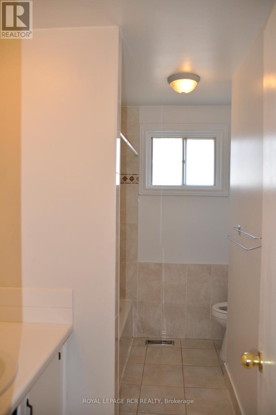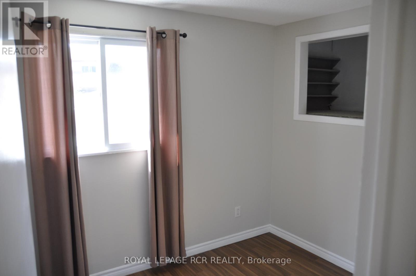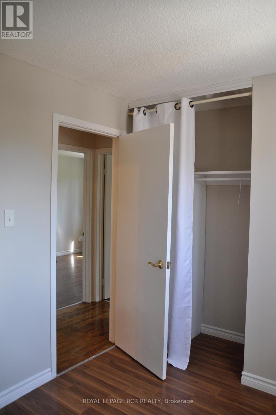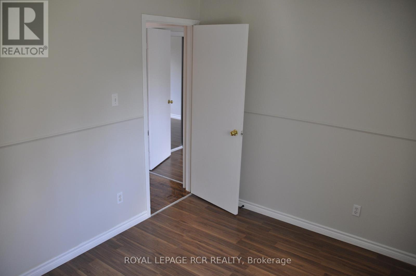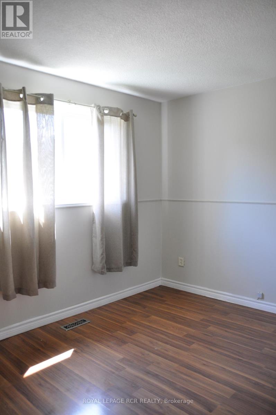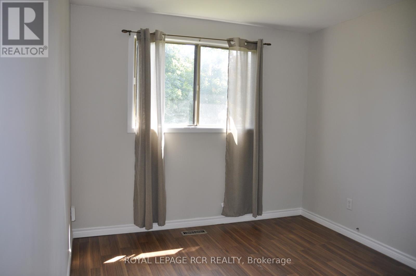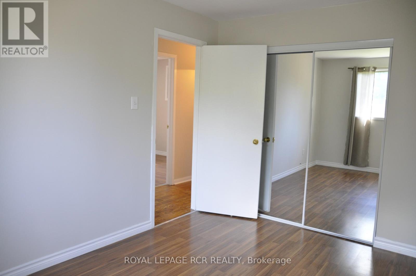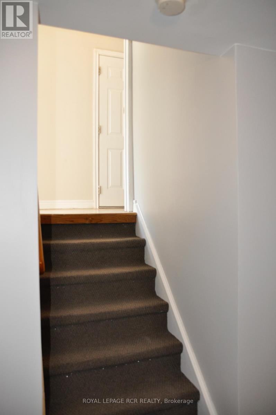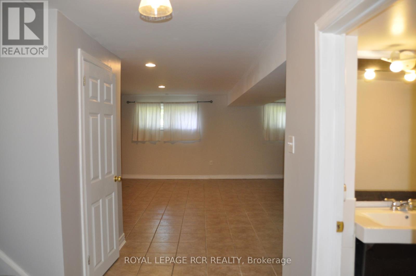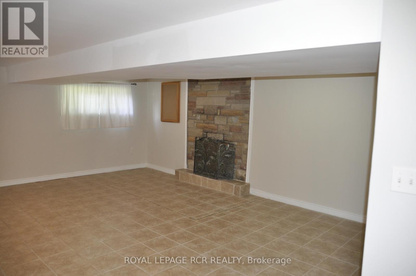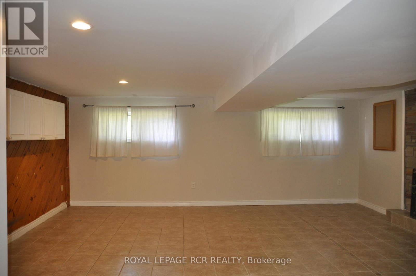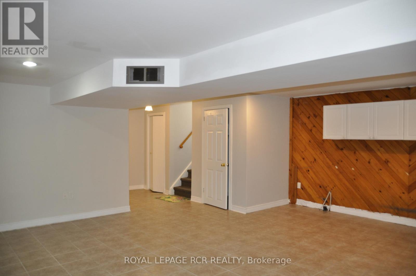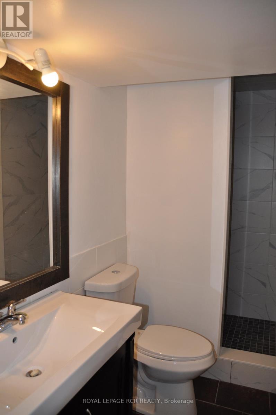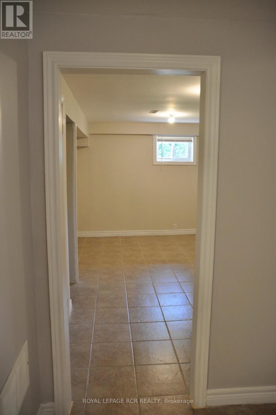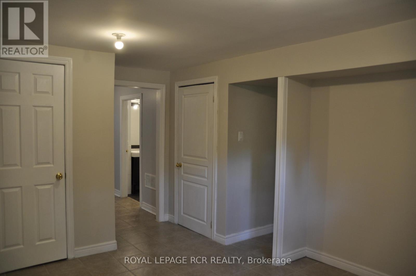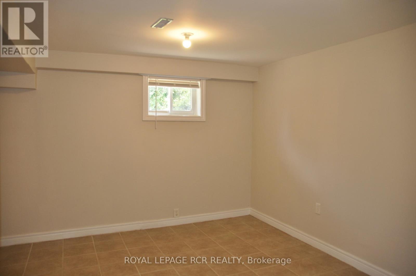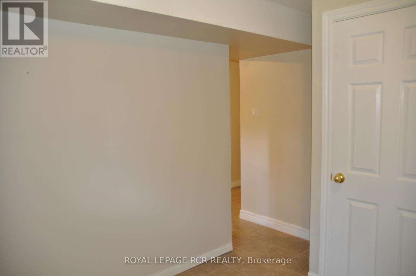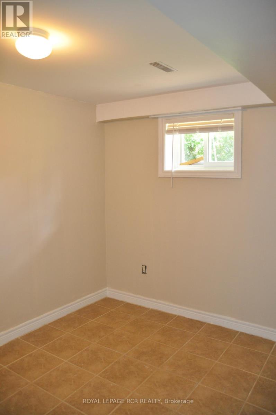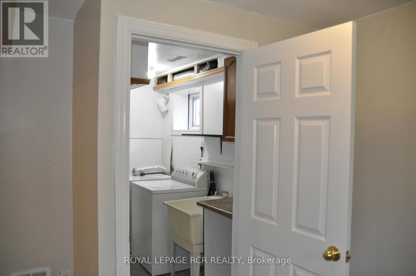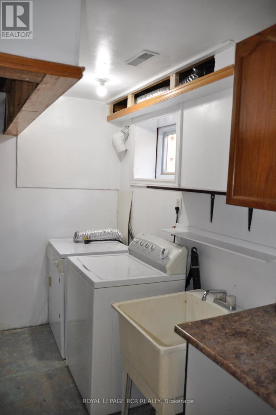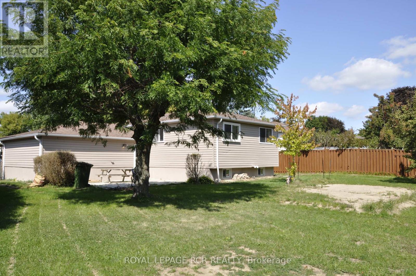278 Whitehead Crescent Caledon, Ontario L7E 3Y2
$3,250 Monthly
Located in Boltons highly sought-after North Hill community, this spacious detached home offers everything you need for comfortable family living. The property features a two-car garage with parking for six additional vehicles on the driveway, along with a large backyard perfect for outdoor enjoyment. Inside, the open-concept living and dining area provides a bright and inviting space, complemented by three bedrooms on the main level. The fully finished basement adds a fourth bedroom plus a private den that can be used as a walk-in closet, with added convenience of direct access to the laundry room. A large open-concept recreation room completes the lower level, offering plenty of space for relaxing. Ideally located near schools, parks, and local amenities, this rental home combines convenience, space, and comfort in one of Boltons most desirable neighbourhoods. (id:61852)
Property Details
| MLS® Number | W12390864 |
| Property Type | Single Family |
| Community Name | Bolton North |
| CommunityFeatures | Community Centre |
| Features | Wooded Area |
| ParkingSpaceTotal | 8 |
Building
| BathroomTotal | 2 |
| BedroomsAboveGround | 3 |
| BedroomsBelowGround | 1 |
| BedroomsTotal | 4 |
| Appliances | Dryer, Stove, Washer, Refrigerator |
| ArchitecturalStyle | Bungalow |
| BasementDevelopment | Finished |
| BasementType | N/a (finished) |
| ConstructionStyleAttachment | Detached |
| CoolingType | Central Air Conditioning |
| ExteriorFinish | Brick |
| FlooringType | Tile, Laminate |
| FoundationType | Poured Concrete |
| HeatingFuel | Natural Gas |
| HeatingType | Forced Air |
| StoriesTotal | 1 |
| SizeInterior | 1100 - 1500 Sqft |
| Type | House |
| UtilityWater | Municipal Water |
Parking
| Attached Garage | |
| Garage |
Land
| Acreage | No |
| FenceType | Fully Fenced, Fenced Yard |
| Sewer | Sanitary Sewer |
Rooms
| Level | Type | Length | Width | Dimensions |
|---|---|---|---|---|
| Basement | Den | 2.5 m | 2.46 m | 2.5 m x 2.46 m |
| Lower Level | Recreational, Games Room | 6.33 m | 5.96 m | 6.33 m x 5.96 m |
| Lower Level | Bedroom | 3.9 m | 3.35 m | 3.9 m x 3.35 m |
| Main Level | Kitchen | 4.3 m | 2.84 m | 4.3 m x 2.84 m |
| Main Level | Dining Room | 3.05 m | 3.03 m | 3.05 m x 3.03 m |
| Main Level | Living Room | 5.12 m | 3.38 m | 5.12 m x 3.38 m |
| Main Level | Primary Bedroom | 3.93 m | 2.84 m | 3.93 m x 2.84 m |
| Main Level | Bedroom 2 | 2.83 m | 2.4 m | 2.83 m x 2.4 m |
| Main Level | Bedroom 3 | 3.45 m | 2.74 m | 3.45 m x 2.74 m |
https://www.realtor.ca/real-estate/28835083/278-whitehead-crescent-caledon-bolton-north-bolton-north
Interested?
Contact us for more information
Cheryl Robb
Salesperson
12612 Highway 50, Ste. 1
Bolton, Ontario L7E 1T6
