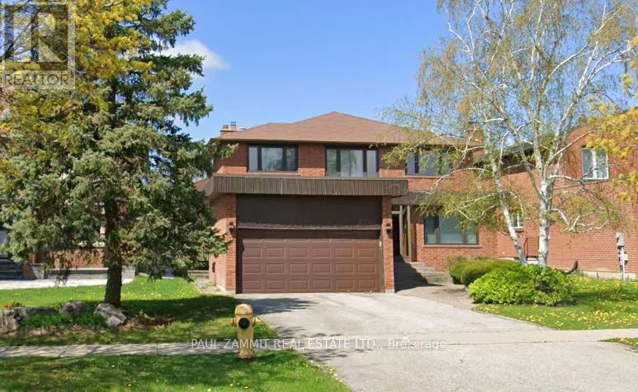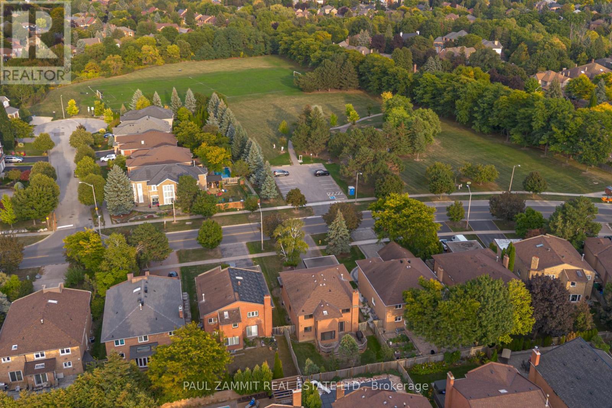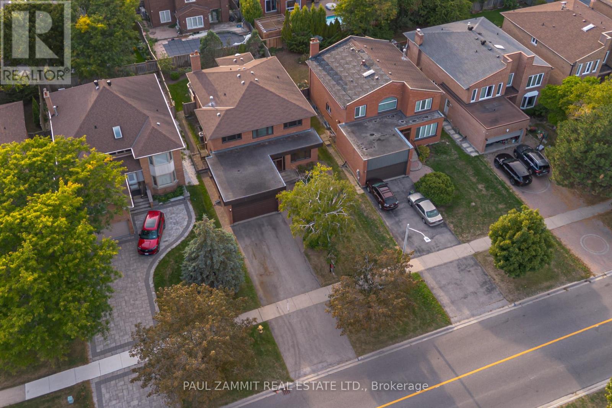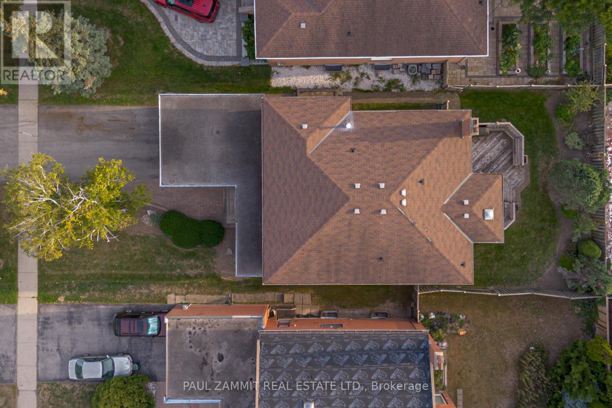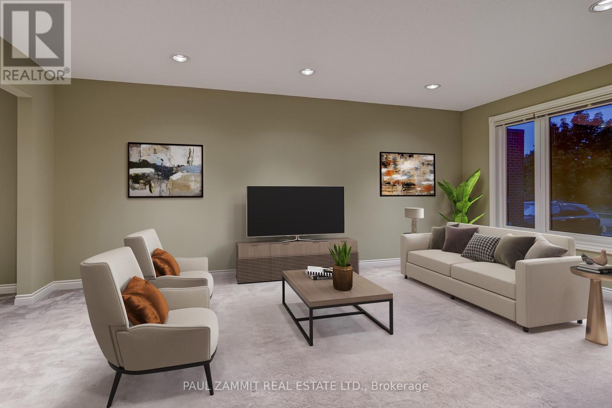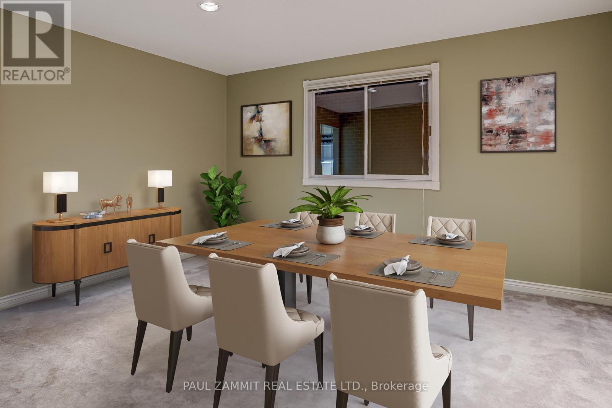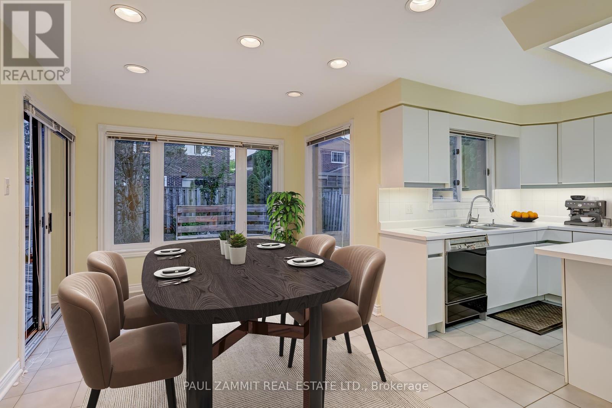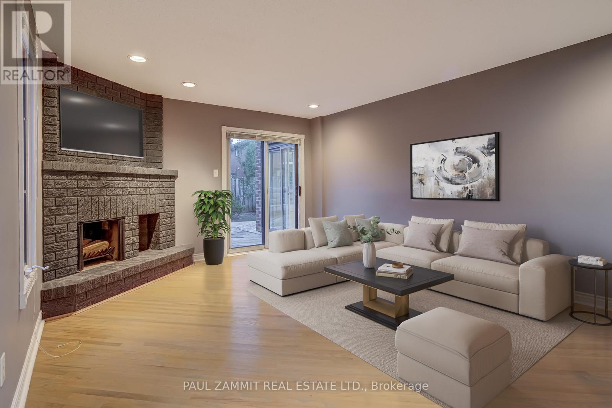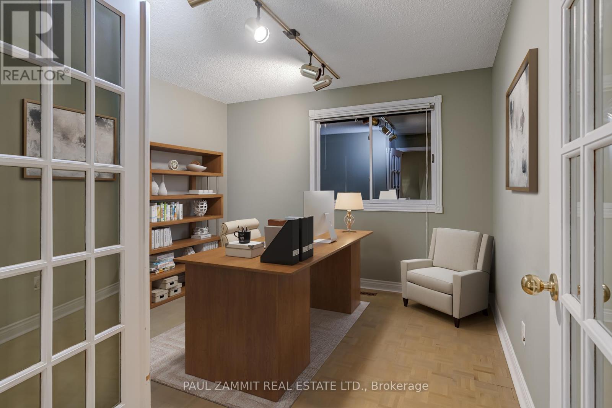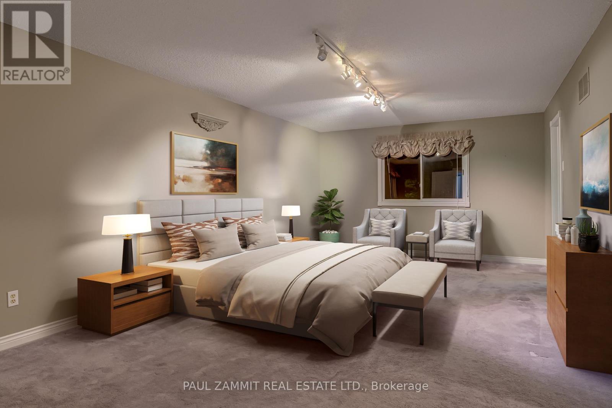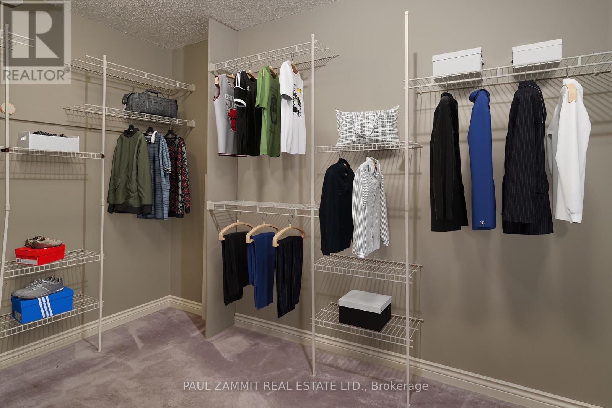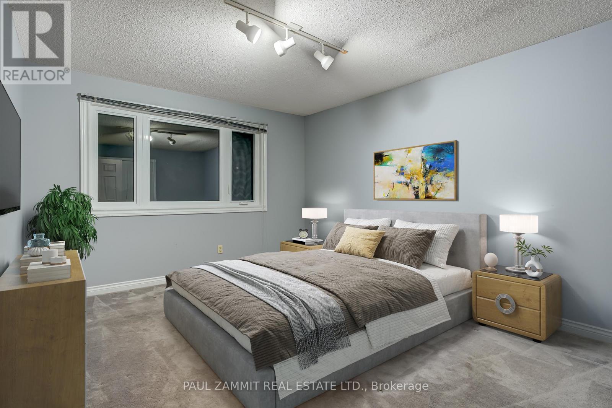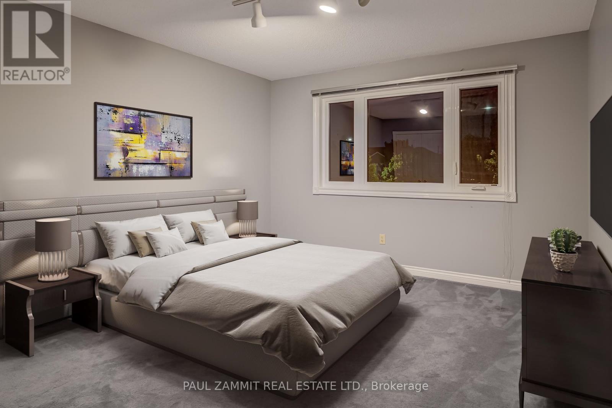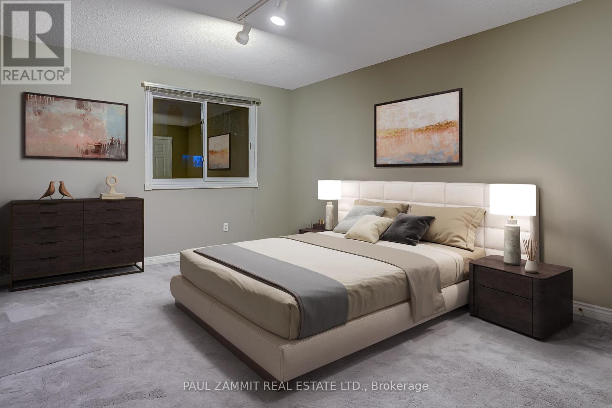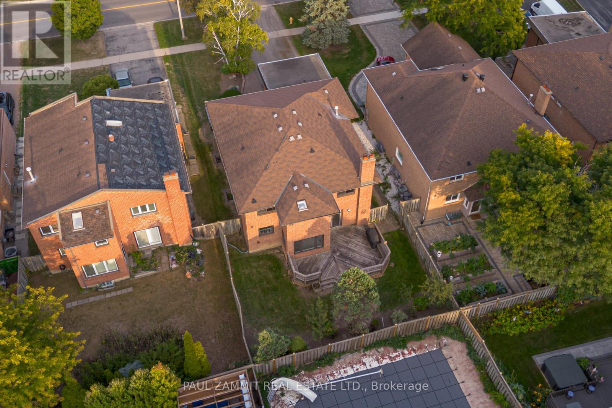278 Green Lane Markham, Ontario L3T 7J1
$1,738,000
Welcome to this beautifully appointed 4-bedroom home, ideally located directly across from a scenic park the perfect setting for family living and outdoor enjoyment. With approximately 3,324 sq. ft. of well-designed living space, this residence offers a rare blend of comfort, versatility, and convenience.The main floor features a generous family room, ideal for relaxing or entertaining, as well as a separate den that can easily serve as a fifth bedroom or private home office. A convenient 3-piece washroom on the main level adds flexibility for guests or multi-generational living. At the heart of the home is a spacious eat-in kitchen with a center island, perfect for casual dining, meal prep, and gathering with family and friends. Upstairs, retreat to the expansive primary bedroom featuring a luxurious 6-piece ensuite with a Jacuzzi tub, separate shower, double sinks, and a skylight that fills the space with natural light your own private spa oasis. With four generously sized bedrooms, a thoughtful layout, and a prime location across from a park, this home is the perfect blend of functionality and comfort for modern family living. ** Some photos are Virtually Staged ** (id:61852)
Property Details
| MLS® Number | N12407088 |
| Property Type | Single Family |
| Community Name | Thornlea |
| EquipmentType | Water Heater |
| ParkingSpaceTotal | 4 |
| RentalEquipmentType | Water Heater |
Building
| BathroomTotal | 4 |
| BedroomsAboveGround | 4 |
| BedroomsTotal | 4 |
| Appliances | Alarm System, Blinds, Cooktop, Dryer, Freezer, Garage Door Opener, Oven, Washer, Refrigerator |
| BasementDevelopment | Unfinished |
| BasementType | N/a (unfinished) |
| ConstructionStyleAttachment | Detached |
| CoolingType | Central Air Conditioning |
| ExteriorFinish | Brick |
| FireplacePresent | Yes |
| FlooringType | Carpeted, Hardwood, Parquet |
| FoundationType | Concrete |
| HalfBathTotal | 2 |
| HeatingFuel | Natural Gas |
| HeatingType | Forced Air |
| StoriesTotal | 2 |
| SizeInterior | 3000 - 3500 Sqft |
| Type | House |
| UtilityWater | Municipal Water |
Parking
| Attached Garage | |
| Garage |
Land
| Acreage | No |
| Sewer | Sanitary Sewer |
| SizeDepth | 134 Ft ,6 In |
| SizeFrontage | 49 Ft ,2 In |
| SizeIrregular | 49.2 X 134.5 Ft |
| SizeTotalText | 49.2 X 134.5 Ft |
Rooms
| Level | Type | Length | Width | Dimensions |
|---|---|---|---|---|
| Second Level | Primary Bedroom | 7.1 m | 3.88 m | 7.1 m x 3.88 m |
| Second Level | Bedroom 2 | 3.64 m | 3.94 m | 3.64 m x 3.94 m |
| Second Level | Bedroom 3 | 4.23 m | 3.63 m | 4.23 m x 3.63 m |
| Second Level | Bedroom 4 | 4.35 m | 3.53 m | 4.35 m x 3.53 m |
| Main Level | Living Room | 5.71 m | 3.58 m | 5.71 m x 3.58 m |
| Main Level | Dining Room | 4.25 m | 3.58 m | 4.25 m x 3.58 m |
| Main Level | Kitchen | 6.36 m | 5.7 m | 6.36 m x 5.7 m |
| Main Level | Family Room | 5.6 m | 4.06 m | 5.6 m x 4.06 m |
| Main Level | Office | 3.48 m | 2.81 m | 3.48 m x 2.81 m |
Utilities
| Cable | Available |
| Electricity | Installed |
| Sewer | Installed |
https://www.realtor.ca/real-estate/28870459/278-green-lane-markham-thornlea-thornlea
Interested?
Contact us for more information
Paul Zammit
Broker of Record
60 Green Lane # 1
Thornhill, Ontario L3T 7P5
Ryan Mandel
Salesperson
7900 Bathurst St #106
Thornhill, Ontario L4J 0B8
