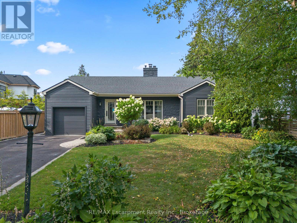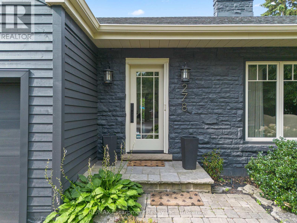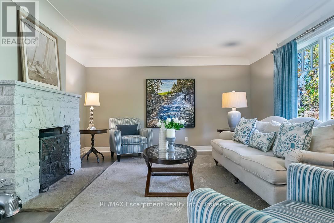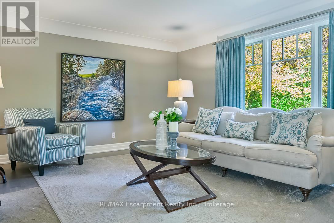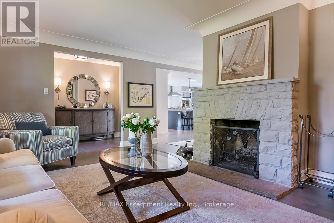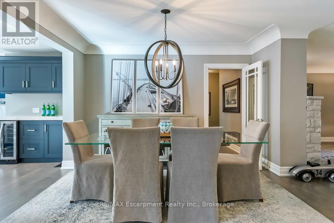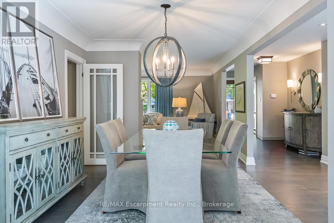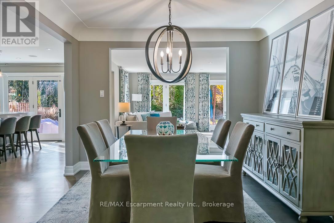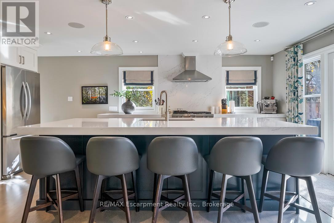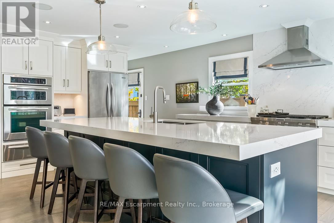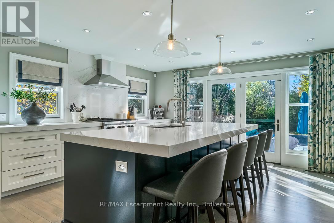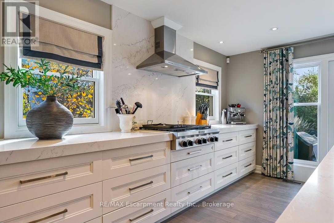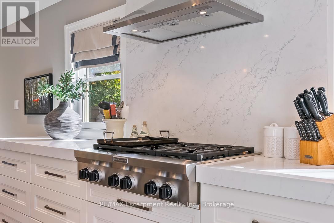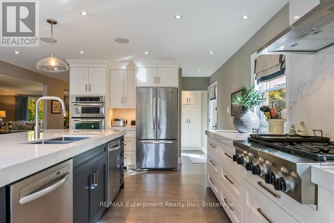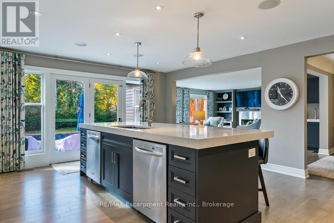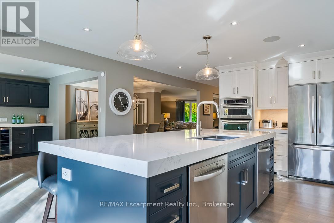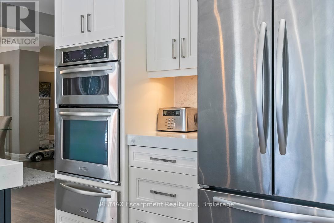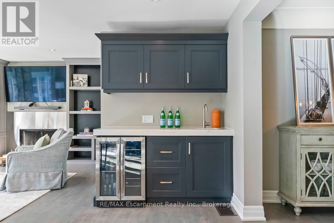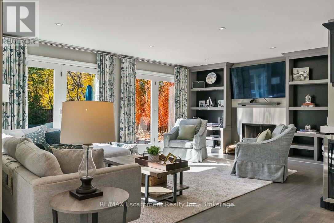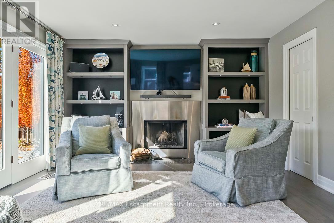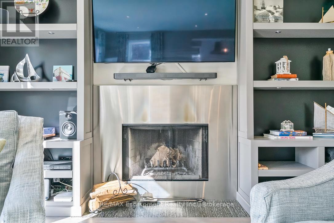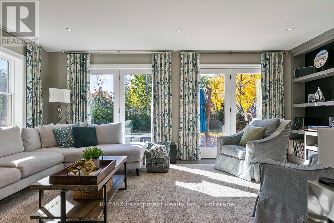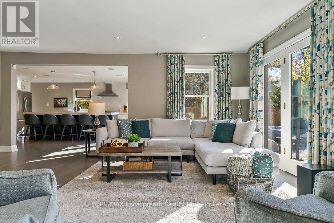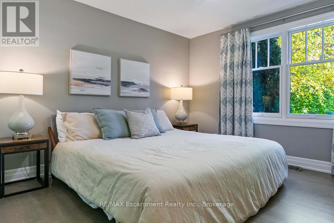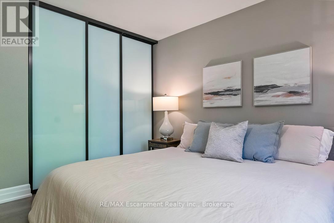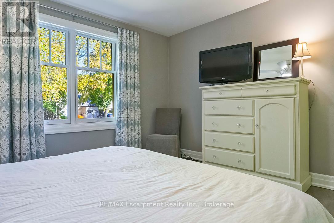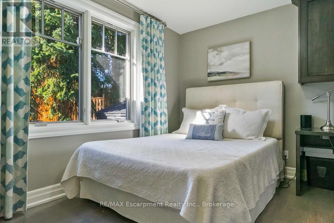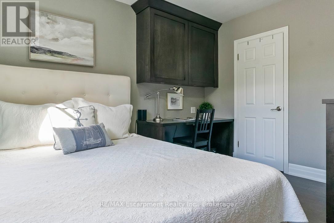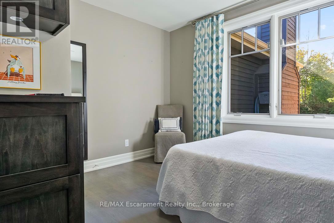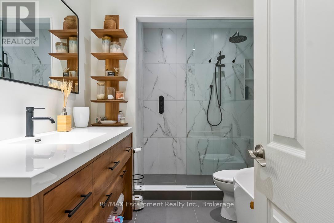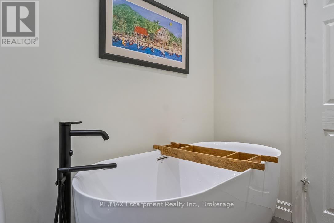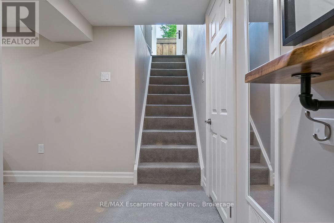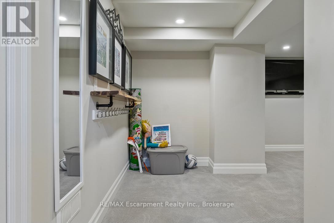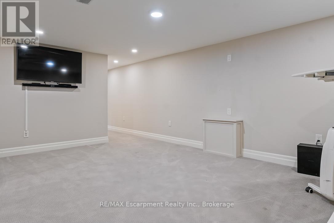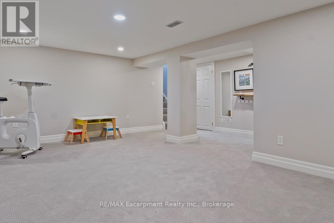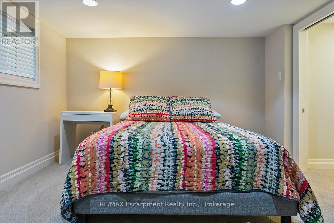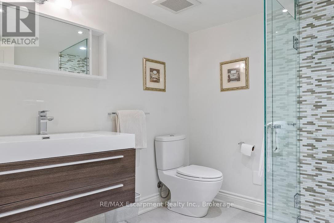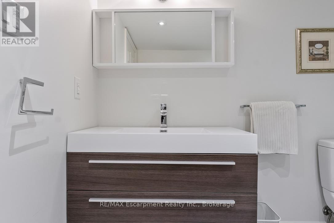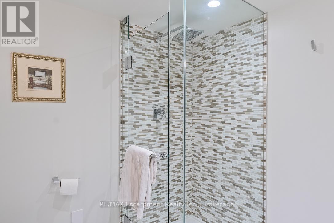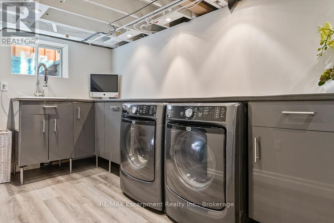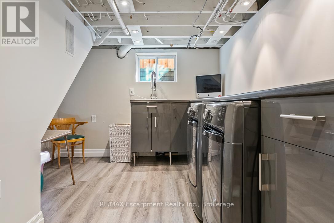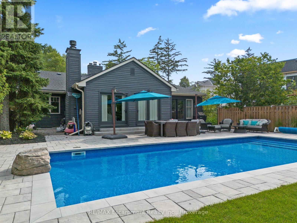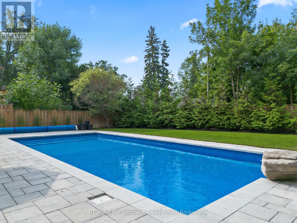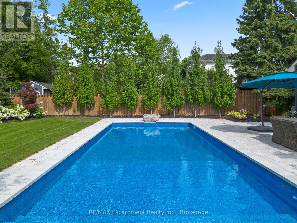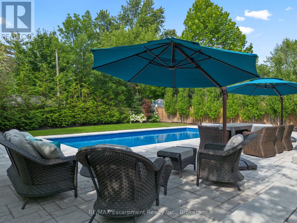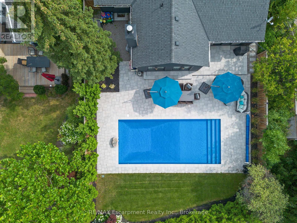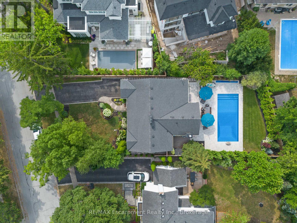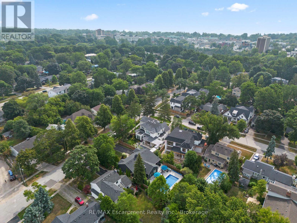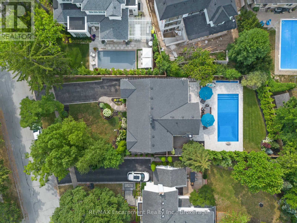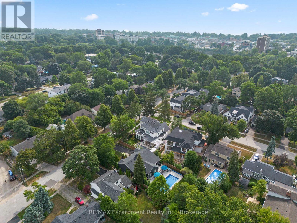278 Carolyn Drive Oakville, Ontario L6K 3M6
$2,390,000
Discover this stunningly upgraded bungalow, perfectly situated just a short walk to Kerr Village and downtown Oakville. The home features a seamless open-concept layout, ideal for hosting family and friends, with a modern kitchen featuring two dishwashers, an open living room, and spacious dining and family areas. Enjoy the warmth and charm of two wood-burning fireplaces throughout the home. The main level includes two bedrooms and 1.5 bathrooms, with flexible options to create a private master retreat. The finished basement offers even more living space, while the beautifully landscaped backyard is complete with a built-in pool, perfect for relaxing and entertaining. Ideal for downsizers or a young family, this is a rare find you won't want to miss! (id:61852)
Property Details
| MLS® Number | W12513920 |
| Property Type | Single Family |
| Community Name | 1002 - CO Central |
| AmenitiesNearBy | Park, Place Of Worship, Public Transit, Schools |
| EquipmentType | Water Heater |
| ParkingSpaceTotal | 4 |
| PoolType | Inground Pool |
| RentalEquipmentType | Water Heater |
| Structure | Patio(s) |
Building
| BathroomTotal | 3 |
| BedroomsAboveGround | 2 |
| BedroomsBelowGround | 1 |
| BedroomsTotal | 3 |
| Age | 51 To 99 Years |
| Amenities | Fireplace(s) |
| Appliances | Dishwasher, Microwave, Oven, Range, Refrigerator |
| ArchitecturalStyle | Bungalow |
| BasementDevelopment | Finished |
| BasementType | N/a (finished) |
| ConstructionStyleAttachment | Detached |
| CoolingType | Central Air Conditioning |
| ExteriorFinish | Brick |
| FireProtection | Smoke Detectors |
| FireplacePresent | Yes |
| FireplaceTotal | 2 |
| FoundationType | Block |
| HalfBathTotal | 1 |
| HeatingFuel | Natural Gas |
| HeatingType | Forced Air |
| StoriesTotal | 1 |
| SizeInterior | 1500 - 2000 Sqft |
| Type | House |
| UtilityWater | Municipal Water |
Parking
| Garage |
Land
| Acreage | No |
| FenceType | Fenced Yard |
| LandAmenities | Park, Place Of Worship, Public Transit, Schools |
| Sewer | Sanitary Sewer |
| SizeDepth | 155 Ft |
| SizeFrontage | 60 Ft ,1 In |
| SizeIrregular | 60.1 X 155 Ft |
| SizeTotalText | 60.1 X 155 Ft |
| ZoningDescription | Rl3-0 |
Rooms
| Level | Type | Length | Width | Dimensions |
|---|---|---|---|---|
| Lower Level | Bedroom | 4.09 m | 3.48 m | 4.09 m x 3.48 m |
| Lower Level | Laundry Room | 4.52 m | 3.02 m | 4.52 m x 3.02 m |
| Lower Level | Utility Room | 7.04 m | 4.22 m | 7.04 m x 4.22 m |
| Lower Level | Recreational, Games Room | 5.31 m | 4.98 m | 5.31 m x 4.98 m |
| Lower Level | Bathroom | 2.29 m | 2.13 m | 2.29 m x 2.13 m |
| Main Level | Living Room | 5.44 m | 4.29 m | 5.44 m x 4.29 m |
| Main Level | Dining Room | 3.56 m | 3.23 m | 3.56 m x 3.23 m |
| Main Level | Kitchen | 5.97 m | 5.03 m | 5.97 m x 5.03 m |
| Main Level | Family Room | 5.92 m | 5.77 m | 5.92 m x 5.77 m |
| Main Level | Bathroom | 2.01 m | 0.84 m | 2.01 m x 0.84 m |
| Main Level | Primary Bedroom | 3.84 m | 3.63 m | 3.84 m x 3.63 m |
| Main Level | Bedroom | 3.84 m | 3.48 m | 3.84 m x 3.48 m |
| Main Level | Bathroom | 3.28 m | 2.11 m | 3.28 m x 2.11 m |
Utilities
| Cable | Available |
| Electricity | Installed |
| Sewer | Installed |
https://www.realtor.ca/real-estate/29072029/278-carolyn-drive-oakville-co-central-1002-co-central
Interested?
Contact us for more information
Matthew Regan
Broker
1320 Cornwall Rd - Unit 103b
Oakville, Ontario L6J 7W5
Alex Irish
Salesperson
1320 Cornwall Rd Unit 103b
Oakville, Ontario L6J 7W5
Andrea Kuronen
Salesperson
1320 Cornwall Rd - Unit 103
Oakville, Ontario L6J 7W5
