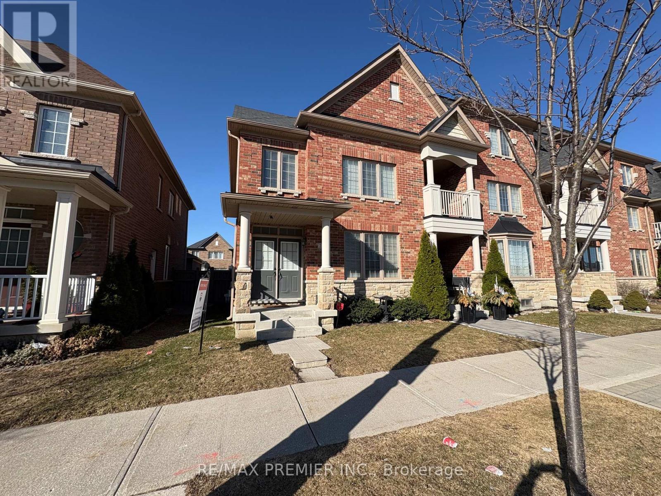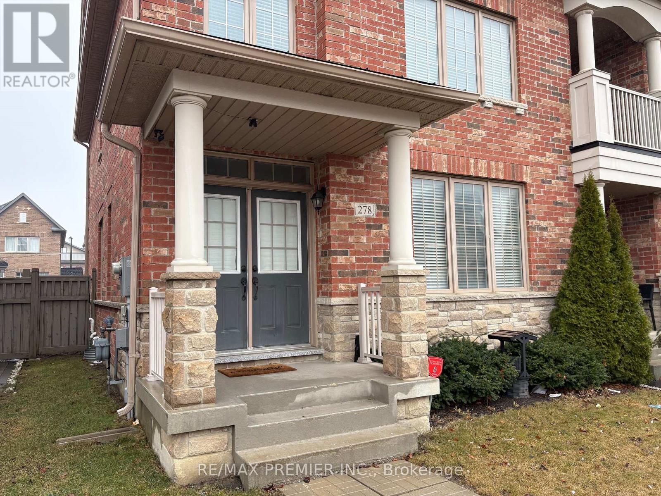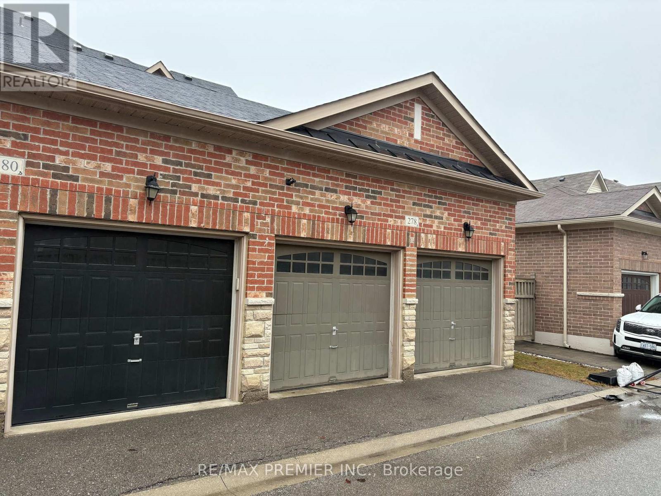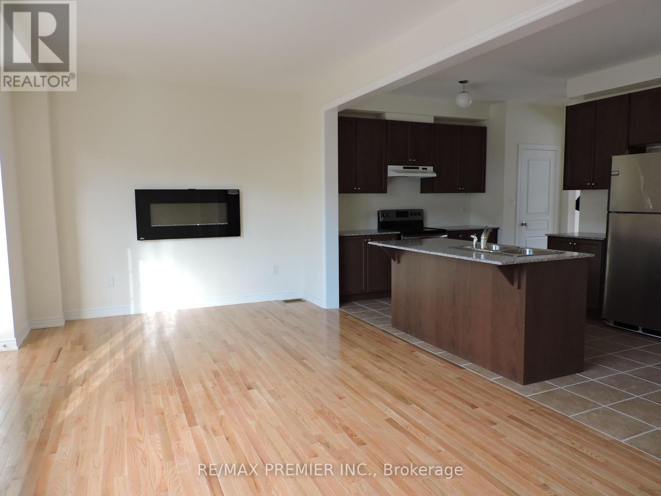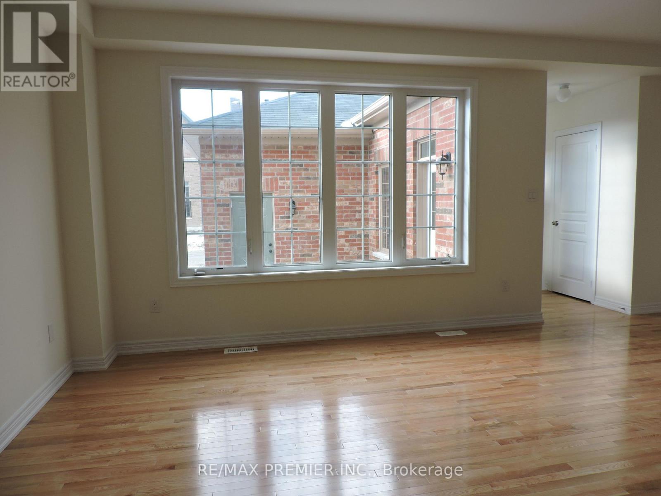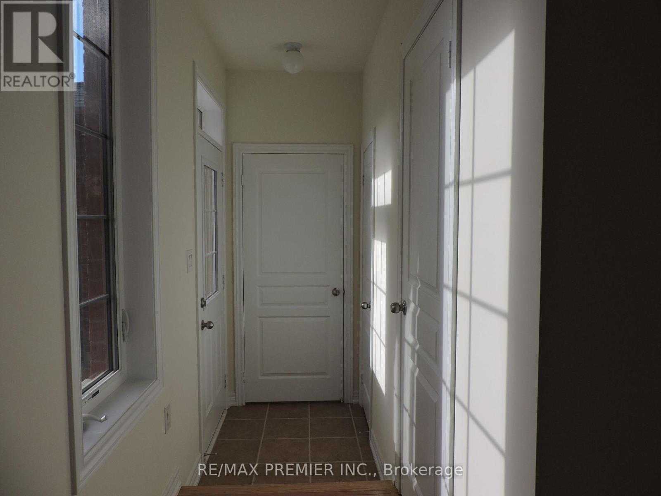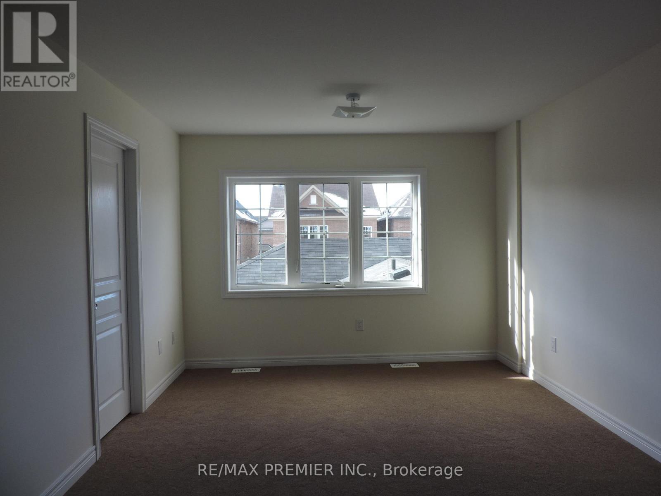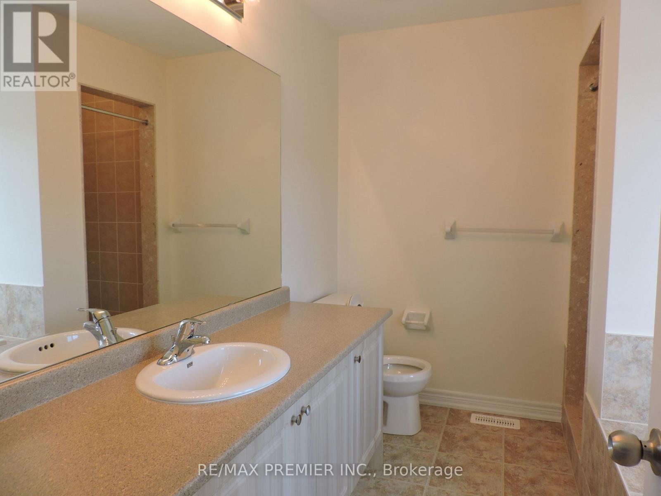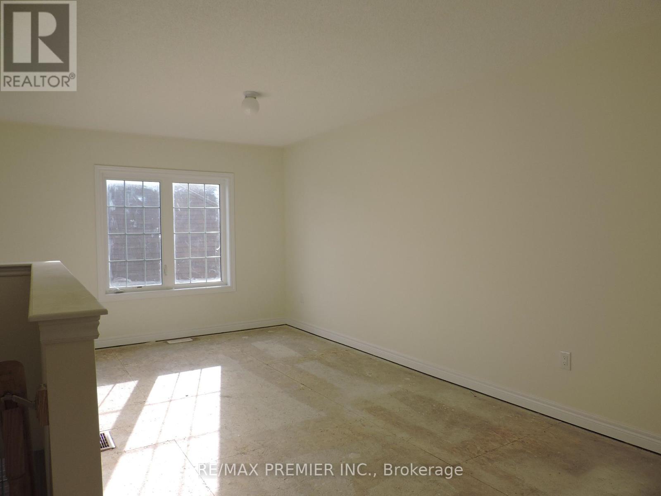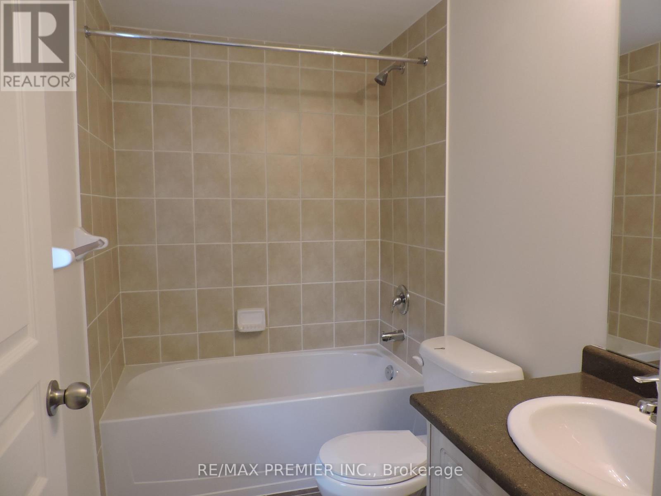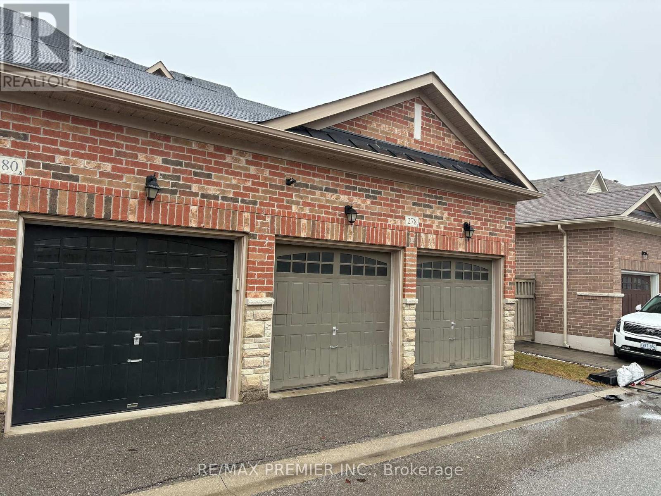278 Barons Street Vaughan, Ontario L4H 3Z3
$1,199,000
Discover the perfect blend of space, style, and convenience in this stunning end-unit townhome! Spanning three storeys, this home offers a thoughtfully designed layout with ample natural light and modern finishes throughout. The open-concept main floor is perfect for entertaining, while the spacious bedrooms provide a peaceful retreat. Enjoy the convenience of a 2-car garage, ensuring plenty of parking and storage. Situated in a prime location close to parks, schools, New Plaza with Longos, and highway Access, this home is an opportunity you wont want to miss! Move in and make it yours today! (id:61852)
Property Details
| MLS® Number | N12318898 |
| Property Type | Single Family |
| Neigbourhood | Kleinburg |
| Community Name | Kleinburg |
| AmenitiesNearBy | Park, Schools |
| Features | Lane |
| ParkingSpaceTotal | 2 |
Building
| BathroomTotal | 3 |
| BedroomsAboveGround | 4 |
| BedroomsTotal | 4 |
| Amenities | Fireplace(s) |
| Appliances | Blinds, Dishwasher, Dryer, Garage Door Opener, Microwave, Stove, Washer, Refrigerator |
| BasementDevelopment | Unfinished |
| BasementType | Full (unfinished) |
| ConstructionStyleAttachment | Attached |
| CoolingType | Central Air Conditioning |
| ExteriorFinish | Brick, Stone |
| FireplacePresent | Yes |
| FireplaceTotal | 1 |
| FlooringType | Hardwood, Carpeted, Laminate |
| FoundationType | Poured Concrete |
| HalfBathTotal | 1 |
| HeatingFuel | Natural Gas |
| HeatingType | Forced Air |
| StoriesTotal | 3 |
| SizeInterior | 2000 - 2500 Sqft |
| Type | Row / Townhouse |
| UtilityWater | Municipal Water |
Parking
| Attached Garage | |
| Garage |
Land
| Acreage | No |
| LandAmenities | Park, Schools |
| Sewer | Sanitary Sewer |
| SizeDepth | 88 Ft ,7 In |
| SizeFrontage | 26 Ft ,10 In |
| SizeIrregular | 26.9 X 88.6 Ft |
| SizeTotalText | 26.9 X 88.6 Ft |
Rooms
| Level | Type | Length | Width | Dimensions |
|---|---|---|---|---|
| Second Level | Primary Bedroom | 5.25 m | 3.36 m | 5.25 m x 3.36 m |
| Second Level | Bedroom 2 | 3.6 m | 2.72 m | 3.6 m x 2.72 m |
| Second Level | Bedroom 3 | 2.75 m | 2.72 m | 2.75 m x 2.72 m |
| Third Level | Bedroom 4 | 5.5 m | 4.1 m | 5.5 m x 4.1 m |
| Main Level | Family Room | 6.4 m | 3.24 m | 6.4 m x 3.24 m |
| Main Level | Kitchen | 6.4 m | 2.99 m | 6.4 m x 2.99 m |
| Main Level | Living Room | 4.27 m | 3.39 m | 4.27 m x 3.39 m |
| Main Level | Laundry Room | 2 m | 2.3 m | 2 m x 2.3 m |
https://www.realtor.ca/real-estate/28678258/278-barons-street-vaughan-kleinburg-kleinburg
Interested?
Contact us for more information
Stefano Palermo
Salesperson
9100 Jane St Bldg L #77
Vaughan, Ontario L4K 0A4
