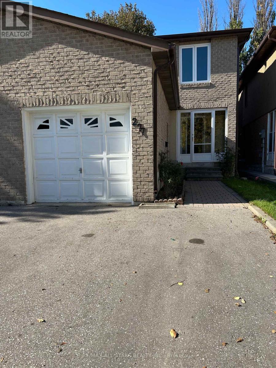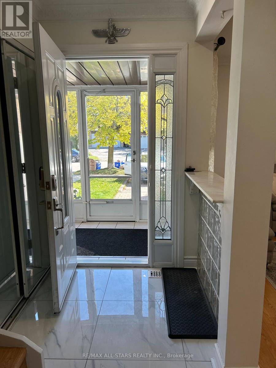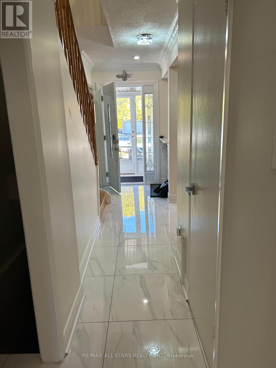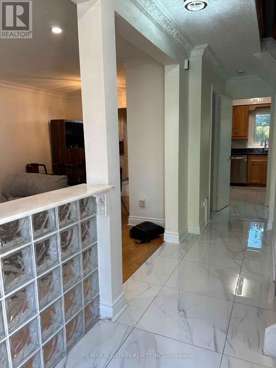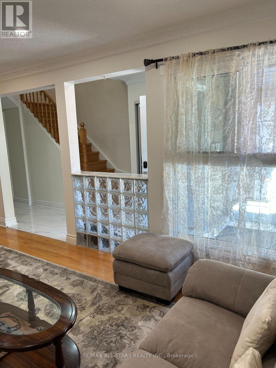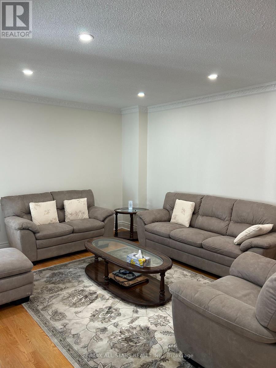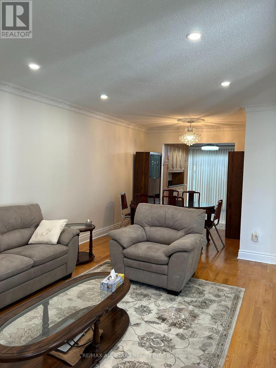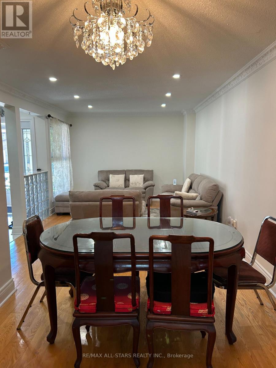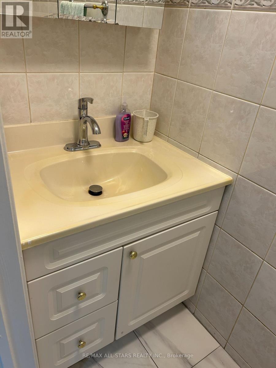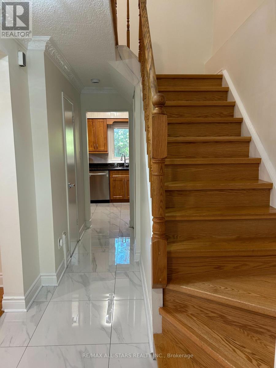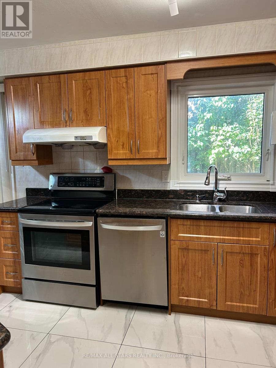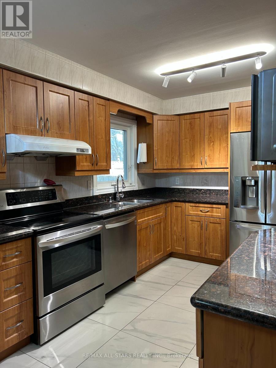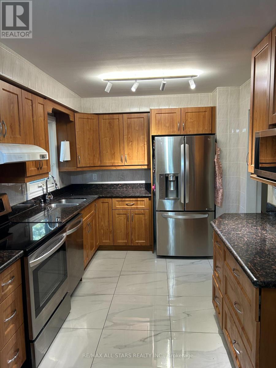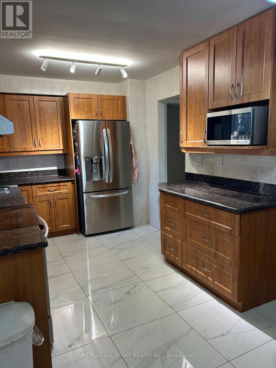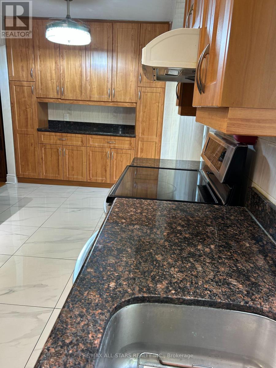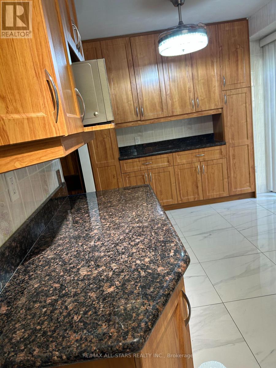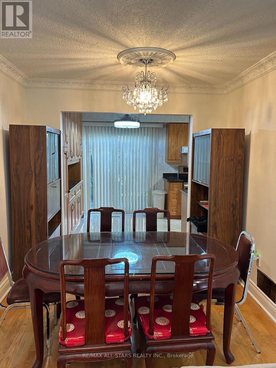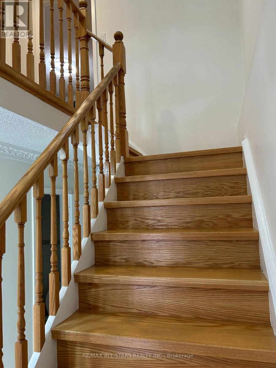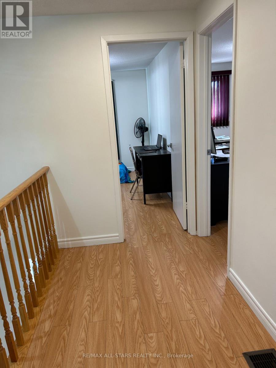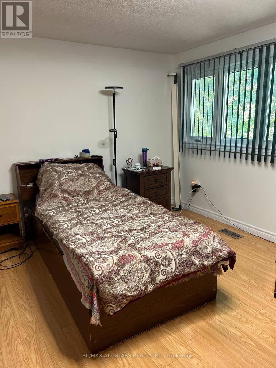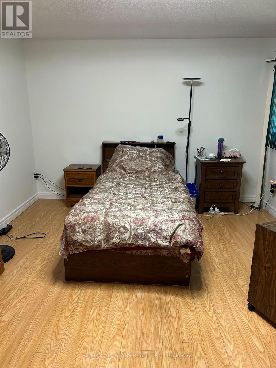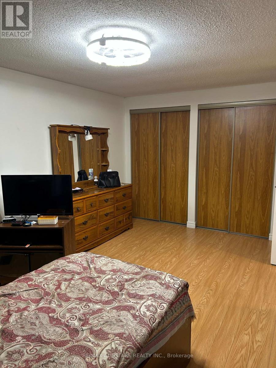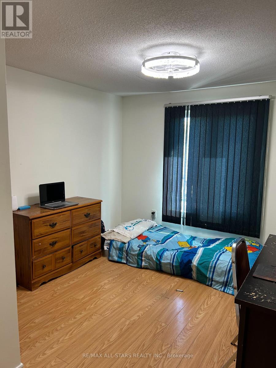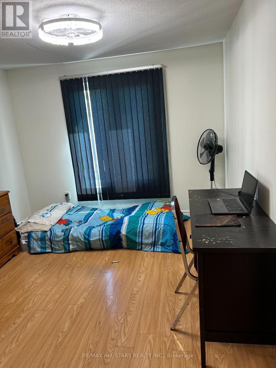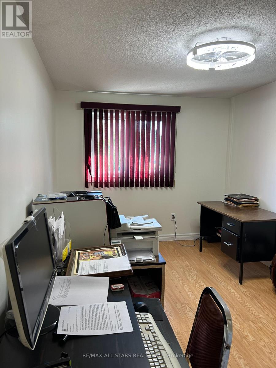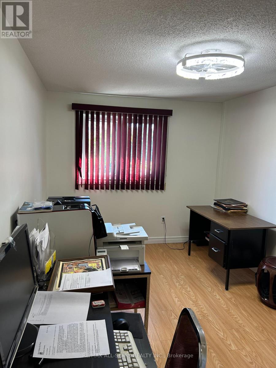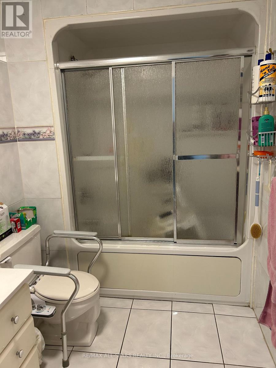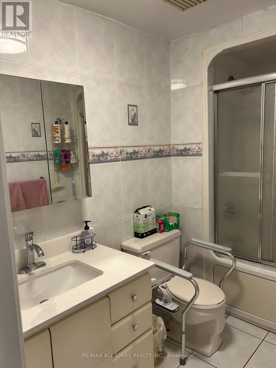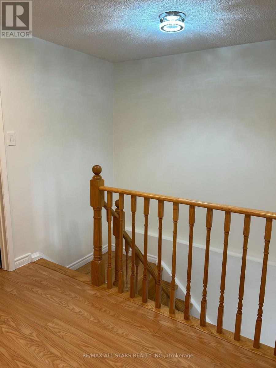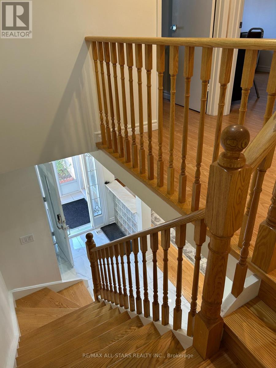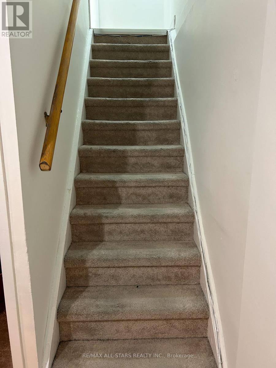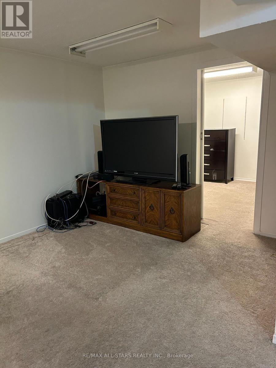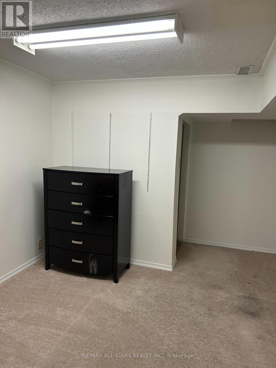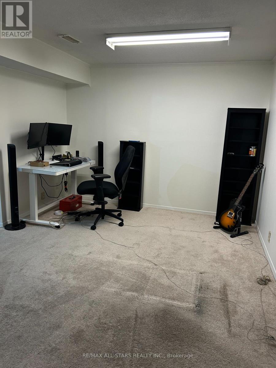277 Risebrough Circuit Markham, Ontario L3R 3J3
3 Bedroom
2 Bathroom
1100 - 1500 sqft
Central Air Conditioning
Forced Air
$888,000
Milliken Mills West-neighbourhood, near Birchmount and Steeles. Great for a family with kids & walk to school. This 3 Bedroom desirable home with lots of upgrades is newly painted, ceramic floor tiles, new electric light fixtures, Potlights, parquet floors and stainless steel appliances, and a w/o to backyard. Close to all amenities, schools, park, etc, etc... (id:61852)
Property Details
| MLS® Number | N12464170 |
| Property Type | Single Family |
| Community Name | Milliken Mills West |
| EquipmentType | Water Heater |
| ParkingSpaceTotal | 2 |
| RentalEquipmentType | Water Heater |
Building
| BathroomTotal | 2 |
| BedroomsAboveGround | 3 |
| BedroomsTotal | 3 |
| Age | 31 To 50 Years |
| Appliances | Dishwasher, Dryer, Jacuzzi, Microwave, Stove, Washer, Window Coverings, Refrigerator |
| BasementDevelopment | Finished |
| BasementType | N/a (finished) |
| ConstructionStyleAttachment | Semi-detached |
| CoolingType | Central Air Conditioning |
| FlooringType | Parquet |
| HalfBathTotal | 1 |
| HeatingFuel | Natural Gas |
| HeatingType | Forced Air |
| StoriesTotal | 2 |
| SizeInterior | 1100 - 1500 Sqft |
| Type | House |
| UtilityWater | Municipal Water |
Parking
| Attached Garage | |
| Garage |
Land
| Acreage | No |
| Sewer | Sanitary Sewer |
| SizeDepth | 100 Ft |
| SizeFrontage | 22 Ft |
| SizeIrregular | 22 X 100 Ft |
| SizeTotalText | 22 X 100 Ft |
Rooms
| Level | Type | Length | Width | Dimensions |
|---|---|---|---|---|
| Second Level | Primary Bedroom | 5.05 m | 3.45 m | 5.05 m x 3.45 m |
| Second Level | Bedroom 2 | 4.74 m | 2.67 m | 4.74 m x 2.67 m |
| Second Level | Bedroom 3 | 3.63 m | 3.02 m | 3.63 m x 3.02 m |
| Main Level | Living Room | 5.09 m | 3.49 m | 5.09 m x 3.49 m |
| Main Level | Dining Room | 2.2 m | 2.7 m | 2.2 m x 2.7 m |
| Main Level | Kitchen | 5.72 m | 2.71 m | 5.72 m x 2.71 m |
Interested?
Contact us for more information
Bob M. Chaman
Salesperson
RE/MAX All-Stars Realty Inc.
5071 Highway 7 East #5
Unionville, Ontario L3R 1N3
5071 Highway 7 East #5
Unionville, Ontario L3R 1N3
