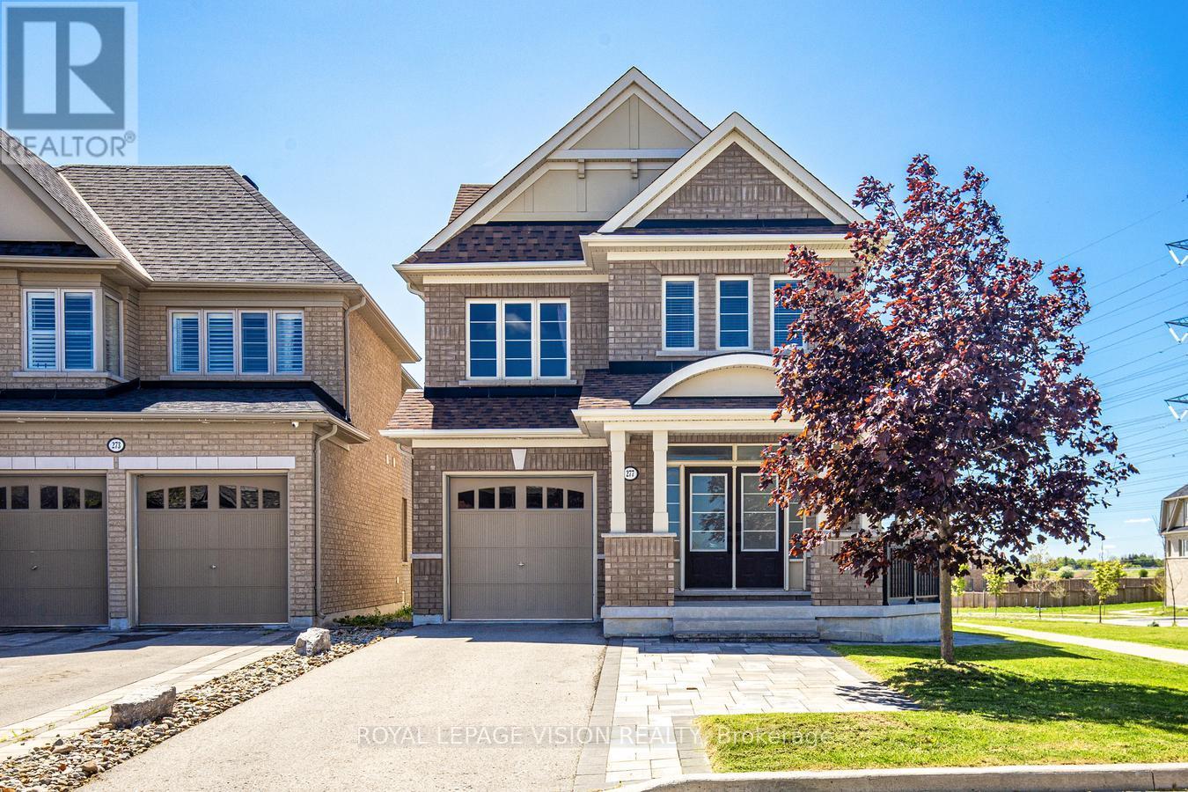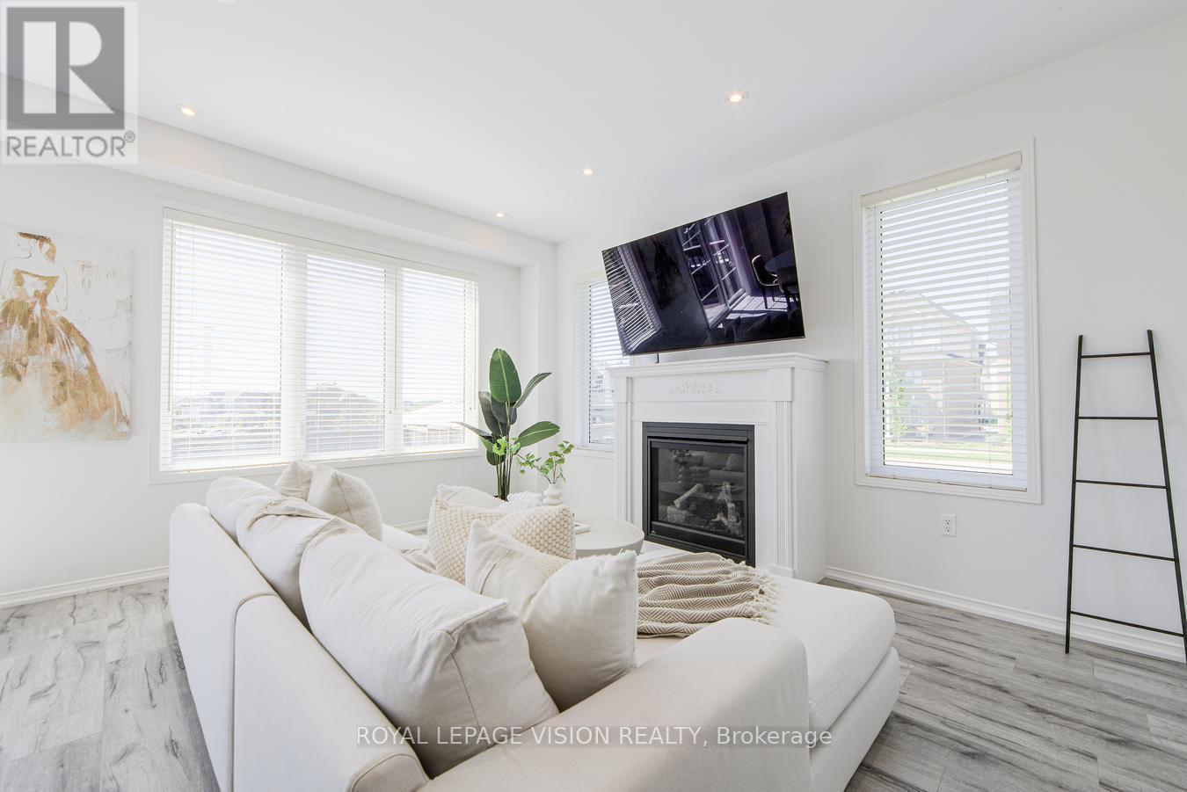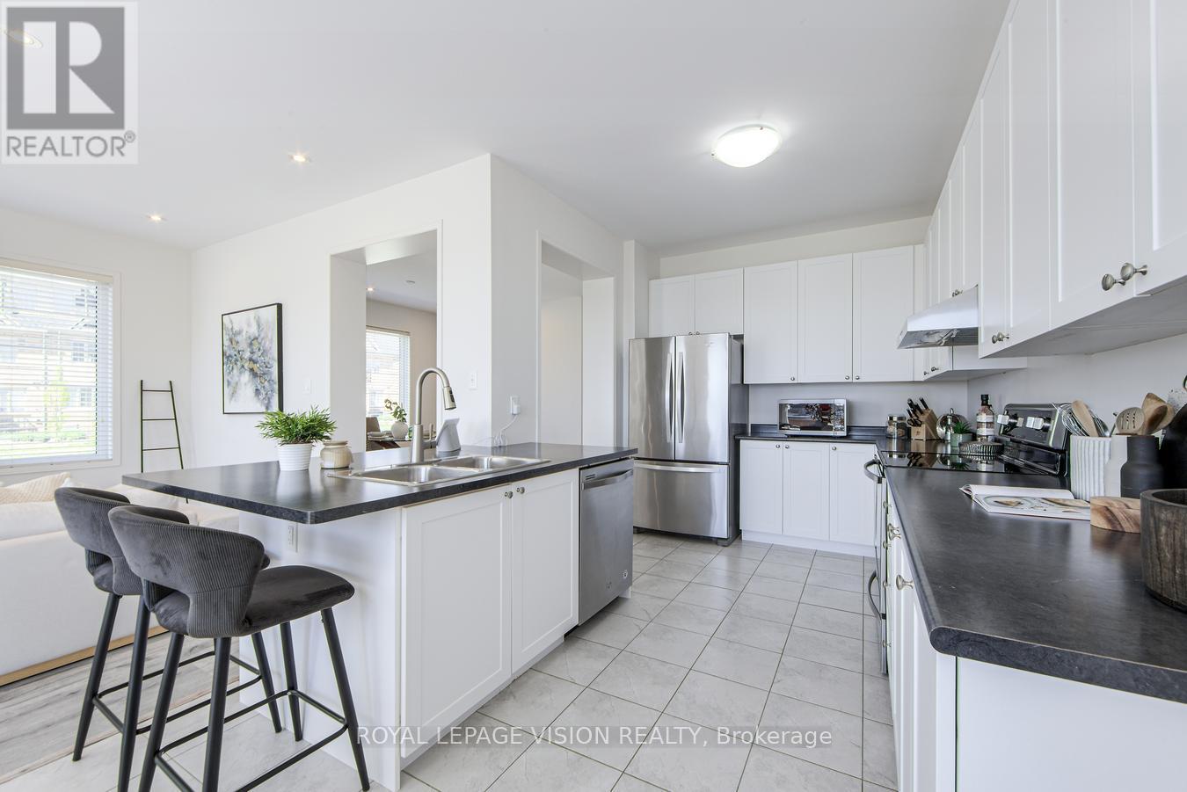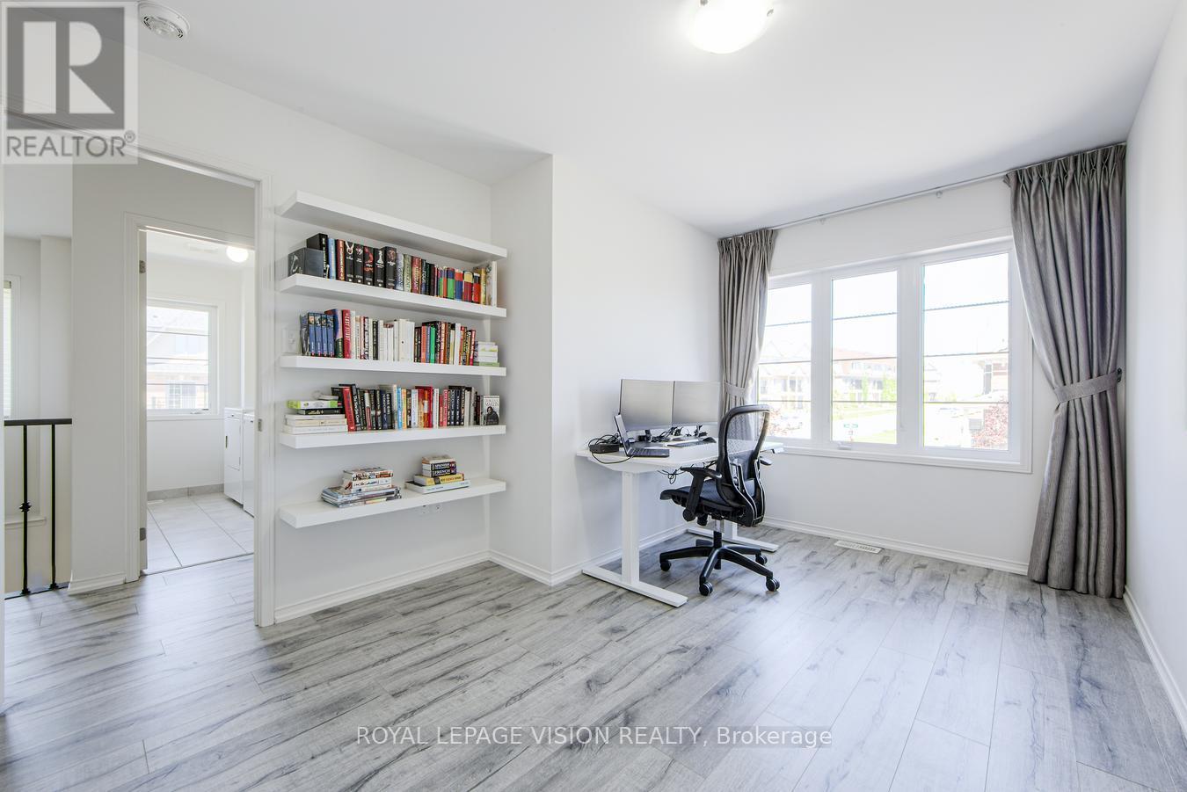277 Cosgrove Drive Oshawa, Ontario L1L 0K4
$899,999
Welcome To This Beautiful Home Located On A Premium Ravine Corner Lot! This Modern 4 Bedroom Home Features An Open Concept Layout, Welcoming And Bright With Modern Finishes! Plenty Of Natural Light With Large Windows Throughout. This Home Features 9' Ceilings, Grand Double Door Entrance, Large Rooms, Eat-in Kitchen With A Breakfast Bar And Walkout Access To Your Deck, Perfect For Entertaining. Start Your Tour With A Large Wrap Around Porch Leading To The Backyard Showcasing An Expansive Backyard Oasis Complete With Over $25,000 Spent On Interlocking Stonework And A Custom Fire Pit. Don't Miss The Chance To Own Your Very Own Turnkey Home! Close To All Amenities, Schools, University, College, Shopping, Costco, Transit, 407 and Much More!! (id:61852)
Property Details
| MLS® Number | E12167792 |
| Property Type | Single Family |
| Neigbourhood | Windfields Farm |
| Community Name | Windfields |
| AmenitiesNearBy | Public Transit, Schools, Park |
| Features | Ravine |
| ParkingSpaceTotal | 3 |
| Structure | Shed |
Building
| BathroomTotal | 3 |
| BedroomsAboveGround | 4 |
| BedroomsTotal | 4 |
| Age | 6 To 15 Years |
| Appliances | Garage Door Opener Remote(s), Dishwasher, Dryer, Hood Fan, Range, Stove, Washer, Window Coverings, Refrigerator |
| BasementDevelopment | Unfinished |
| BasementType | Full (unfinished) |
| ConstructionStyleAttachment | Detached |
| CoolingType | Central Air Conditioning |
| ExteriorFinish | Brick |
| FireplacePresent | Yes |
| FlooringType | Laminate, Ceramic |
| FoundationType | Poured Concrete |
| HalfBathTotal | 1 |
| HeatingFuel | Natural Gas |
| HeatingType | Forced Air |
| StoriesTotal | 2 |
| SizeInterior | 2000 - 2500 Sqft |
| Type | House |
| UtilityWater | Municipal Water |
Parking
| Garage |
Land
| Acreage | No |
| FenceType | Fenced Yard |
| LandAmenities | Public Transit, Schools, Park |
| Sewer | Sanitary Sewer |
| SizeDepth | 136 Ft ,1 In |
| SizeFrontage | 34 Ft ,8 In |
| SizeIrregular | 34.7 X 136.1 Ft |
| SizeTotalText | 34.7 X 136.1 Ft |
Rooms
| Level | Type | Length | Width | Dimensions |
|---|---|---|---|---|
| Main Level | Living Room | 3.63 m | 3.29 m | 3.63 m x 3.29 m |
| Main Level | Dining Room | 3.66 m | 3.35 m | 3.66 m x 3.35 m |
| Main Level | Kitchen | 4.02 m | 3.05 m | 4.02 m x 3.05 m |
| Main Level | Eating Area | 3.05 m | 3.05 m | 3.05 m x 3.05 m |
| Main Level | Family Room | 4.57 m | 3.66 m | 4.57 m x 3.66 m |
| Upper Level | Primary Bedroom | 4.88 m | 3.66 m | 4.88 m x 3.66 m |
| Upper Level | Bedroom 2 | 4.26 m | 3.05 m | 4.26 m x 3.05 m |
| Upper Level | Bedroom 3 | 3.54 m | 3.35 m | 3.54 m x 3.35 m |
| Upper Level | Bedroom 4 | 3.35 m | 2.77 m | 3.35 m x 2.77 m |
Utilities
| Sewer | Installed |
https://www.realtor.ca/real-estate/28354910/277-cosgrove-drive-oshawa-windfields-windfields
Interested?
Contact us for more information
Kiran Dhillon
Salesperson
1051 Tapscott Rd #1b
Toronto, Ontario M1X 1A1


























