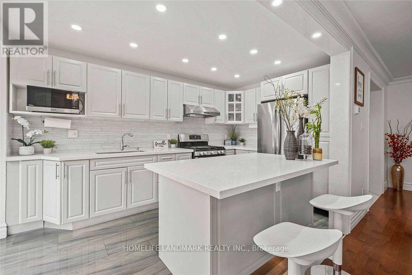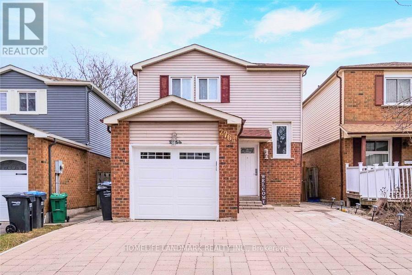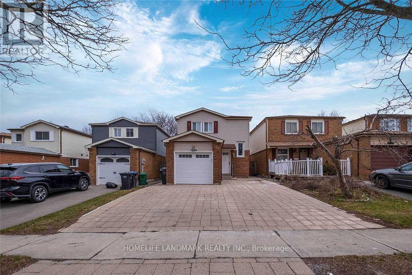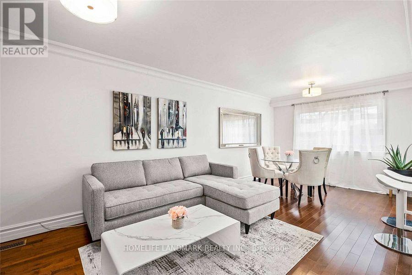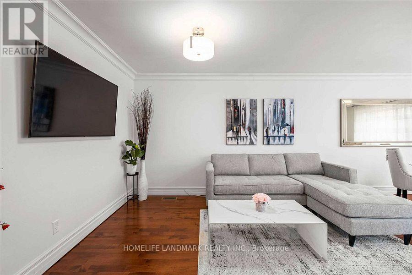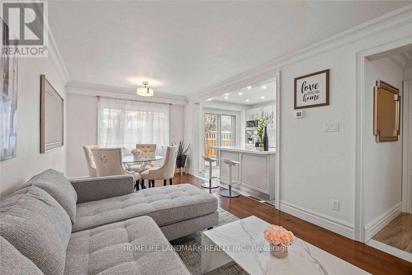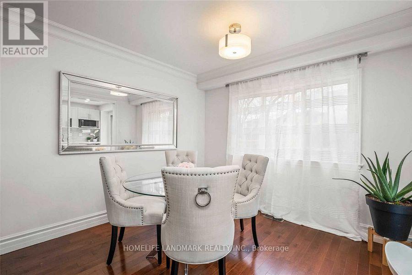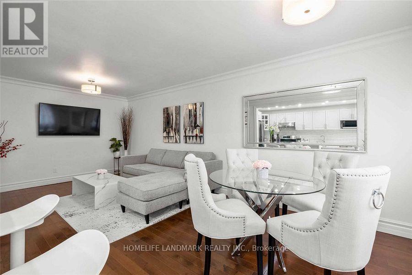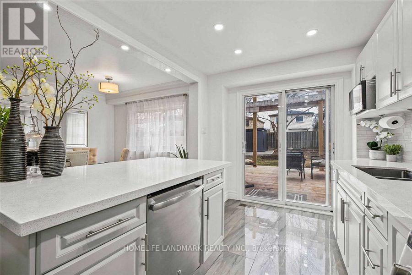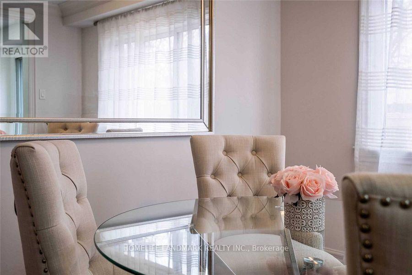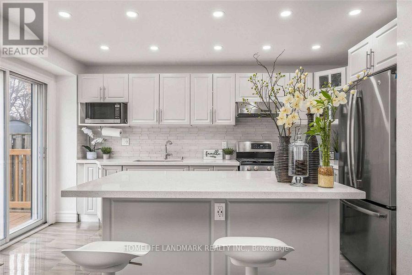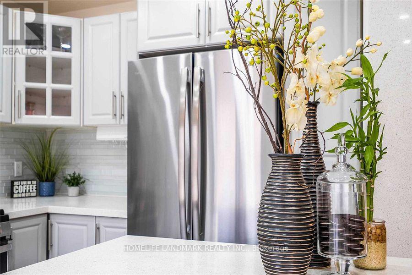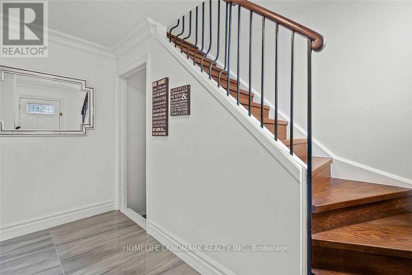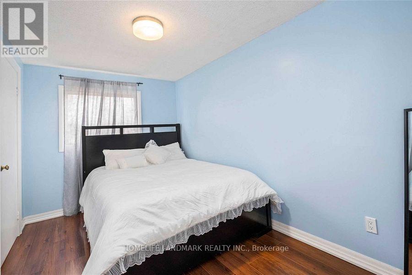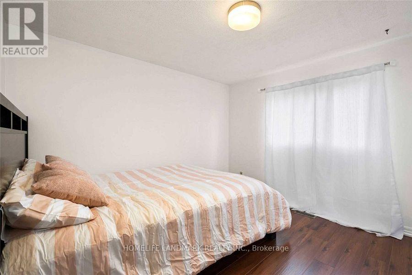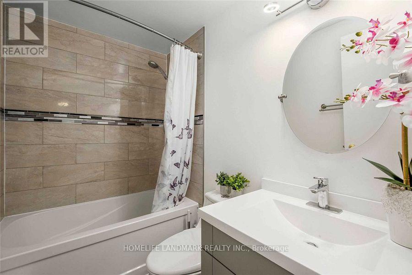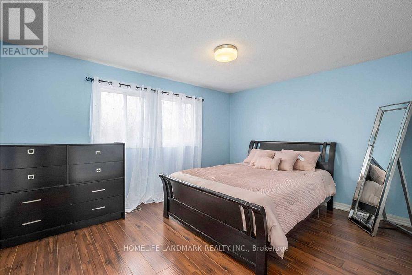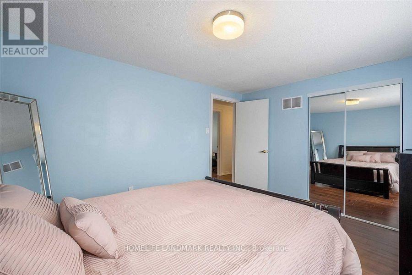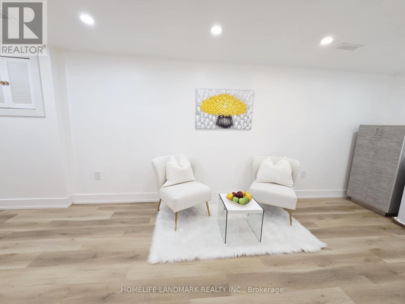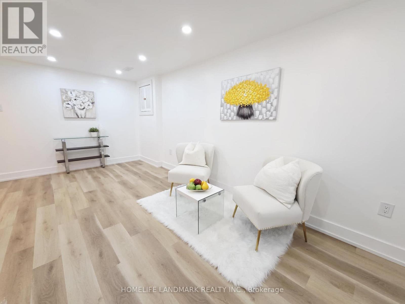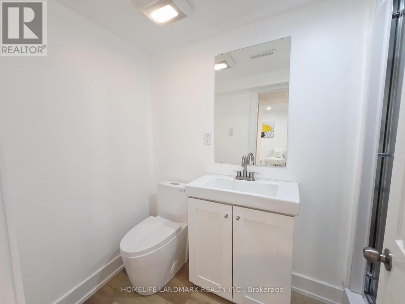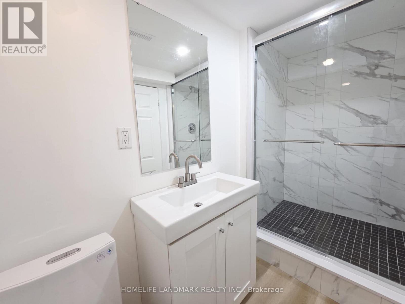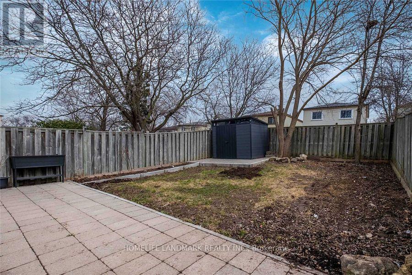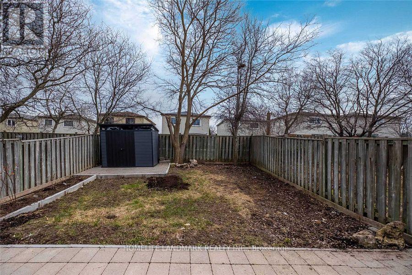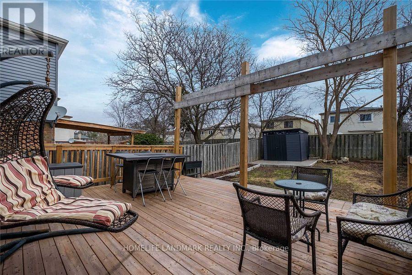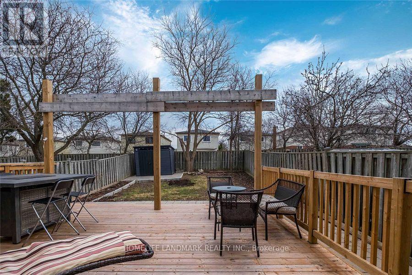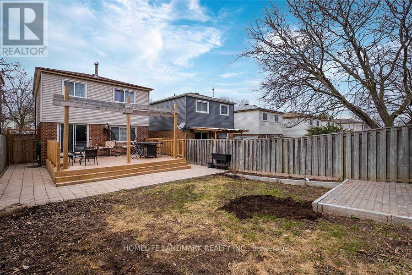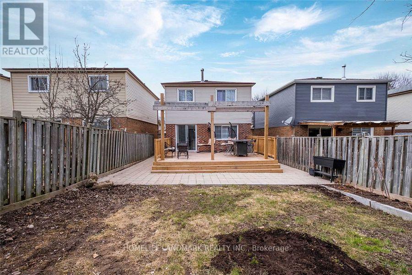2764 Willowmore Way Mississauga, Ontario L5N 3N9
$929,000
Searching for a beautifully renovated detached home under a million dollars? This stunning 3-bedroom, 2-bath gem has it all! Nestled on a peaceful cul-de-sac, boasts a modern kitchen with quartz countertops, stylish backsplash, and sleek stainless steel appliances. Enjoy newer flooring, newer paint, and a tastefully updated second-floor bathroom. The spacious driveway comfortably fits four cars, perfect for a growing family. Recently remodelled basement. Located in a welcoming neighborhood, featuring a huge deck and a pool-sized backyard ideal for entertaining! Conveniently steps from public transit with quick access to Highways 401 and 407. A must-see! (id:61852)
Property Details
| MLS® Number | W12355892 |
| Property Type | Single Family |
| Neigbourhood | Meadowvale |
| Community Name | Meadowvale |
| AmenitiesNearBy | Park, Place Of Worship, Public Transit |
| EquipmentType | Water Heater - Gas, Water Heater |
| ParkingSpaceTotal | 5 |
| RentalEquipmentType | Water Heater - Gas, Water Heater |
| Structure | Deck, Shed |
Building
| BathroomTotal | 2 |
| BedroomsAboveGround | 3 |
| BedroomsTotal | 3 |
| Appliances | Water Heater, Water Meter, Dishwasher, Dryer, Stove, Washer, Window Coverings, Refrigerator |
| BasementDevelopment | Finished |
| BasementType | N/a (finished) |
| ConstructionStyleAttachment | Detached |
| CoolingType | Central Air Conditioning |
| ExteriorFinish | Aluminum Siding, Brick |
| FlooringType | Hardwood, Ceramic, Laminate, Vinyl |
| FoundationType | Poured Concrete |
| HeatingFuel | Natural Gas |
| HeatingType | Forced Air |
| StoriesTotal | 2 |
| SizeInterior | 700 - 1100 Sqft |
| Type | House |
| UtilityWater | Municipal Water |
Parking
| Attached Garage | |
| Garage |
Land
| Acreage | No |
| FenceType | Fenced Yard |
| LandAmenities | Park, Place Of Worship, Public Transit |
| Sewer | Sanitary Sewer |
| SizeDepth | 118 Ft ,1 In |
| SizeFrontage | 30 Ft |
| SizeIrregular | 30 X 118.1 Ft |
| SizeTotalText | 30 X 118.1 Ft |
Rooms
| Level | Type | Length | Width | Dimensions |
|---|---|---|---|---|
| Second Level | Bedroom 2 | 3.26 m | 2.37 m | 3.26 m x 2.37 m |
| Second Level | Bedroom 3 | 3.65 m | 2.37 m | 3.65 m x 2.37 m |
| Basement | Recreational, Games Room | 3.96 m | 2.71 m | 3.96 m x 2.71 m |
| Basement | Bathroom | Measurements not available | ||
| Main Level | Living Room | 6.4 m | 3.04 m | 6.4 m x 3.04 m |
| Main Level | Dining Room | 6.4 m | 3.04 m | 6.4 m x 3.04 m |
| Main Level | Kitchen | 4.48 m | 2.52 m | 4.48 m x 2.52 m |
| Main Level | Primary Bedroom | 4.11 m | 3.16 m | 4.11 m x 3.16 m |
Utilities
| Cable | Installed |
| Electricity | Installed |
| Sewer | Installed |
https://www.realtor.ca/real-estate/28758320/2764-willowmore-way-mississauga-meadowvale-meadowvale
Interested?
Contact us for more information
Sunny Nguyen
Broker
1396 Don Mills Road Unit E101
Toronto, Ontario M3B 0A7
