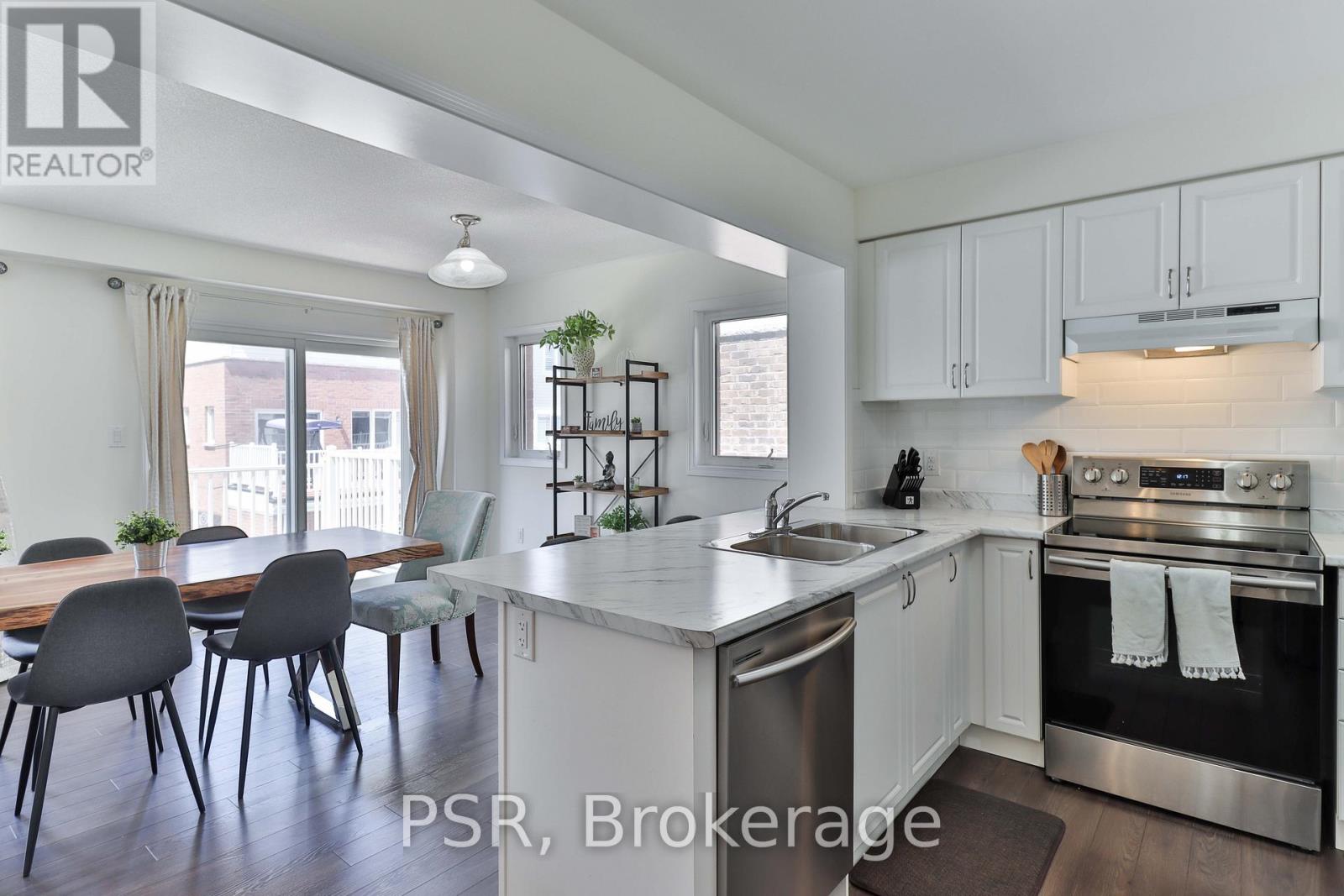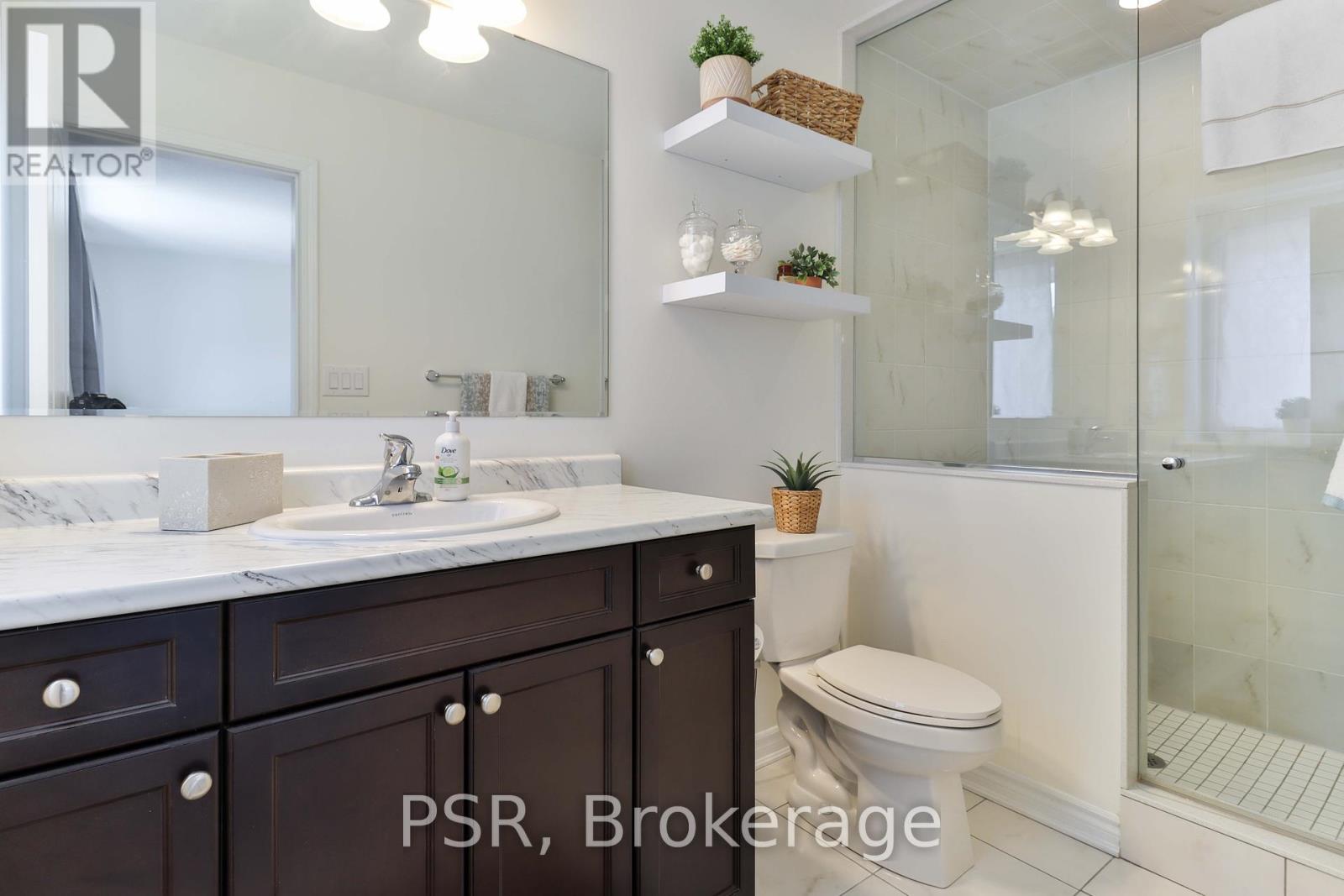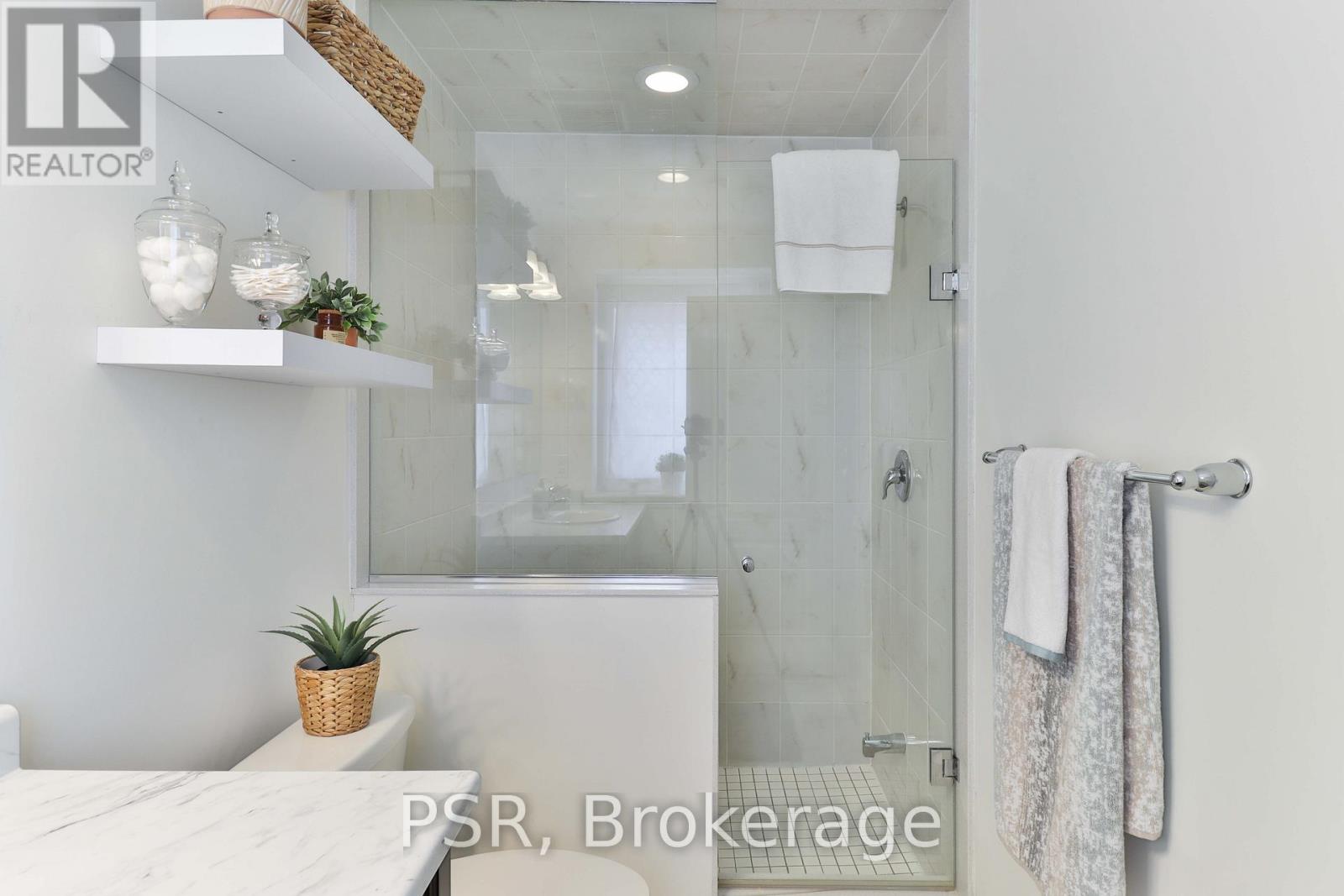2764 Sapphire Drive Pickering, Ontario L1X 0E8
$3,200 Monthly
STUNNING Mattamy-Built Freehold-Town, With Nearly 2,000sqft Spanning Over 3 Levels And An Attached Double-Garage! This Home Has Been Beautifully Upgraded With An In-Law-Suite On The Main Level With An Ensuite And W/I Closet. Walk Upstairs To Your Open Concept Entertaining Level With Hardwood Floors Throughout And Matching Wood Stairs, Full-Sized S/S Appliances, And A W/I Pantry In Your Kitchen! With This Much Space, There Are So Many Ways To Configure To Your Needs! A True Primary Oasis On The Upper Level Boasting A Large W/I Closet And Ensuite With Glass Shower Enclosure, Two Other Bedrooms On This Level With A Bathroom To Share Amongst Themselves! (id:61852)
Property Details
| MLS® Number | E12155198 |
| Property Type | Single Family |
| Community Name | Rural Pickering |
| Features | In Suite Laundry |
| ParkingSpaceTotal | 2 |
Building
| BathroomTotal | 4 |
| BedroomsAboveGround | 4 |
| BedroomsTotal | 4 |
| Appliances | Dishwasher, Dryer, Hood Fan, Oven, Washer, Window Coverings, Refrigerator |
| ConstructionStyleAttachment | Attached |
| CoolingType | Central Air Conditioning |
| ExteriorFinish | Brick |
| FlooringType | Hardwood |
| FoundationType | Concrete |
| HalfBathTotal | 1 |
| HeatingFuel | Natural Gas |
| HeatingType | Forced Air |
| StoriesTotal | 3 |
| SizeInterior | 1500 - 2000 Sqft |
| Type | Row / Townhouse |
| UtilityWater | Municipal Water |
Parking
| Attached Garage | |
| Garage |
Land
| Acreage | No |
| Sewer | Sanitary Sewer |
Rooms
| Level | Type | Length | Width | Dimensions |
|---|---|---|---|---|
| Second Level | Kitchen | Measurements not available | ||
| Second Level | Dining Room | Measurements not available | ||
| Second Level | Living Room | Measurements not available | ||
| Third Level | Primary Bedroom | Measurements not available | ||
| Third Level | Bedroom 2 | Measurements not available | ||
| Third Level | Bedroom 3 | Measurements not available | ||
| Main Level | Bedroom | Measurements not available |
https://www.realtor.ca/real-estate/28327395/2764-sapphire-drive-pickering-rural-pickering
Interested?
Contact us for more information
Kimberly Mardell
Broker
625 King Street West
Toronto, Ontario M5V 1M5





































