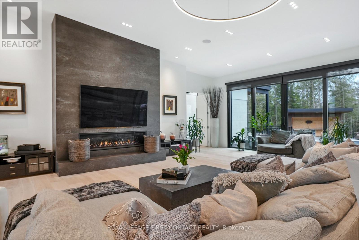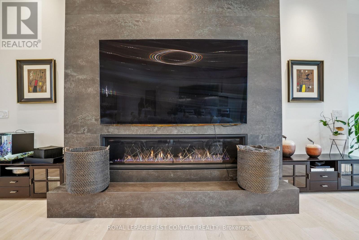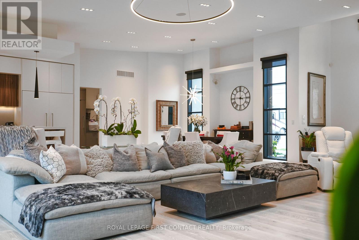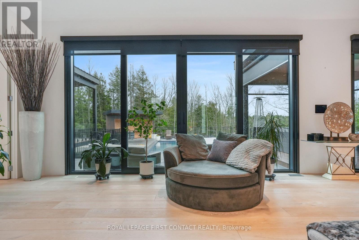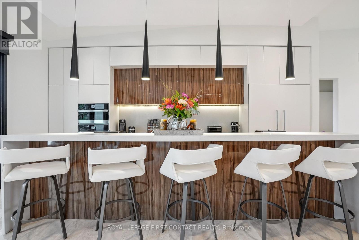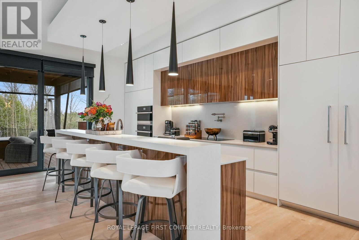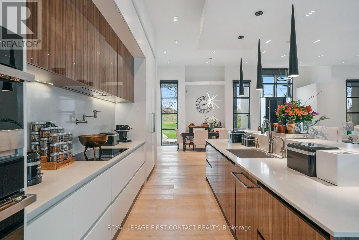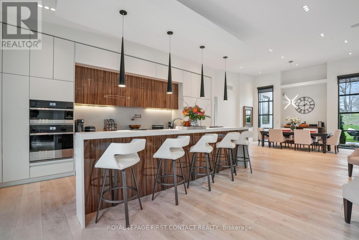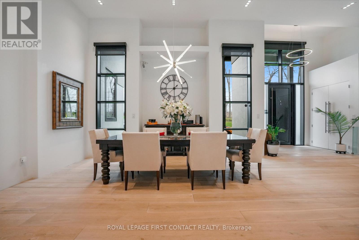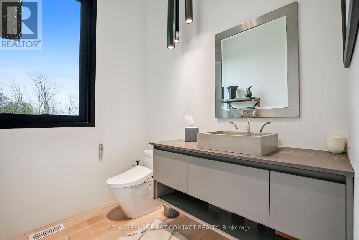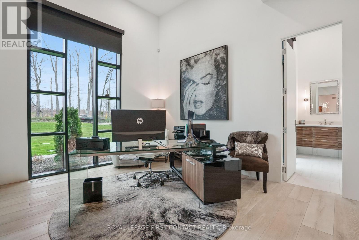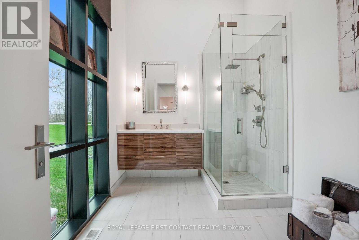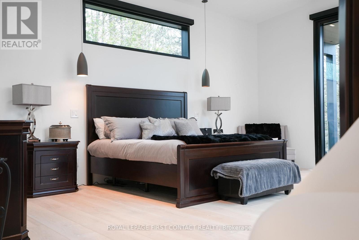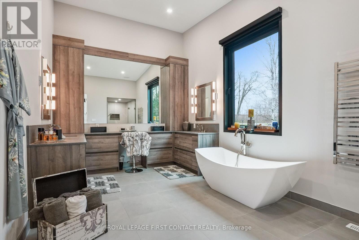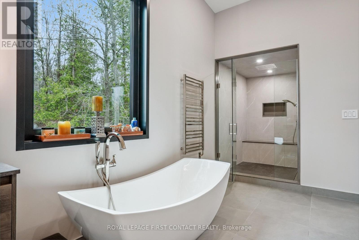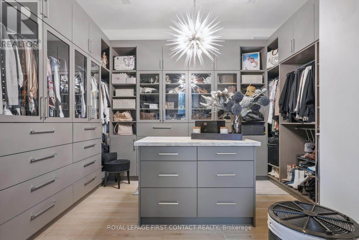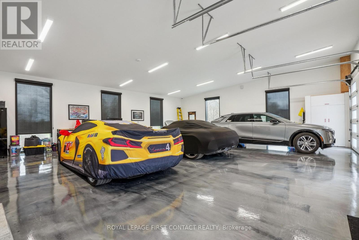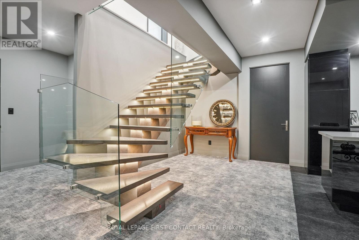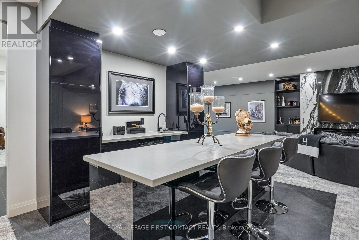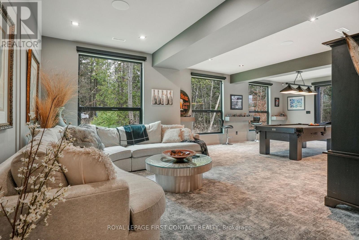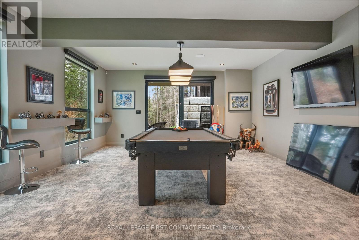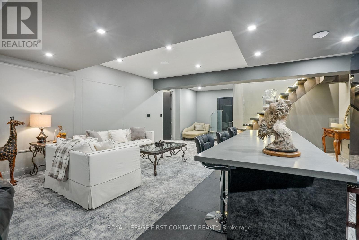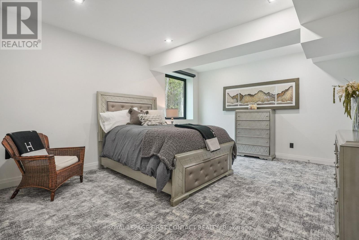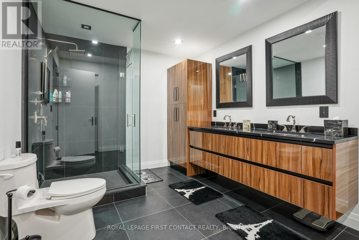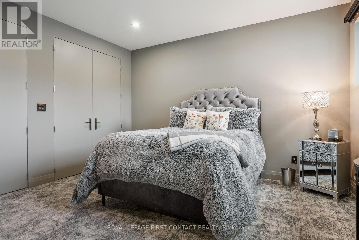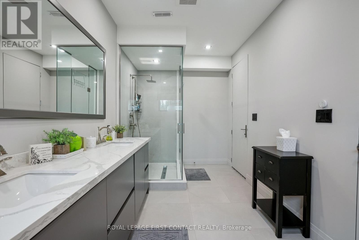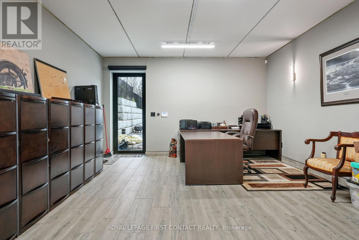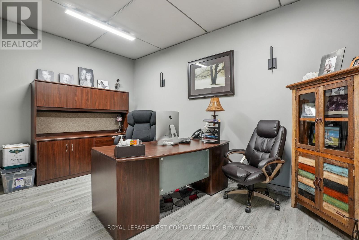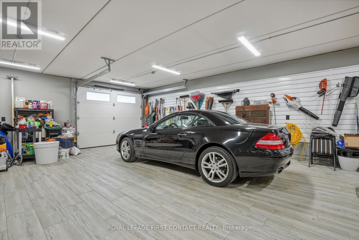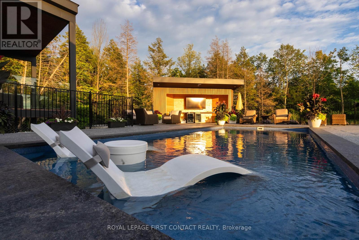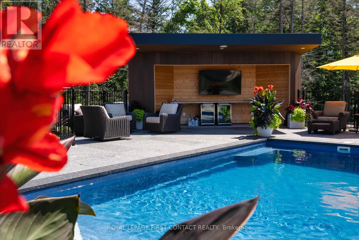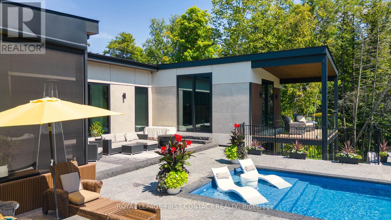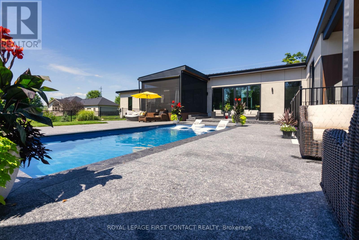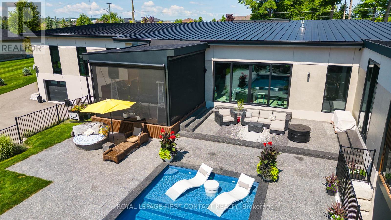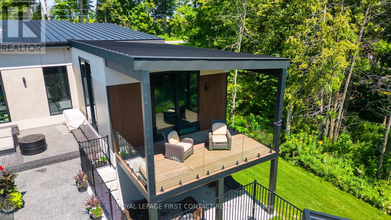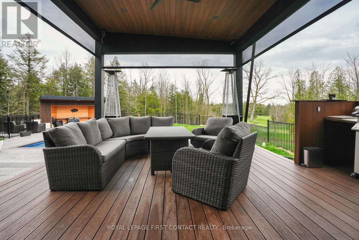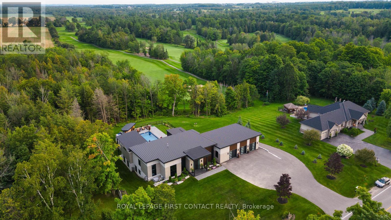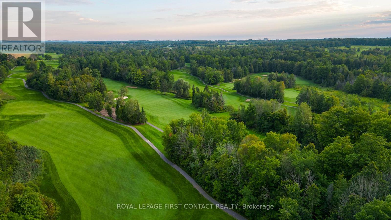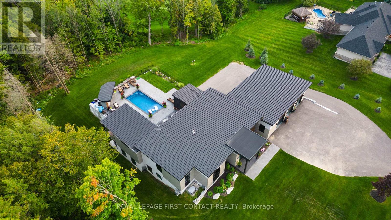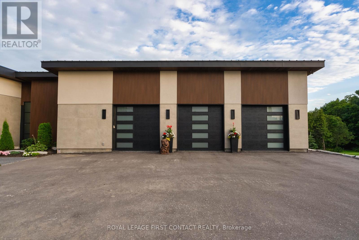2761 Lockhart Road Innisfil, Ontario L9S 3G2
$2,995,000
Welcome to this show-stopping,newly built modern custom executive estate, an architectural marvel where no detail was overlooked.Every inch of this residence was thoughtfully designed into the dream home it is today.The exterior is a true statement piece, finished with premium materials like sleek stucco,a steel slate flattened roof, granite walkway, and striking black steel facia. Bold in design,the sloped roofline and soaring 1016 ft ceilings set the tone, while stylish contemporary garage doors open into a jaw-dropping extra-wide triple car garage featuring epoxy floors,heated in-floor system,and space for up to five vehicles.Step inside onto polished porcelain tiles and be swept away by the breathtaking open-concept interior.Crafted with extraordinary attention to detail, the home features vaulted and cathedral ceilings, expansive glass windows and doors,electric blinds,and exquisite solid wood flooring throughout.The Great Room stuns with a grand Napoleon gas fireplace and a flood of pot lights. Designed for entertaining,the Chefs kitchen is a culinary masterpiece with top-tier appliances,a Butlers pantry with wine fridge,and a dining room wired for a custom wine gallery.The primary suite is a luxurious retreat with an oversized walk-in closet/dressing room,spa-like ensuite featuring a rainforest shower, soaking tub, and dual walkouts to a private deck and poolside Lanai.Iconic maple staircases with glass railings, ambient lighting,and a marble fireplace hint at the next-level design.Downstairs, guests will love the private suite, while the incredible outdoor space feels like a resort, with a covered Lanai, electric power screens,a jaw-dropping 30x14 ft saltwater ledge pool surrounded by 2,300 sq ft of granite, and a chic pool cabana.The lower-level garage accommodates three more vehicles with heated floors,and a private office has its own entrance.Nearly 7,000 sq ft of finished luxury backing onto National Pines Golf Course,this home is a true masterpiece. (id:61852)
Property Details
| MLS® Number | N12090936 |
| Property Type | Single Family |
| Community Name | Rural Innisfil |
| AmenitiesNearBy | Golf Nearby, Hospital, Place Of Worship, Public Transit |
| CommunityFeatures | Community Centre |
| EquipmentType | Water Heater - Gas |
| Features | Gazebo, Guest Suite |
| ParkingSpaceTotal | 23 |
| PoolType | Inground Pool |
| RentalEquipmentType | Water Heater - Gas |
| Structure | Patio(s), Deck |
Building
| BathroomTotal | 5 |
| BedroomsAboveGround | 2 |
| BedroomsBelowGround | 2 |
| BedroomsTotal | 4 |
| Age | 0 To 5 Years |
| Amenities | Canopy, Fireplace(s) |
| Appliances | Garage Door Opener Remote(s), Water Heater - Tankless, Water Softener, Water Treatment, Garage Door Opener, Window Coverings |
| ArchitecturalStyle | Bungalow |
| BasementDevelopment | Finished |
| BasementFeatures | Walk Out |
| BasementType | Full (finished) |
| ConstructionStatus | Insulation Upgraded |
| ConstructionStyleAttachment | Detached |
| CoolingType | Central Air Conditioning, Air Exchanger, Ventilation System |
| ExteriorFinish | Wood, Stucco |
| FireProtection | Alarm System |
| FireplacePresent | Yes |
| FireplaceTotal | 2 |
| FoundationType | Poured Concrete |
| HalfBathTotal | 5 |
| HeatingFuel | Natural Gas |
| HeatingType | Forced Air |
| StoriesTotal | 1 |
| SizeInterior | 3000 - 3500 Sqft |
| Type | House |
| UtilityPower | Generator |
Parking
| Attached Garage | |
| Garage |
Land
| Acreage | No |
| LandAmenities | Golf Nearby, Hospital, Place Of Worship, Public Transit |
| LandscapeFeatures | Landscaped, Lawn Sprinkler |
| Sewer | Septic System |
| SizeDepth | 199 Ft |
| SizeFrontage | 199 Ft |
| SizeIrregular | 199 X 199 Ft |
| SizeTotalText | 199 X 199 Ft|1/2 - 1.99 Acres |
| ZoningDescription | Srae |
Rooms
| Level | Type | Length | Width | Dimensions |
|---|---|---|---|---|
| Lower Level | Office | 7.01 m | 9.98 m | 7.01 m x 9.98 m |
| Lower Level | Games Room | 5.23 m | 9.83 m | 5.23 m x 9.83 m |
| Lower Level | Recreational, Games Room | 9.5 m | 11.13 m | 9.5 m x 11.13 m |
| Lower Level | Bedroom 3 | 4.27 m | 6.3 m | 4.27 m x 6.3 m |
| Lower Level | Bedroom 4 | 4.17 m | 4.27 m | 4.17 m x 4.27 m |
| Main Level | Great Room | 10.13 m | 6.86 m | 10.13 m x 6.86 m |
| Main Level | Kitchen | 5.33 m | 6.6 m | 5.33 m x 6.6 m |
| Main Level | Dining Room | 3.84 m | 5.36 m | 3.84 m x 5.36 m |
| Main Level | Primary Bedroom | 8.76 m | 5.49 m | 8.76 m x 5.49 m |
| Main Level | Laundry Room | 2.36 m | 4.14 m | 2.36 m x 4.14 m |
| Main Level | Bedroom 2 | 4.27 m | 5.49 m | 4.27 m x 5.49 m |
https://www.realtor.ca/real-estate/28186492/2761-lockhart-road-innisfil-rural-innisfil
Interested?
Contact us for more information
Todd Guergis
Salesperson
299 Lakeshore Drive #100, 100142 &100423
Barrie, Ontario L4N 7Y9




