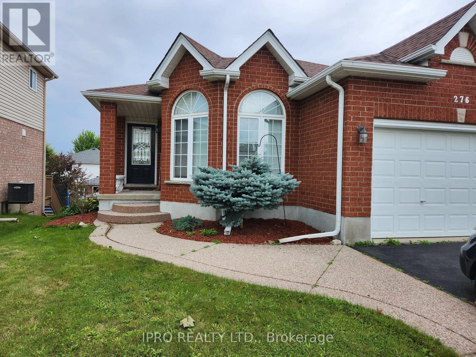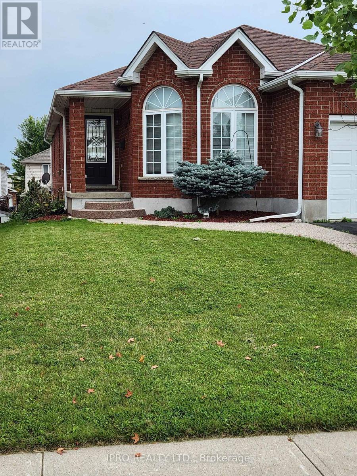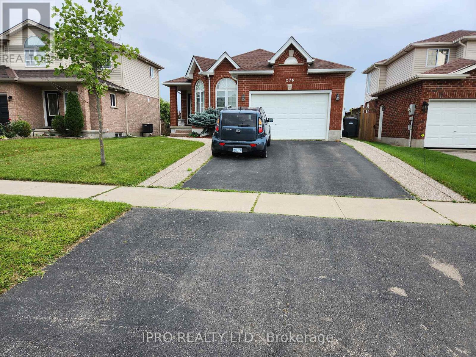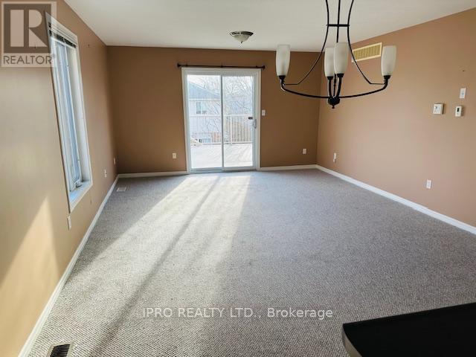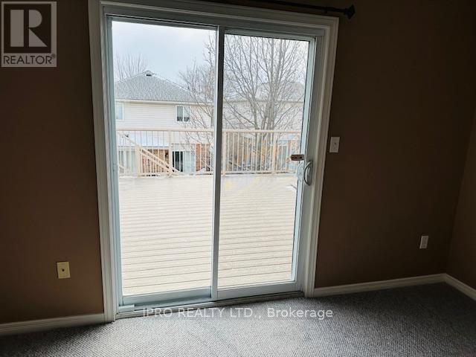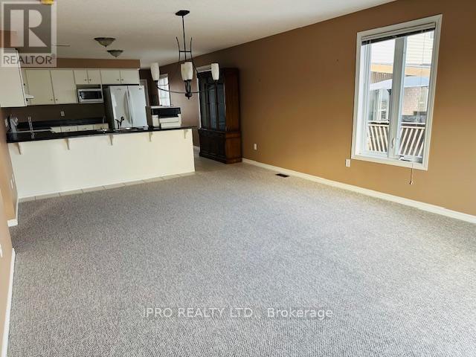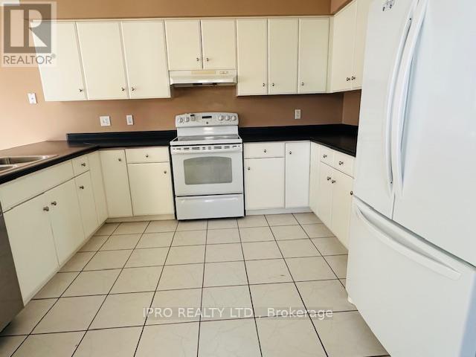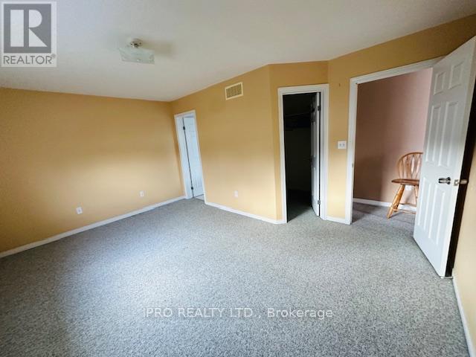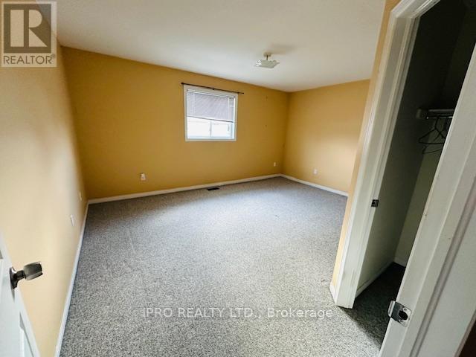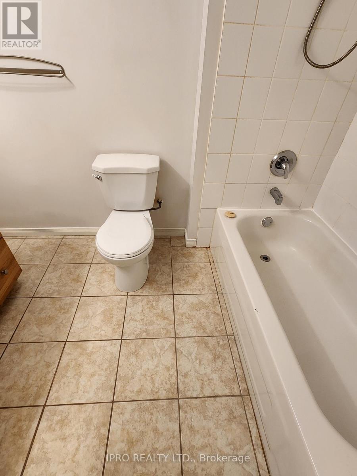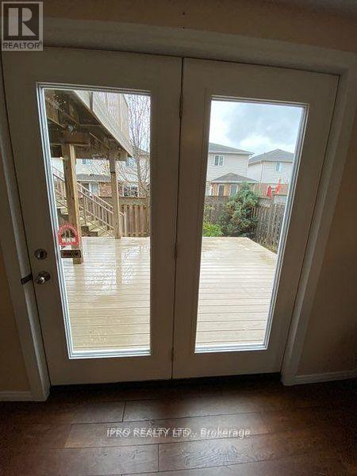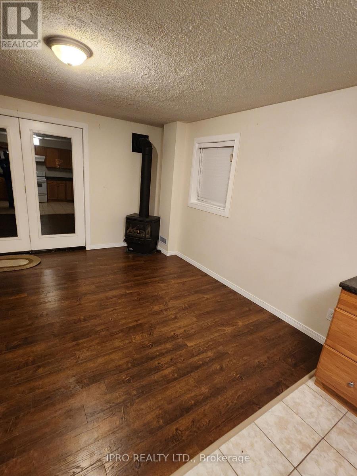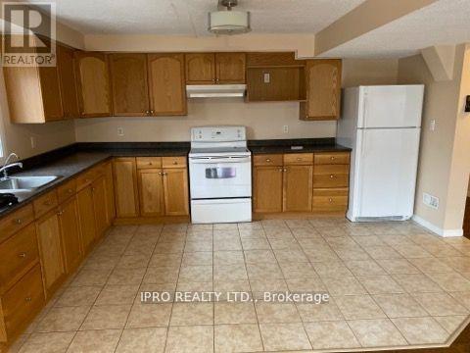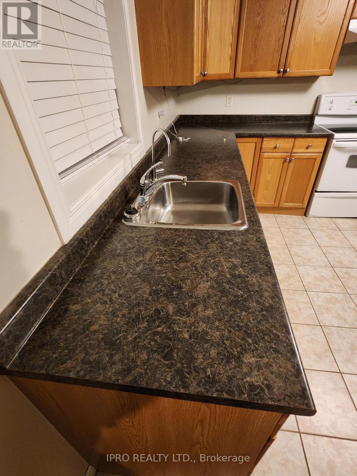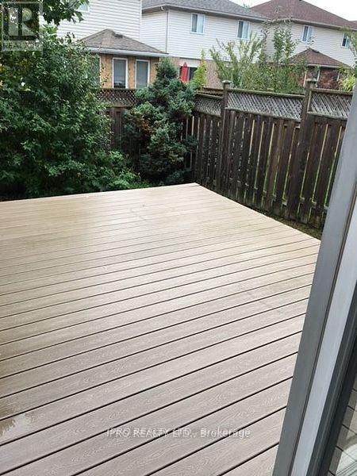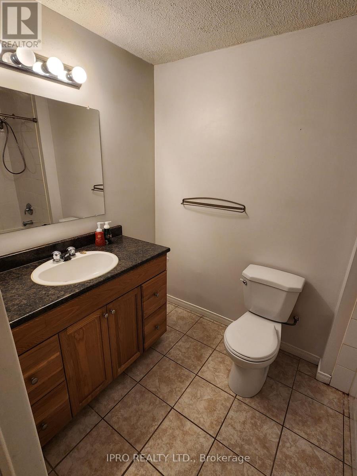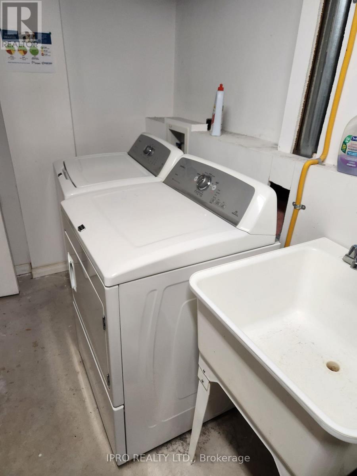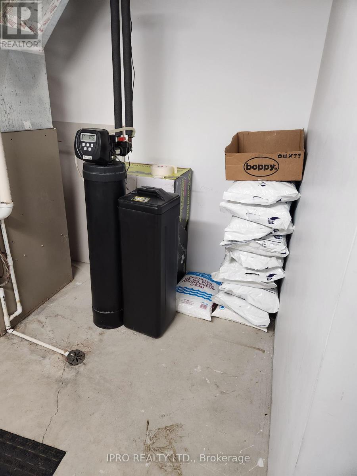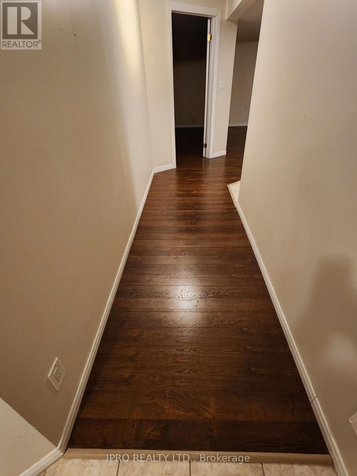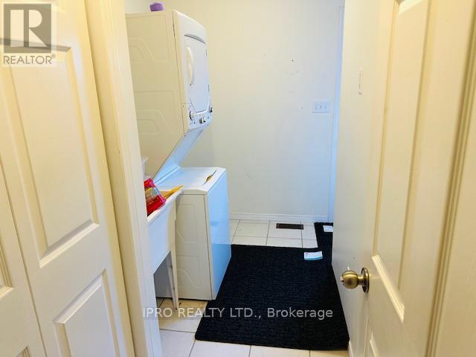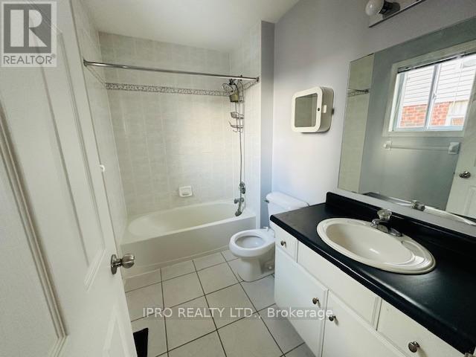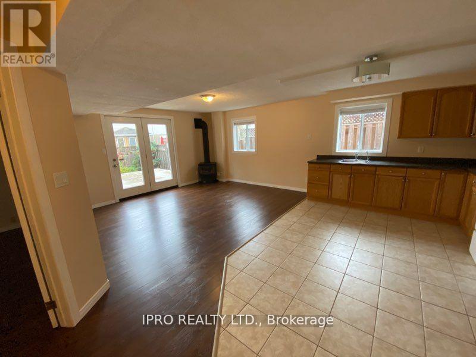276 Watson Parkway N Guelph, Ontario N1E 7J5
$974,000
Move-In Ready Main Level + Income-Generating Basement! A Must-See Opportunity in Guelph. This beautifully maintained legal bungalow duplex (1,464 sq. ft. on the main level, per MPAC) offers the perfect blend of comfortable living and smart investment potential. Available for immediate occupancy as of June 1st, the main floor is vacant, featuring 3 generously sized bedrooms, 2 full bathrooms, a spacious open-concept kitchen overlooking the living and dining areas, and a large deck with a natural gas line for your BBQ ideal for entertaining or relaxing outdoors. The legal basement apartment has a separate entrance and is currently tenanted, providing reliable rental income to help significantly offset your mortgage payments. The basement includes: 2 large bedrooms, A full kitchen with fridge and stove, Gas fireplace, 4-piece bathroom, In-suite laundry, Walk-out access to the deck and Dedicated storage room. Whether you are an owner-occupier looking to reduce your monthly costs, or an investor seeking a fully rented, cash-flow-positive property, this home checks all the boxes. Located just steps to public transit, close to amenities, schools, and a short commute to the University of Guelph this is a prime rental location that appeals to families, students, and professionals alike. Don't miss your chance to own this income-generating gem! (id:61852)
Property Details
| MLS® Number | X12105392 |
| Property Type | Single Family |
| Community Name | Grange Road |
| ParkingSpaceTotal | 5 |
Building
| BathroomTotal | 3 |
| BedroomsAboveGround | 3 |
| BedroomsBelowGround | 2 |
| BedroomsTotal | 5 |
| Age | 16 To 30 Years |
| Appliances | Dishwasher, Dryer, Garage Door Opener, Water Heater, Two Stoves, Washer, Window Coverings, Two Refrigerators |
| ArchitecturalStyle | Bungalow |
| BasementFeatures | Apartment In Basement |
| BasementType | N/a |
| ConstructionStyleAttachment | Detached |
| CoolingType | Central Air Conditioning |
| ExteriorFinish | Brick |
| FireplacePresent | Yes |
| FoundationType | Unknown |
| HalfBathTotal | 1 |
| HeatingFuel | Natural Gas |
| HeatingType | Forced Air |
| StoriesTotal | 1 |
| SizeInterior | 1100 - 1500 Sqft |
| Type | House |
| UtilityWater | Municipal Water |
Parking
| Attached Garage | |
| Garage |
Land
| Acreage | No |
| Sewer | Sanitary Sewer |
| SizeDepth | 111 Ft ,7 In |
| SizeFrontage | 42 Ft ,2 In |
| SizeIrregular | 42.2 X 111.6 Ft |
| SizeTotalText | 42.2 X 111.6 Ft |
Rooms
| Level | Type | Length | Width | Dimensions |
|---|---|---|---|---|
| Basement | Living Room | 3.78 m | 4.42 m | 3.78 m x 4.42 m |
| Basement | Kitchen | 4.68 m | 2.49 m | 4.68 m x 2.49 m |
| Basement | Bedroom | 3.81 m | 4.5 m | 3.81 m x 4.5 m |
| Basement | Bedroom 2 | 3.53 m | 3.12 m | 3.53 m x 3.12 m |
| Main Level | Living Room | 6.1 m | 4.27 m | 6.1 m x 4.27 m |
| Main Level | Dining Room | 6.1 m | 4.27 m | 6.1 m x 4.27 m |
| Main Level | Kitchen | 4.27 m | 4.09 m | 4.27 m x 4.09 m |
| Main Level | Bedroom | 4.78 m | 3.35 m | 4.78 m x 3.35 m |
| Main Level | Bedroom 2 | 4.88 m | 3.05 m | 4.88 m x 3.05 m |
| Main Level | Bedroom 3 | 3.05 m | 3.05 m | 3.05 m x 3.05 m |
Utilities
| Cable | Installed |
| Electricity | Installed |
| Sewer | Installed |
https://www.realtor.ca/real-estate/28218354/276-watson-parkway-n-guelph-grange-road-grange-road
Interested?
Contact us for more information
Patrick William Braam
Salesperson
55 Ontario St Unit A5a Ste B
Milton, Ontario L9T 2M3
